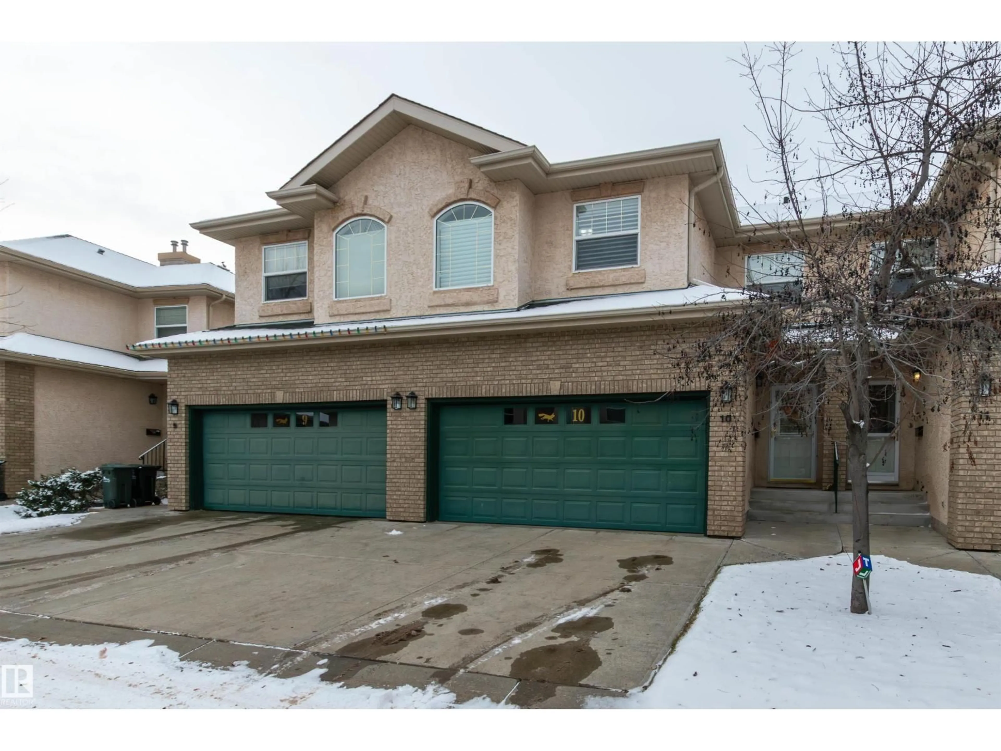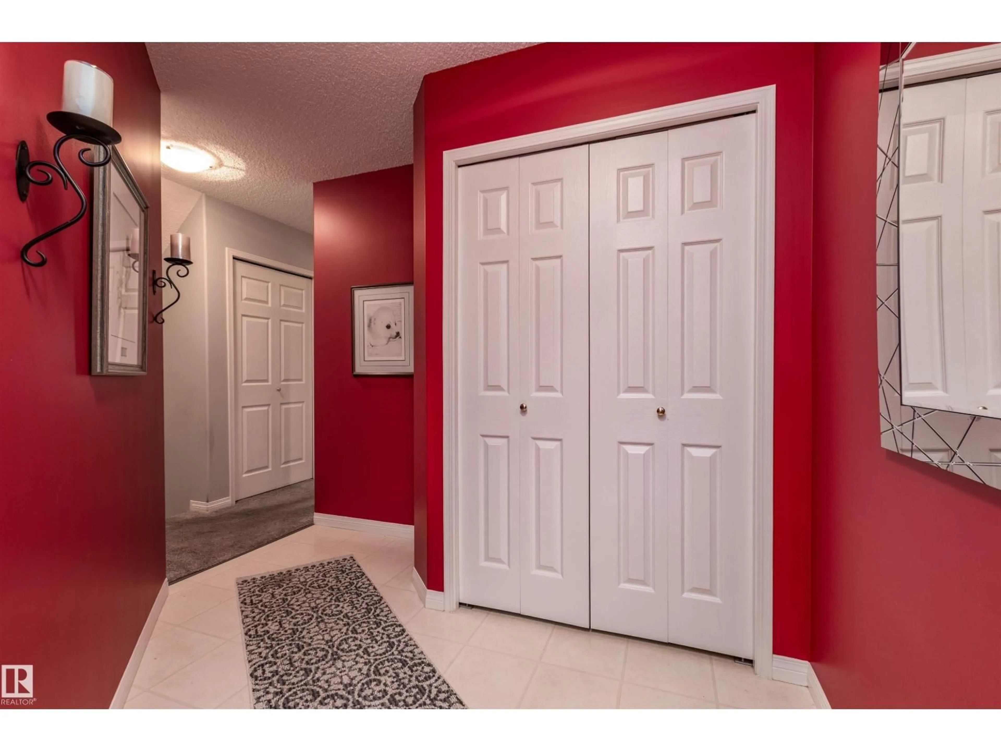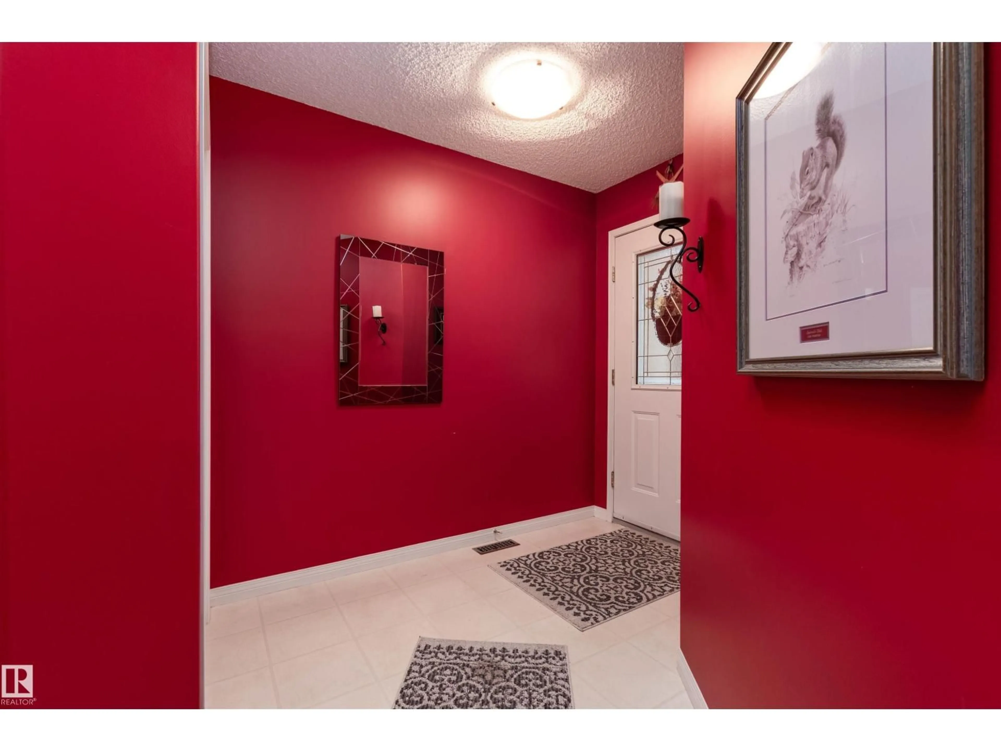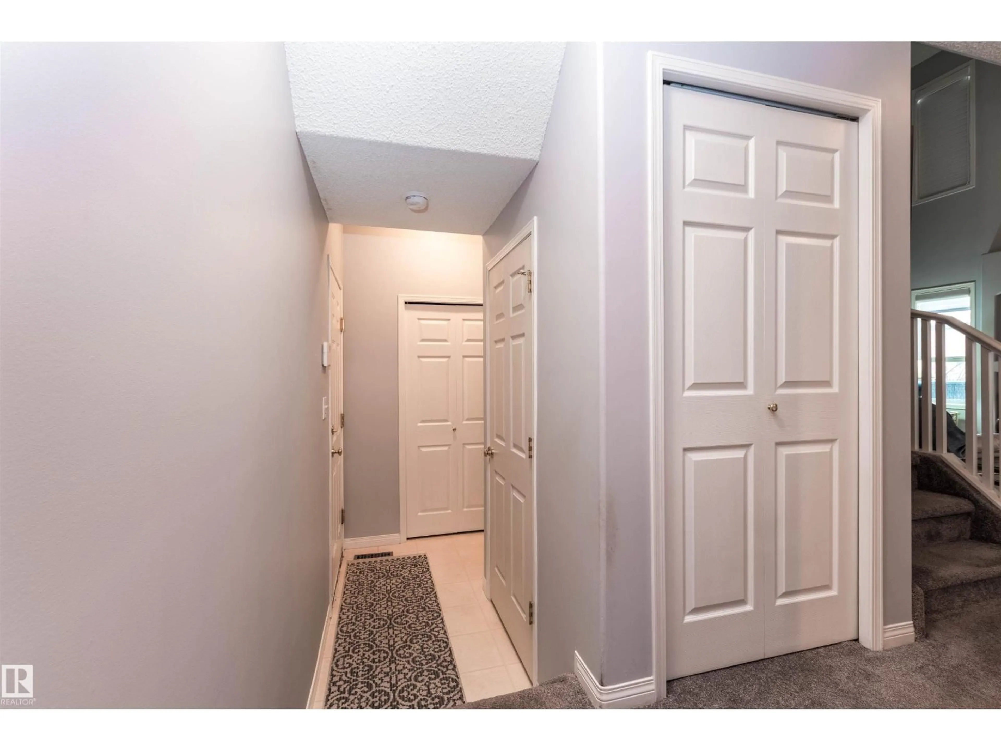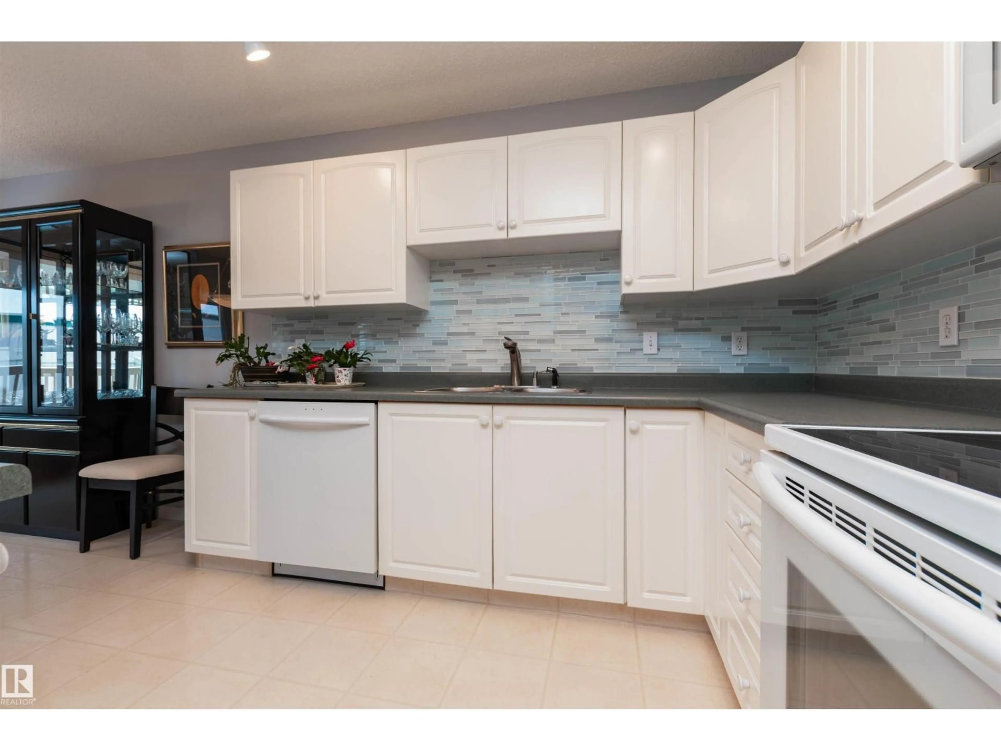#10 - 1401 CLOVER BAR RD, Sherwood Park, Alberta T8A5Y7
Contact us about this property
Highlights
Estimated valueThis is the price Wahi expects this property to sell for.
The calculation is powered by our Instant Home Value Estimate, which uses current market and property price trends to estimate your home’s value with a 90% accuracy rate.Not available
Price/Sqft$249/sqft
Monthly cost
Open Calculator
Description
UNBEATABLE VALUE for this beautiful open concept 2 storey home with 1482 square feet plus FULLY FINISHED basement! Warm and inviting with lots of natural light. Featuring a lovely eat-in kitchen with an abundance of cabinetry, appliances and dining area. Spacious living room with attractive gas fireplace and high ceilings. Upstairs are 3 bedrooms and a 4 piece bathroom plus a convenient laundry closet. The Primary Bedroom offers a beautiful 3 piece ensuite. The basement has a family room, utility room and plenty of storage space. Enjoy the fully fenced WEST-FACING backyard with deck. Double attached garage and nice curb appeal. Wonderful central location, close to parks, walking trails, transit and shopping. Immediate possession is available so you can move in before Christmas! Visit REALTOR® website for more information. (id:39198)
Property Details
Interior
Features
Main level Floor
Living room
Dining room
Kitchen
Condo Details
Inclusions
Property History
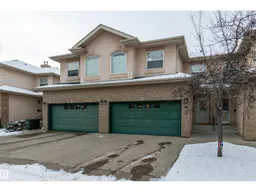 41
41
