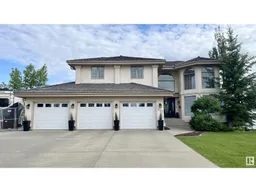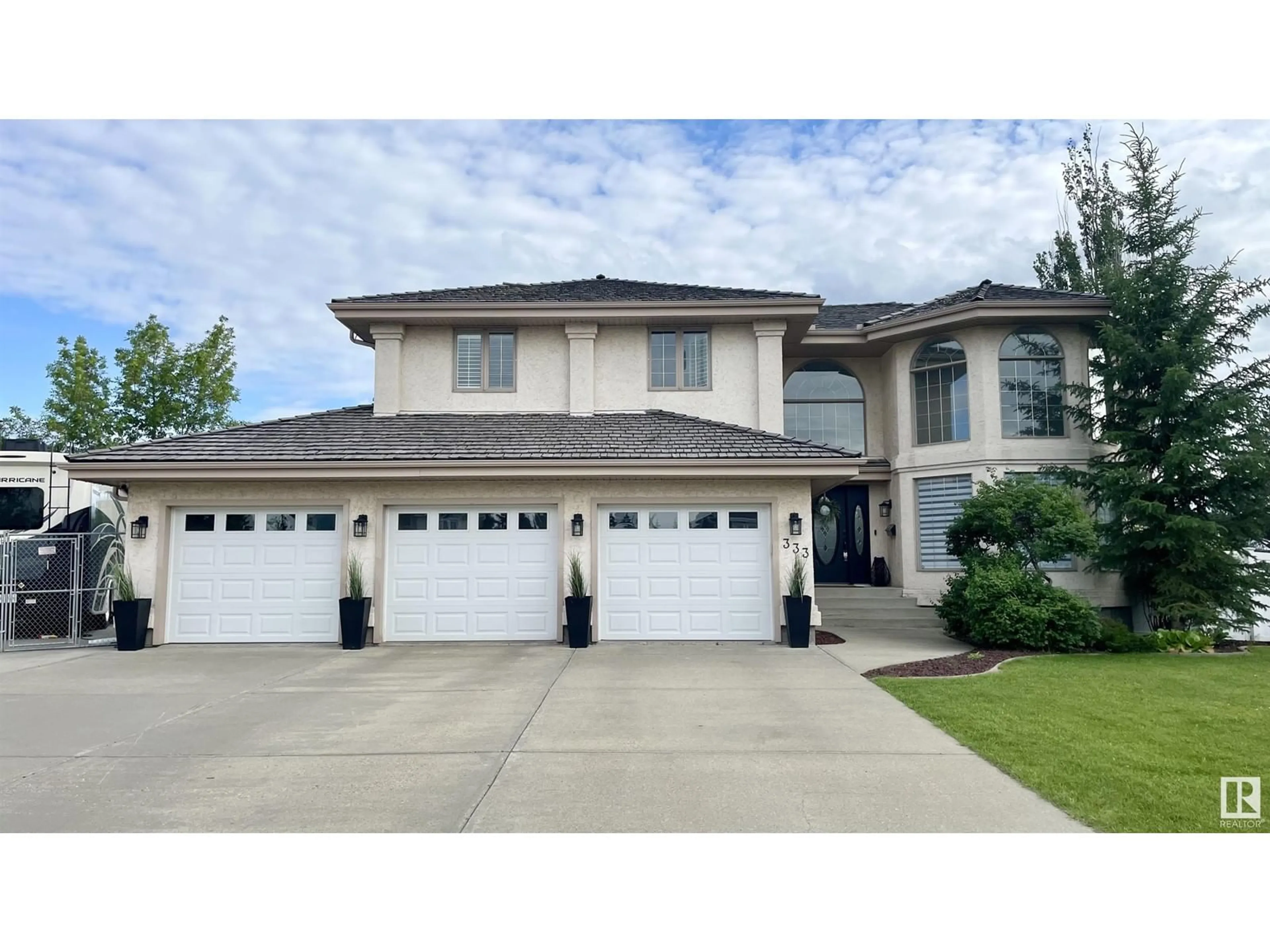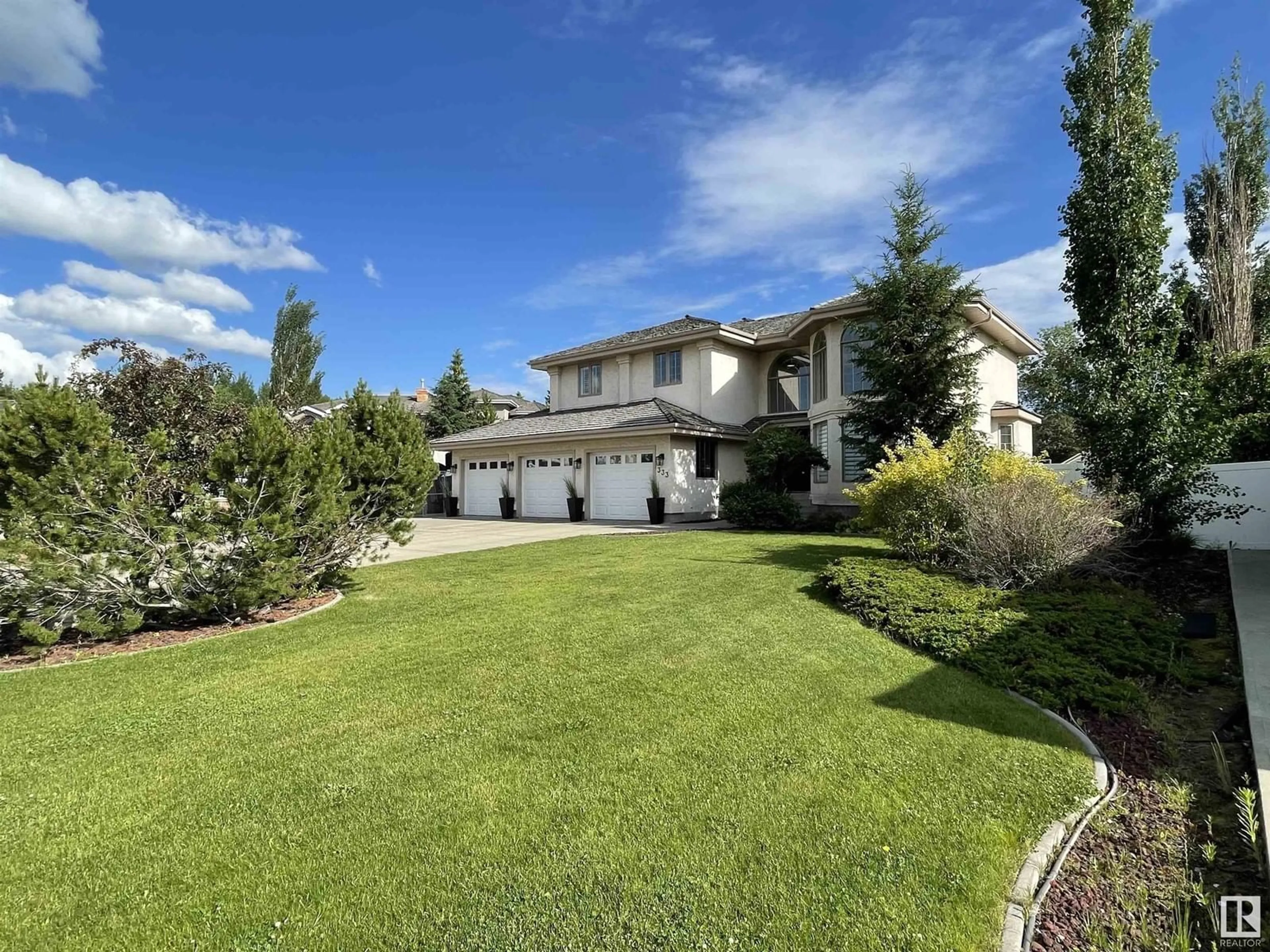333 Estate DR, Sherwood Park, Alberta T8B1L8
Contact us about this property
Highlights
Estimated ValueThis is the price Wahi expects this property to sell for.
The calculation is powered by our Instant Home Value Estimate, which uses current market and property price trends to estimate your home’s value with a 90% accuracy rate.Not available
Price/Sqft$437/sqft
Est. Mortgage$5,321/mo
Tax Amount ()-
Days On Market154 days
Description
Welcome to this beautifully upgraded home in the sought after community of the Estates of Sherwood Park! Located in a quiet cul de sac with a huge south facing lot that includes an in-ground heated POOL & HOT TUB!! With the heated triple attached garage as well as RV & boat parking pad you won't have any issues keeping all your toys secured. The grand foyer with soaring ceilings opens up to almost 4200 sq/ft of living space. A gorgeous living & diningroom lead to the chef's kitchen with quartz counters, built-in appliances, two ovens & a large island, perfect for entertaining. The kitchen nook opens up to the huge familyroom with gas fireplace & floor to ceiling windows, overlooking the gorgeous private yard. Adjacent is the 3 season sunroom. A 1/2 bath & laundry room complete this level. Upstairs you will find 4 bedrooms & 2 bathrooms. Downstairs there are 2 large rec rooms/game room, fireplace, den, wet bar, storage room. This stunning home also features A/C, architectual lighting & so much more! (id:39198)
Property Details
Interior
Features
Basement Floor
Den
9'8 x 13'1Exterior
Features
Property History
 44
44

