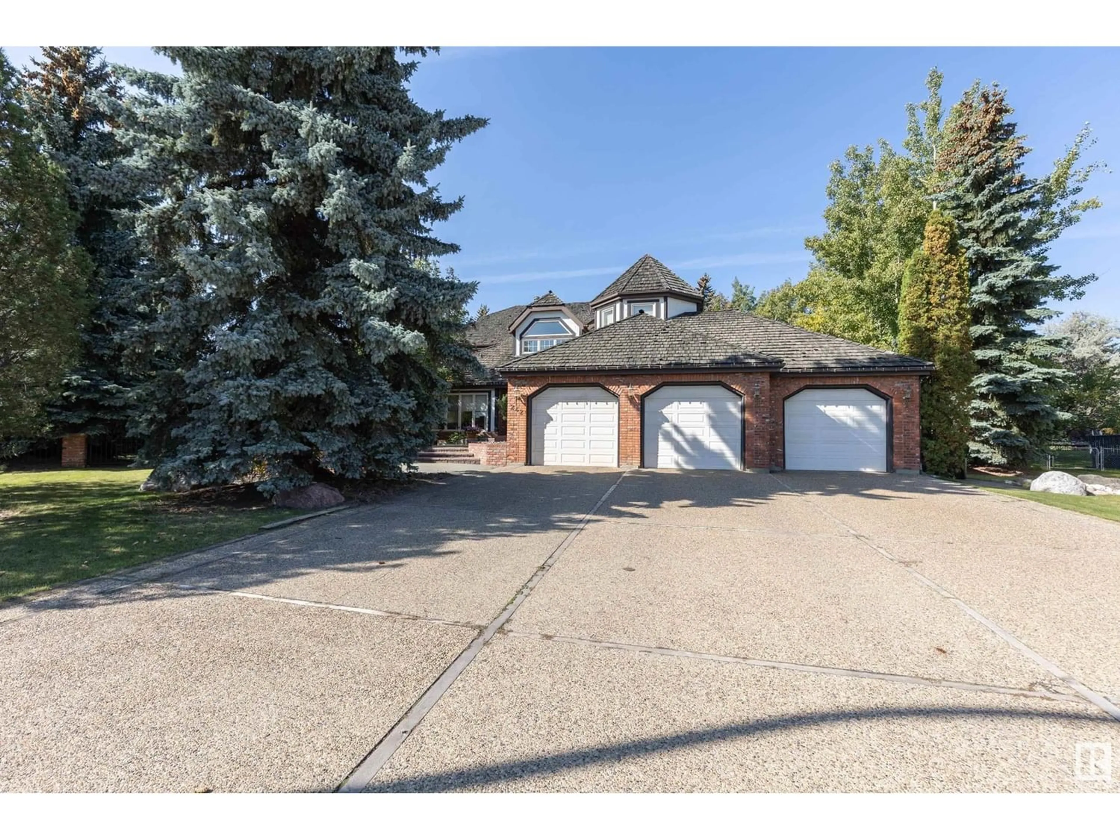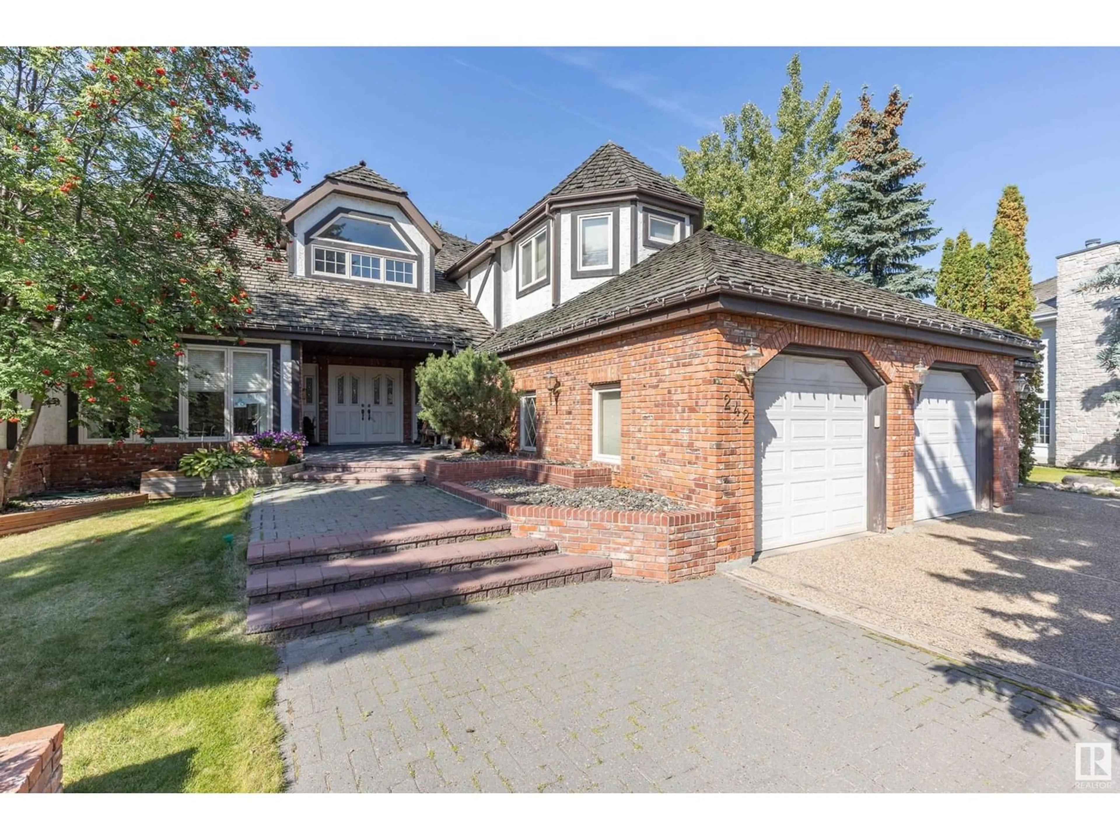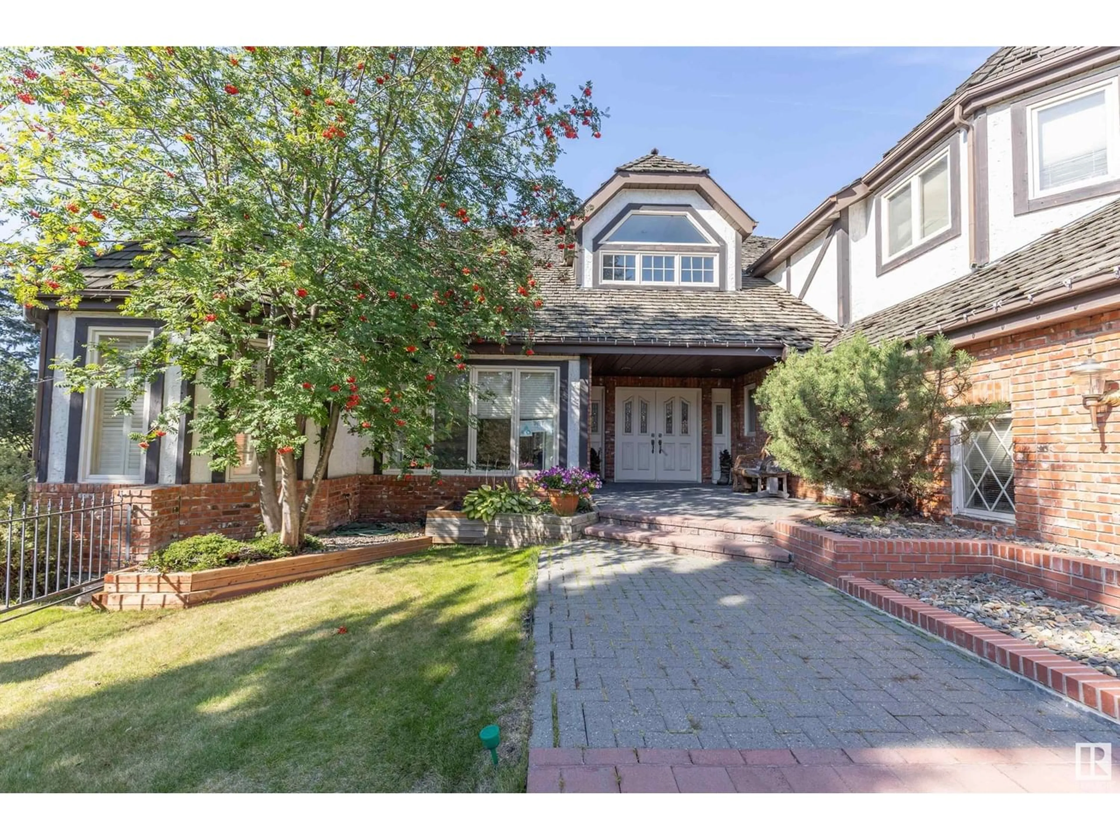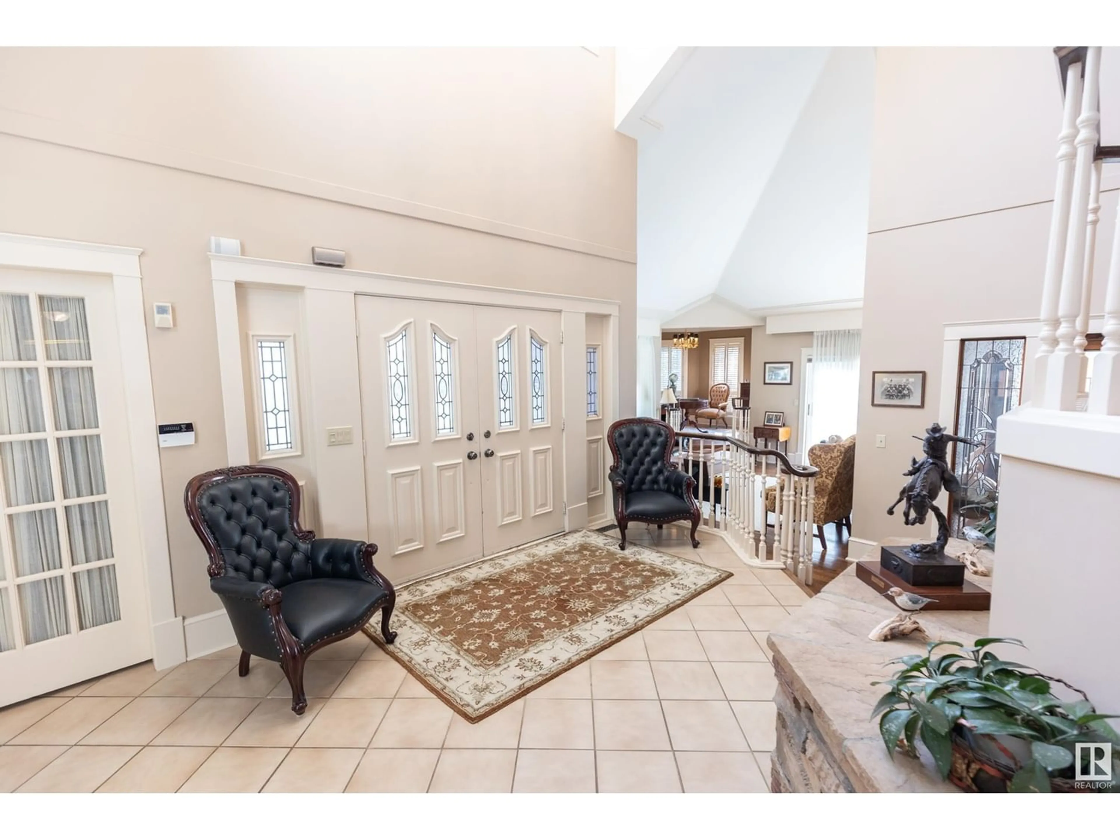242 Estate DR, Sherwood Park, Alberta T8B1L6
Contact us about this property
Highlights
Estimated ValueThis is the price Wahi expects this property to sell for.
The calculation is powered by our Instant Home Value Estimate, which uses current market and property price trends to estimate your home’s value with a 90% accuracy rate.Not available
Price/Sqft$257/sqft
Est. Mortgage$5,063/mo
Tax Amount ()-
Days On Market1 year
Description
Welcome to this 4,600 sqft home with a grand entrance that is bright & open & showcases a custom staircase with ceilings that vault into the 2nd floor. The main has a south facing living room, den w/elaborate oak workmanship, a formal d/r, family room w/wood burning f/p, sunroom w/hot tub, back entry w/2pc bath, laundry room & access to the triple car garage. The kitchen finishes off the main w/warm cream cabinets, large center island & bright eating area w/access to the backyard. The second floor boasts the primary suite plus 4 large bdrms w/one having a 4pc ens. The primary is spacious w/sitting area, his & her closets & 5pc ens. The lower level completes the home w/family room w/wood burning f/p, wet bar, rec room, 2pc bath & an additional bdrm w/4pc ens. There is also a custom wine cellar & plenty of storage. The property sides onto a park/rec field and has mature trees, manicured flower beds and a stone BBQ/fireplace. This property features the best location in the Estates and shouldnt be missed! (id:39198)
Property Details
Interior
Features
Basement Floor
Bedroom 6




