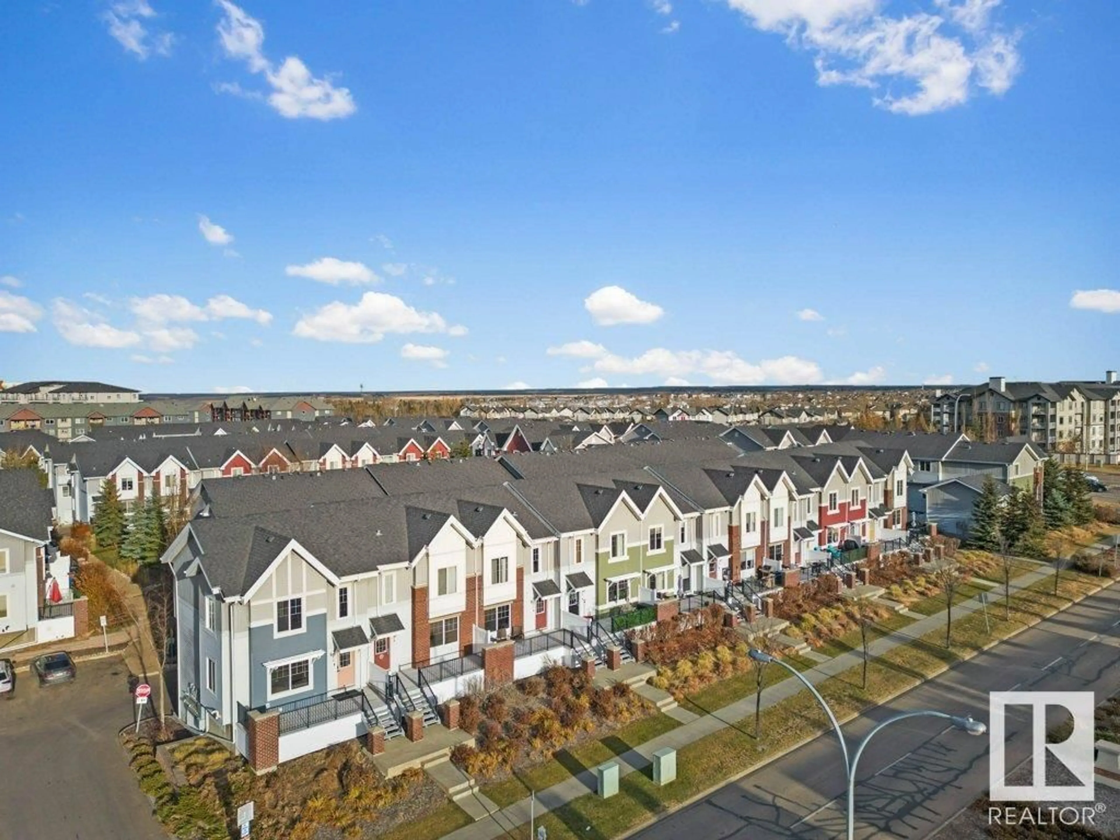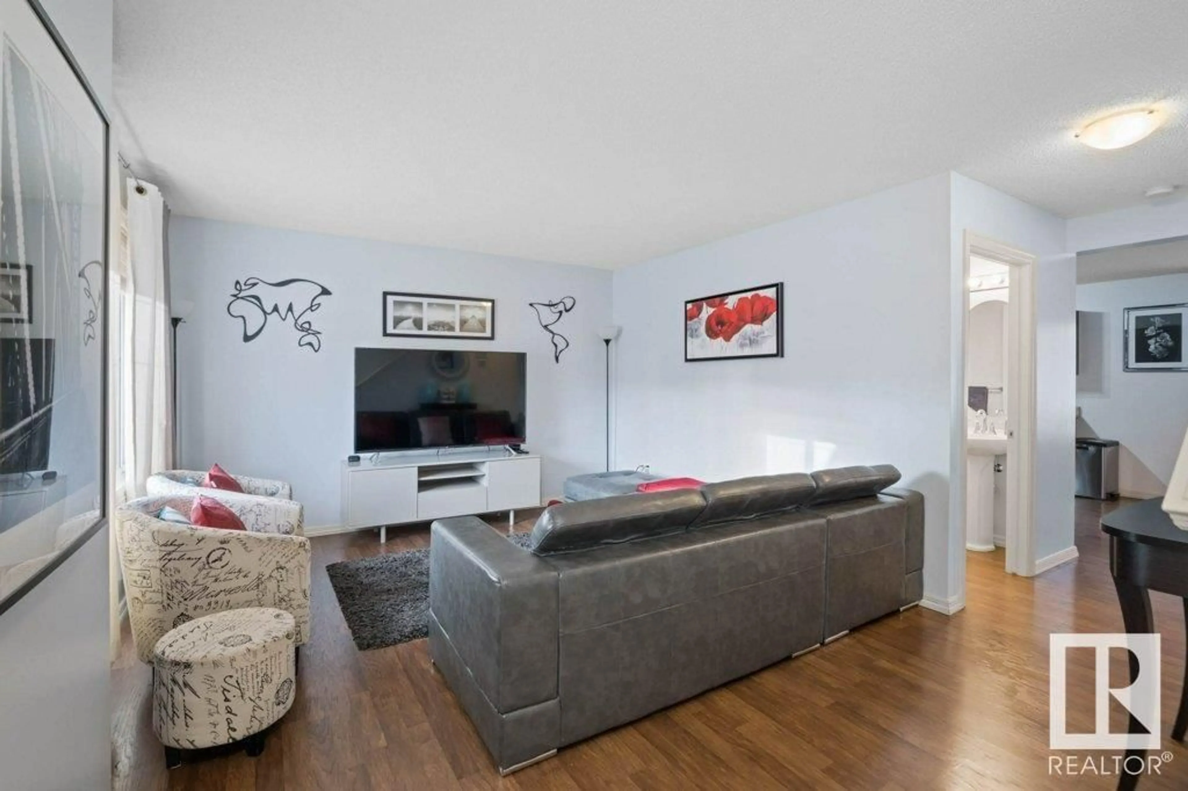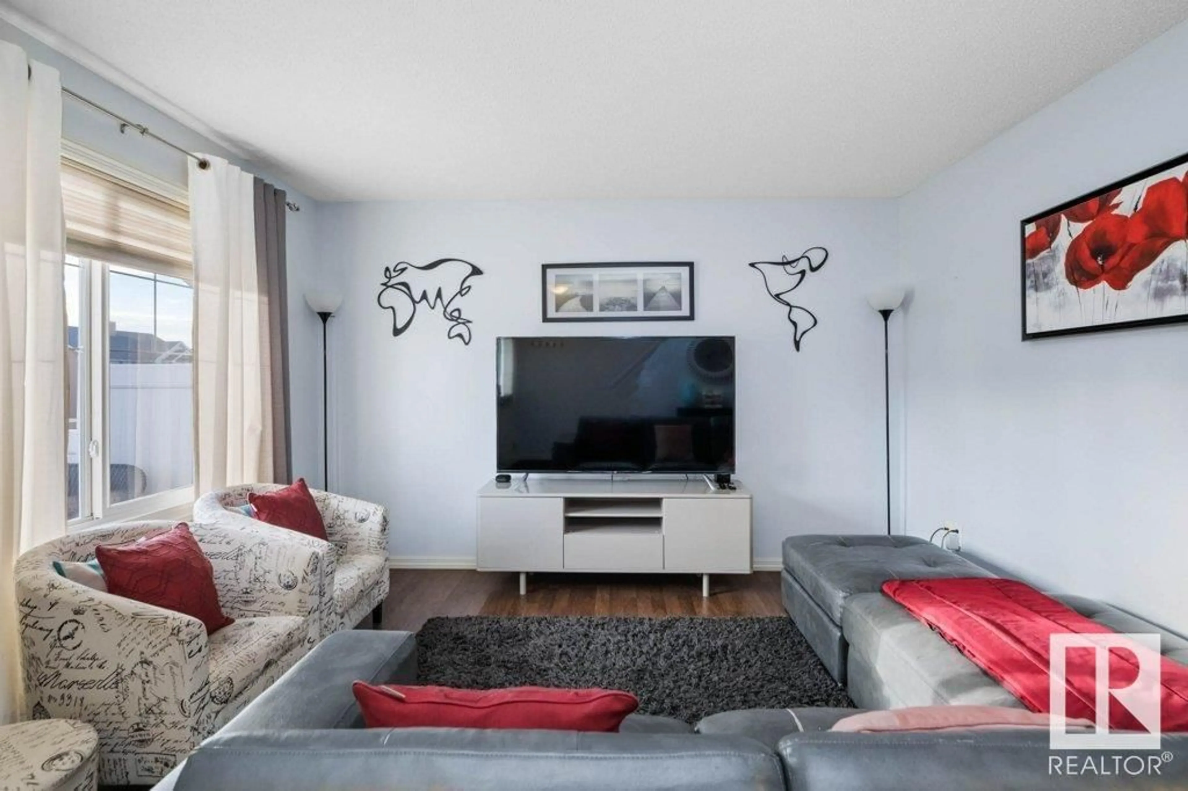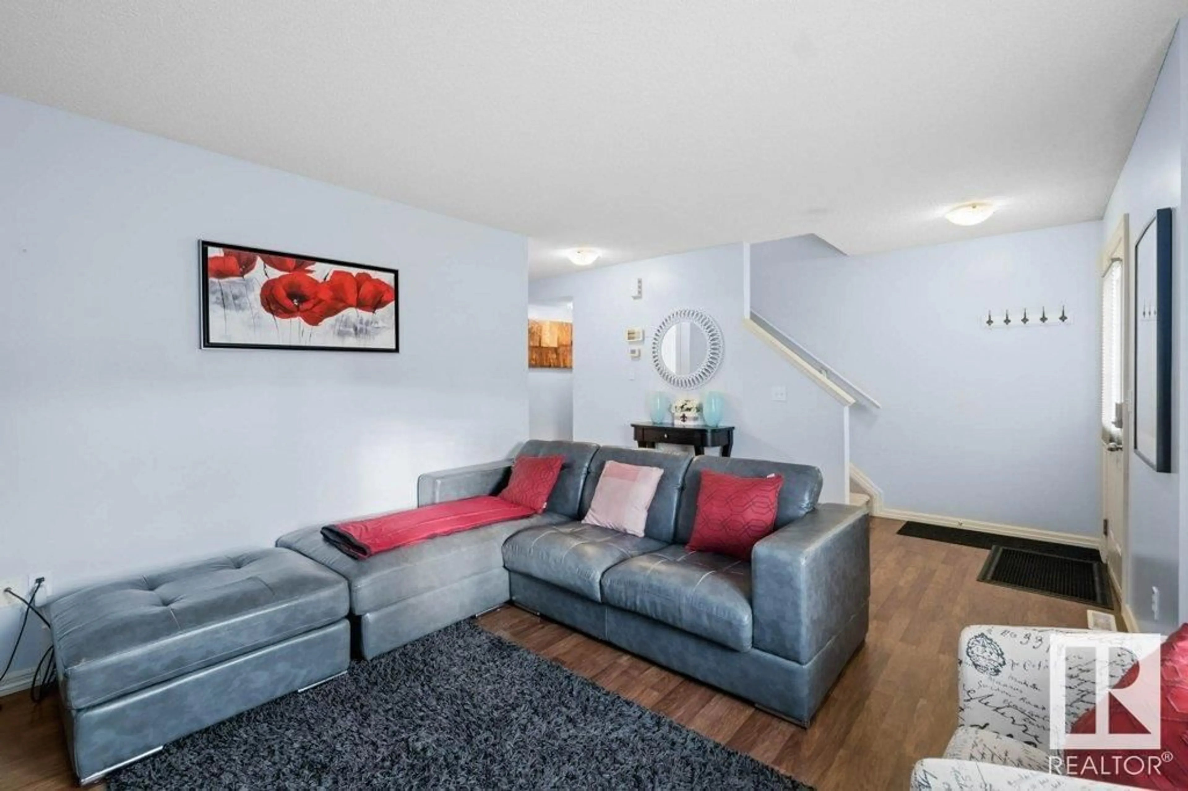#9 2336 ASPEN TR, Sherwood Park, Alberta T8H0J1
Contact us about this property
Highlights
Estimated ValueThis is the price Wahi expects this property to sell for.
The calculation is powered by our Instant Home Value Estimate, which uses current market and property price trends to estimate your home’s value with a 90% accuracy rate.Not available
Price/Sqft$236/sqft
Est. Mortgage$1,160/mo
Maintenance fees$352/mo
Tax Amount ()-
Days On Market1 year
Description
As you approach your home, a warm and inviting deck beckons you to unwind. Imagine sipping your morning coffee or indulging in a slow weekend with a captivating book or cherished company. Step inside, and you'll discover a thoughtfully designed main floor. A cozy living room greets you at the front, offering the perfect place to retreat or catch a thrilling hockey game. Towards the back, a separate kitchen and dining area await, boasting ample cabinetry, and counter space to channel your inner chef. Plus, you'll find the convenience of a half bath and main floor laundry, prioritizing ease and practicality. Upstairs unveils a sanctuary of comfort. Three bedrooms provide the space you need for rest and rejuvenation, with two bathrooms, including your primary suite, adding an extra touch of luxury to your everyday life. Downstairs, its all about function and convenience. A mudroom offers easy access, keeping the rest of your space pristine, while a double-car garage provides convenience and security. (id:39198)
Property Details
Interior
Features
Main level Floor
Living room
19'4" x 12'9"Dining room
8'5" x 10'6"Kitchen
10'11" x 10'6Condo Details
Inclusions




