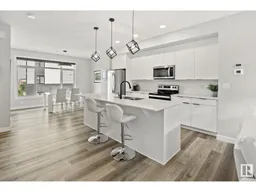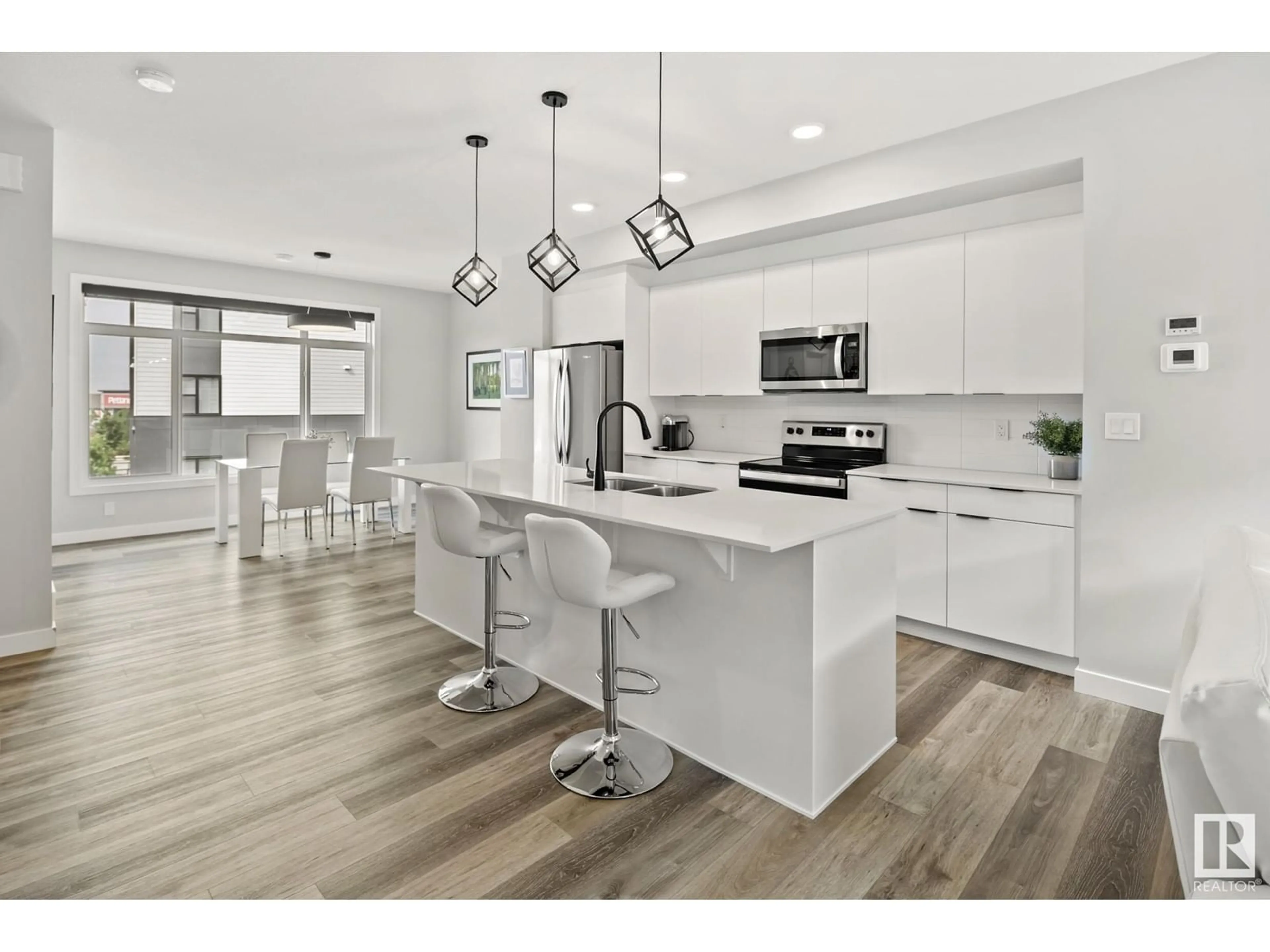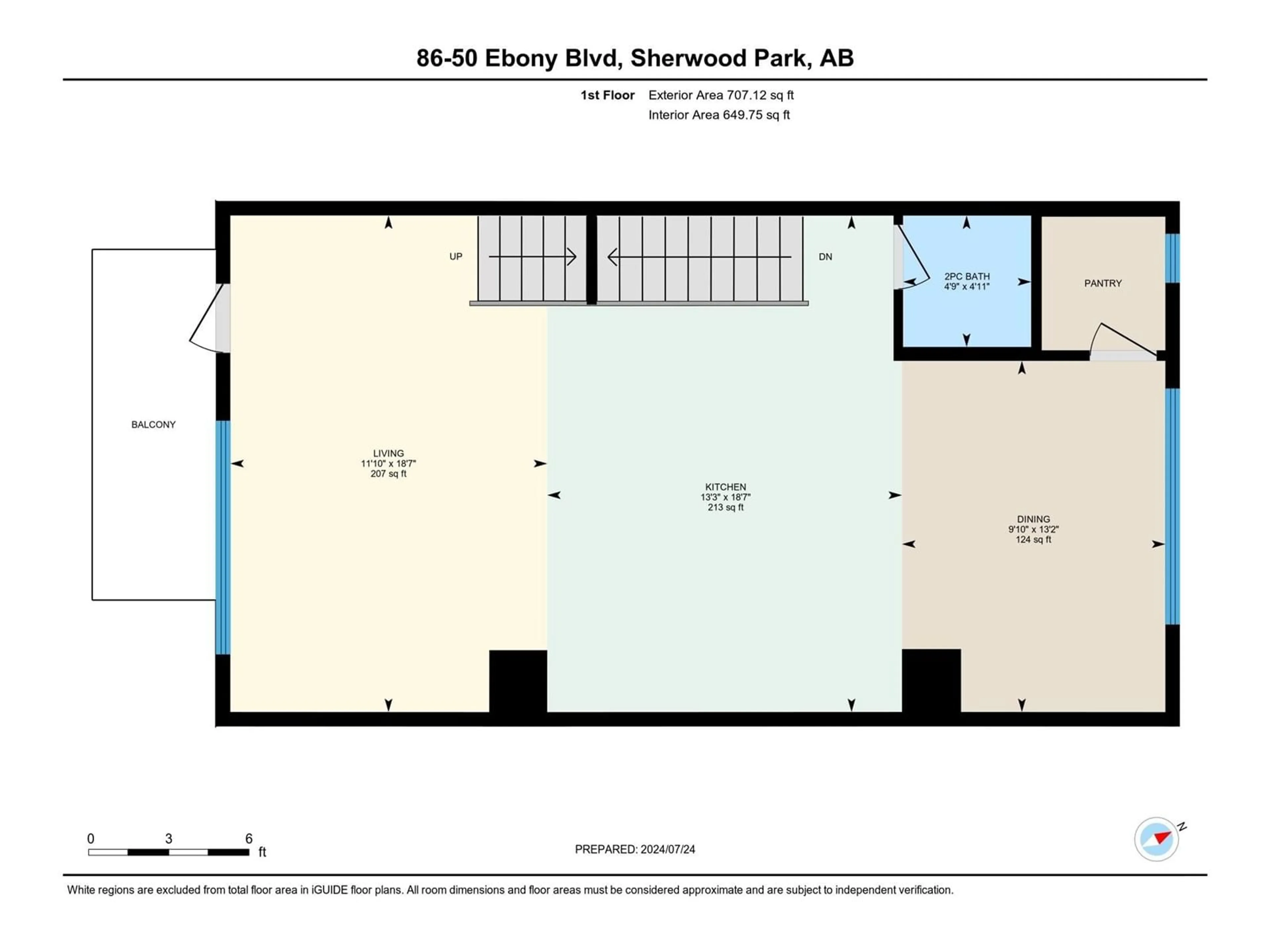#86 50 EBONY BV, Sherwood Park, Alberta T8H2X4
Contact us about this property
Highlights
Estimated ValueThis is the price Wahi expects this property to sell for.
The calculation is powered by our Instant Home Value Estimate, which uses current market and property price trends to estimate your home’s value with a 90% accuracy rate.$782,000*
Price/Sqft$235/sqft
Days On Market1 day
Est. Mortgage$1,717/mth
Maintenance fees$199/mth
Tax Amount ()-
Description
Welcome to this elegantly designed Tuxedo Package townhome with end features that create a comfortable living environment of sophistication & style. Meticulously maintained WITH A/C, this Berlin II home boasts an open, modern layout designed to maximize natural light with numerous large windows that have electric blinds for ease & privacy with the click of a button. The stunning kitchen is equipped with contemporary lighting, quartz countertops, sleek modern cabinets & a pantry providing ample storage. The huge dining & living areas are perfect for entertaining friends & family to finish off the main floor. Upstairs you are greeted with 2 primary bedrooms, both with their own ensuite and walk-in closets. Not to mention upstairs laundry! On the lower level you have a double attached garage & flex room perfect for an office, play room or home gym. With this being walking distance to Parks, Schools, Restaurants & the Hospital in the desirable neighborhood of Emerald Hills, what more could you ask for! (id:39198)
Property Details
Interior
Features
Lower level Floor
Den
2.7 m x 2.5 mExterior
Parking
Garage spaces 2
Garage type Attached Garage
Other parking spaces 0
Total parking spaces 2
Condo Details
Inclusions
Property History
 38
38

