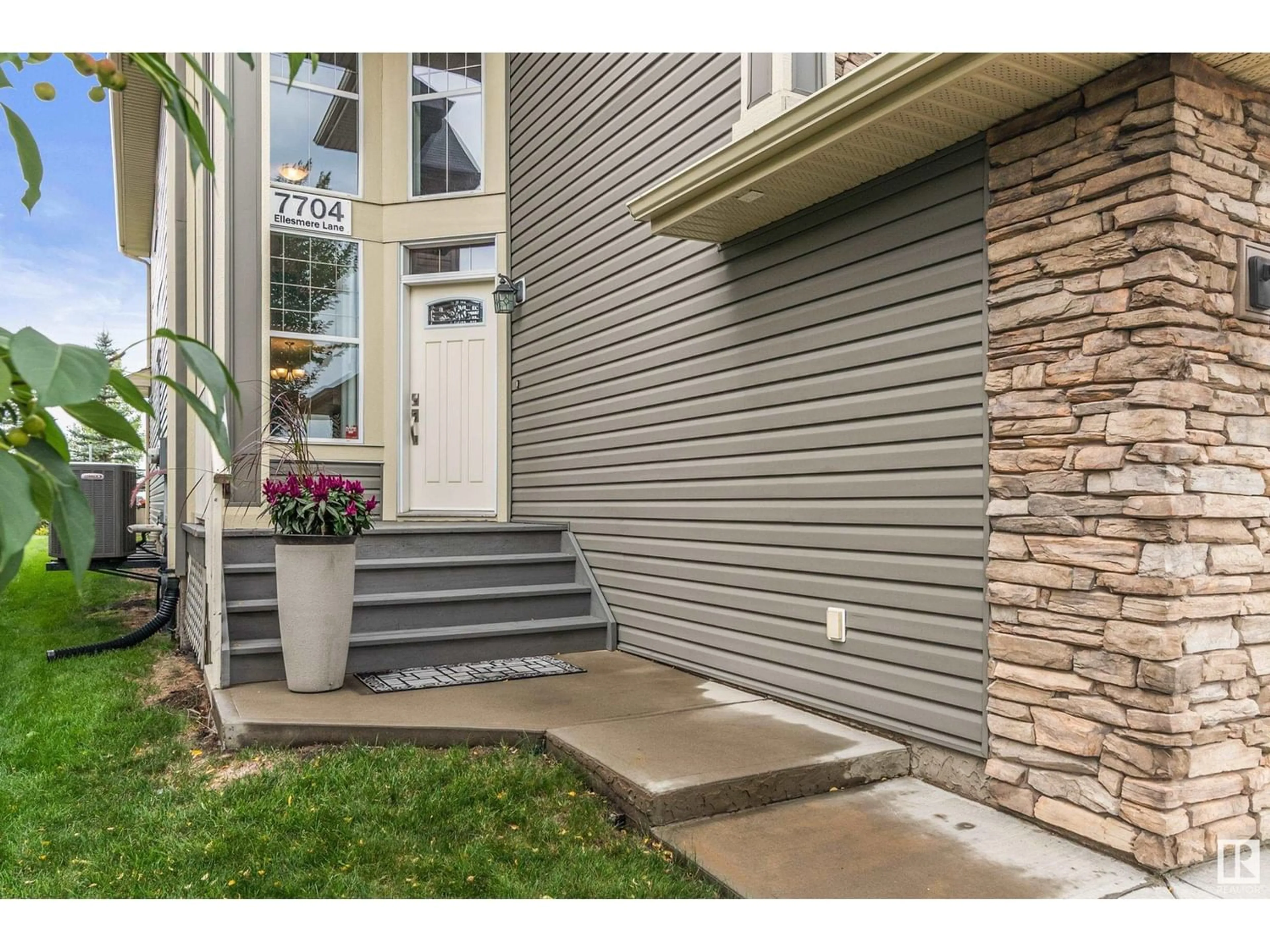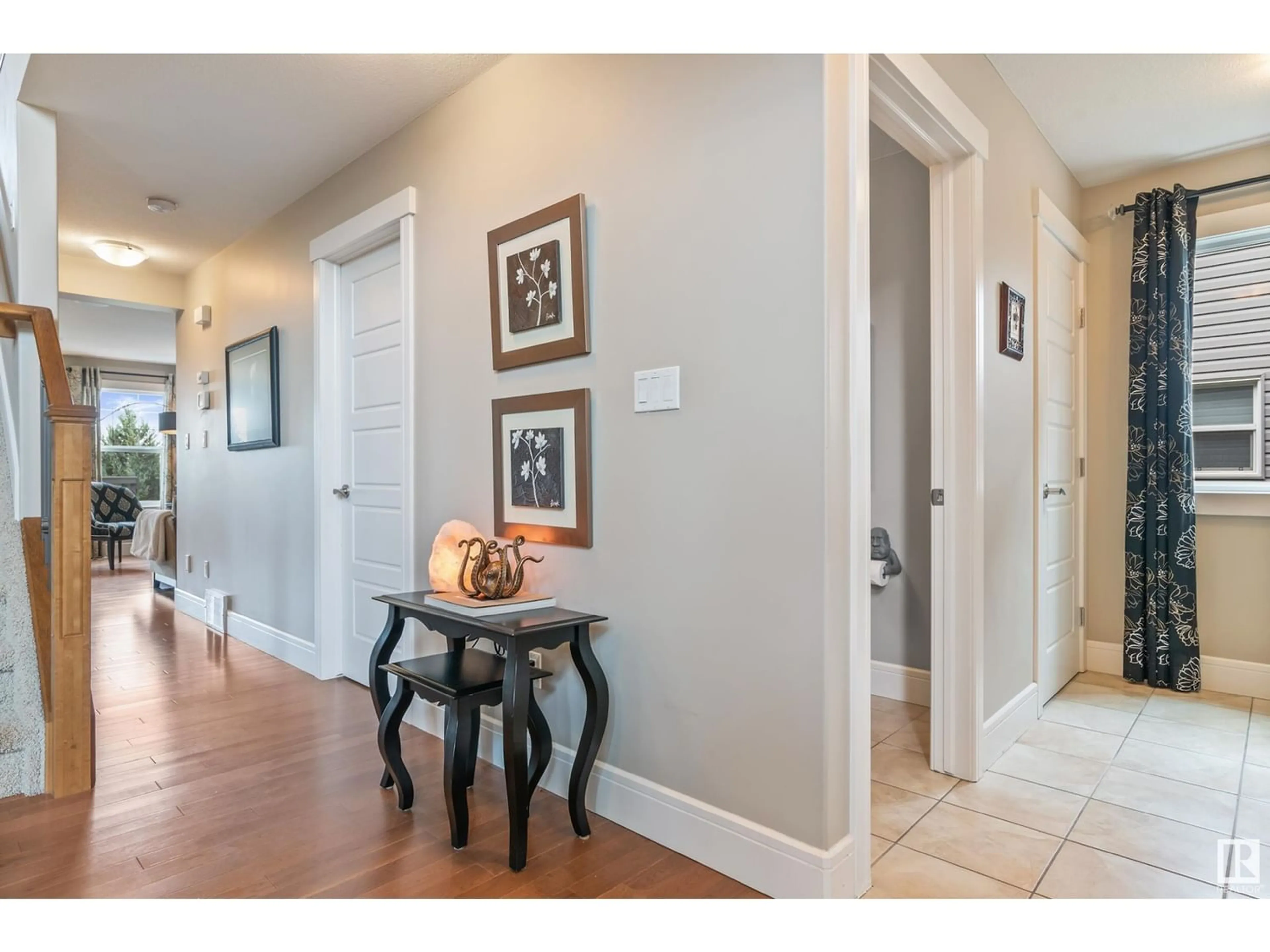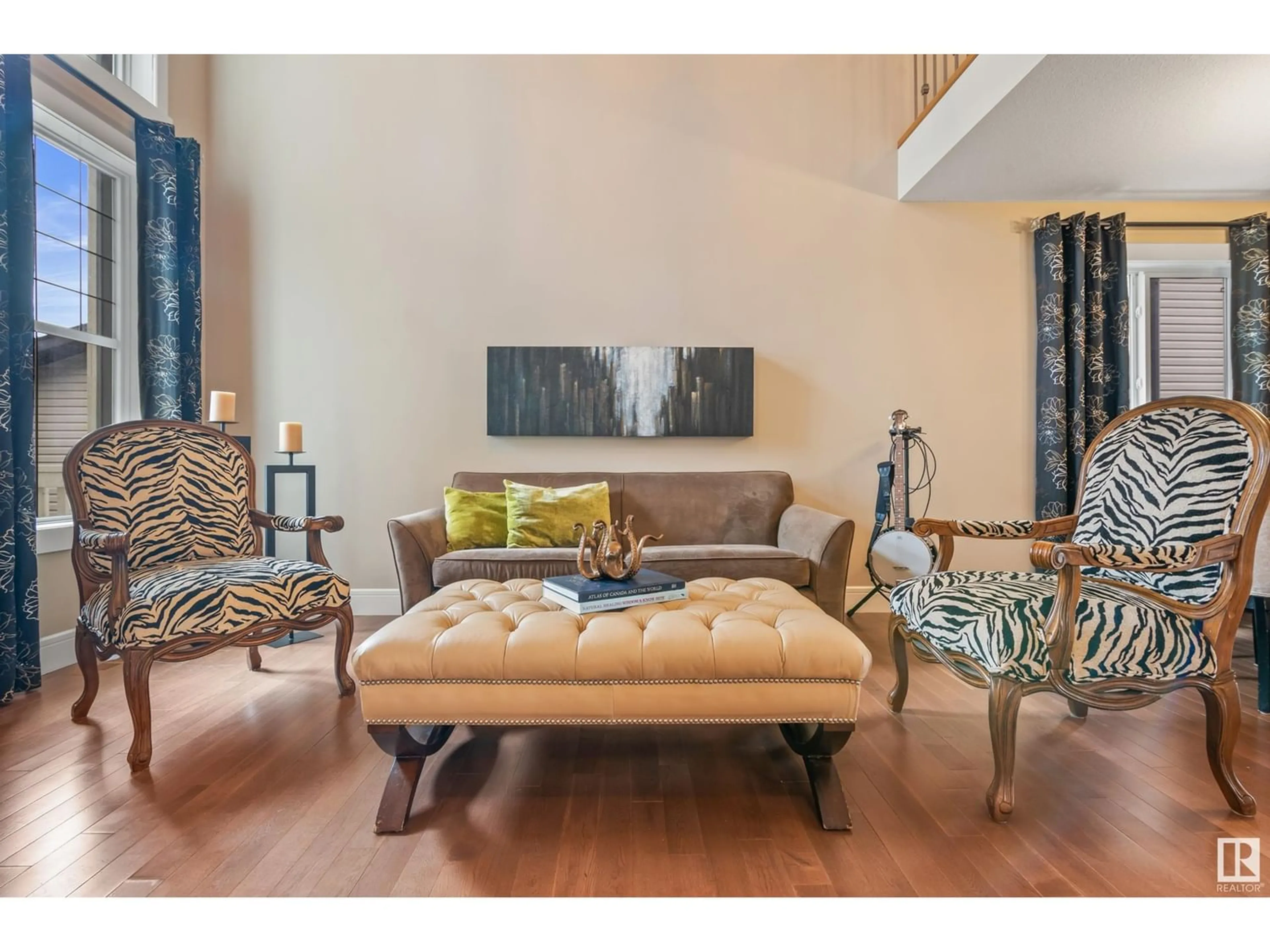7704 ELLESMERE LN, Sherwood Park, Alberta T8H0P7
Contact us about this property
Highlights
Estimated ValueThis is the price Wahi expects this property to sell for.
The calculation is powered by our Instant Home Value Estimate, which uses current market and property price trends to estimate your home’s value with a 90% accuracy rate.Not available
Price/Sqft$247/sqft
Est. Mortgage$2,572/mo
Tax Amount ()-
Days On Market353 days
Description
Stunning former showhome tailor made for discerning buyers. Bright and spacious, the home greets you with an 18' ceiling entrance and continues to an open living room, dining room and den/bedroom. The maple hardwood floor leads to the bright kitchen with granite counters, S/S appliances, large island, and bright breakfast nook. A family room completes the space with the warmth of a stone fireplace. Up the carpeted stairs is a loft area, 2 bedrooms, laundry room & large primary bedroom with an ensuite bathroom and walk-in closet. The finished basement has 1 bedroom, flex room, wet bar w/mini fridge, bathroom & soundproof theatre room w/ installed sound system. Central Vac & AC included. Fully landscaped back yard with an inground sprinkler system has a large deck w/ natural gas for BBQ. In a prime location next to schools, shops & easy access to main roads, this impressive home backs on to walking trails and Emerald Hills Leisure Ctr and ABJ High School. Dbl-heated garage keeps your vehicles safe and warm. (id:39198)
Property Details
Interior
Features
Basement Floor
Family room
4.43 m x 4.33 mBedroom 4
4.6 m x 3.21 mUtility room
3.1 m x 2.42 m




