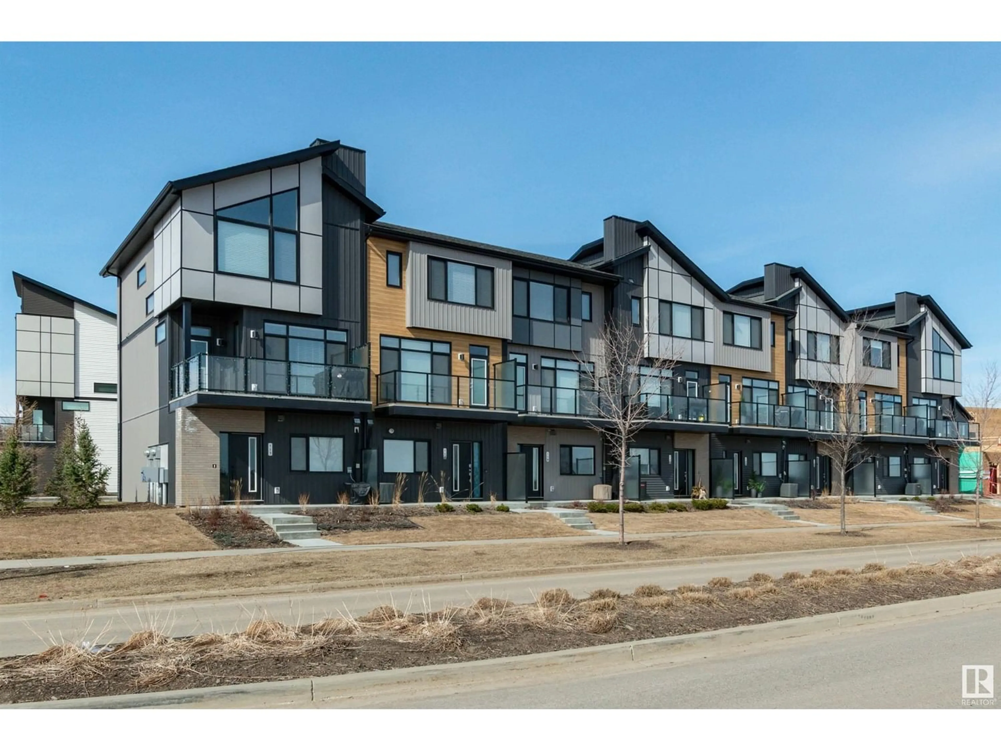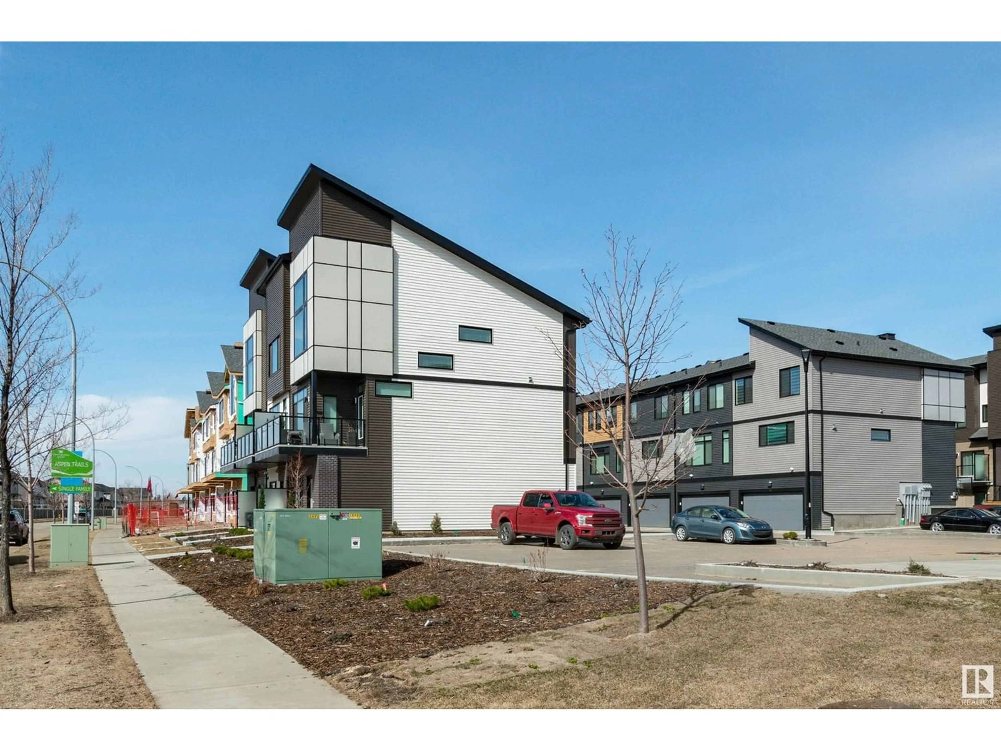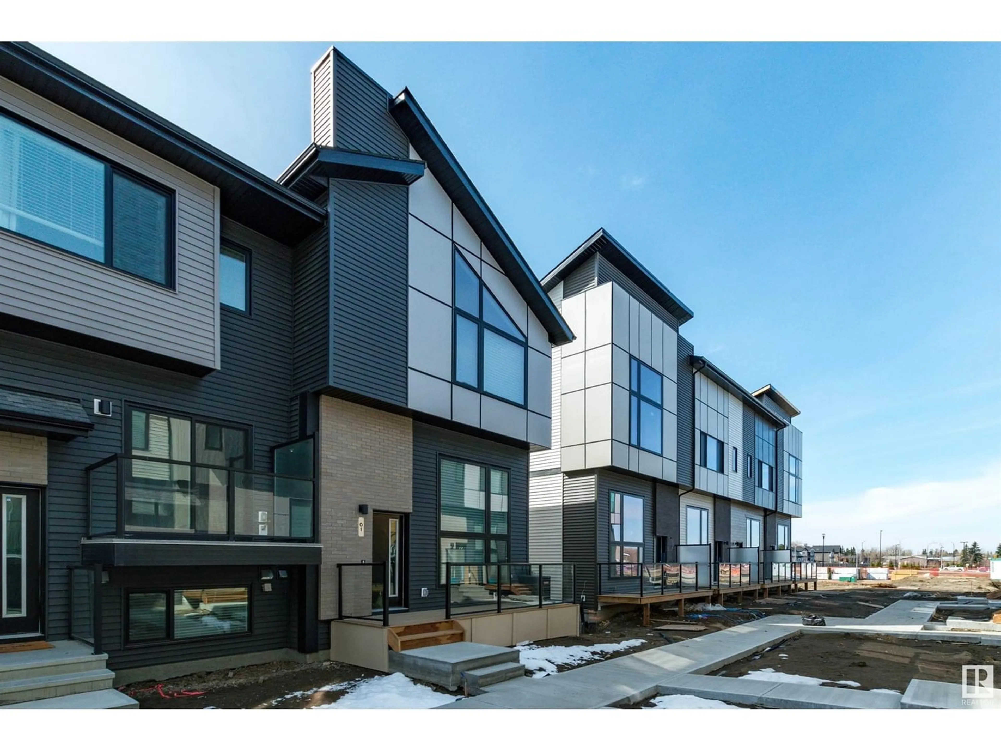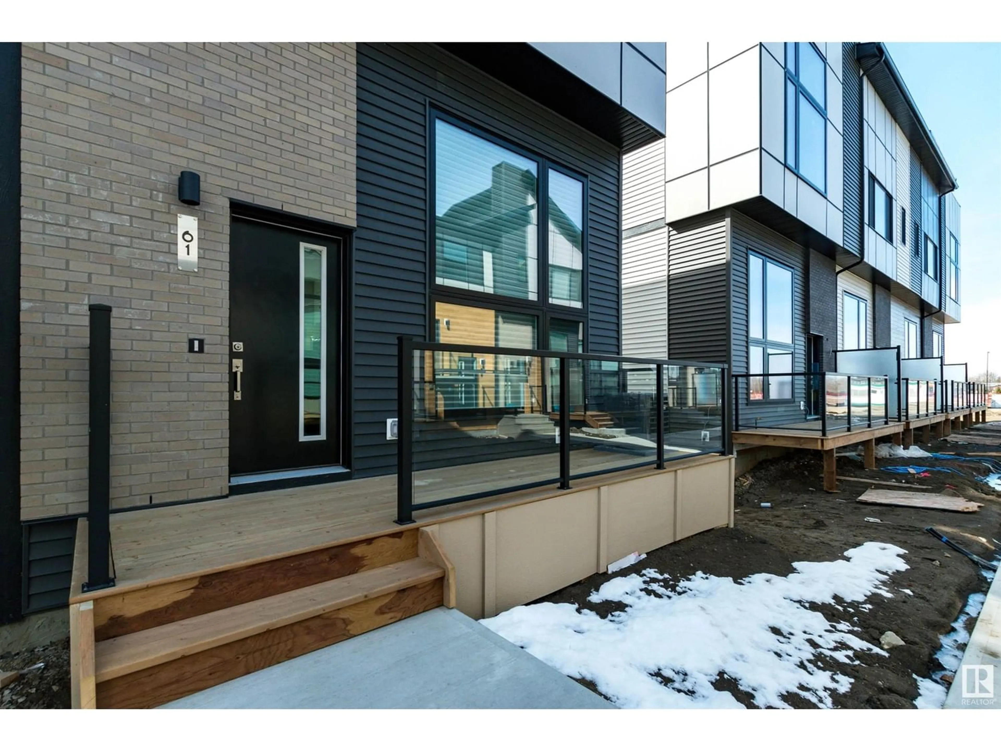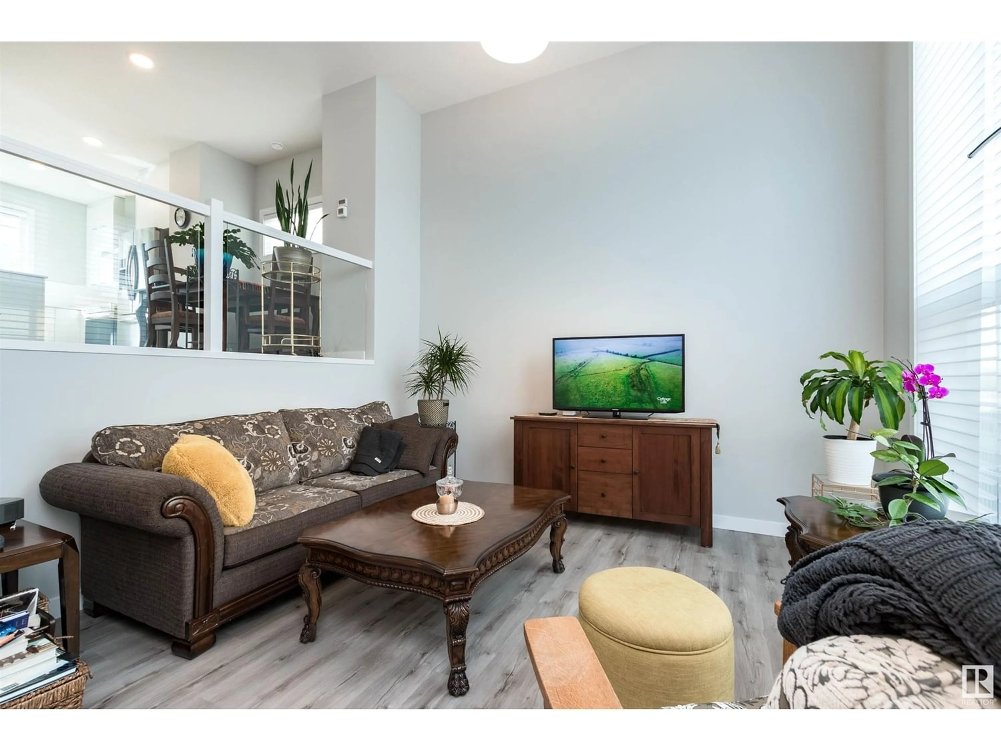#61 50 Ebony BV, Sherwood Park, Alberta T8H2X4
Contact us about this property
Highlights
Estimated ValueThis is the price Wahi expects this property to sell for.
The calculation is powered by our Instant Home Value Estimate, which uses current market and property price trends to estimate your home’s value with a 90% accuracy rate.Not available
Price/Sqft$291/sqft
Est. Mortgage$1,717/mo
Maintenance fees$174/mo
Tax Amount ()-
Days On Market234 days
Description
Welcome to this gorgeous END UNIT townhouse! Featuring the NEW YORK II ! Located in popular Moda at Emerald Hills. Close to restaurants and shopping, the hospital, parks and schools. Fabulous layout featuring an open and modern design with lots of windows and an abundance of natural light. Tranquil colours, beautiful window coverings and soaring ceilings! Spacious living room, vinyl plank flooring and a STUNNING KITCHEN! Contemporary lighting, stainless steel appliances, quartz counter tops, white cabinetry, pantry and a huge dining area. Great for entertaining your friends and family! Main floor powder room. Upstairs are two bedrooms with gorgeous ensuites! The Primary bedroom has a 5 piece ensuite with soaker tub, shower and his & hers sinks plus a walk-in closet. 4 Convenient upstairs laundry as well! Double attached garage and a bbq gas hook up on the front deck. CENTRAL A/C too! Enjoy luxury living in this gorgeous and innovative home! Visit REALTOR website for additional information. (id:39198)
Property Details
Interior
Features
Above Floor
Living room
Condo Details
Inclusions

