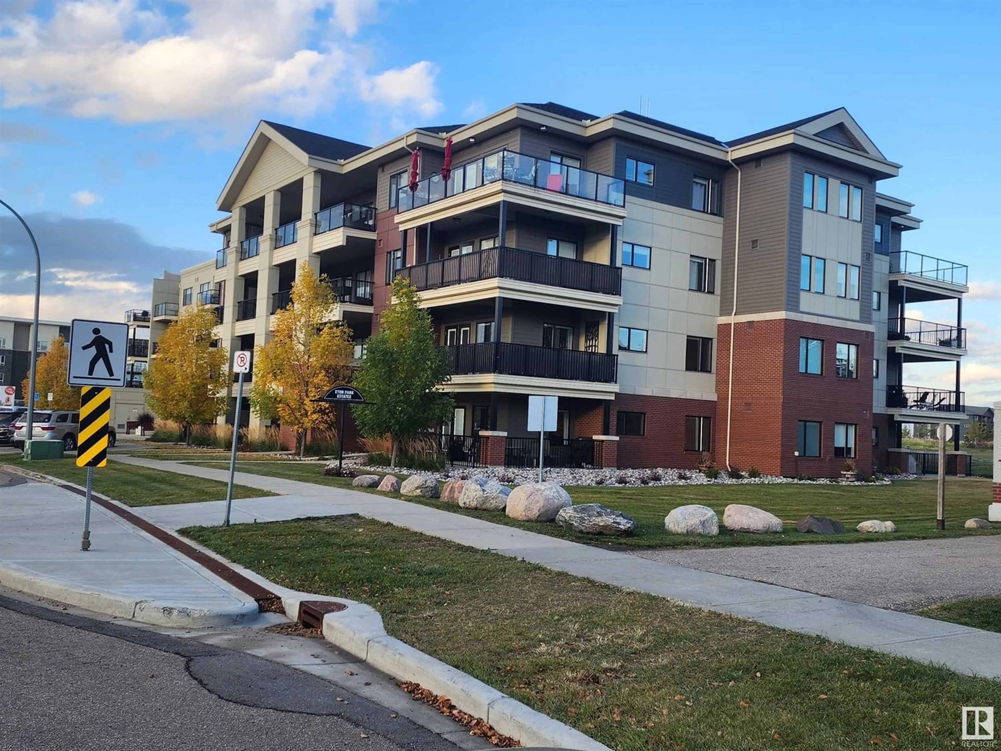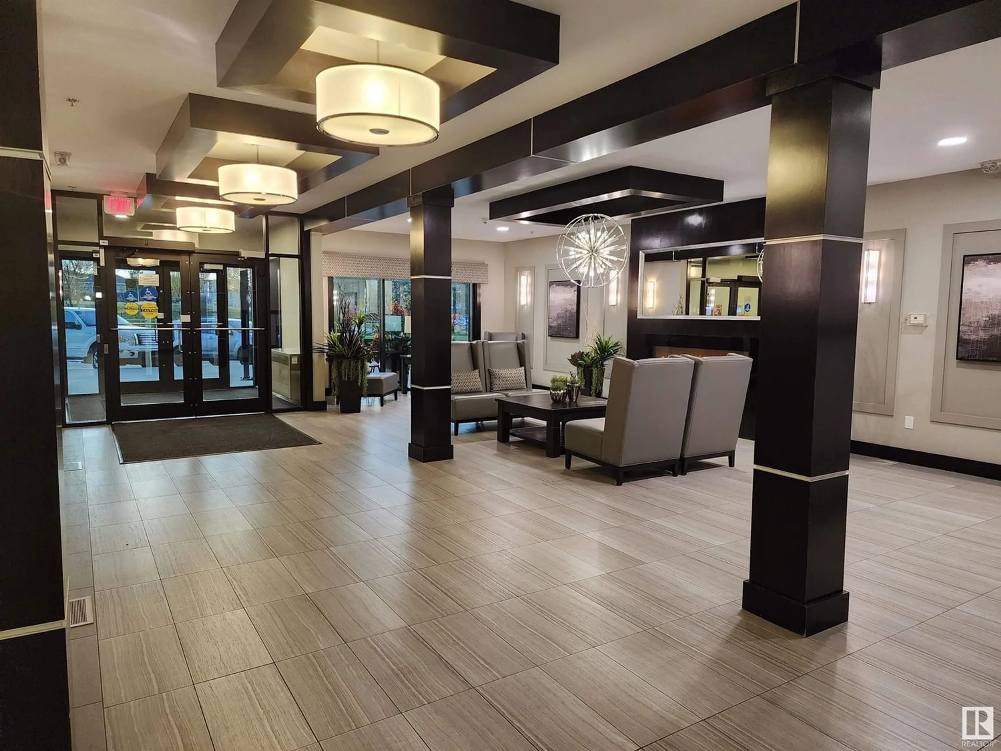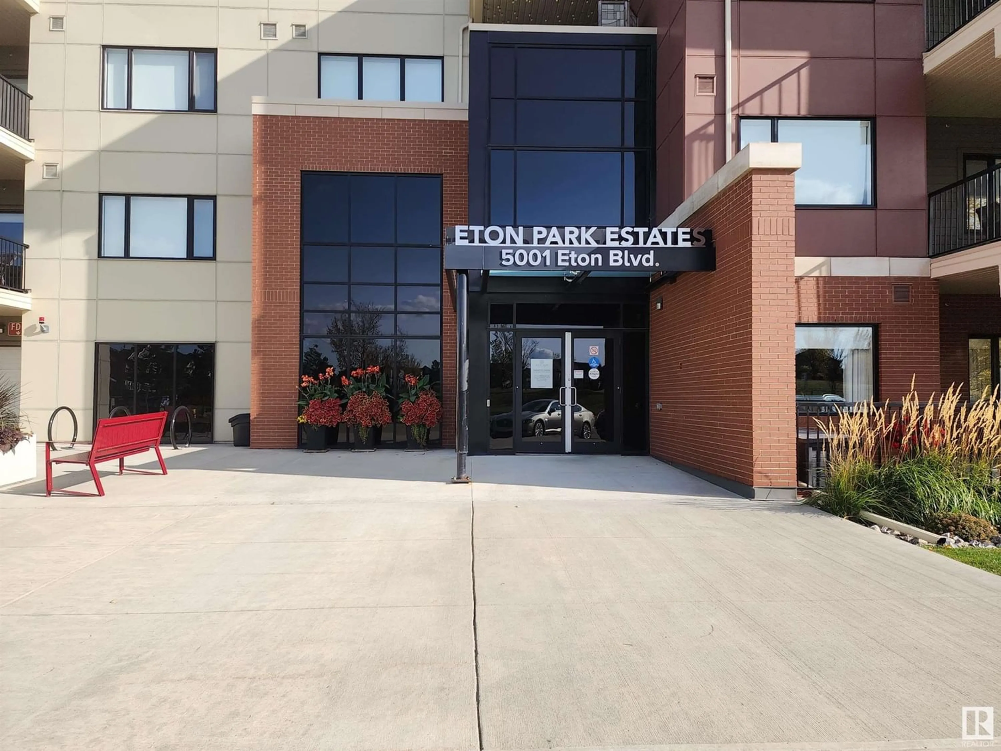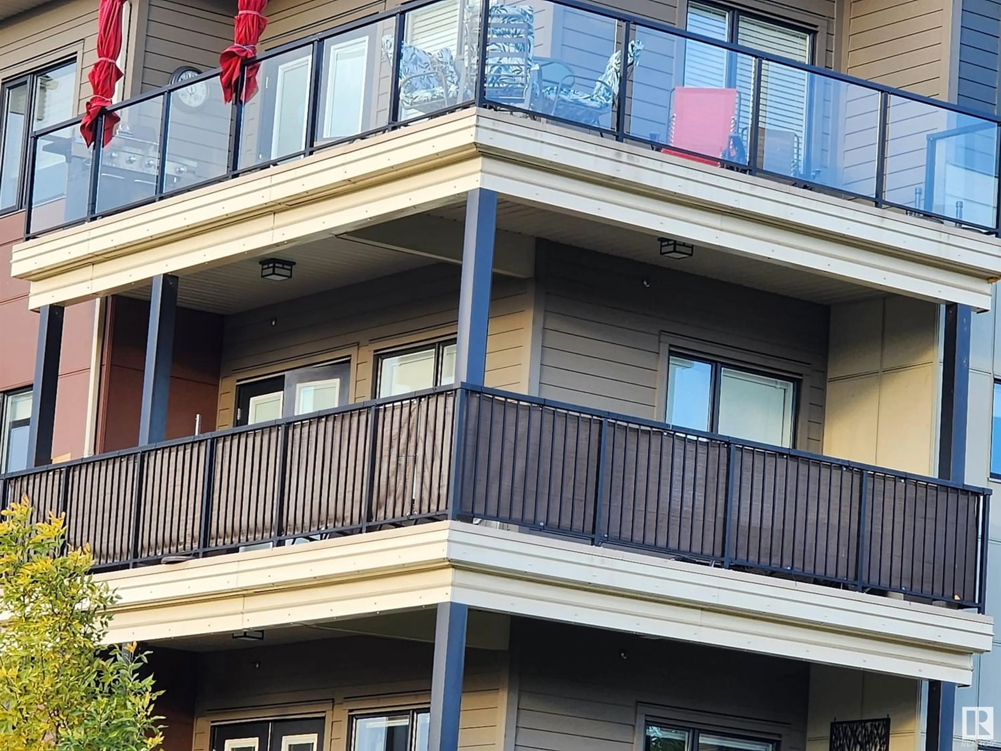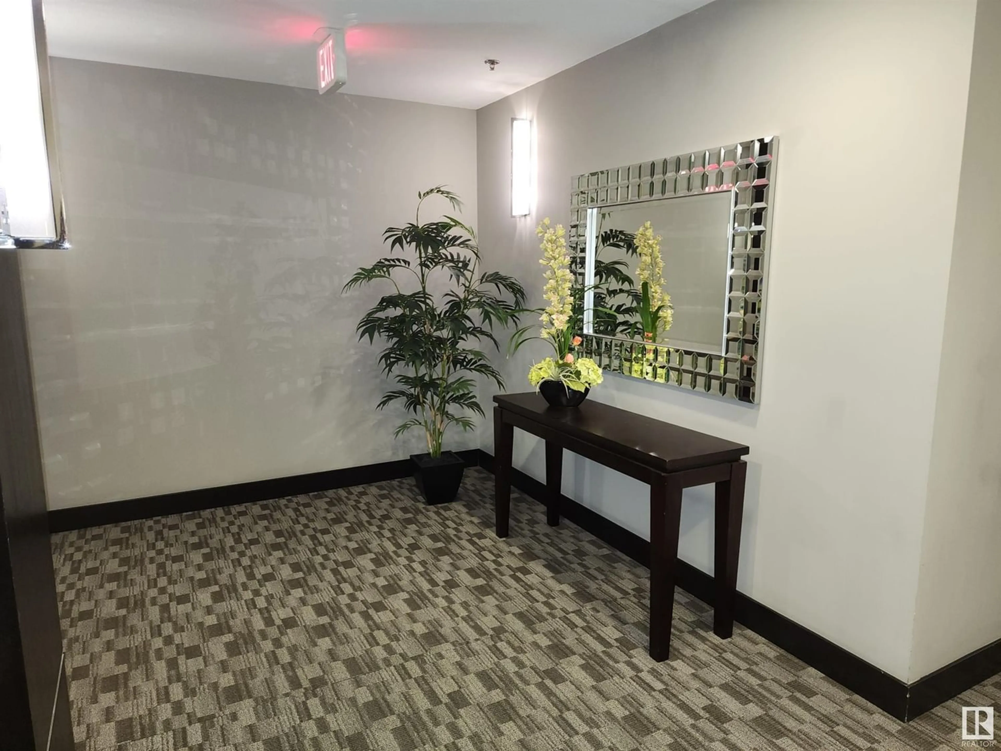#308 5001 ETON BV, Sherwood Park, Alberta T8H0N7
Contact us about this property
Highlights
Estimated ValueThis is the price Wahi expects this property to sell for.
The calculation is powered by our Instant Home Value Estimate, which uses current market and property price trends to estimate your home’s value with a 90% accuracy rate.Not available
Price/Sqft$346/sqft
Est. Mortgage$1,847/mo
Maintenance fees$800/mo
Tax Amount ()-
Days On Market242 days
Description
Executive style 18+ pet friendly condo located in beautiful Emerald Hills community! Over 1240 sq.ft. 2 bedroom 3 bathroom END UNIT condo with 9 foot ceilings! The open gourmet kitchen features modern cabinetry, stainless steel appliances and GRANITE countertops. Island with eat up bar. LARGE master bedroom has a walk in closet and a 4 piece en suite with his and her sinks! Second large bedroom has its own full 4 piece en suite! In suite laundry room. Large two piece guest bathroom. AIR CONDITIONED! Beautiful wrap around deck with gas BBQ hook up overlooks a PARK! Titled heated underground parking spot close to elevator! Assigned storage unit. This building also has an exercise room and a Guest Suite for out of town visitors! Building is exceptionally well cared for. Condo fee includes HEAT and WATER! Close to walking and bike trails, parks and all major shopping! (id:39198)
Property Details
Interior
Features
Main level Floor
Living room
4.76 m x 3.22 mDining room
2.28 m x 3.77 mKitchen
3.31 m x 3.56 mPrimary Bedroom
4.22 m x 4.74 mCondo Details
Amenities
Ceiling - 9ft
Inclusions

