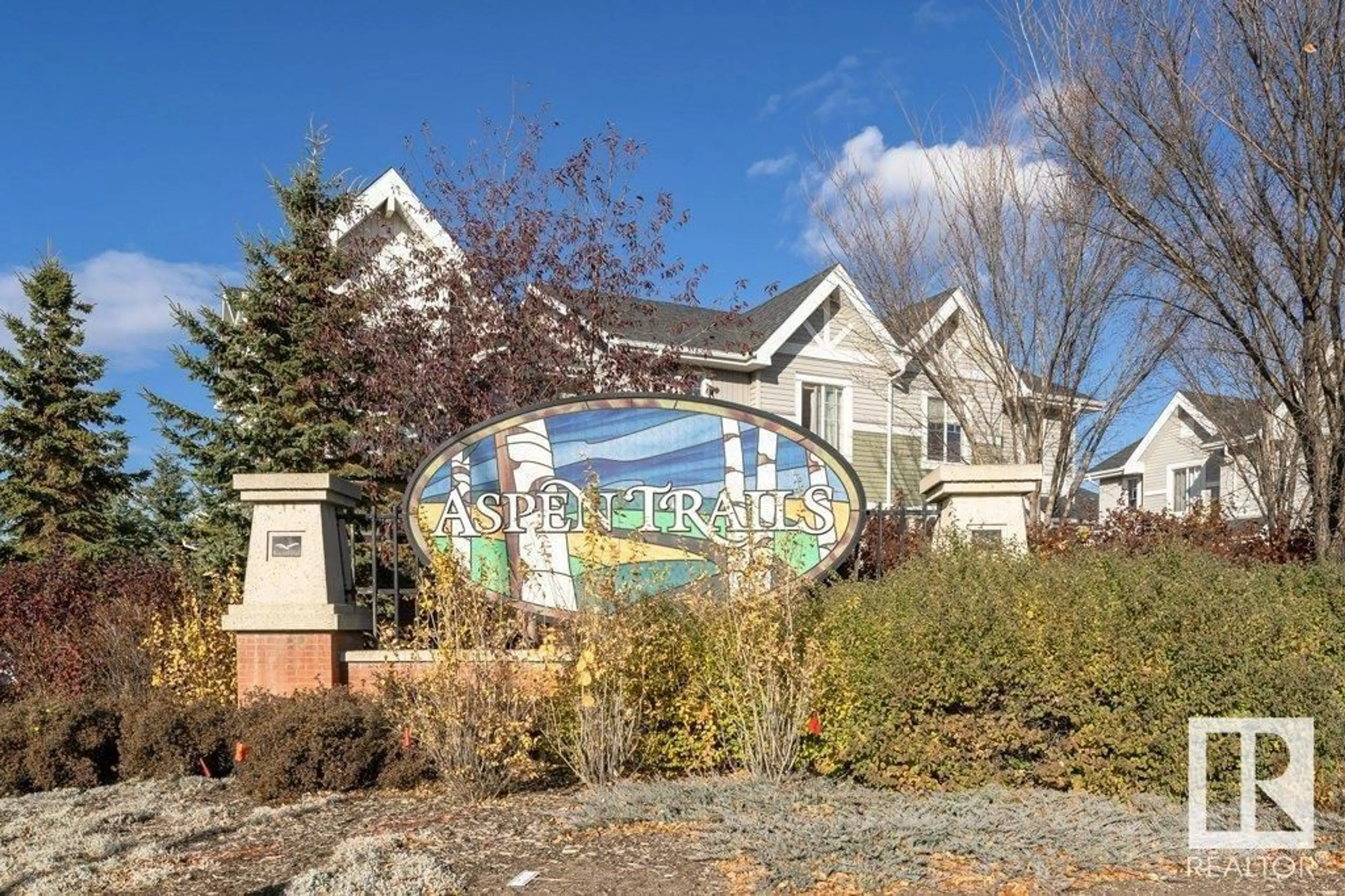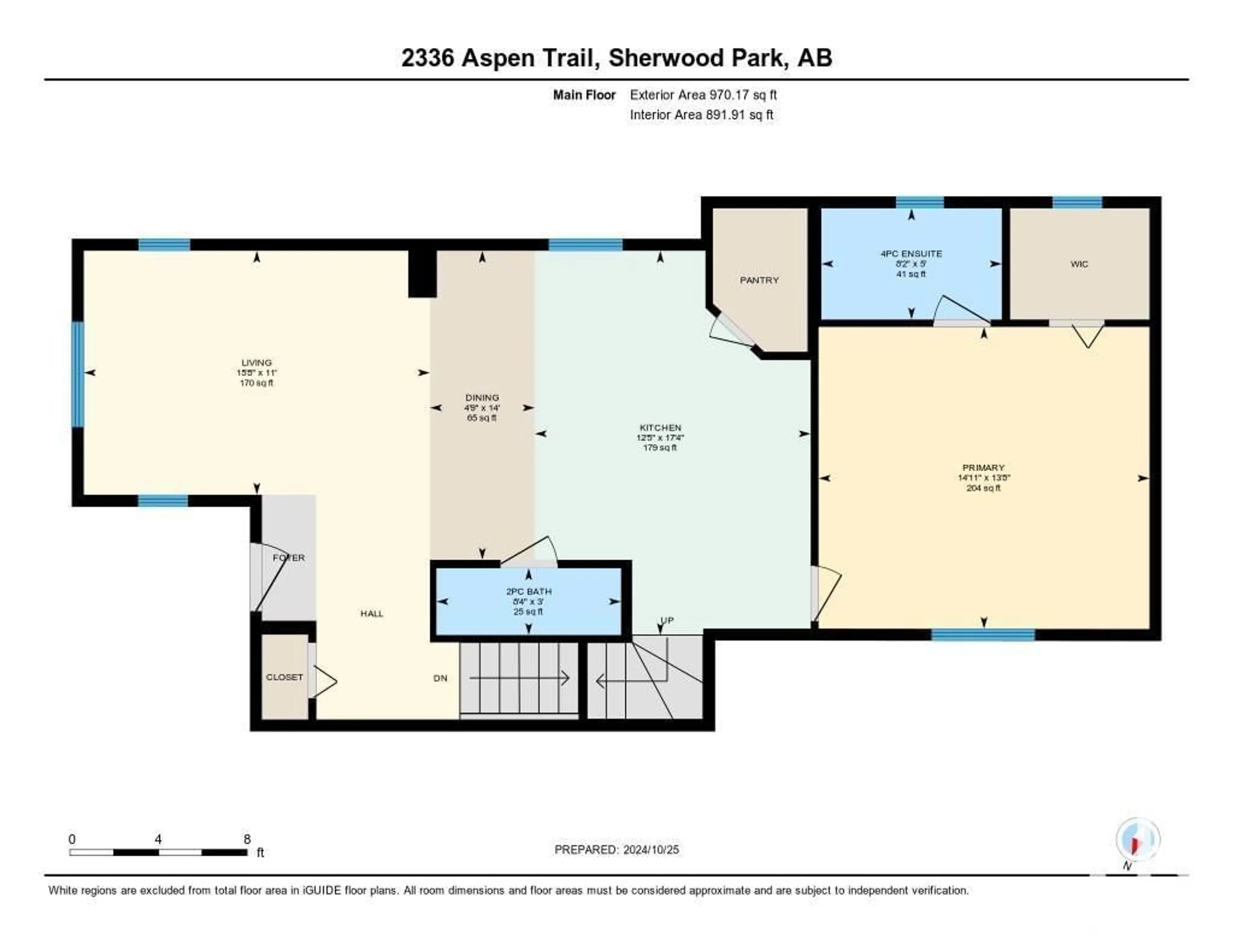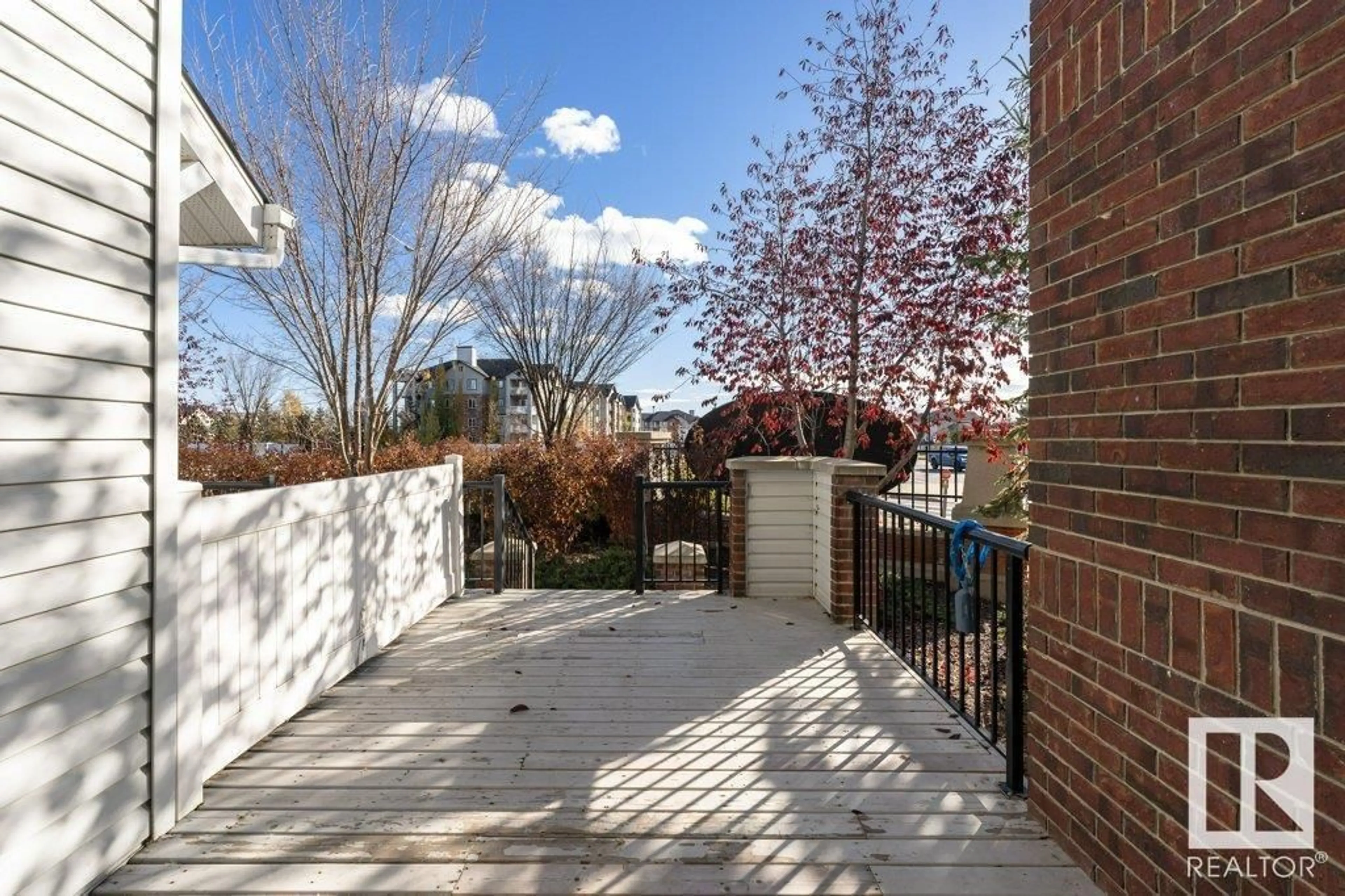#21 2336 ASPEN TR, Sherwood Park, Alberta T8H0J1
Contact us about this property
Highlights
Estimated ValueThis is the price Wahi expects this property to sell for.
The calculation is powered by our Instant Home Value Estimate, which uses current market and property price trends to estimate your home’s value with a 90% accuracy rate.Not available
Price/Sqft$232/sqft
Est. Mortgage$1,541/mo
Maintenance fees$335/mo
Tax Amount ()-
Days On Market58 days
Description
Discover this spacious 2-storey townhouse in Sherwood Park, featuring the largest floor plan in the complex! With 3 large bedrooms (including a main-floor primary suite with new carpet, walk-in closet and 4-piece ensuite), 2.5 baths, and a full unfinished basement, this home offers ample room to grow. The open main floor includes a bright living room and an eat-in kitchen, perfect for gatherings. Additional highlights include a double attached garage, plenty of natural light, and close proximity to schools, shopping, the hospital, and major traffic routes. Enjoy low-maintenance living with reasonable condo feesdont miss out on this prime opportunity! Unit will be professionally cleaned prior to possession. Carpets were just professionally cleaned. (id:39198)
Property Details
Interior
Features
Main level Floor
Dining room
4.26 m x 1.44 mKitchen
5.29 m x 3.8 mPrimary Bedroom
4.16 m x 4.55 mLiving room
3.36 m x 4.76 mCondo Details
Amenities
Vinyl Windows
Inclusions




