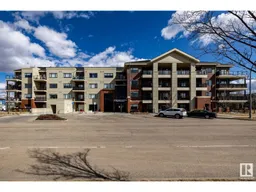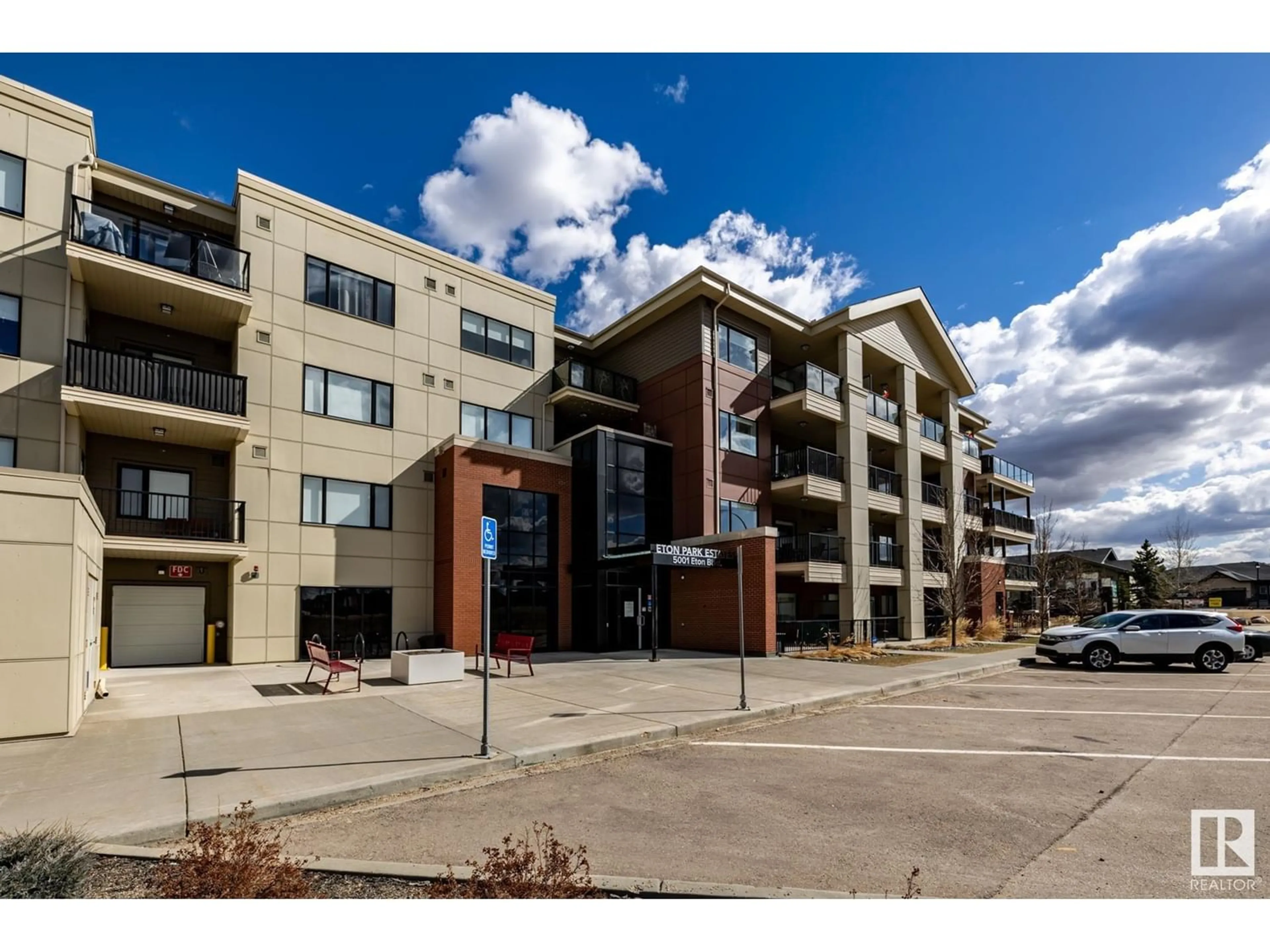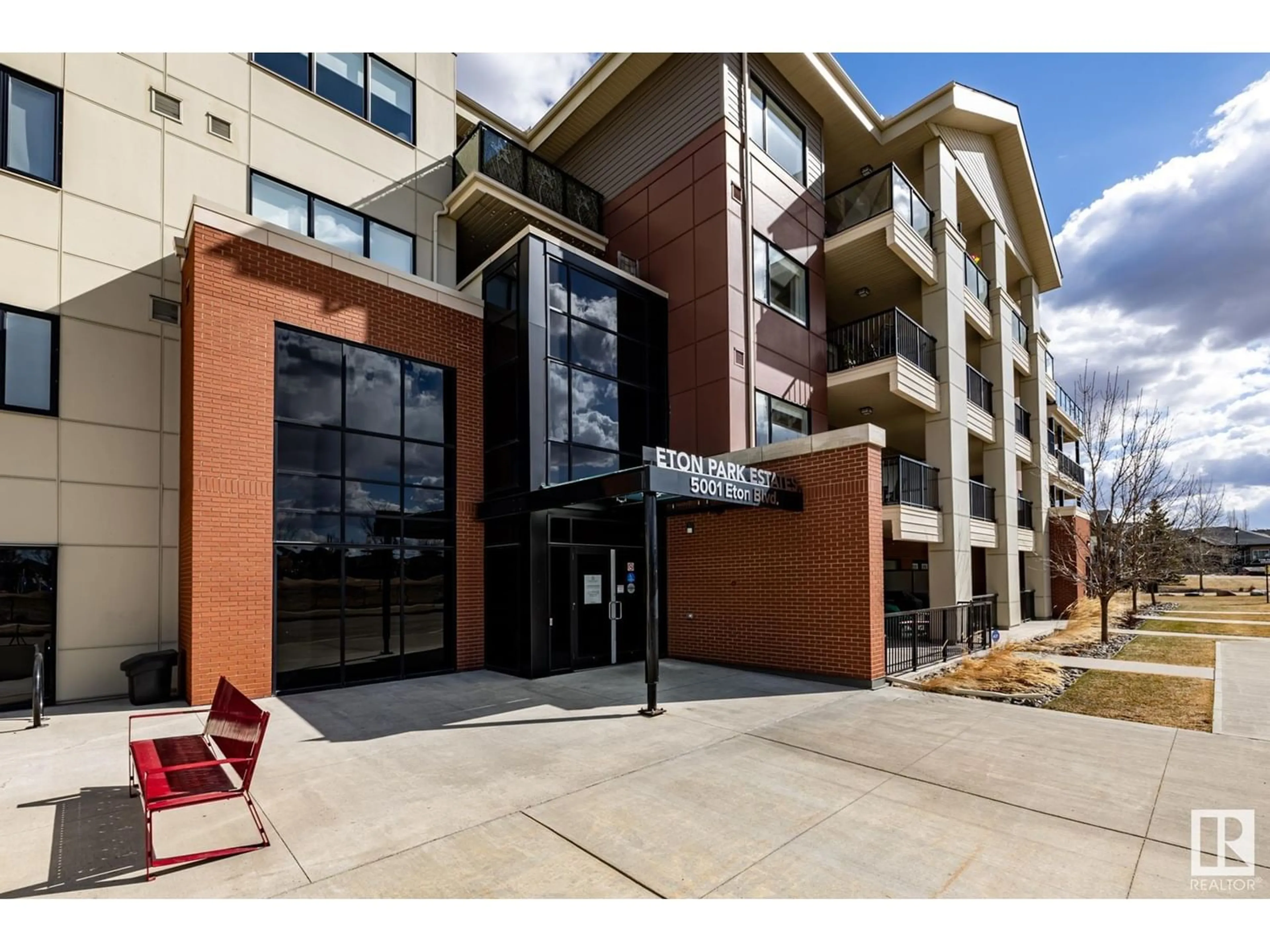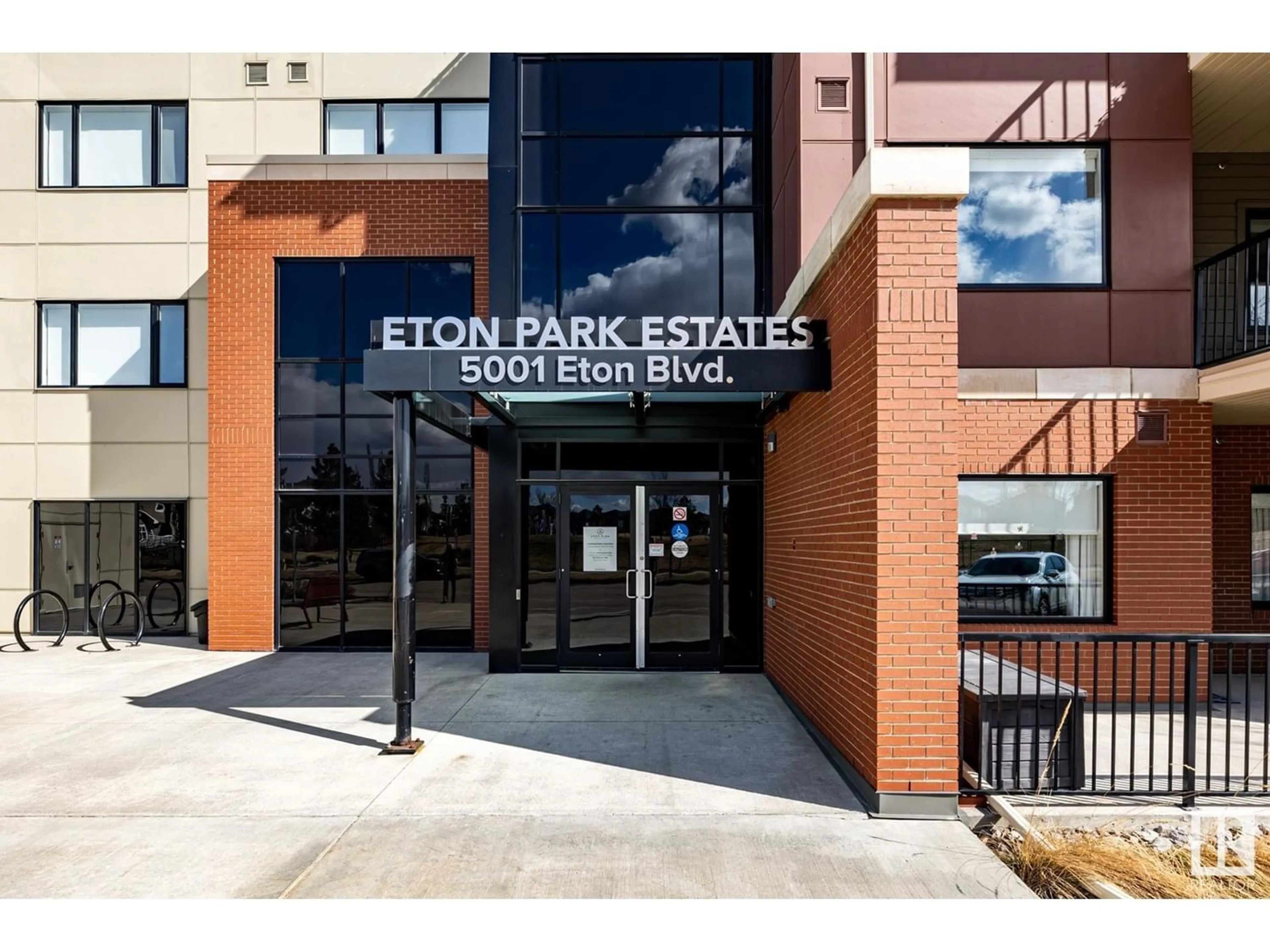#206 5001 ETON BV, Sherwood Park, Alberta T8H0N7
Contact us about this property
Highlights
Estimated ValueThis is the price Wahi expects this property to sell for.
The calculation is powered by our Instant Home Value Estimate, which uses current market and property price trends to estimate your home’s value with a 90% accuracy rate.Not available
Price/Sqft$274/sqft
Est. Mortgage$1,116/mo
Maintenance fees$625/mo
Tax Amount ()-
Days On Market208 days
Description
Welcome to Eton Park Estates in Emerald Hills. This 1 bedroom + den offers 948 sq.ft. and shows beautifully. Situated on the 2nd floor & close to the elevator, this west facing unit offers a very spacious layout with 1.5 baths, & a gorgeous kitchen, complete wth granite countertops & stainless steel appliances. The primary bedroom is a generous size offering views of the park, and a large 3 pce bath. The west facing balcony is huge & offers beautiful sunsets, & views of the park. Other features include, 9 FT. CEILINGS, PET FRIENDLY, INSUITE LAUNDRY, CENTRAL AIR, 1 ITLED UNDERGROUND STALL w/ STORAGE CASE, FITNESS ROOM, SOCIAL ROOM, GUEST SUITE, & more. Eton Park Estates is a well managed (ADULT LIVING 18+) building, offering a very convenient location in Emerald Hills, & close to all amendities, You're going to lve your new home! (id:39198)
Property Details
Interior
Features
Main level Floor
Kitchen
2.84 m x 3.19 mDen
3 m x 2.51 mLiving room
4.57 m x 6.05 mPrimary Bedroom
3.38 m x 4.66 mCondo Details
Inclusions
Property History
 44
44


