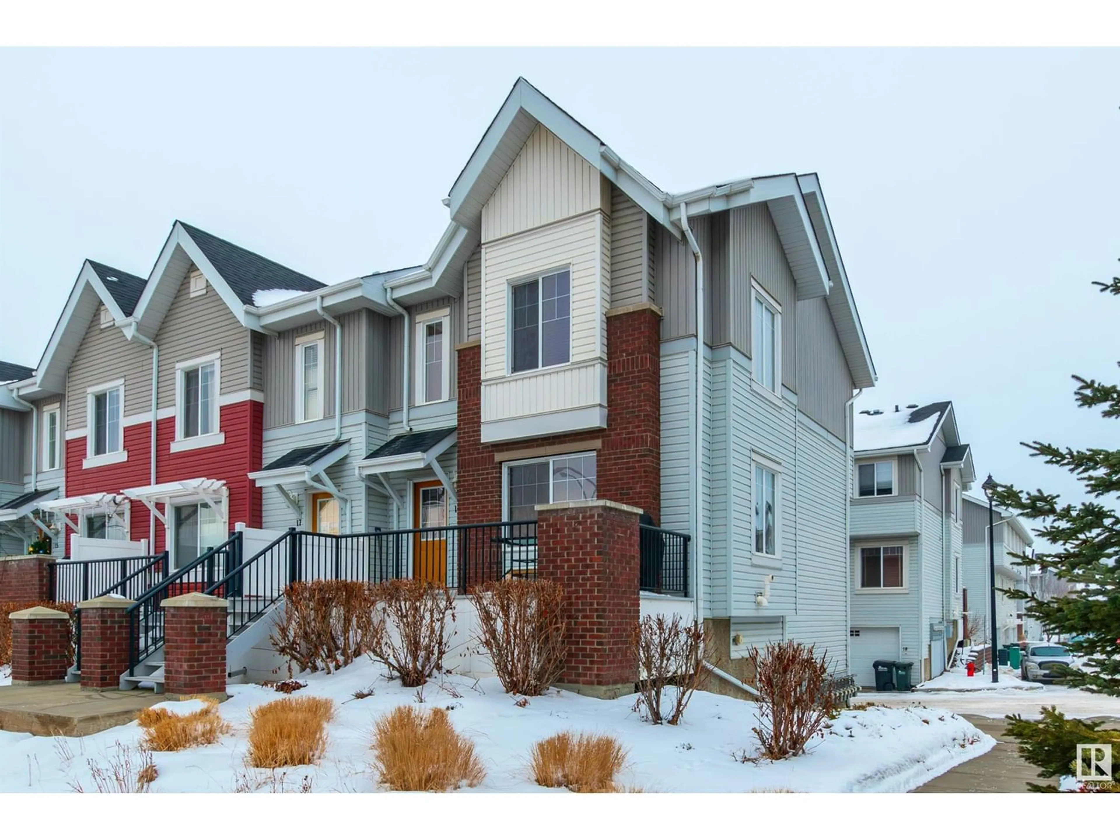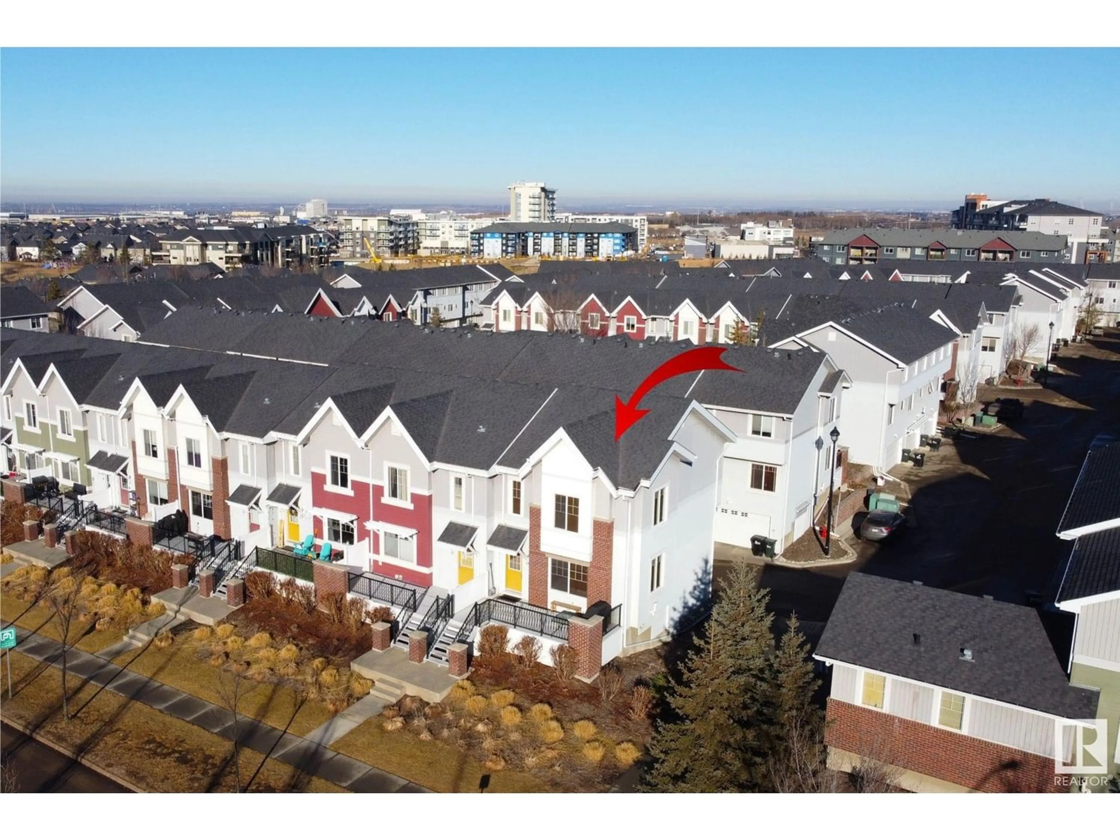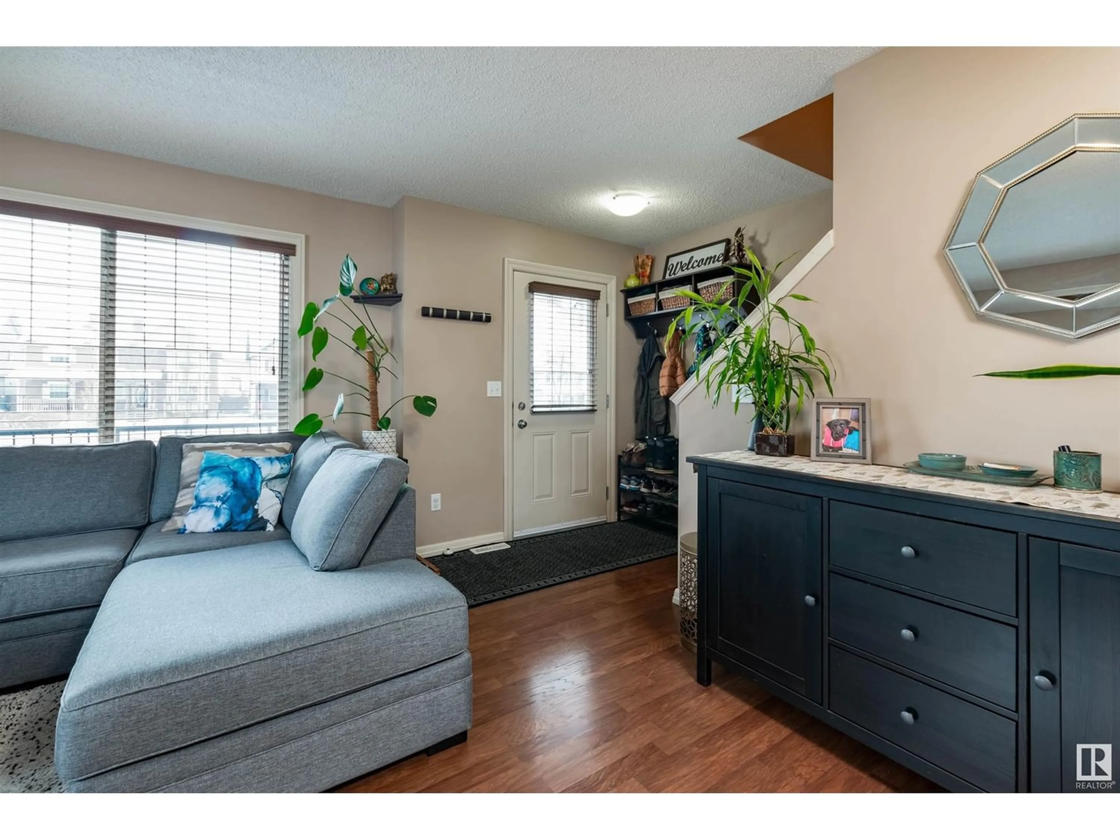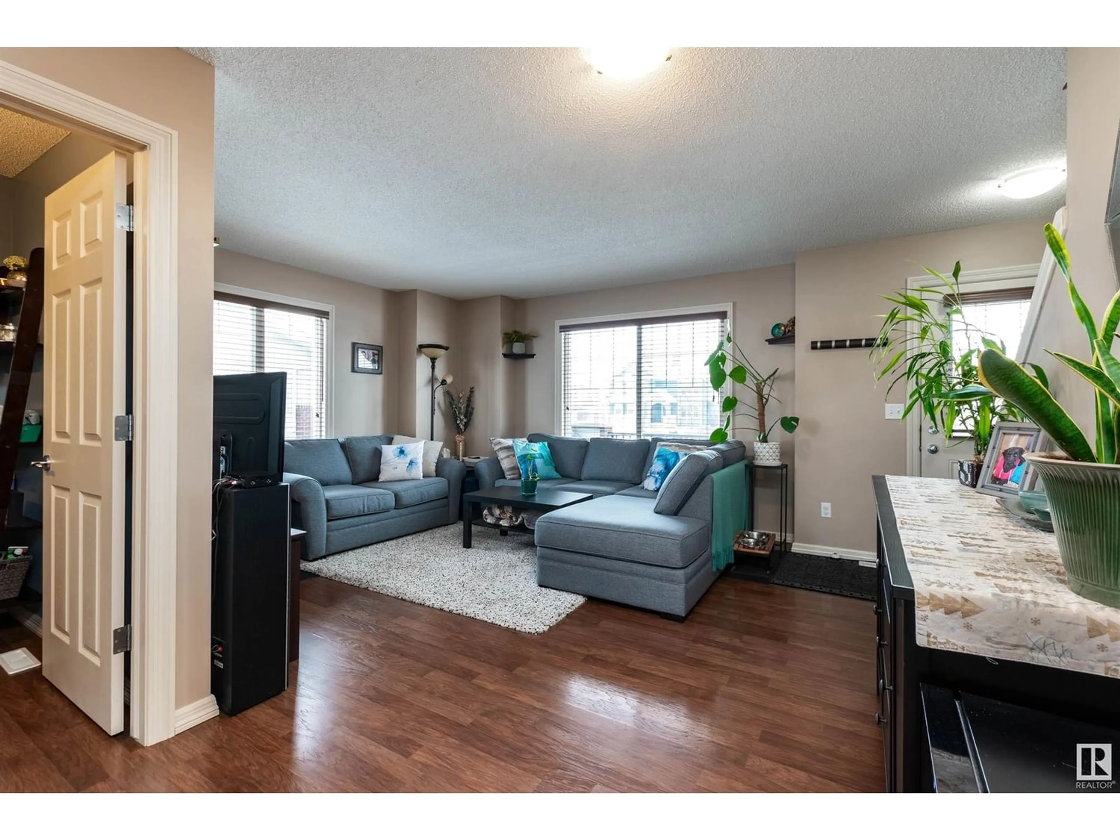#19 2336 ASPEN TR, Sherwood Park, Alberta T8H0J1
Contact us about this property
Highlights
Estimated ValueThis is the price Wahi expects this property to sell for.
The calculation is powered by our Instant Home Value Estimate, which uses current market and property price trends to estimate your home’s value with a 90% accuracy rate.Not available
Price/Sqft$224/sqft
Est. Mortgage$1,222/mo
Maintenance fees$327/mo
Tax Amount ()-
Days On Market324 days
Description
Welcome to this spacious townhouse in Aspen Trails, perfect for both singles or a young professional couple, with room to grow. Great investment property too! Desirable end unit, ideally located within the complex with visitor parking as close as you can get! Main level offers a good size living room, half bath and spacious kitchen/dining area. Upper level offers large Primary bedroom with walk in closet, 4 pc bath and 2 extra good-sized beds; a spare and an office or if you welcome the pitter patter of tiny feet, theres room to grow! Part basement houses utility room/storage, boot room area and entrance to the Dbl garage. Nice curb appeal with roomy South facing front porch facing Aspen Trail; Close to many amenities, walking trails, parks, and with schools nearby. Steps from the Italian Centre, Starbucks & Tim's w super easy access to the Yellowhead and Edmonton. Well laid out, well-run complex offering all you need for the easy life, no snow to clear, no grass to cut and move in ready. Welcome Home!! (id:39198)
Property Details
Interior
Features
Basement Floor
Utility room
3.19 m x 2.54 mCondo Details
Inclusions




