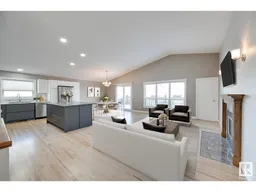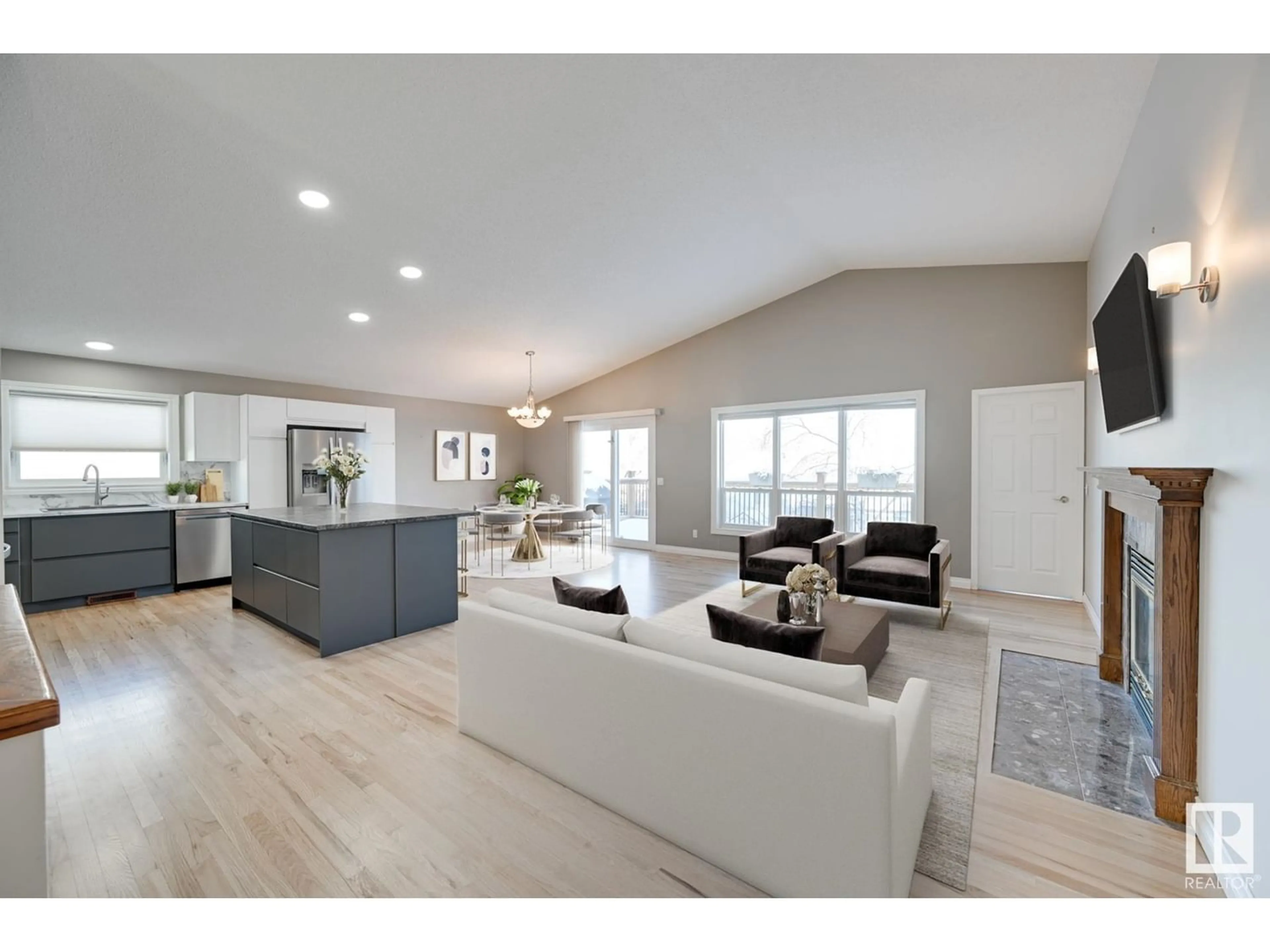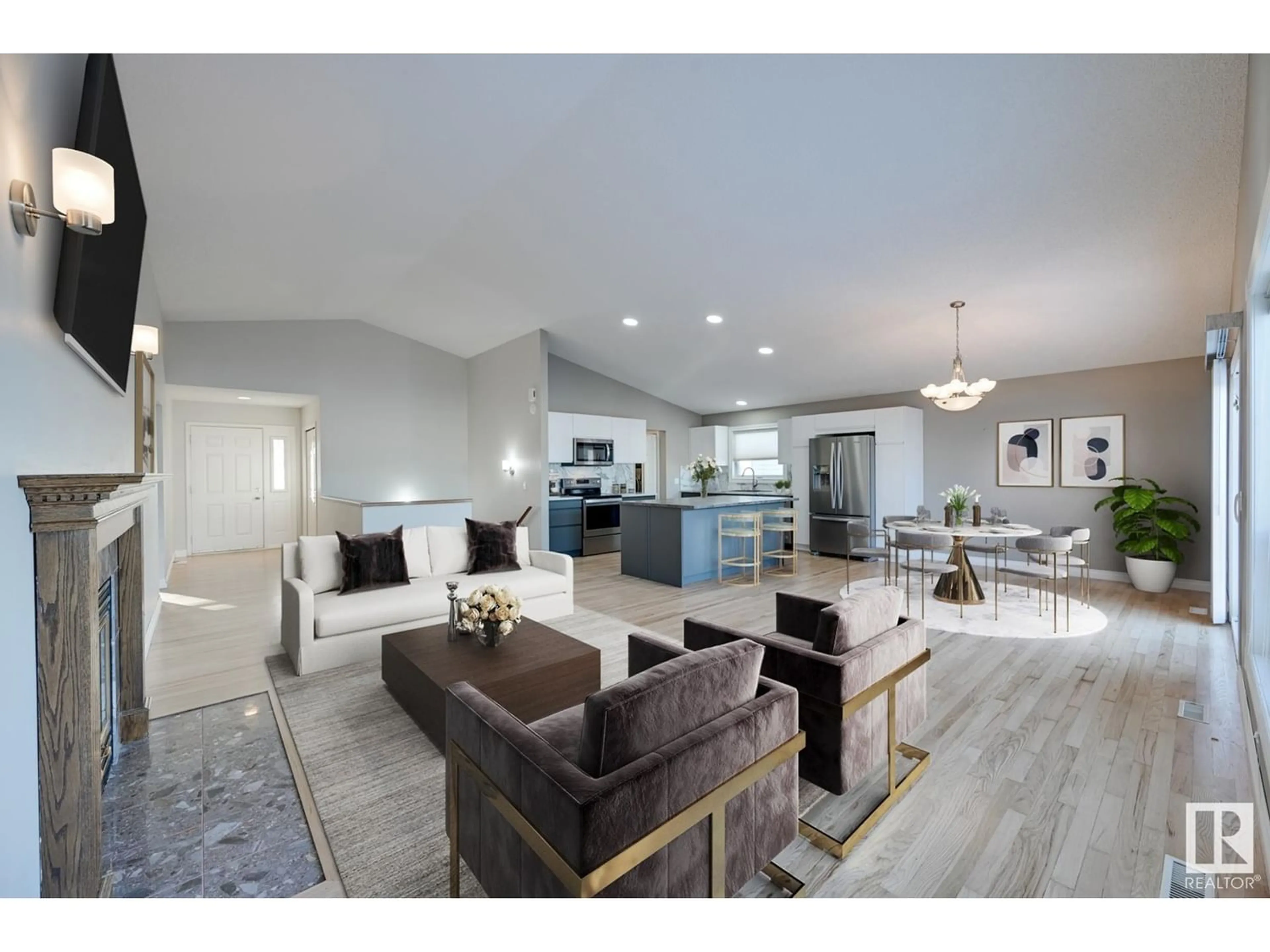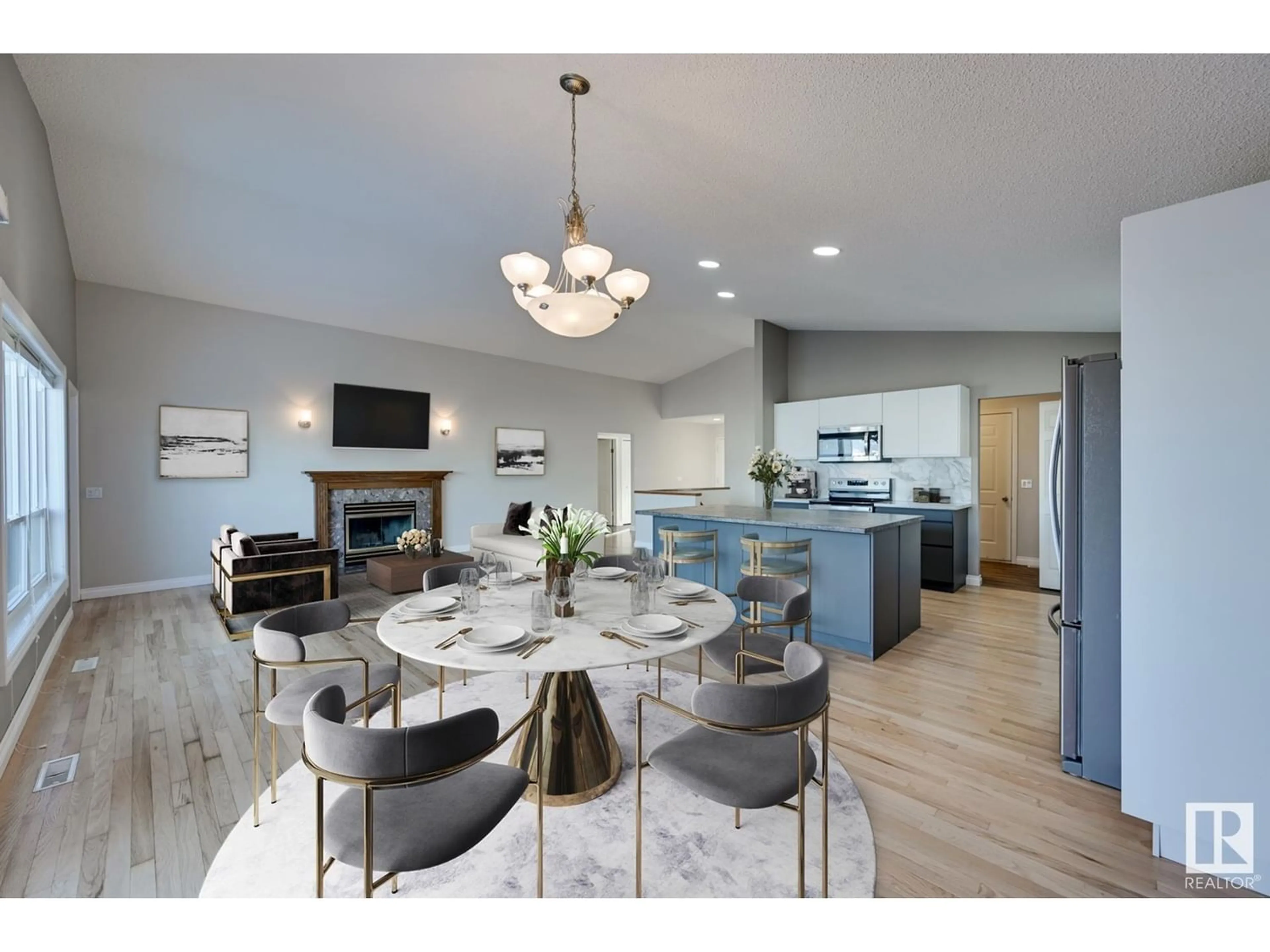8 Charlton CR, Sherwood Park, Alberta T8H1R1
Contact us about this property
Highlights
Estimated ValueThis is the price Wahi expects this property to sell for.
The calculation is powered by our Instant Home Value Estimate, which uses current market and property price trends to estimate your home’s value with a 90% accuracy rate.Not available
Price/Sqft$351/sqft
Est. Mortgage$2,298/mo
Tax Amount ()-
Days On Market311 days
Description
WOW! Fully Finished 4 bedroom WALKOUT Bungalow. BRIGHT and OPEN VAULTED CEILINGS offering large windows, 2 Fireplaces, Hardwood floors, HUGE island kitchen with newer cabinets including many pull outs, island storage, stainless steel appliances and main floor laundry with sink. This entertainers dream can accommodate larger furniture, a full dining table with buffet/hutch, island seating and access to your large deck with gas line. All 4 Bedrooms are large and both upper and lower Master rooms have larger walk in closets and the ensuite has a walk in jetted tub -perfect for easy access. The lower walkout level includes a large Games/Family Rm, a 2nd F/P, BDRM, full bathroom, potential for 2nd Kitchen & Theatre/Exercise Rm with plenty remaining storage space. Upgrades include NEWER TRIPLE pane windows, Complete Kitchen, Central A/C, Furnace, huge Deck, Private Fenced yard and an Oversize garage w/ 220V. Close to schools, trails, shopping & more! This WALKOUT bungalow is priced to sell - must see! (id:39198)
Property Details
Interior
Features
Main level Floor
Bedroom 2
2.97 m x 3.74 mBedroom 3
3.61 m x 2.77 mMud room
1.71 m x 3.4 mLiving room
4.98 m x 4.5 mExterior
Parking
Garage spaces 4
Garage type -
Other parking spaces 0
Total parking spaces 4
Property History
 21
21


