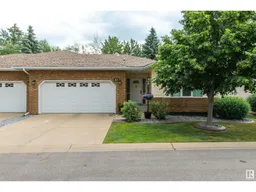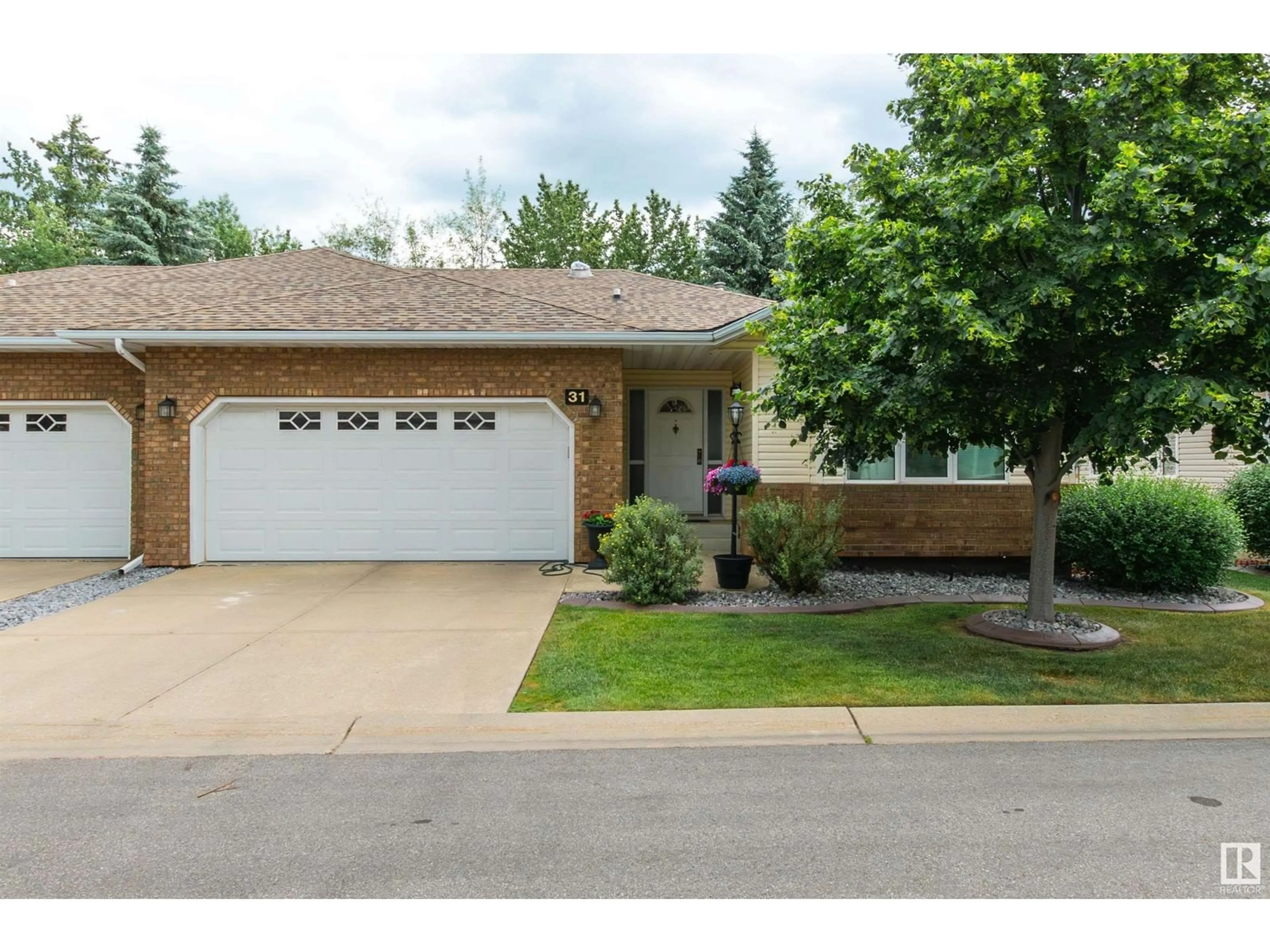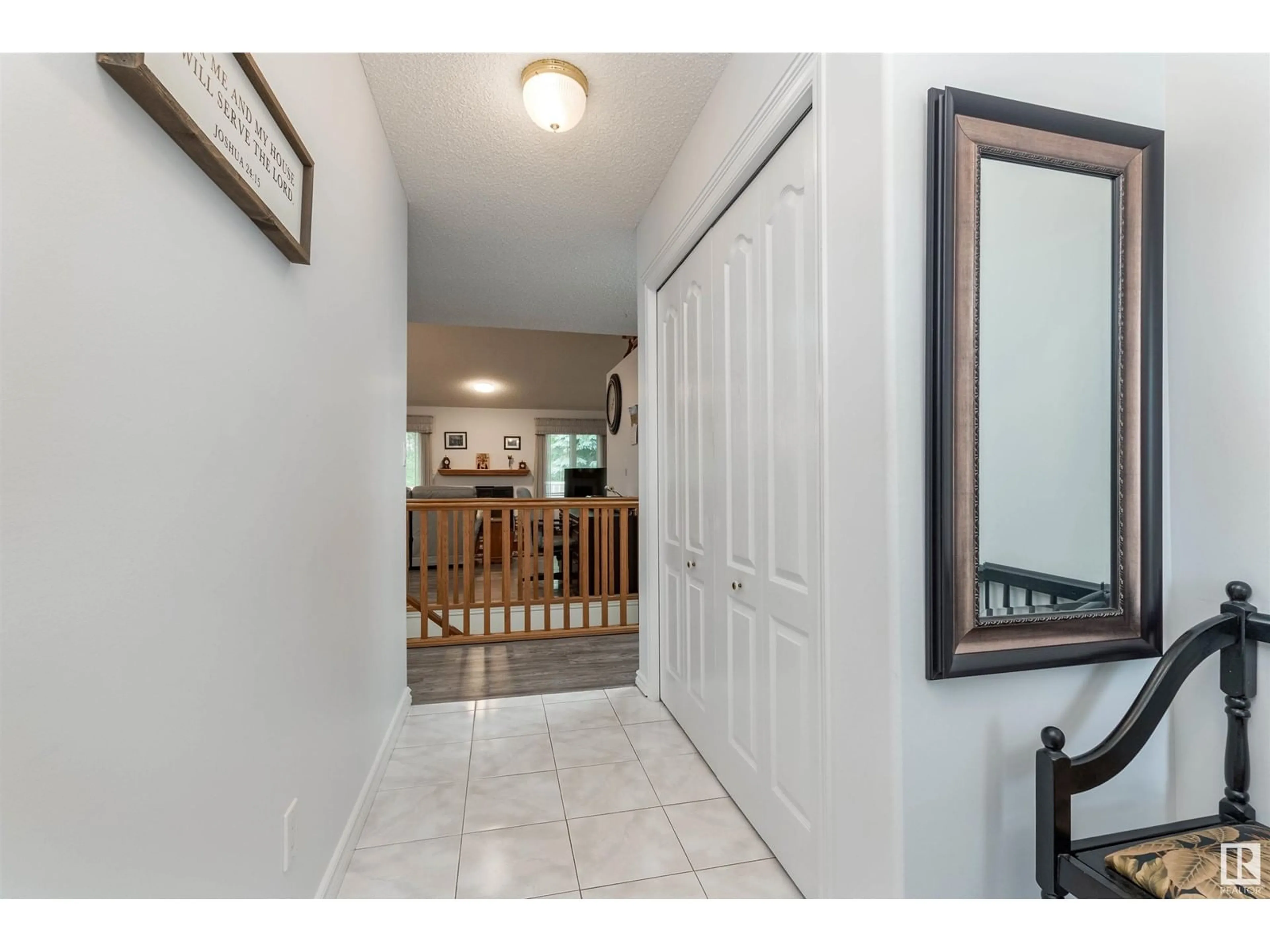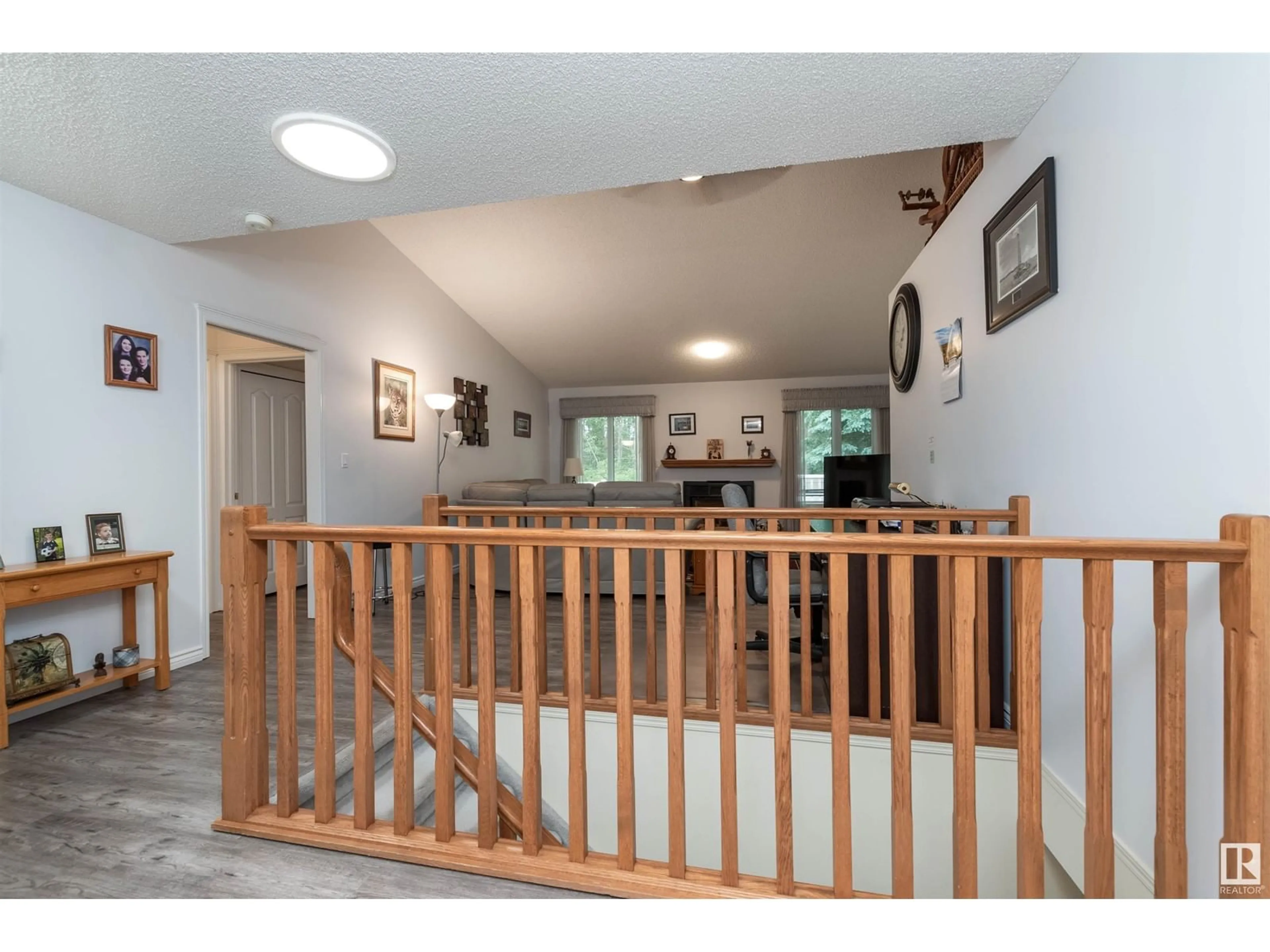#31 320 JIM COMMON DR, Sherwood Park, Alberta T8H1S6
Contact us about this property
Highlights
Estimated ValueThis is the price Wahi expects this property to sell for.
The calculation is powered by our Instant Home Value Estimate, which uses current market and property price trends to estimate your home’s value with a 90% accuracy rate.$687,000*
Price/Sqft$343/sqft
Days On Market11 days
Est. Mortgage$2,190/mth
Maintenance fees$250/mth
Tax Amount ()-
Description
This lovely two plus one bedroom 1484 sqft bungalow BACKS onto GREENSPACE in a quiet location ideally located close to shopping, parks, public transit and all amenities. Great floor plan with a spacious entrance, bright living room dining room combination with a gas fireplace, NewFlooring throughout and lots of natural light. Kitchen with NEW Cabinets and corian countertops, lots of counter space with an adjoining kitchen nook and a back door to a private deck with composite decking and powered awning. Upgraded windows throughout, large main bedroom with a 3 piece ensuite. Basement is fully developed with a HUGE third bedroom and own ensuite. Main floor laundry room with access door to large attached double garage. Deck has a motorized retractable awning. Well run complex with low condo fees! (id:39198)
Property Details
Interior
Features
Basement Floor
Bedroom 3
Recreation room
Condo Details
Inclusions
Property History
 33
33


