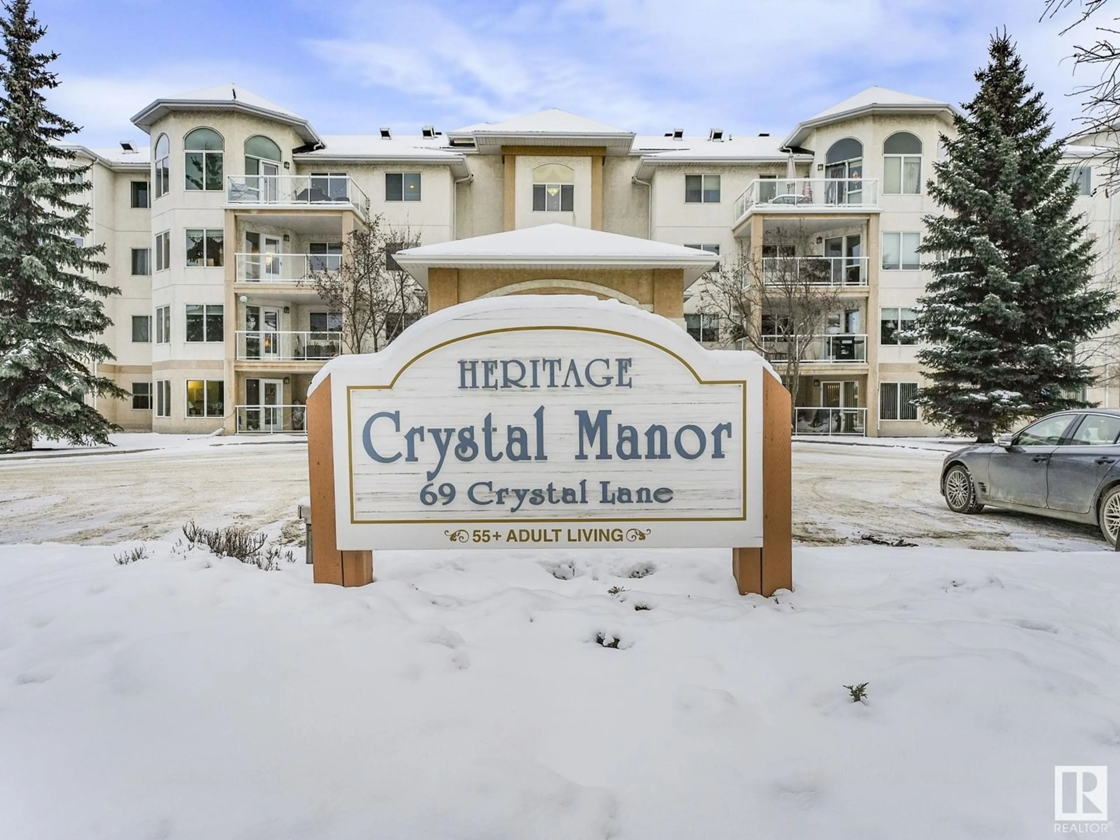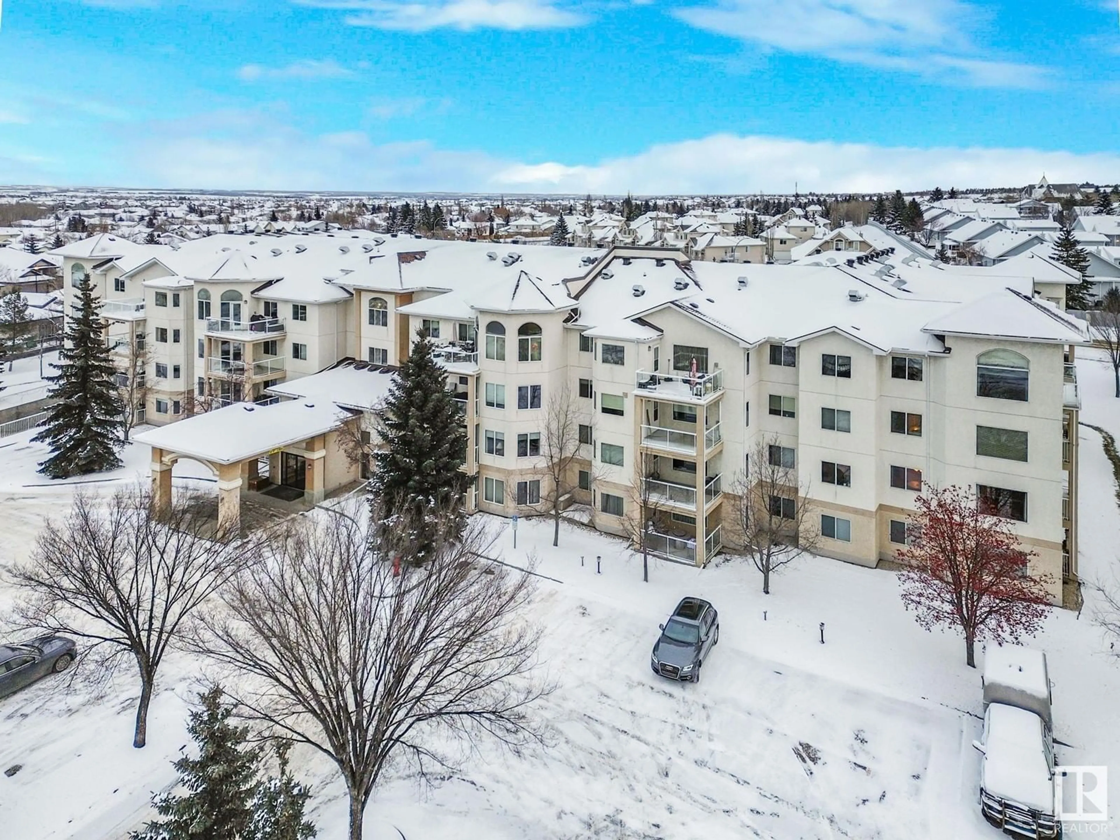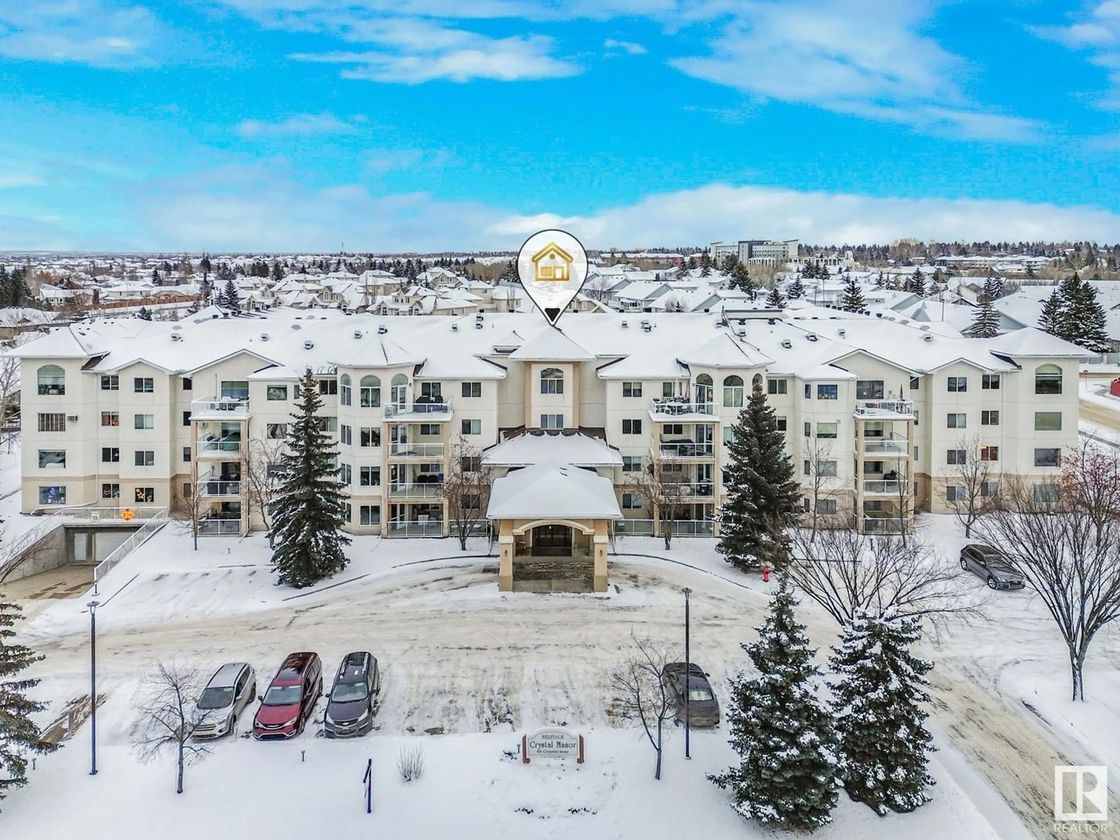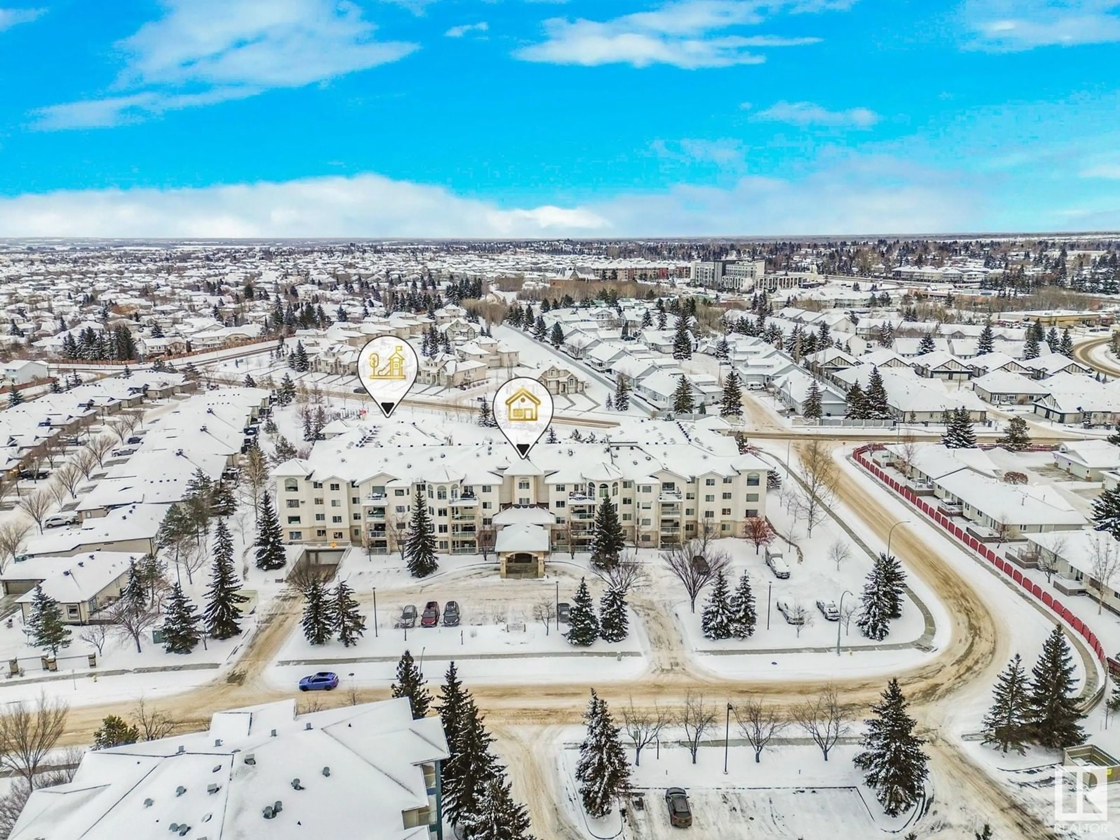#214 69 CRYSTAL LN, Sherwood Park, Alberta T8H2E9
Contact us about this property
Highlights
Estimated ValueThis is the price Wahi expects this property to sell for.
The calculation is powered by our Instant Home Value Estimate, which uses current market and property price trends to estimate your home’s value with a 90% accuracy rate.Not available
Price/Sqft$303/sqft
Est. Mortgage$1,568/mo
Maintenance fees$638/mo
Tax Amount ()-
Days On Market32 days
Description
LOCATED IN ONE OF SHERWOOD PARK'S MOST SOUGHT AFTER COMPLEXES! This GORGEOUS CORNER UNIT is sure to impress! Heritage Crystal Manor offers the perfect lifestyle for those 55+. This bright and cheery CORNER UNIT has lots of windows letting in loads of natural light. The LARGE and OPEN FLOOR PLAN offers approx. 1275 sq.ft. The UPDATED KITCHEN features an abundance of cabinetry, QUARTZ countertops, tile backsplash, BREAKFAST BAR & NEWER appliances. The open concept floor plan features HARDWOOD FLOORING in the spacious living room, dining & kitchen area. The Primary bedroom is accompanied by a 3 piece ensuite, ample closet space and there is a 2nd bedroom! The building offers many amenities, such as a party room, social room, games room, library and there are even guest suites! This unit comes with one assigned HEATED, UNDERGROUND parking stall w/ STORAGE CAGE and there is a CAR WASH located in the underground parking area. The condo fee INCLUDES heat and water. Move in and enjoy adult living at its finest!!! (id:39198)
Property Details
Interior
Features
Main level Floor
Living room
4.89 m x 4.59 mDining room
2.66 m x 4.02 mKitchen
4.04 m x 2.86 mPrimary Bedroom
4.41 m x 3.68 mExterior
Parking
Garage spaces 1
Garage type -
Other parking spaces 0
Total parking spaces 1
Condo Details
Inclusions
Property History
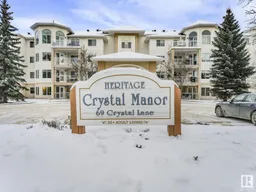 74
74
