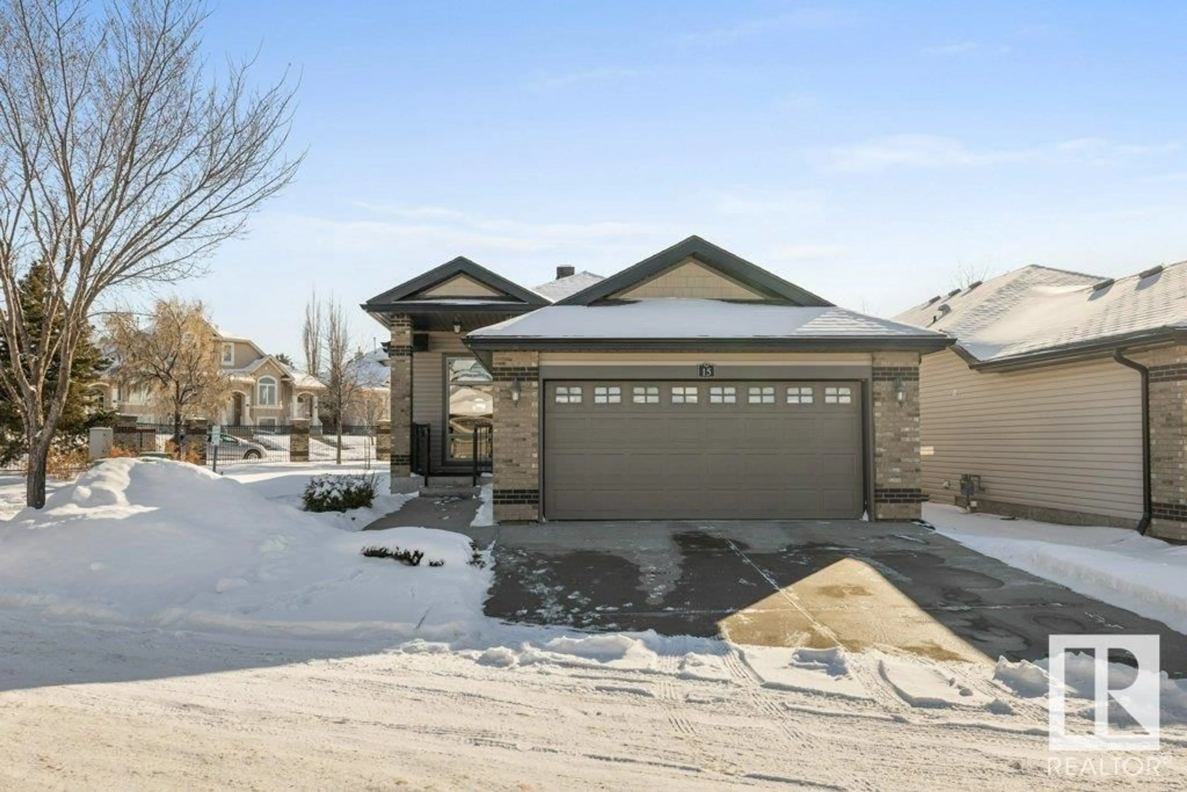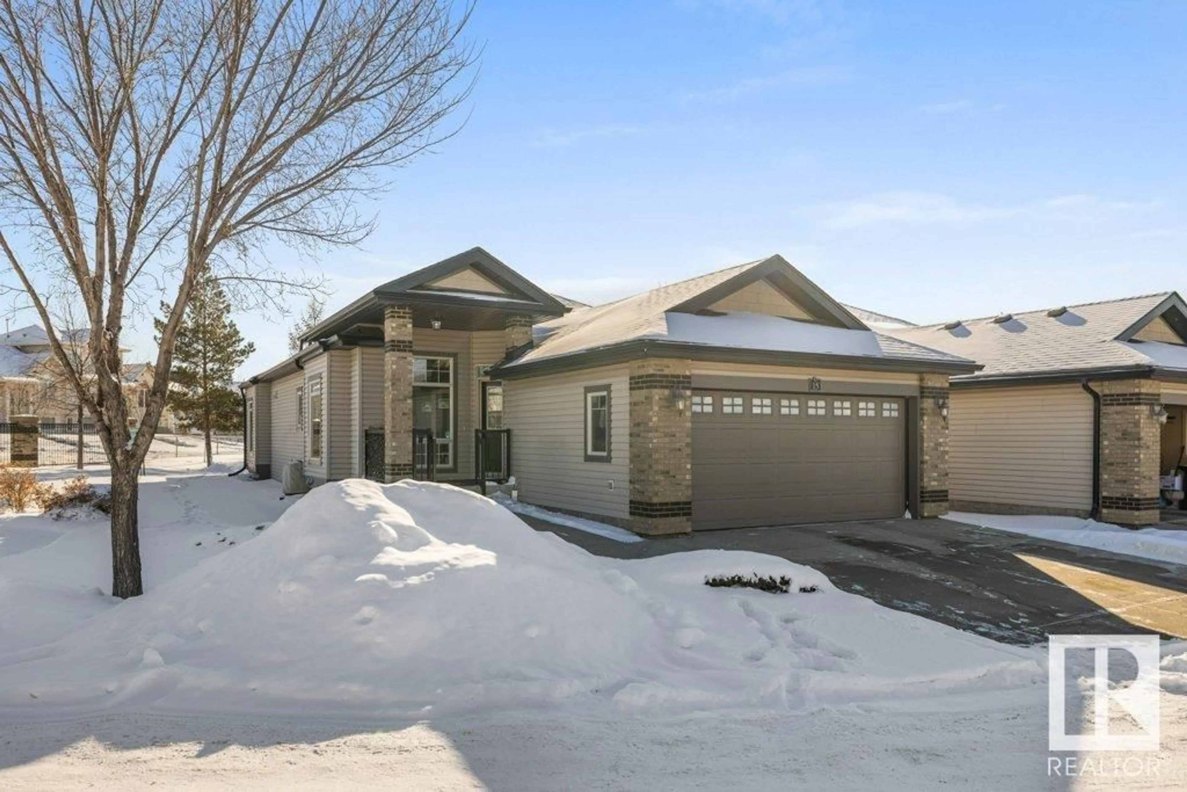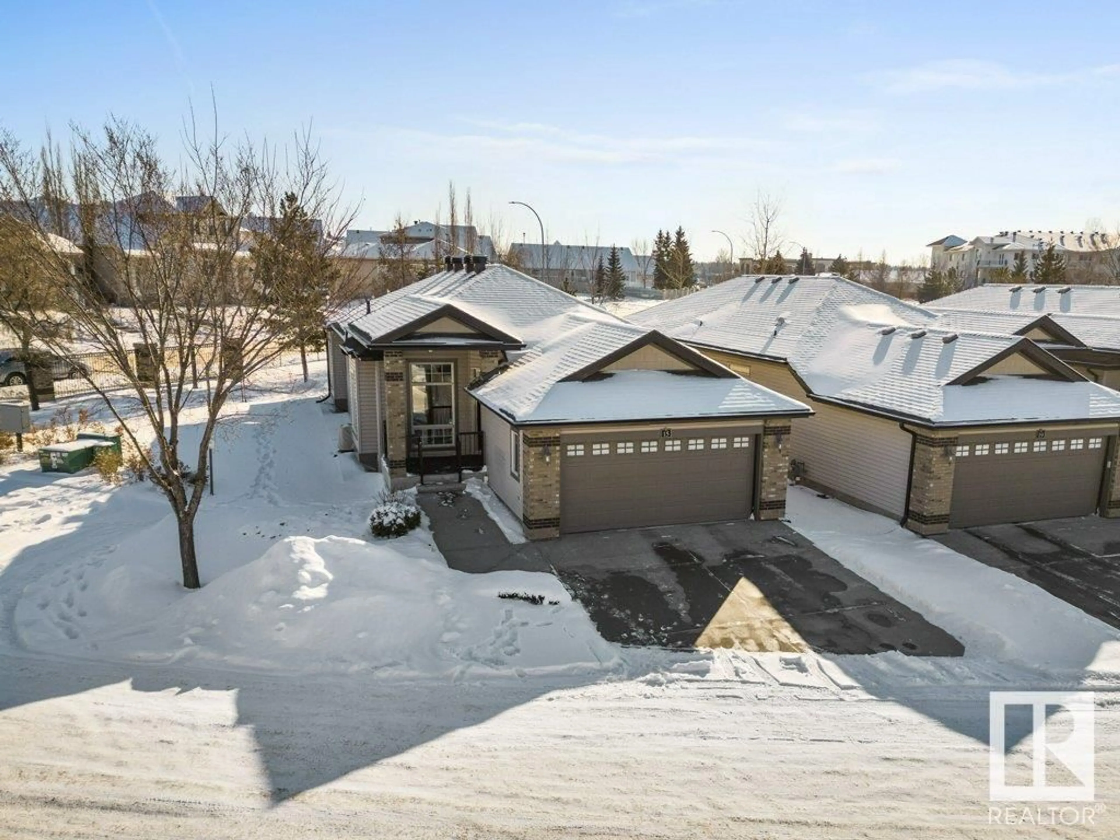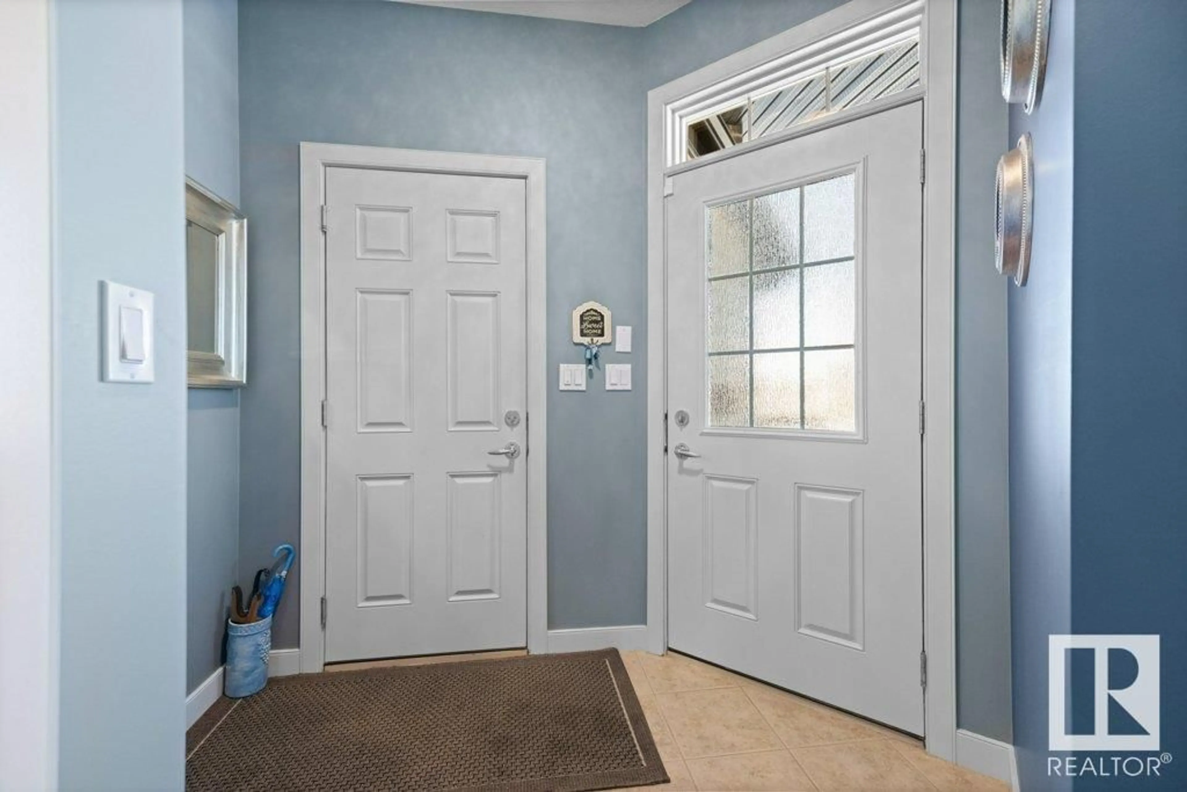#15 276 CRANFORD DR, Sherwood Park, Alberta T8H0C6
Contact us about this property
Highlights
Estimated ValueThis is the price Wahi expects this property to sell for.
The calculation is powered by our Instant Home Value Estimate, which uses current market and property price trends to estimate your home’s value with a 90% accuracy rate.Not available
Price/Sqft$444/sqft
Est. Mortgage$2,704/mo
Maintenance fees$488/mo
Tax Amount ()-
Days On Market318 days
Description
Live the Good Life in this breathtaking corner lot, adult living bungalow is located in the heart of Sherwood Park! The moment you enter, you'll be captivated by the tasteful design elements and high-end finishes that adorn every corner of this impeccable abode Boasting spacious living areas flooded with natural light, this home is perfect for both relaxation and entertaining. The open-concept layout seamlessly blends the living, dining, and kitchen spaces, creating an inviting environment that's ideal for hosting gatherings with friends and family. Retreat to the luxurious master suite, where tranquility awaits. With its generous proportions, walk-in closet, and spa-like ensuite bathroom. Descend into the fully finished basement, where an abundance of additional living space awaits. Whether you envision a cozy family room for movie nights, a home gym to stay active, or a versatile space for hobbies and activities, this lower level provides endless possibilities to suit your lifestyle needs. (id:39198)
Property Details
Interior
Features
Main level Floor
Storage
4.26 m x 9.13 mLiving room
5.5 m x 6.34 mDining room
3.75 m x 2.41 mKitchen
3.28 m x 3.91 mCondo Details
Inclusions
Property History
 52
52



