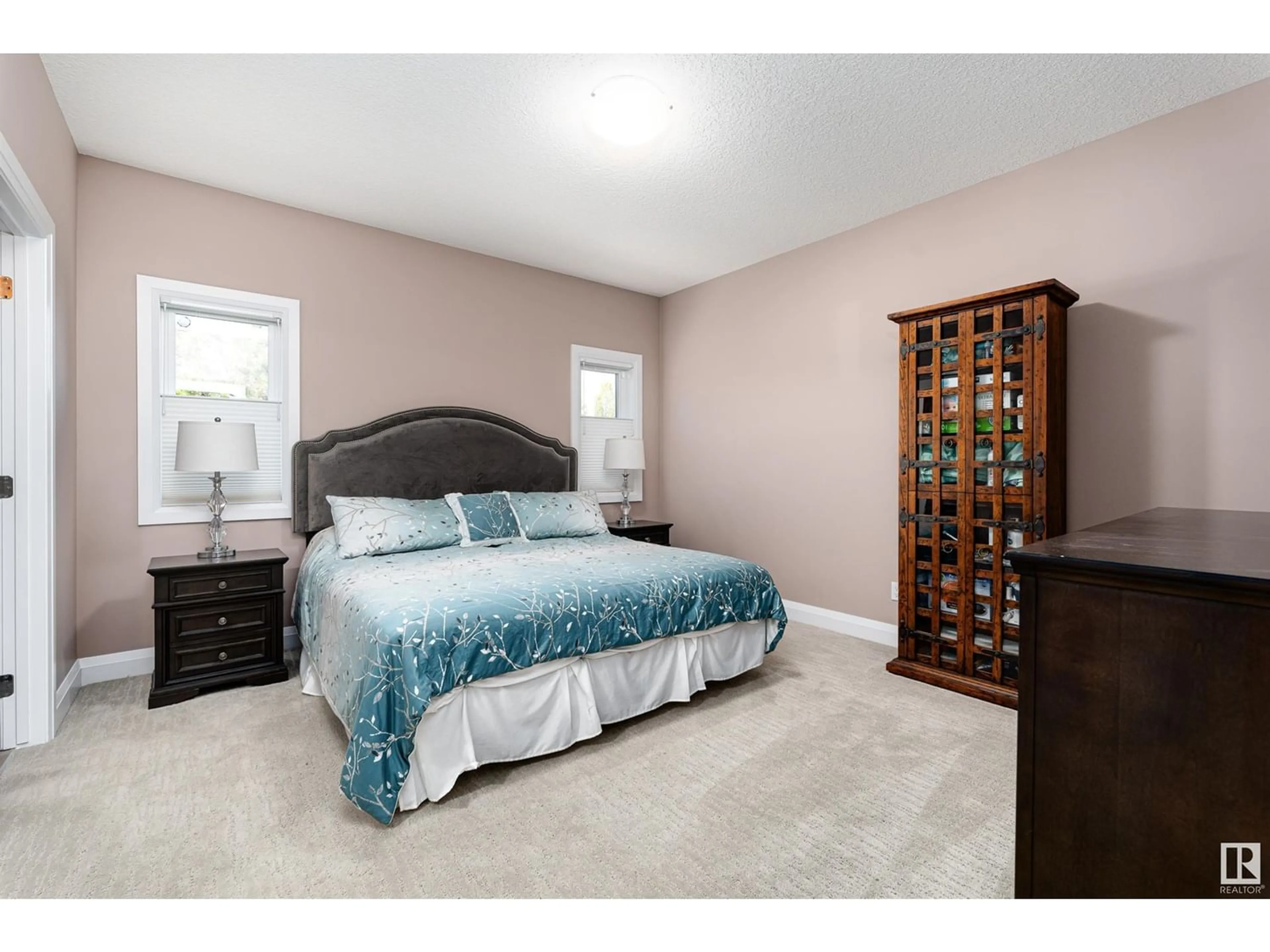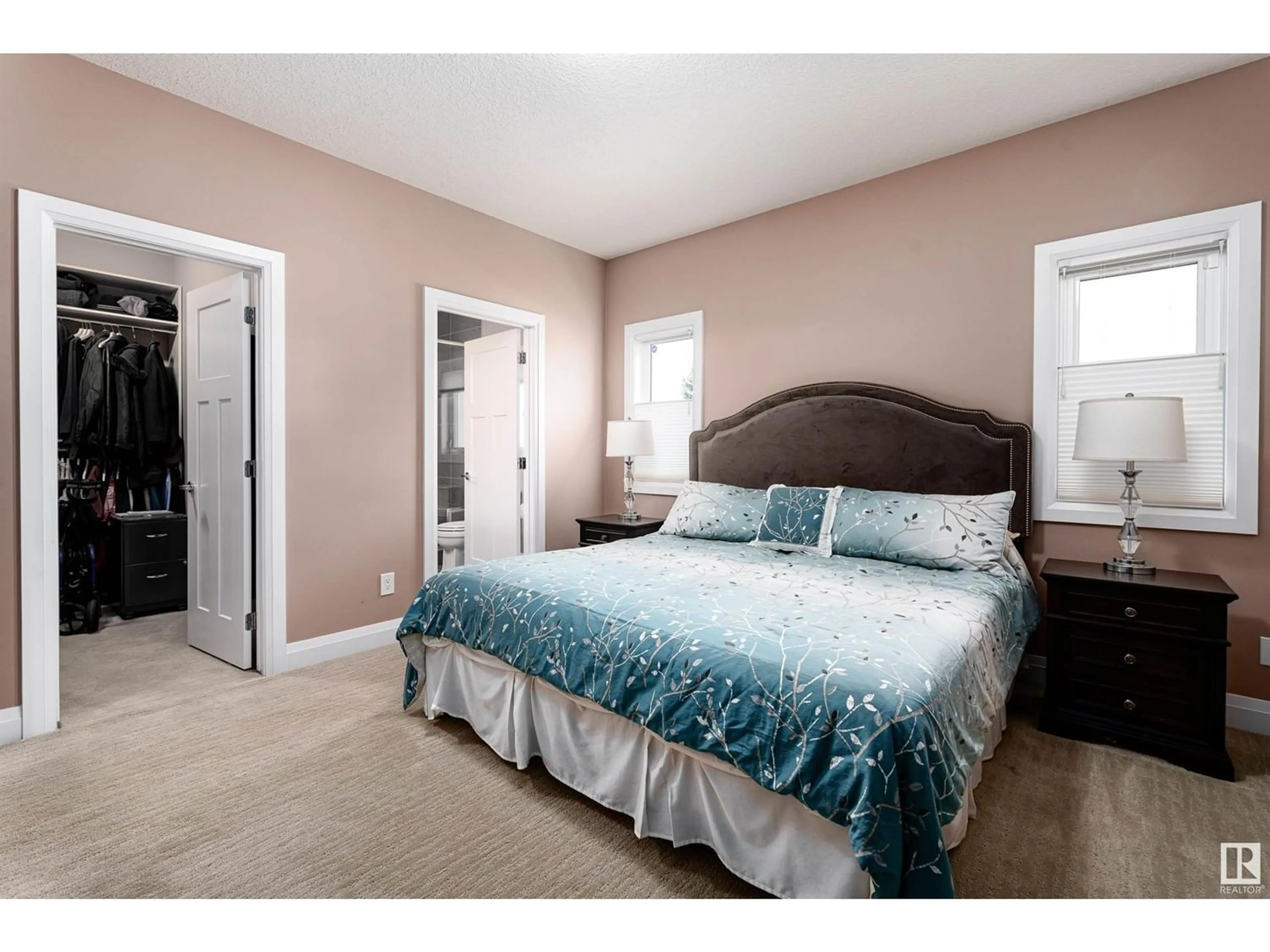#1 55 CRANFORD DR, Sherwood Park, Alberta T8H1W5
Contact us about this property
Highlights
Estimated ValueThis is the price Wahi expects this property to sell for.
The calculation is powered by our Instant Home Value Estimate, which uses current market and property price trends to estimate your home’s value with a 90% accuracy rate.$683,000*
Price/Sqft$475/sqft
Days On Market157 days
Est. Mortgage$2,641/mth
Maintenance fees$300/mth
Tax Amount ()-
Description
Experience luxurious living in this executive-style adult bungalow. Step inside to discover soaring vaulted ceilings that create an open and spacious atmosphere, complemented by gorgeous hardwood floors that lead you through the home. The kitchen hosts gleaming stainless steel appliance, beautiful countertops, a large island, and a convenient corner pantry for all your culinary needs. The fully finished basement offers a large rec room with a three-way fireplace and a wet bar area, perfect for entertaining guests. High ceiling throughout the basement add to the sense of grandeur. This home is equipped with all the modern amenities you could desire, including Hunter Douglas Blinds, air conditioning, a sprinkler system, and a gas line to the deck. The double attached garage not only provides secure parking but also features floors that gleam and sparkle. This bungalow is the epitome of style and sophistication for those seeking the ultimate adult living. (id:39198)
Property Details
Interior
Features
Basement Floor
Family room
7.87 m x 6.13 mBedroom 2
3.99 m x 4.6 mCondo Details
Inclusions
Property History
 14
14


