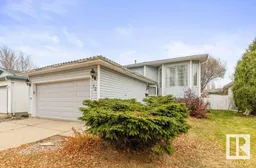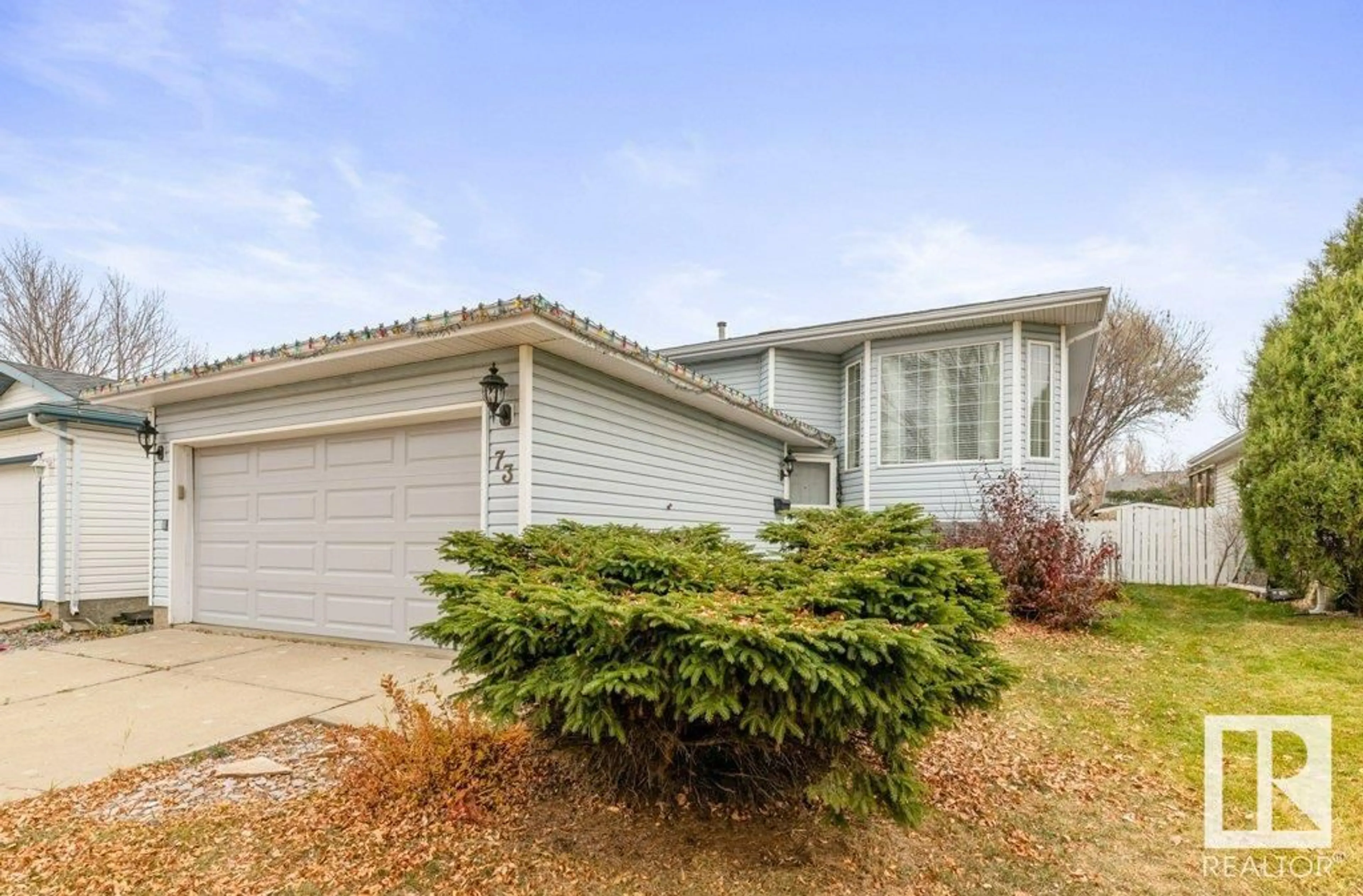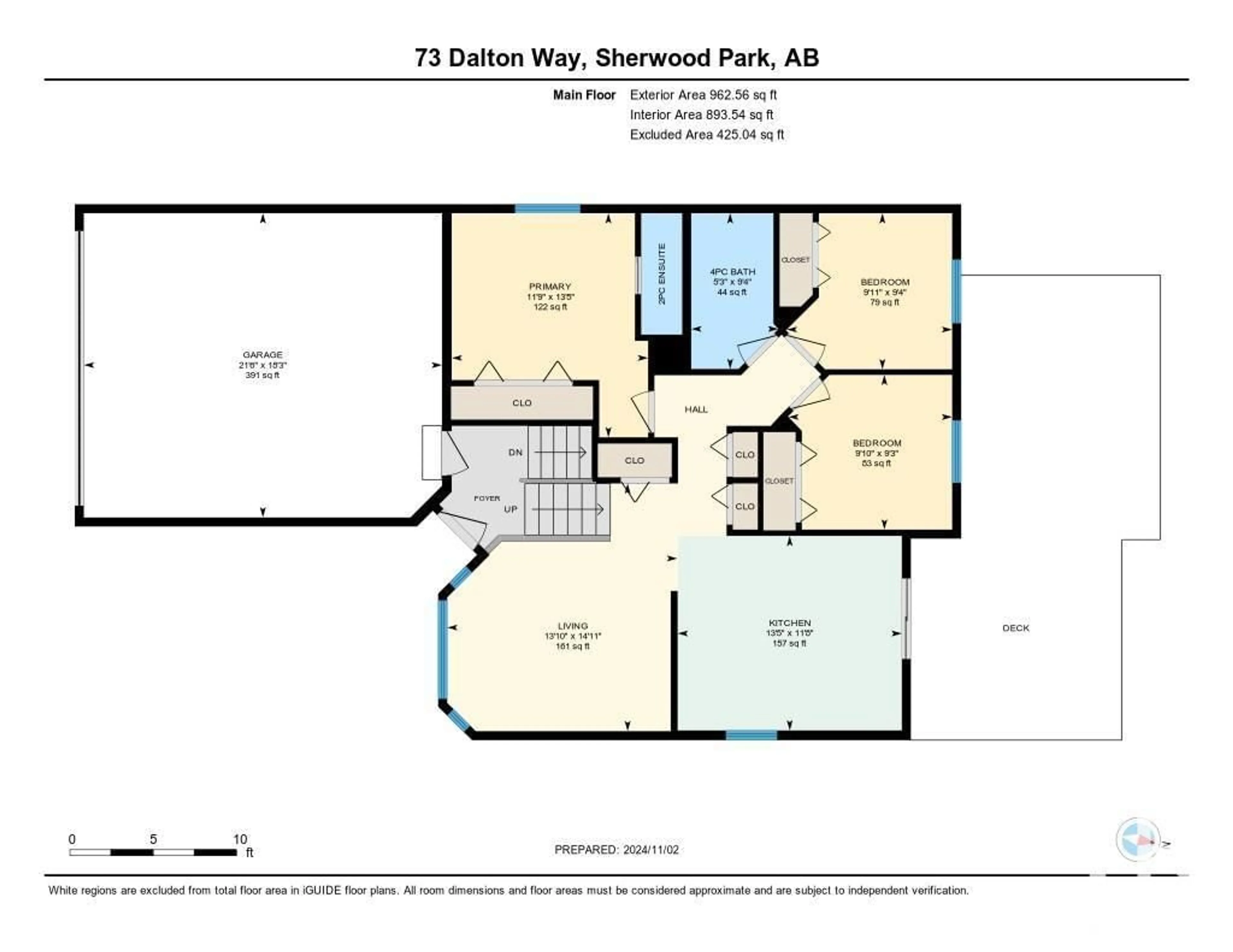73 DALTON WY, Sherwood Park, Alberta T8H1T6
Contact us about this property
Highlights
Estimated ValueThis is the price Wahi expects this property to sell for.
The calculation is powered by our Instant Home Value Estimate, which uses current market and property price trends to estimate your home’s value with a 90% accuracy rate.Not available
Price/Sqft$415/sqft
Est. Mortgage$1,717/mo
Tax Amount ()-
Days On Market14 days
Description
Five bedroom, 2.5 bath Bi-Level single detached home with a double attached garage in Davidson Creek in Sherwood Park. This main floor of this home offers a street facing living room, eat in kitchen with oak cabinets & direct access to the large south deck. The primary bedroom has a 2 piece bath while the remaining 2 bedrooms share a 4 piece bath on the main floor. The fully developed lower level offers a large family room, two more bedrooms, 3 piece bath and a laundry mechanical room with additional storage. There is direct access to the double attached garage from the home which is partly finished & there is parking on the front drive for 2 more cars. A large south facing 2 tier deck off the back of the home with mature landscaping and the yard is fully fenced. Nice location within the community with easy access to schools, parks, shopping, recreational facilities and more. Some photo's are virtually staged. (id:39198)
Property Details
Interior
Features
Basement Floor
Family room
6.74 m x 5.39 mDen
3.29 m x 3.27 mBedroom 4
3.92 m x 2.64 mUtility room
3.62 m x 5.16 mExterior
Parking
Garage spaces 4
Garage type Attached Garage
Other parking spaces 0
Total parking spaces 4
Property History
 49
49

