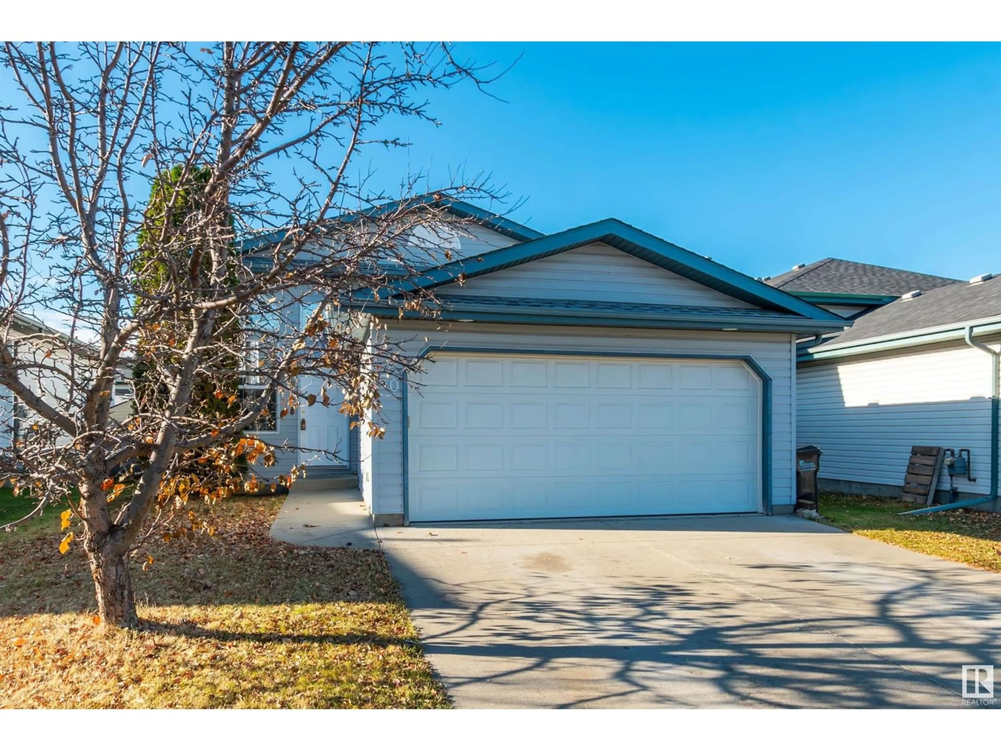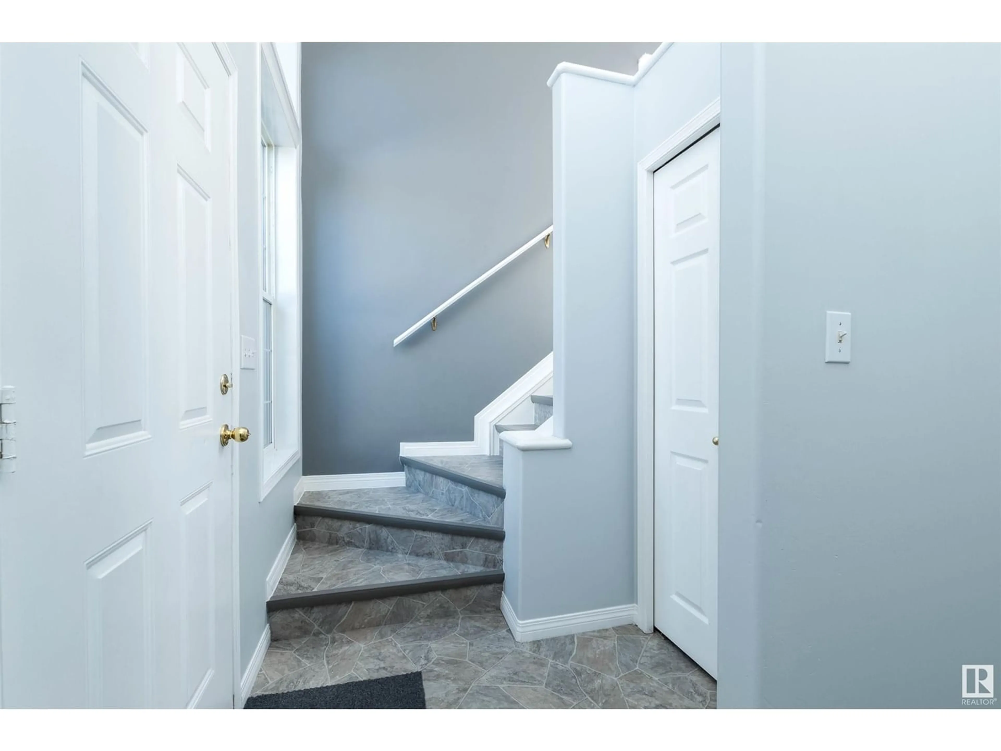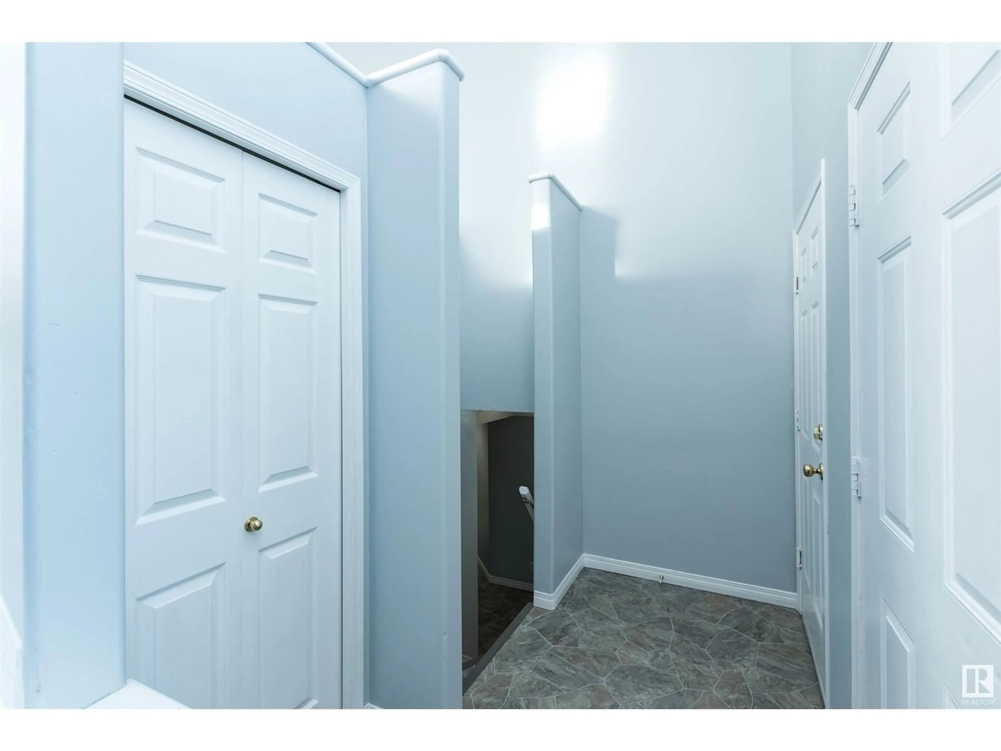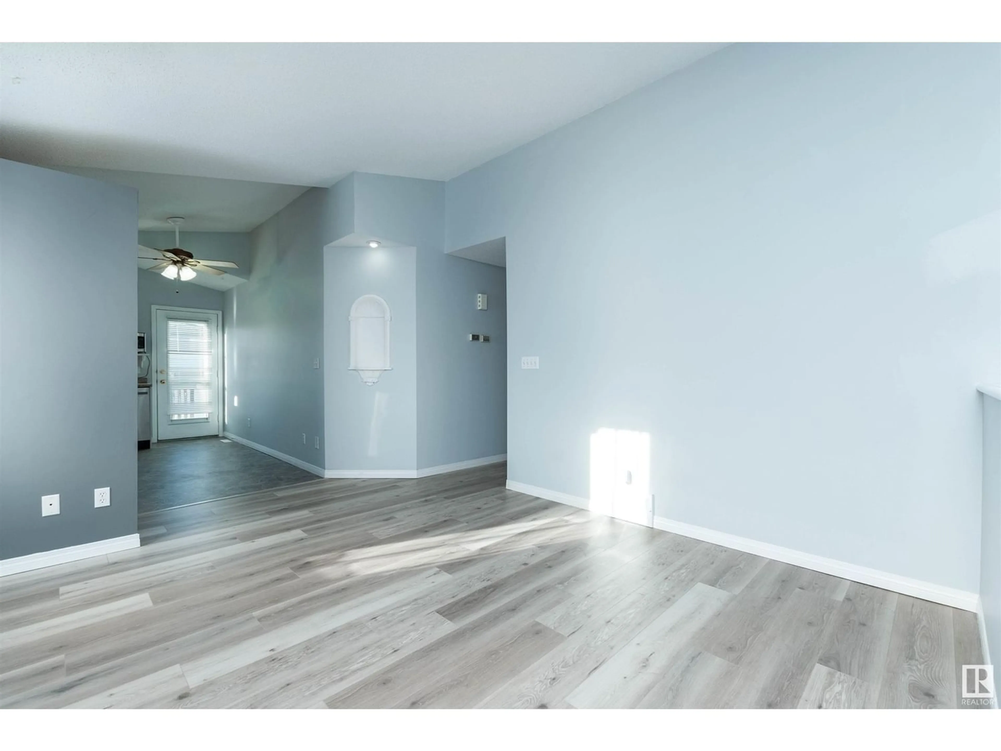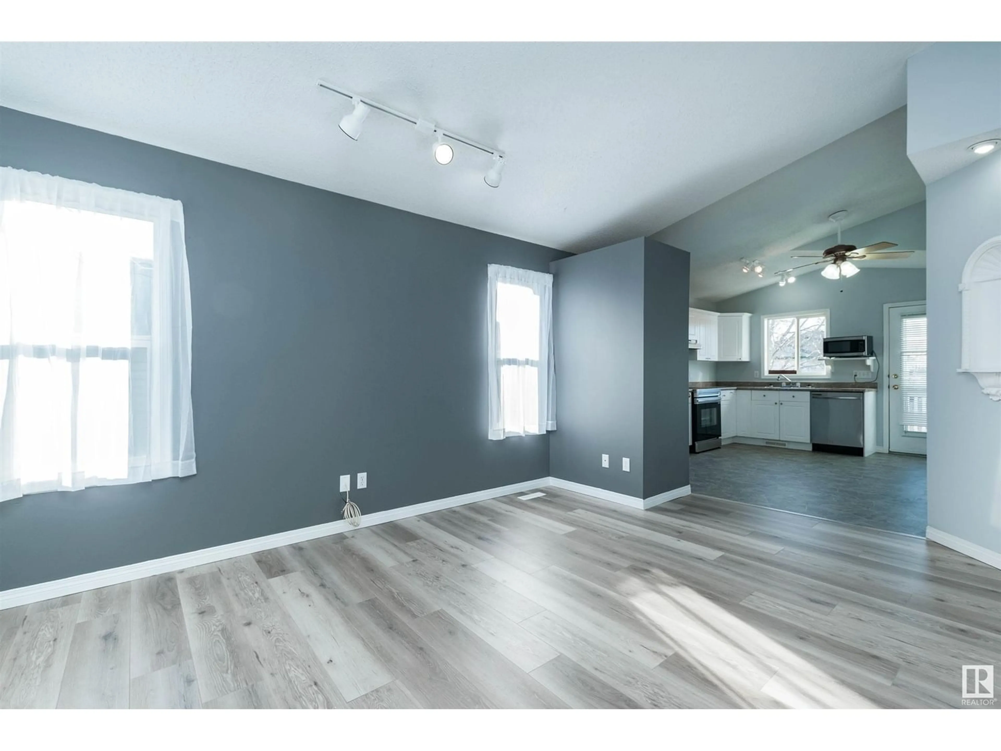50 DORIAN WY, Sherwood Park, Alberta T8H1Y6
Contact us about this property
Highlights
Estimated ValueThis is the price Wahi expects this property to sell for.
The calculation is powered by our Instant Home Value Estimate, which uses current market and property price trends to estimate your home’s value with a 90% accuracy rate.Not available
Price/Sqft$395/sqft
Est. Mortgage$1,717/mo
Tax Amount ()-
Days On Market1 year
Description
AMAZING BUY!!! Welcome to this lovely bi-level in Sherwood Park, located on a quiet street in Davidson Creek. Close to schools, parks, walking trails and public transit. Great opportunity for a first-time home buyer or investor! Fantastic layout with a FULLY FINISHED BASEMENT! There are 4 bedrooms in total and 2 bathrooms. BRAND NEW LAMINATE FLOORING throughout most of the main, spacious living room, and vaulted ceilings. Nice big eat-in kitchen with BRAND NEW APPLIANCES including a fridge, stove and dishwasher plus eating area. Primary Bedroom with walk-in closet. The basement features a family room, bedroom, den, bathroom and laundry room. BRAND NEW SHINGLES! NEW HOT WATER TANK. Double attached garage. Lovely WEST FACING BACKYARD with a large deck. CENTRAL AIR-CONDITIONING too! This home is ready for IMMEDIATE POSSESSION! Visit REALTOR website for additional information. (id:39198)
Property Details
Interior
Features
Basement Floor
Family room
Den
Laundry room

