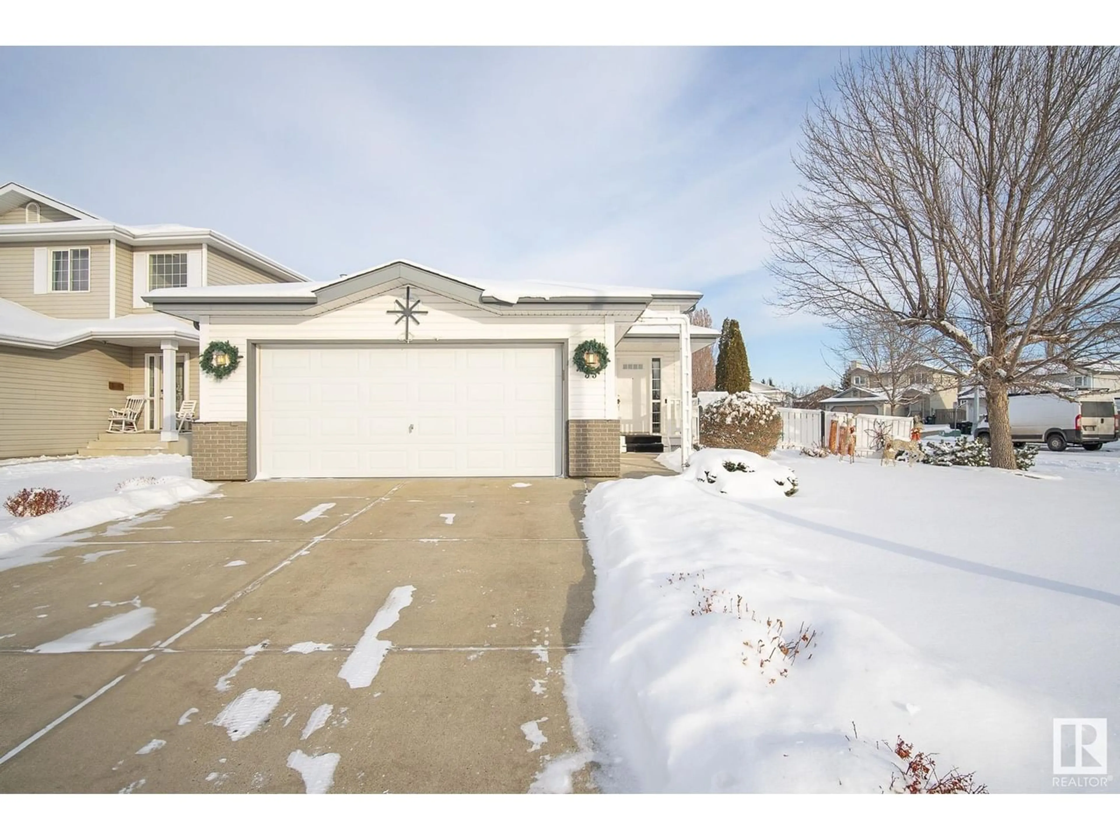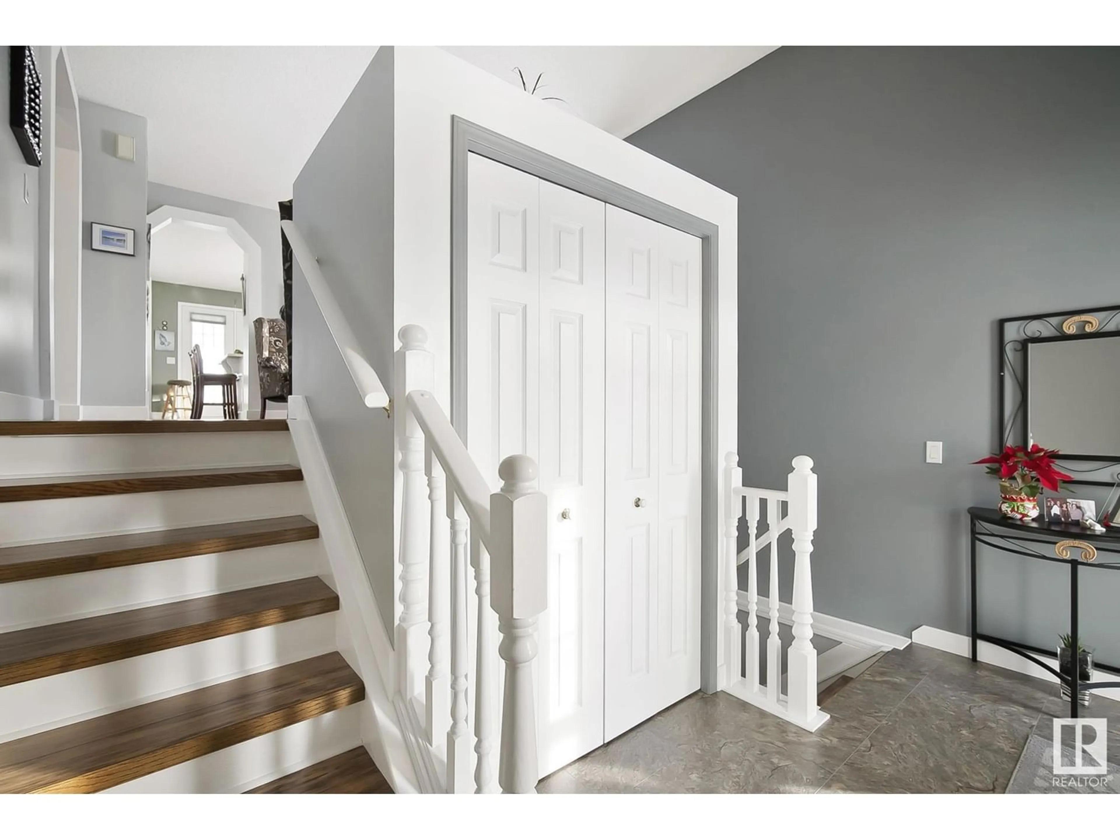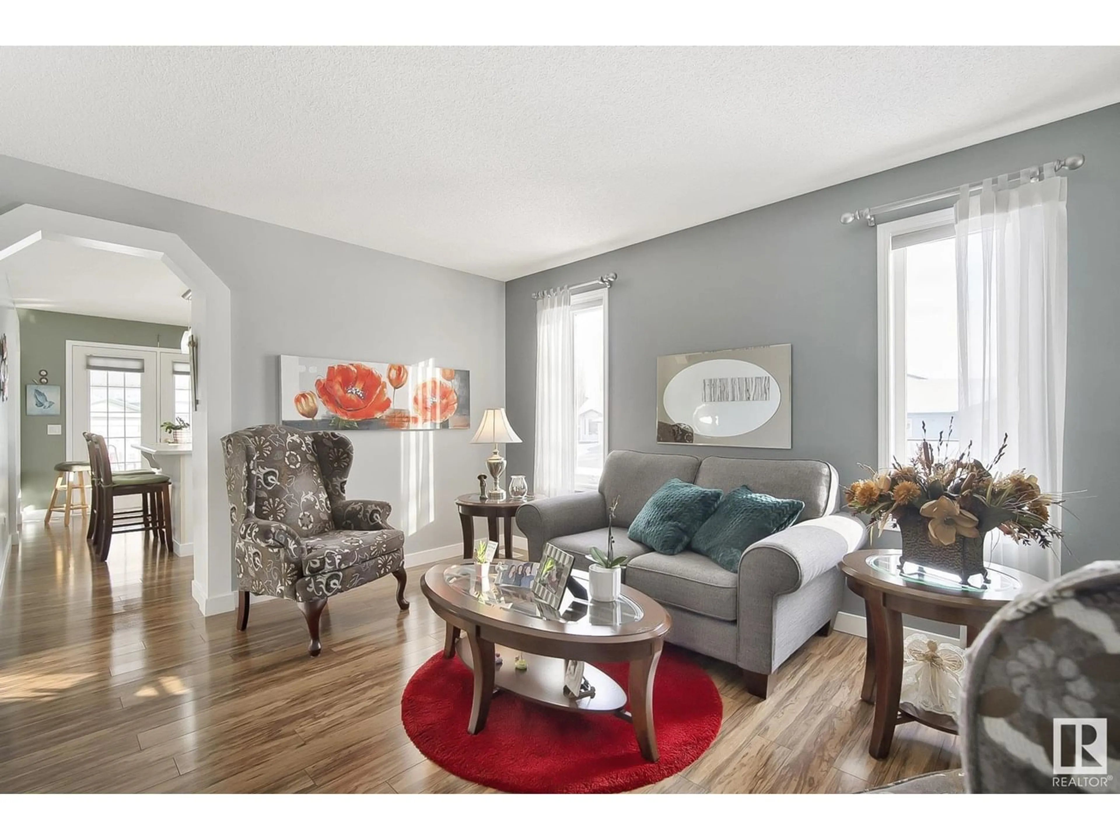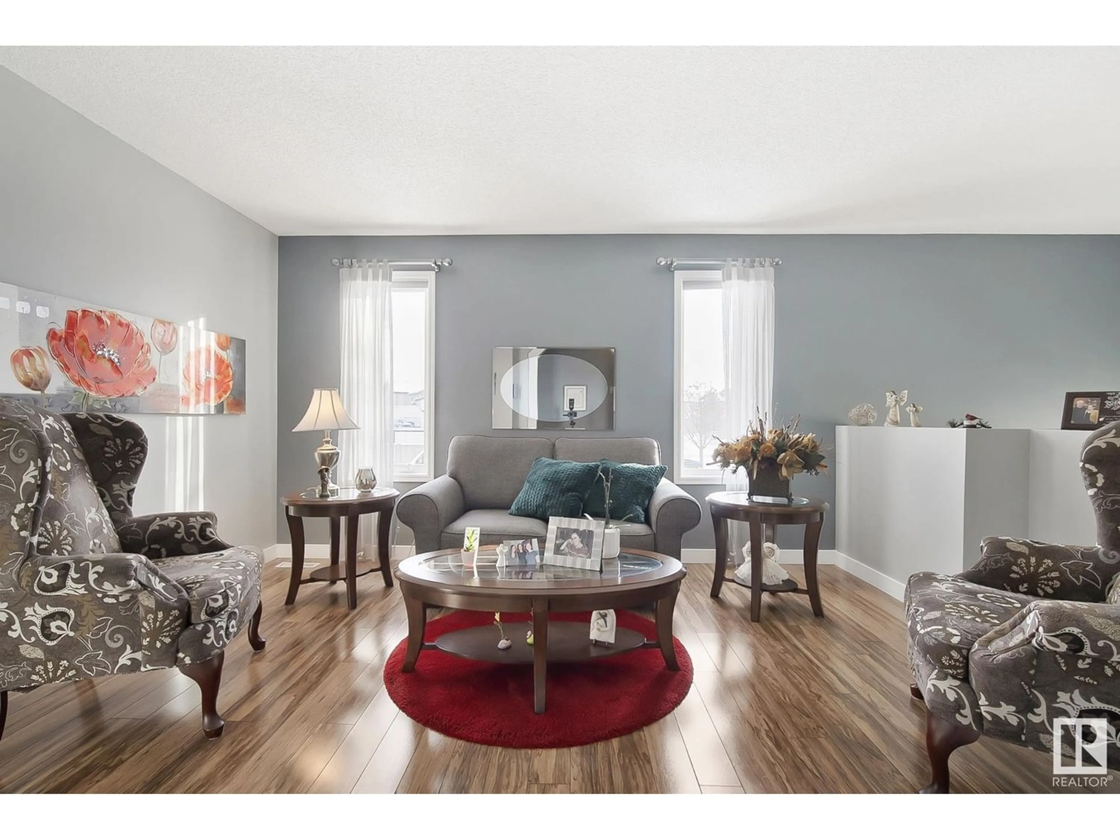35 DORIAN WY, Sherwood Park, Alberta T8H1Y2
Contact us about this property
Highlights
Estimated ValueThis is the price Wahi expects this property to sell for.
The calculation is powered by our Instant Home Value Estimate, which uses current market and property price trends to estimate your home’s value with a 90% accuracy rate.Not available
Price/Sqft$381/sqft
Est. Mortgage$1,825/mo
Tax Amount ()-
Days On Market332 days
Description
Welcome to your charming new home, an 1100sqft bi-level on a large corner lot in Davidson Creek! This 2+1 bedroom, 3 full bathroom home is conveniently located right next to Davidson Creek Elementary and ready for a new family. The upstairs features newer laminate flooring and a living space right next to the kitchen. The kitchen has a a nice sized island and some newer stainless steel appliances. Two bedrooms including a 4 piece ensuite bath and main bath round out the floor. The basement has a large entertaining space with a gas fireplace. The third bedroom, bar, 3 piece bath and large laundry room make this a great space. With the shingles done in 2014, furnace in 2018 and hot water tank in 2023 the bigger expenses have been taken care of. Beautiful and meticulous landscaping make for great curb appeal and a beautiful backyard! (id:39198)
Property Details
Interior
Features
Basement Floor
Bedroom 3




