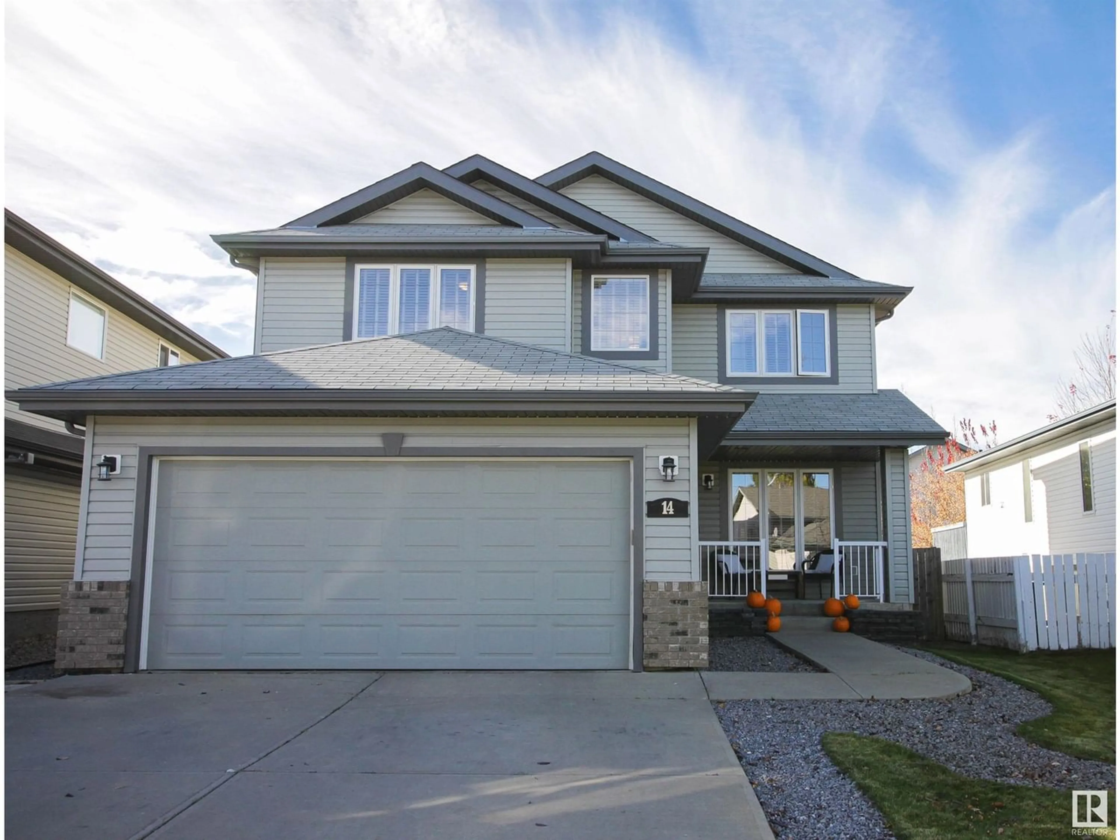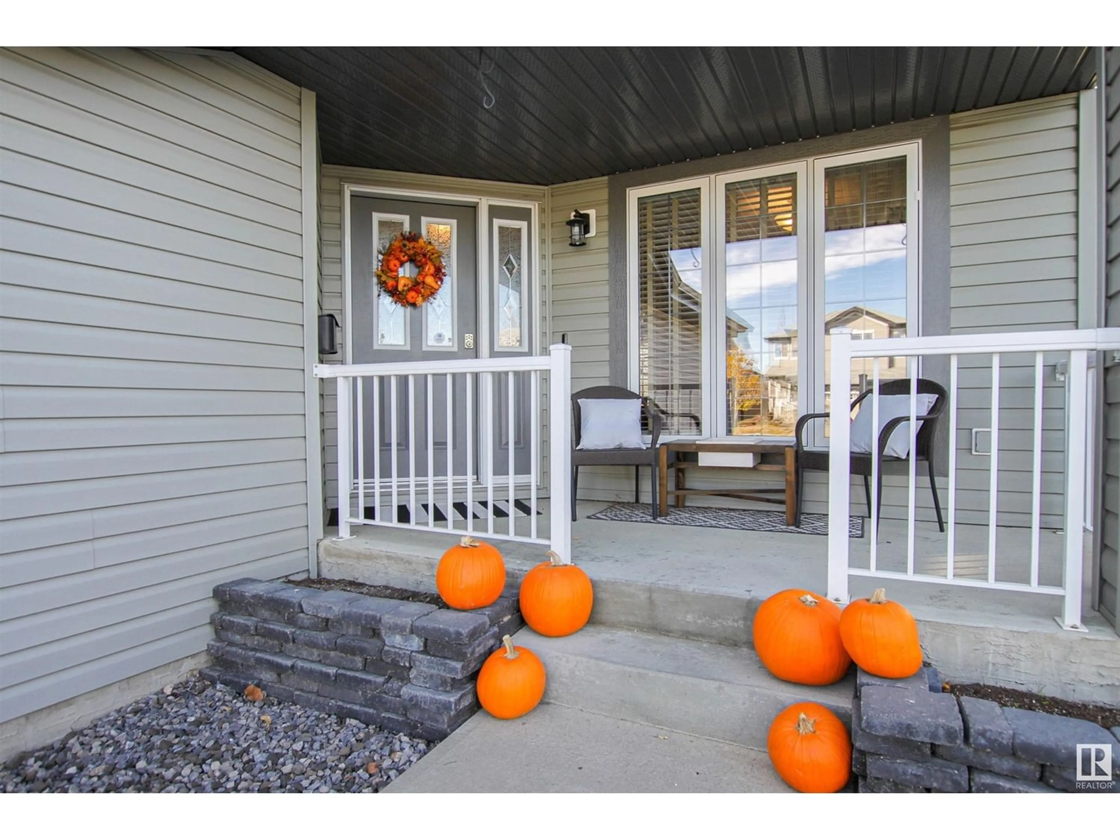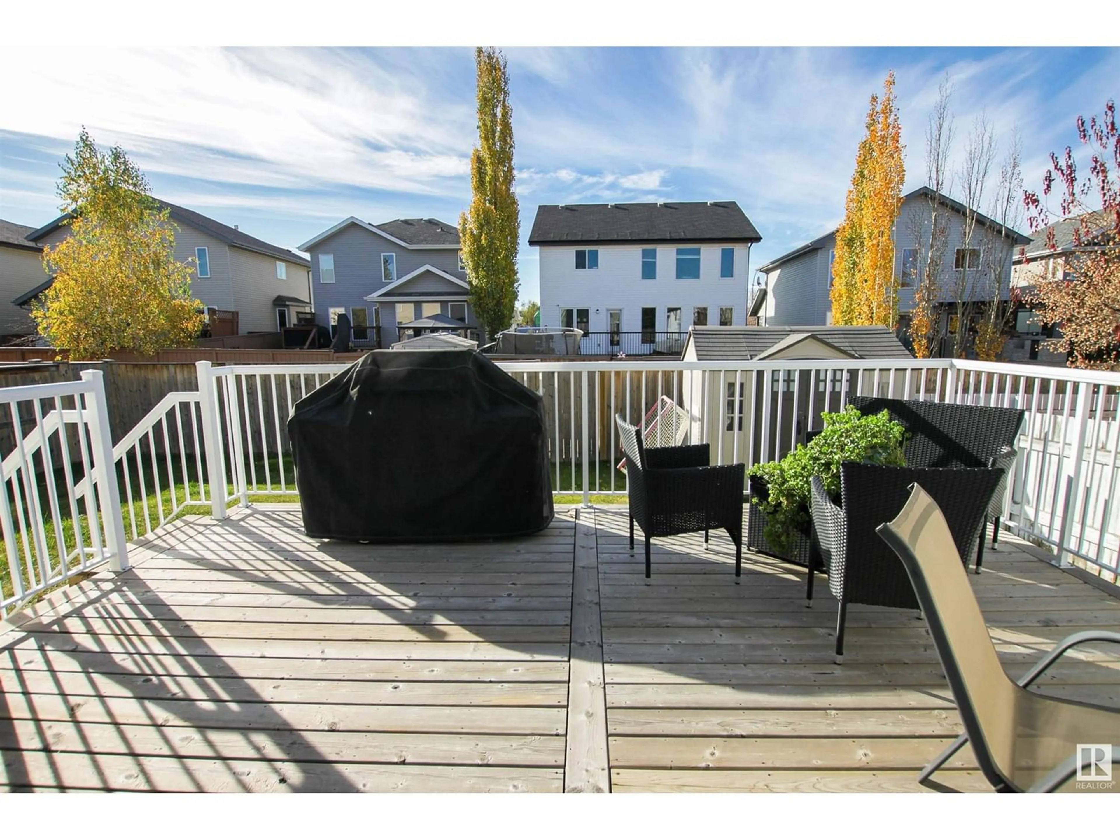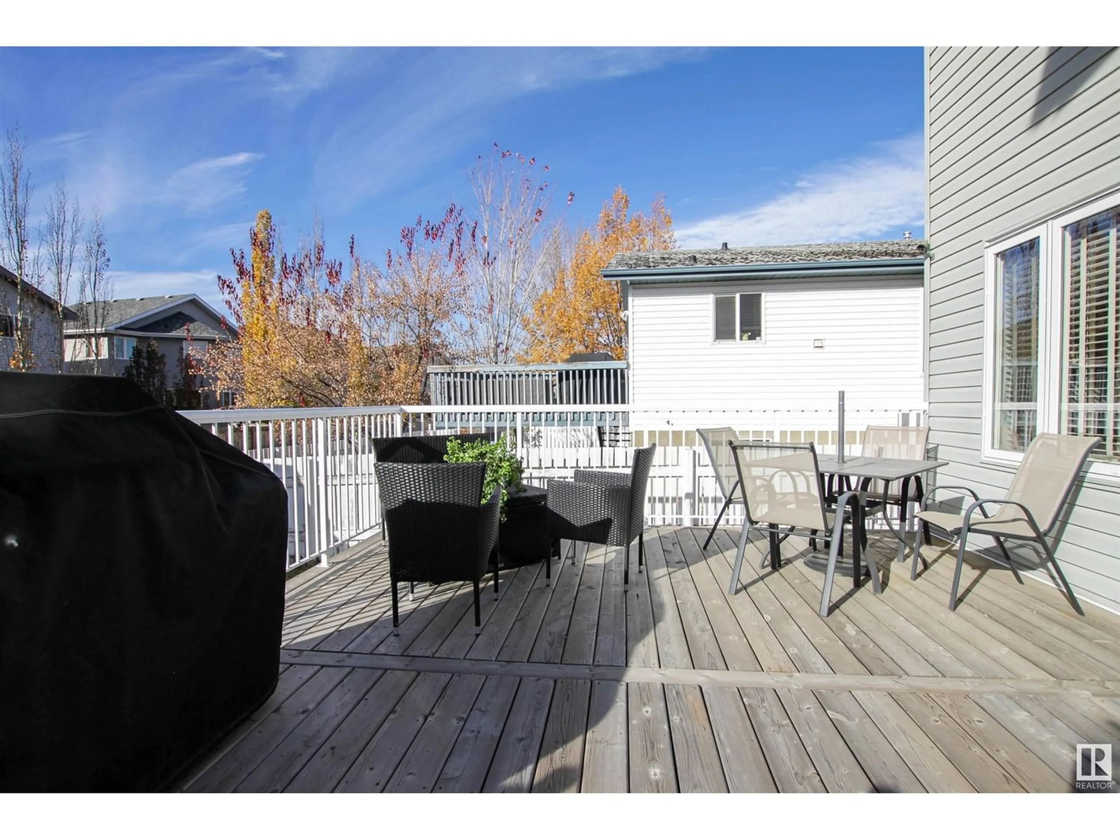14 DORIAN WY, Sherwood Park, Alberta T8H1Y2
Contact us about this property
Highlights
Estimated ValueThis is the price Wahi expects this property to sell for.
The calculation is powered by our Instant Home Value Estimate, which uses current market and property price trends to estimate your home’s value with a 90% accuracy rate.Not available
Price/Sqft$259/sqft
Est. Mortgage$2,447/mo
Tax Amount ()-
Days On Market1 year
Description
Look no further as this FANTASTIC FAMILY home situated on a quiet street is sure to impress!!!! You will love the attention to detail in every room and the abundance of natural light throughout. The main floor boasts hardwood floors, den/study, gorgeous great room with gas fireplace, chefs gourmet kitchen with stainless steel appliances, large breakfast nook and massive walk through pantry. Upstairs you will find a spacious primary suite with private ensuite, two additional bedrooms and a large bonus room to unwind after a long day. The basement is also fully finished and offers an additional two bedrooms, four piece bath and games/rec room. Other features of this home include Central A/C, front veranda/porch to enjoy your morning coffee, large SW facing deck and is walking distance to all levels of schooling!!! (id:39198)
Property Details
Interior
Features
Basement Floor
Bedroom 4
Bedroom 5
Exterior
Parking
Garage spaces 4
Garage type Attached Garage
Other parking spaces 0
Total parking spaces 4





