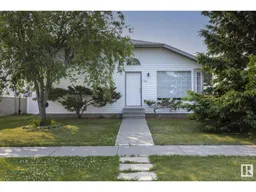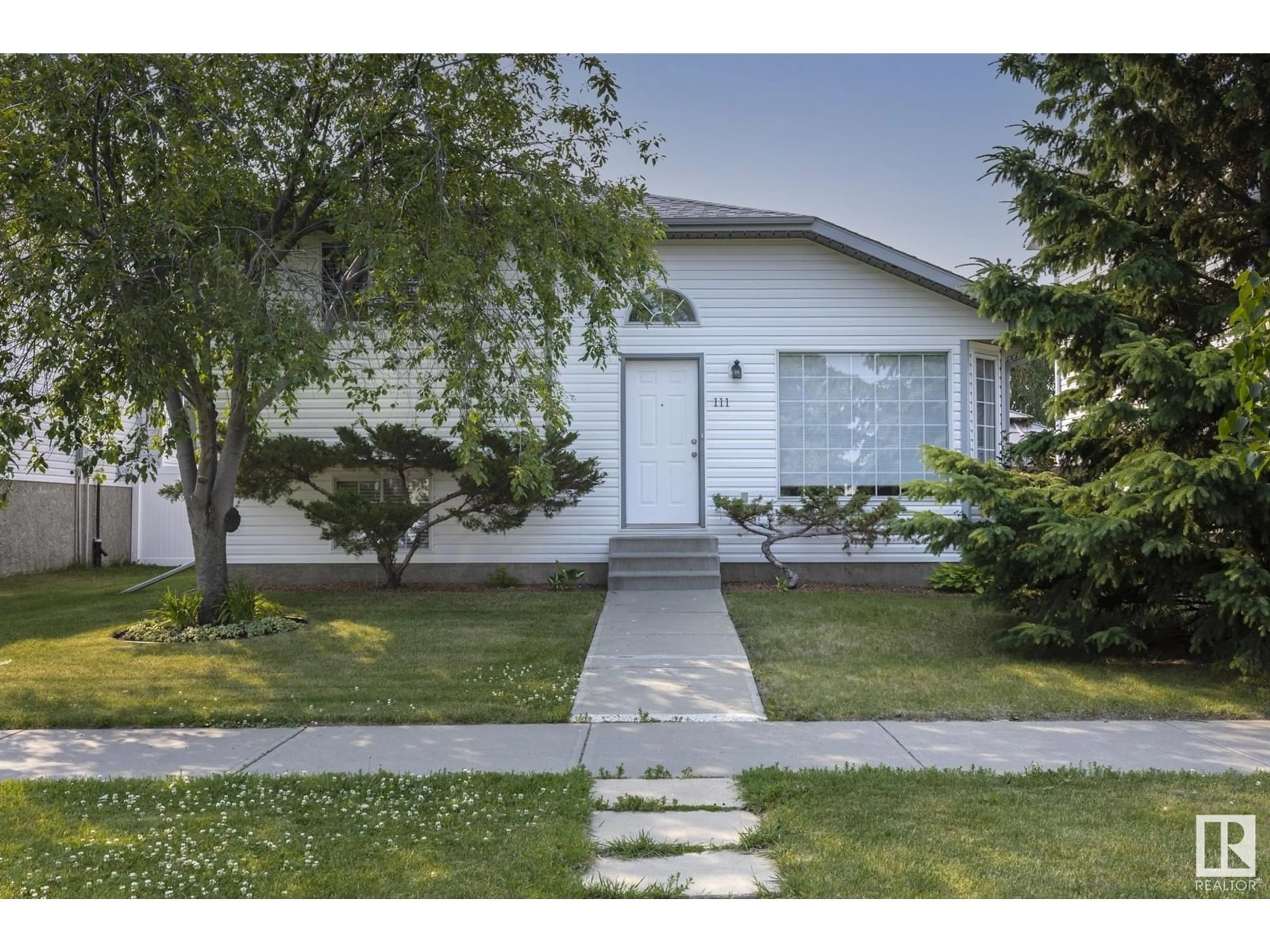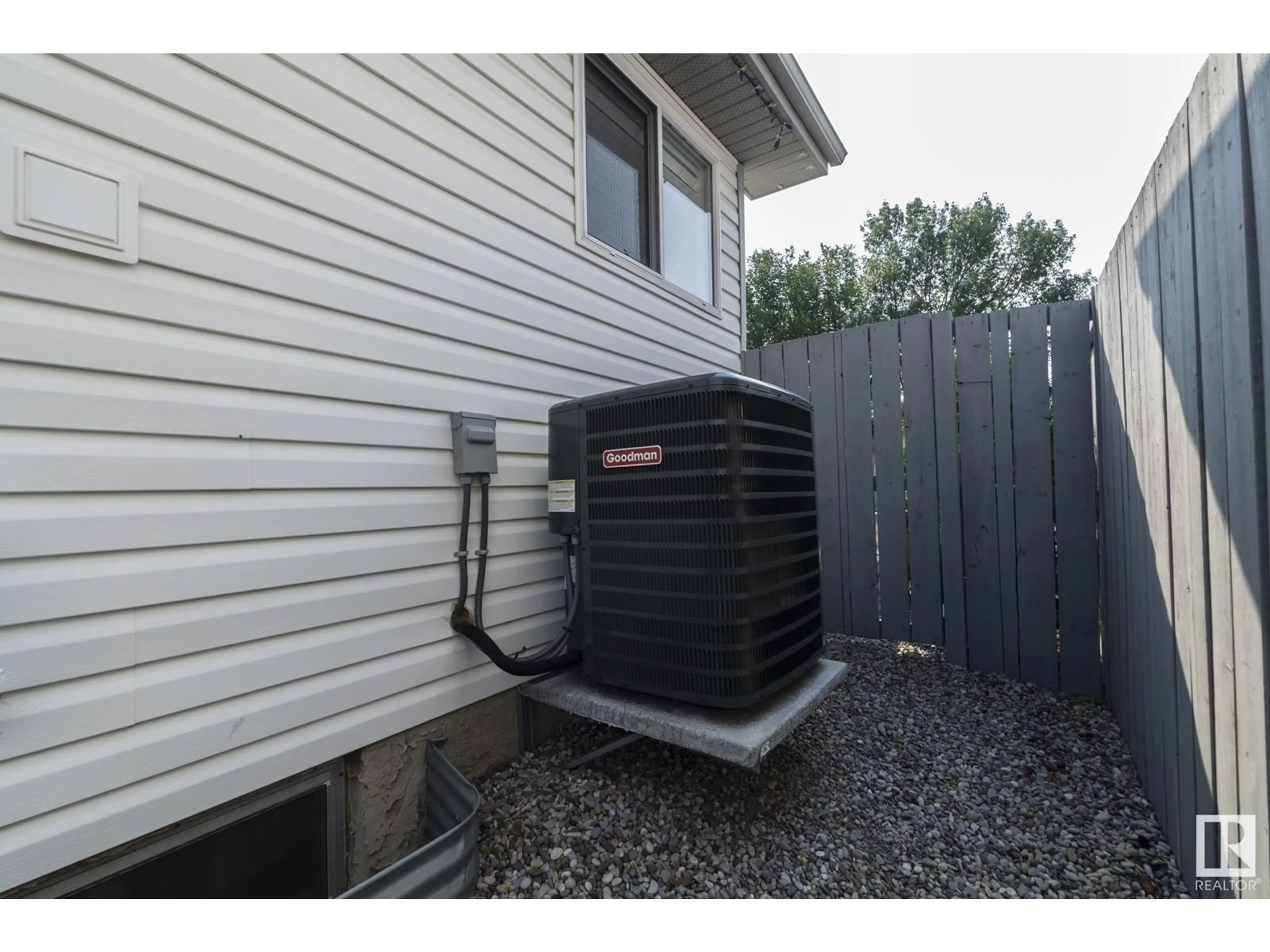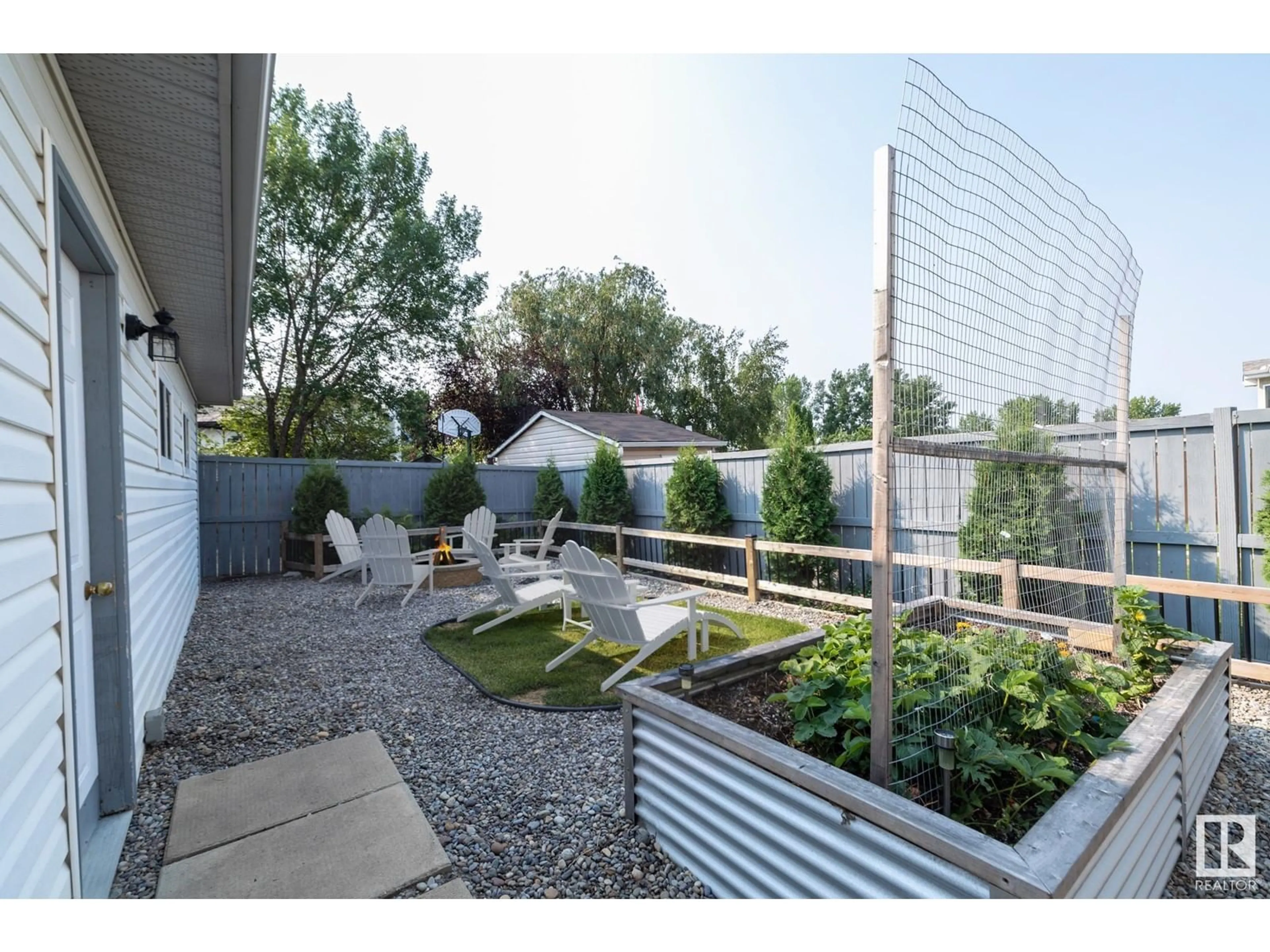111 DAVIDSON DR, Sherwood Park, Alberta T8H1W9
Contact us about this property
Highlights
Estimated ValueThis is the price Wahi expects this property to sell for.
The calculation is powered by our Instant Home Value Estimate, which uses current market and property price trends to estimate your home’s value with a 90% accuracy rate.$623,000*
Price/Sqft$385/sqft
Days On Market2 days
Est. Mortgage$1,975/mth
Tax Amount ()-
Description
Original owner custom built home that displays great pride in all areas of the property. The list of upgrades are extensive and well preserved. Some of the more recent big ticket items include Siding, Shingles, High efficiency furnace & Air Conditioner. Other key improvements incl: Flooring throughout in a combination of tongue and groove plank and ceramic . Added touch of comfort with kitchen area being heated, cabinetry, durable concrete counters & stainless appliances. The vaulted ceiling on the main level gives an open and airy feel. With 5 bedrooms and 2 full baths the home can accommodate a sizable family. The back yard has charm and a cozy feel. In addition to having an oversized garage there is a designated space for RV parking or additional vehicles. There are a number of schools in close proximity and public transit is across the street with direct routing to U of A Campus. Great opportunity not to be missed. Some photos have been virtually staged. (id:39198)
Property Details
Interior
Features
Basement Floor
Bedroom 5
3.71 m x 2.64 mRecreation room
4.42 m x 4.44 mExterior
Parking
Garage spaces 4
Garage type Detached Garage
Other parking spaces 0
Total parking spaces 4
Property History
 24
24


