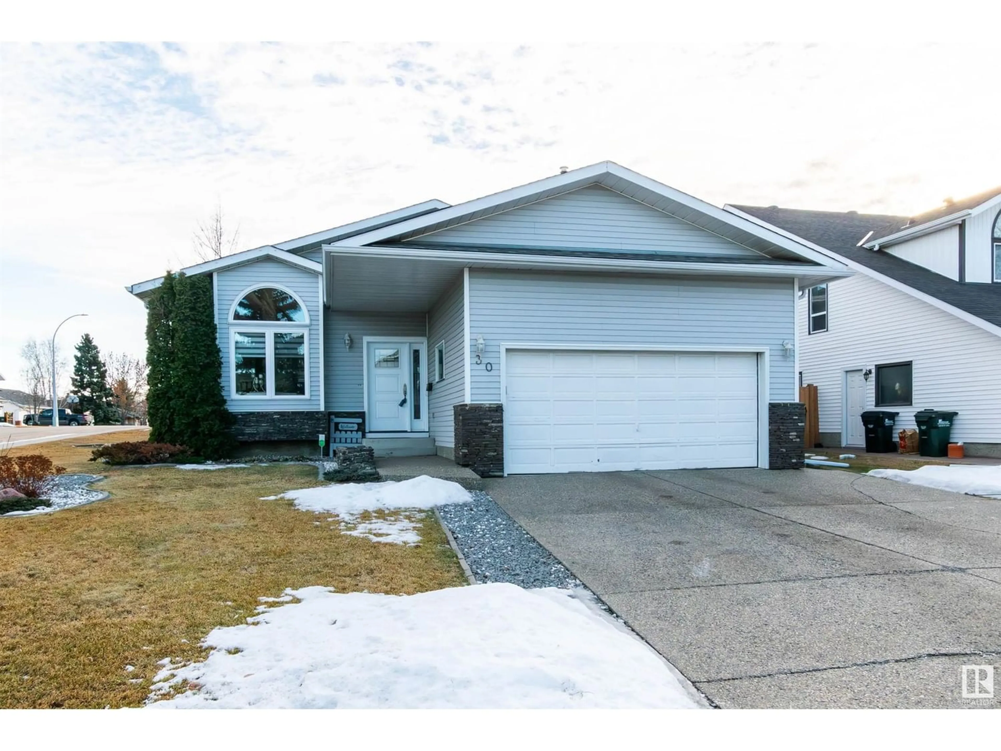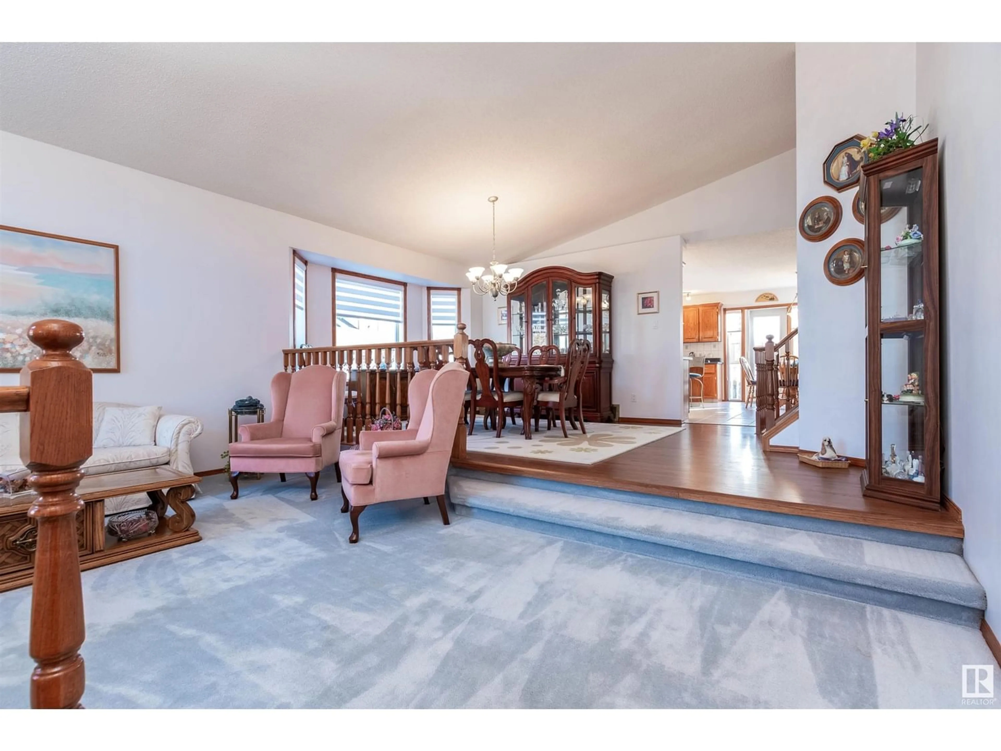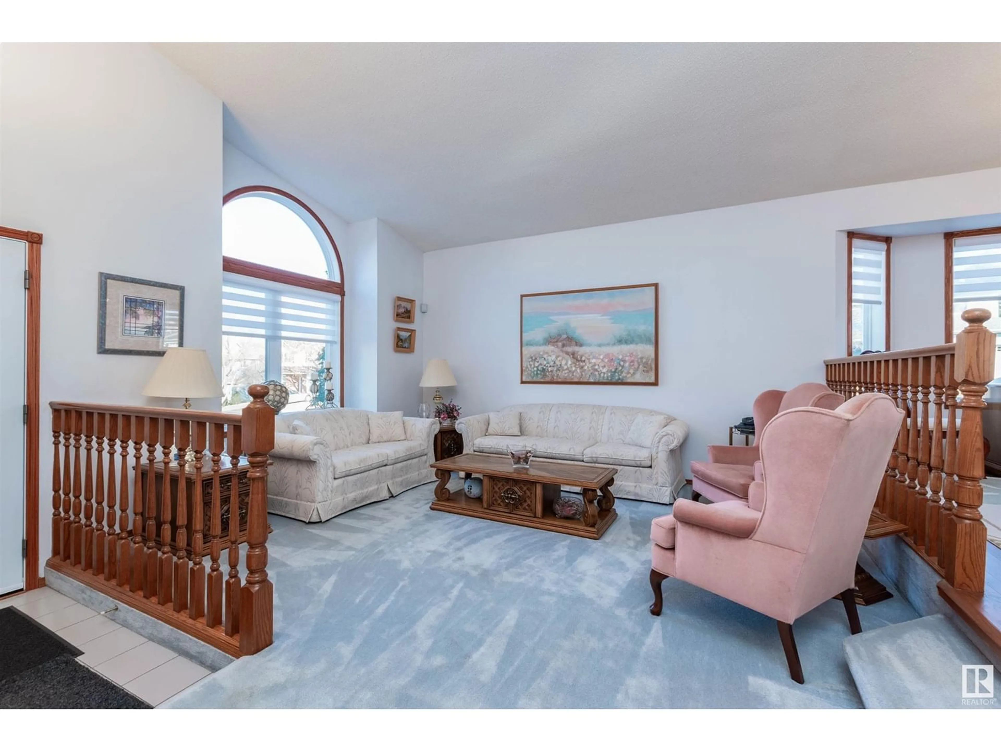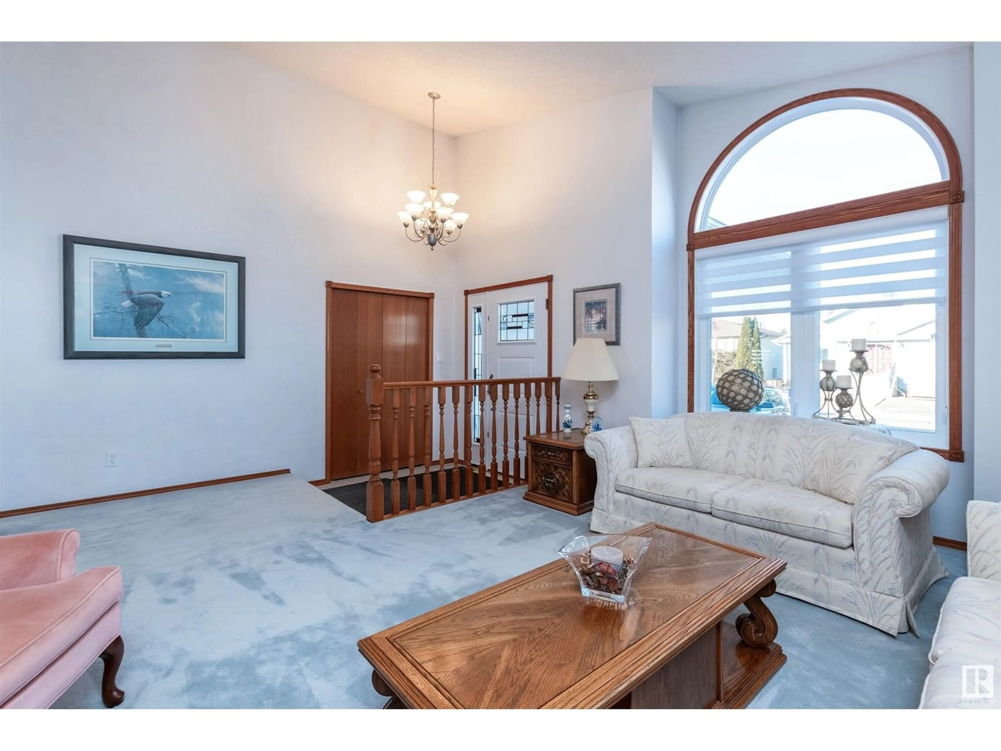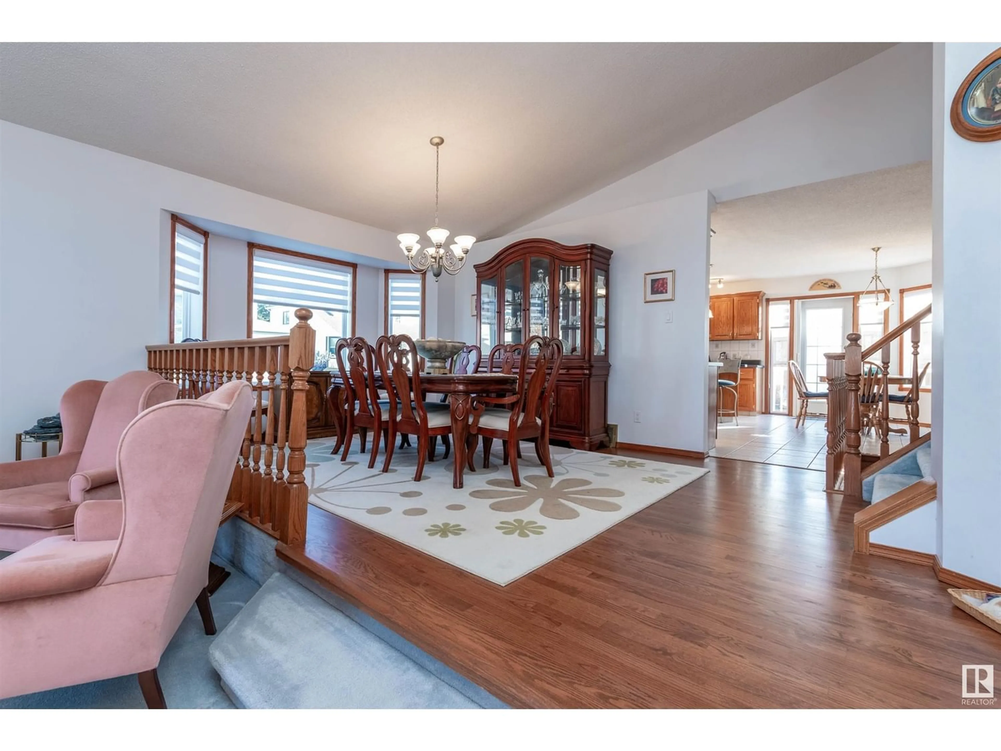30 CARMEL RD, Sherwood Park, Alberta T8A5A6
Contact us about this property
Highlights
Estimated ValueThis is the price Wahi expects this property to sell for.
The calculation is powered by our Instant Home Value Estimate, which uses current market and property price trends to estimate your home’s value with a 90% accuracy rate.Not available
Price/Sqft$241/sqft
Est. Mortgage$2,319/mo
Tax Amount ()-
Days On Market282 days
Description
Bring the Family ! This 2232 sq ft, 3+3 bedroom ( 6 bedrooms in all ) custom built 4 level split has room galore. Vaulted ceilings, hardwood, ceramic tile, and a skylight start the goodies. Sunken living room, formal dining room, country kitchen with centre island and corner walk in pantry. View the family room from the eat in nook which enjoys a gas fireplace and built in side nooks. Also on this lower level is the 4th bedroom, a 3 pce bath, the laundry/mud room and access to the double attached garage. Upstairs is the large primary suite with a walk in closet and 4 pce bath with a generous soaker tub, the two kids bedrooms, a small library area and 4 pce main bath complete this level. The basement houses the 5th and 6th bedrooms, a cozy rec room and tons of storage accessible from 2 separate locations. The south facing back yard has lovely landscaping and a two tiered maintenance free deck. Past renos include shingles, furnace, hot water tank, & windows. Oversized 24X19 attached garage. Lovely yard. (id:39198)
Property Details
Interior
Features
Basement Floor
Bedroom 5
3.74 m x 3.02 mBedroom 6
5.02 m x 2.79 mRecreation room
5 m x 4.32 mExterior
Parking
Garage spaces 4
Garage type -
Other parking spaces 0
Total parking spaces 4

