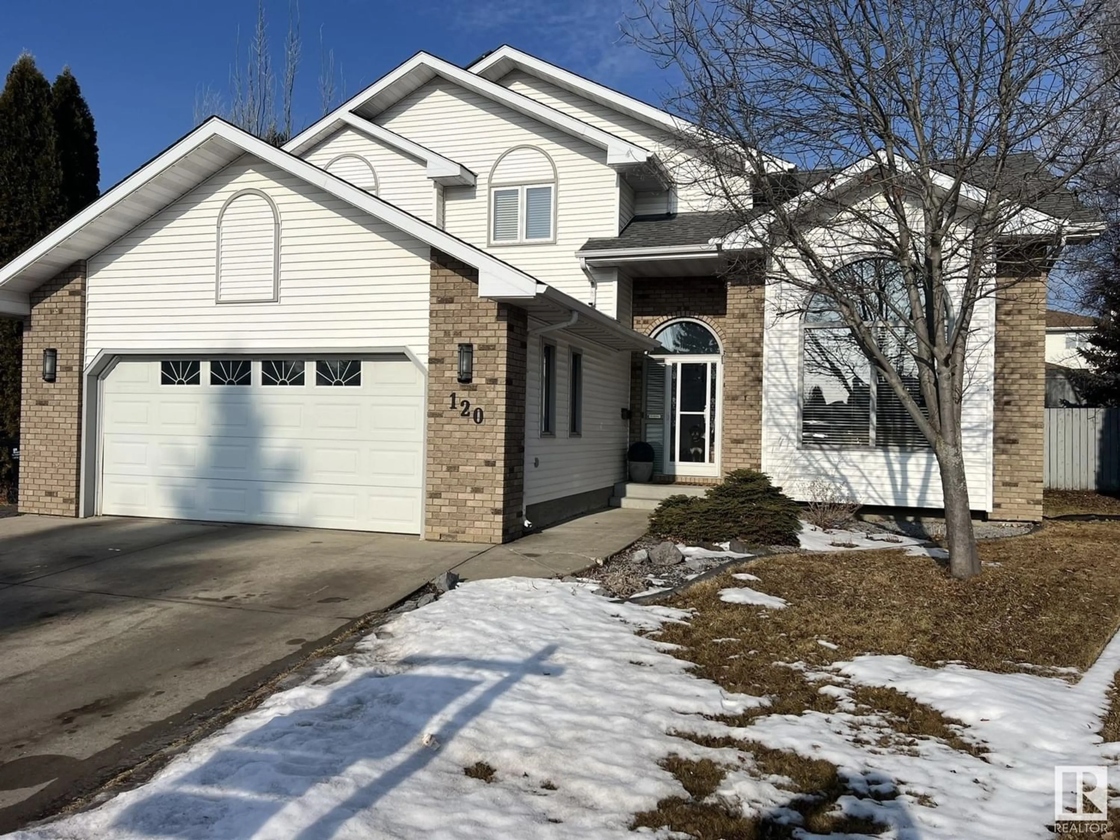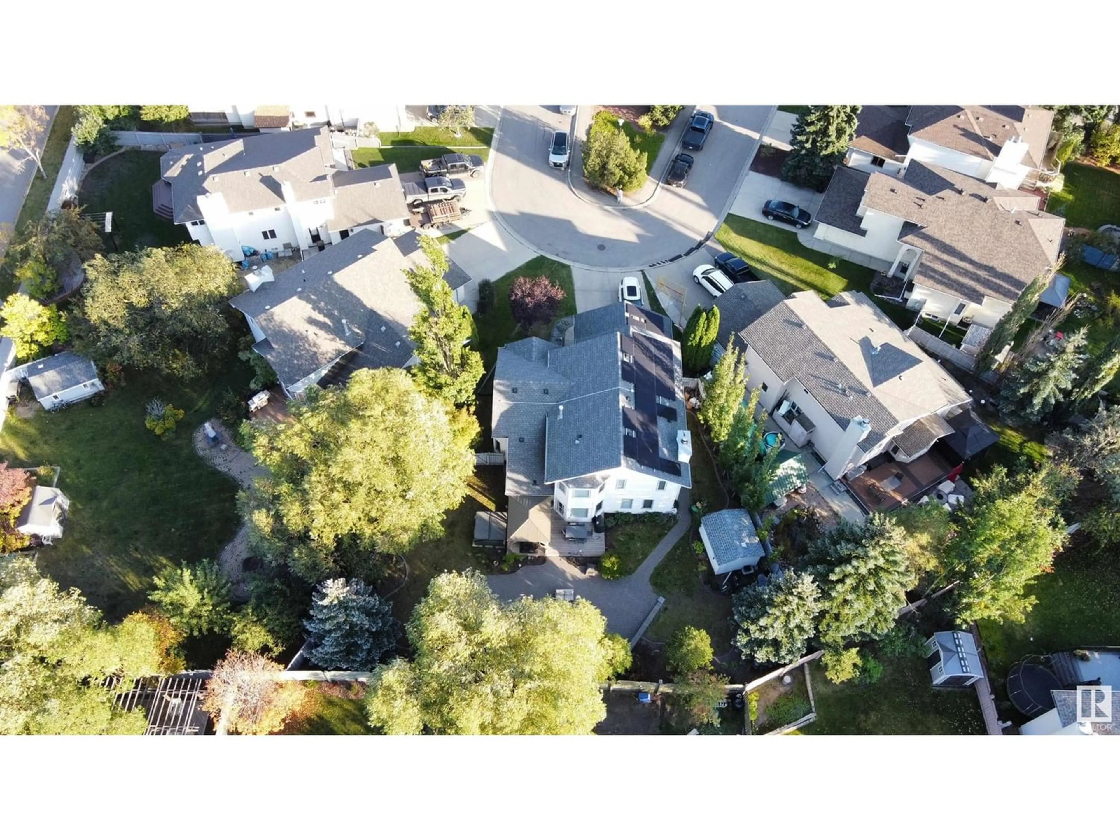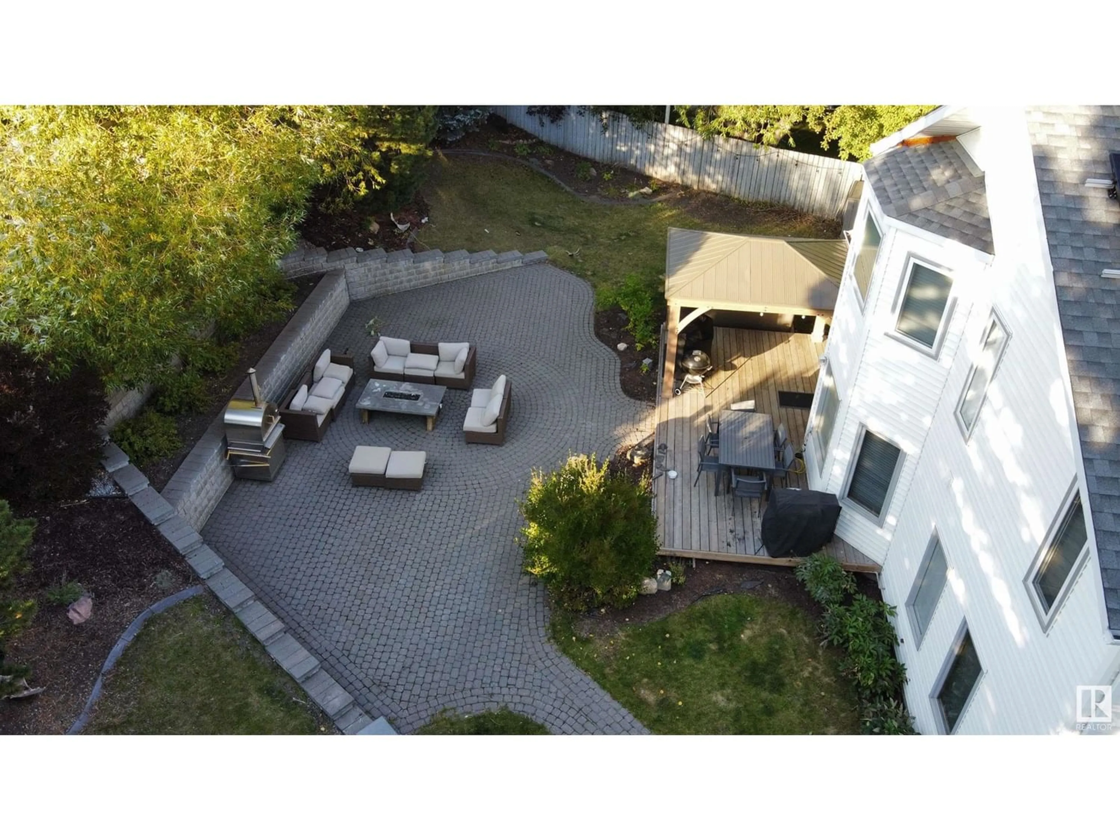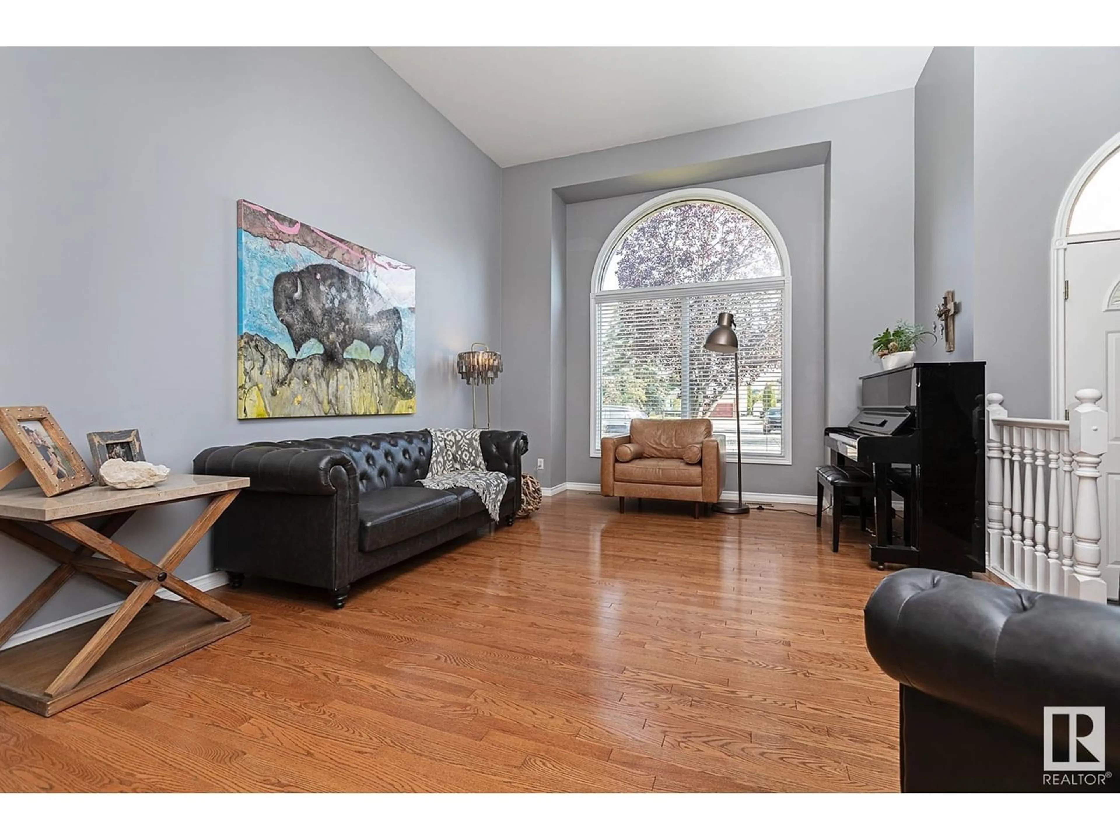120 GLENCOE BV, Sherwood Park, Alberta T8A5J5
Contact us about this property
Highlights
Estimated ValueThis is the price Wahi expects this property to sell for.
The calculation is powered by our Instant Home Value Estimate, which uses current market and property price trends to estimate your home’s value with a 90% accuracy rate.Not available
Price/Sqft$290/sqft
Est. Mortgage$3,006/mo
Tax Amount ()-
Days On Market284 days
Description
If you have been waiting for the turn-key, Upgraded family home in a premium community, look no further! This 2,411 SqFt 2-Storey is a former-Showhome situated on a huge pie-lot in Craigavon. Extensively & recently UPGRADED (2019-23), this FIVE Bedrm; FOUR Full Bathrm home is breathtaking. Professionally Finished Basement (;19); Completely NEW KITCHEN; Solar Panels ('22: $28,000 value); A/C; Heated Garage ('21); Carpets ('19); LED Programmable Soffit Lights ('21); 2 New Hi-Eff Furnaces & On-Demand Hot Water (both '23); New Bathrm Vanities - GETTING THE PICTURE YET?! Main Floor has Hardwood in spacious Living/Dining Rms w. vaulted ceilings; cozy Family Rm w. a W/B Fireplace & Bedrm. The Kitchen is a chef's dream w. High-End S/S Appliances (Dacor Gas Cooktop) 2 Wall Ovens, plenty of Cabinets & Quartz Countertops. Upper floor has 3 Bedrms w. huge Primary having 5 Pc Ensuite! Bsmt has AMAZING Theatre Rm for family movie night w. custom wet bar; 5th Bedrm; 3 Pc Bath; storage Rm & Rec Rm. Gorgeous yard w. deck! (id:39198)
Property Details
Interior
Features
Basement Floor
Bedroom 4
3.29 m x 3.31 mMedia
6.77 m x 4.35 mRecreation room
6.47 m x 5.07 mStorage
2.01 m x 3.39 mExterior
Parking
Garage spaces 4
Garage type Attached Garage
Other parking spaces 0
Total parking spaces 4




