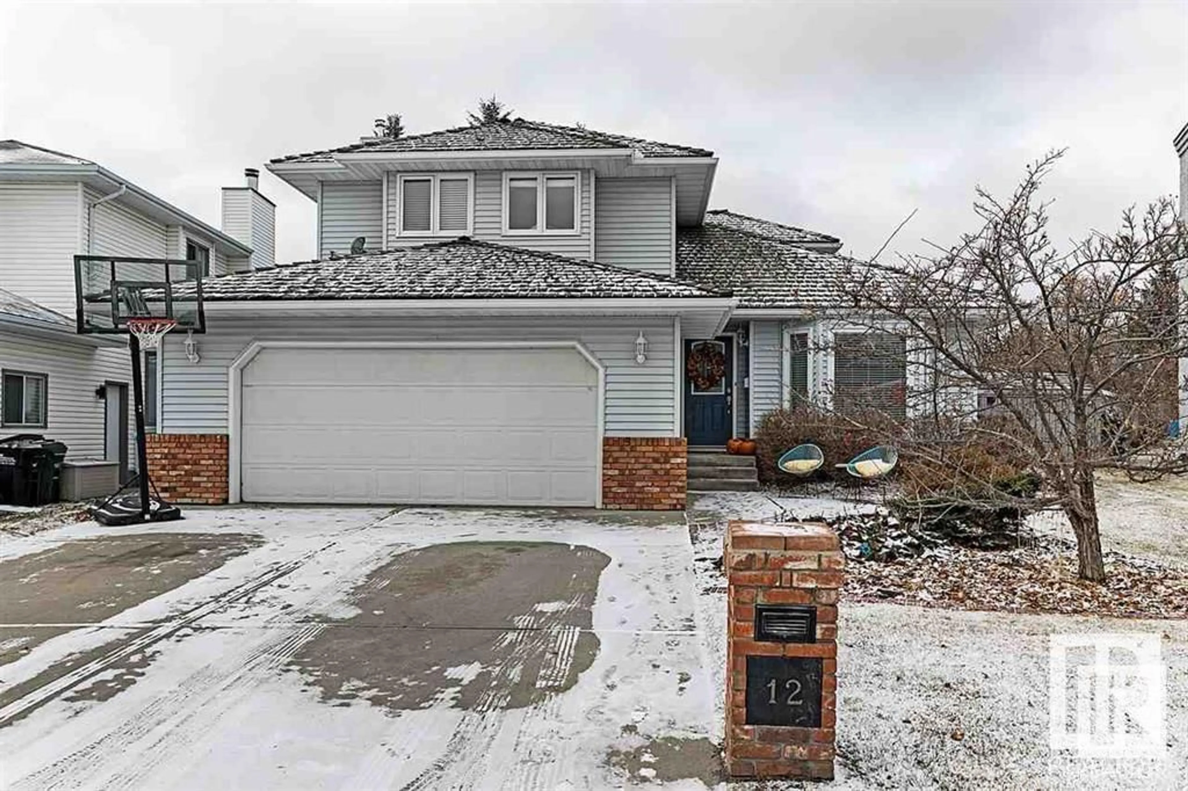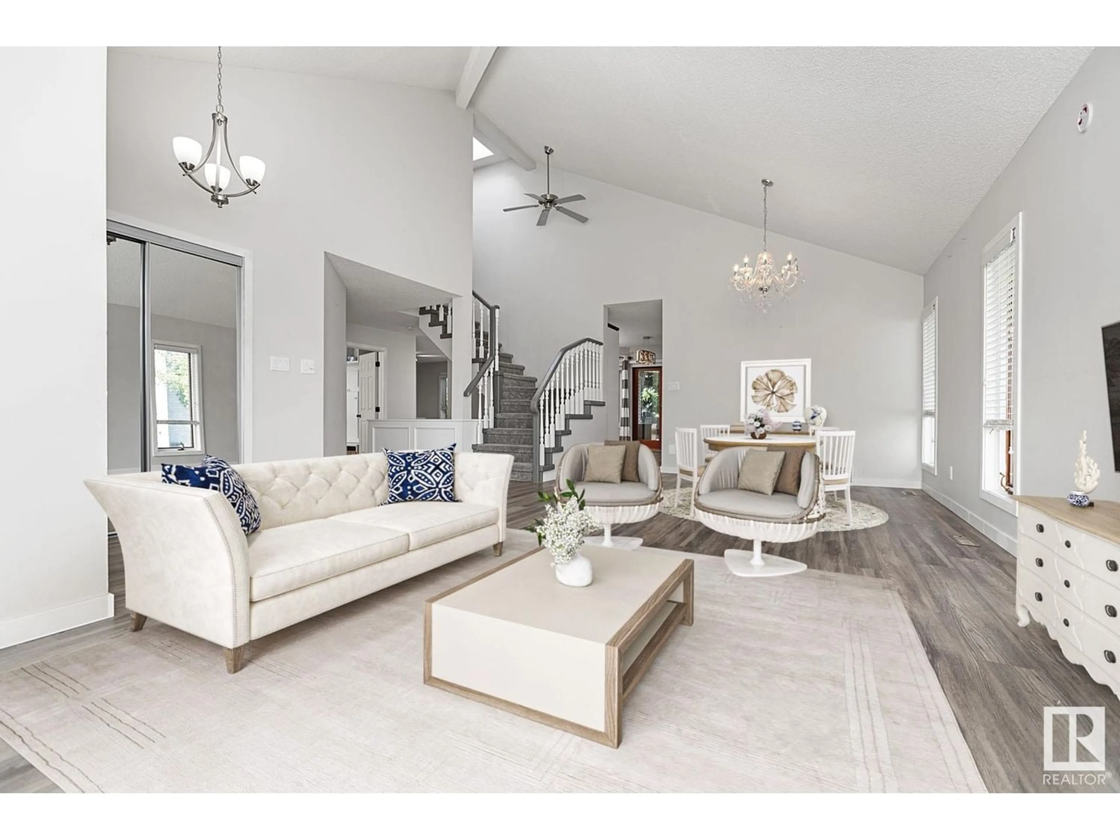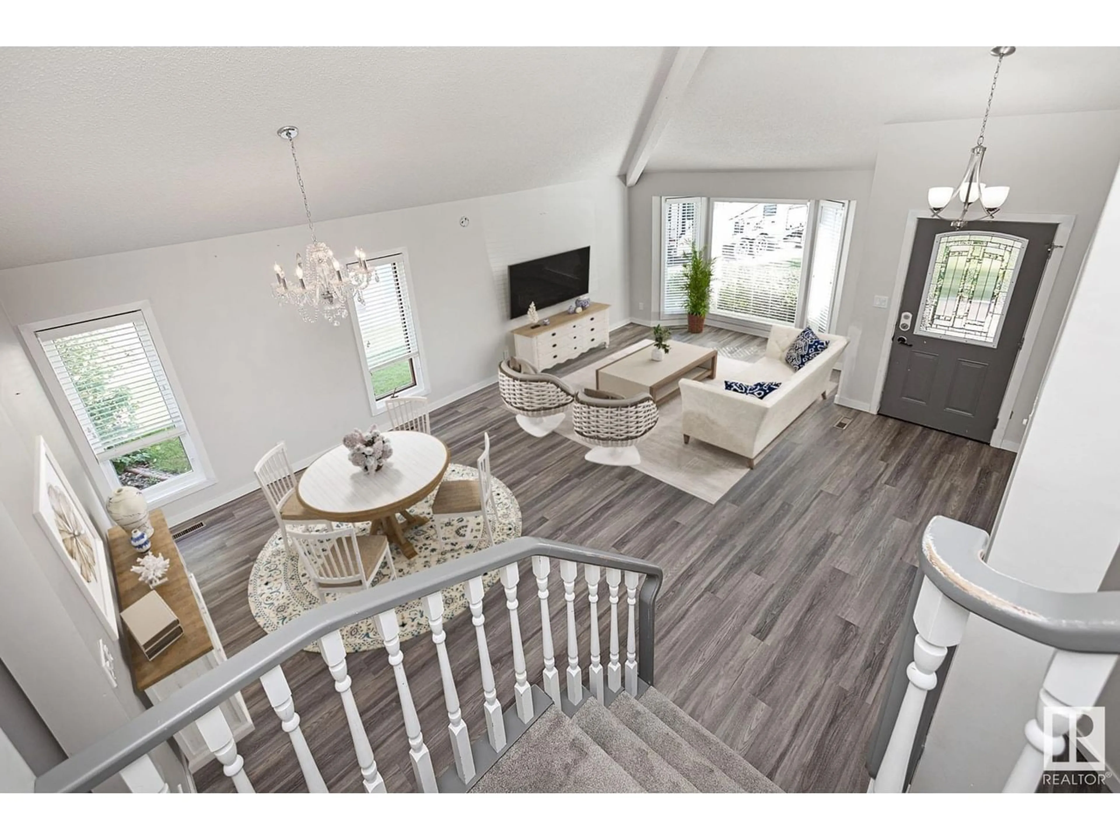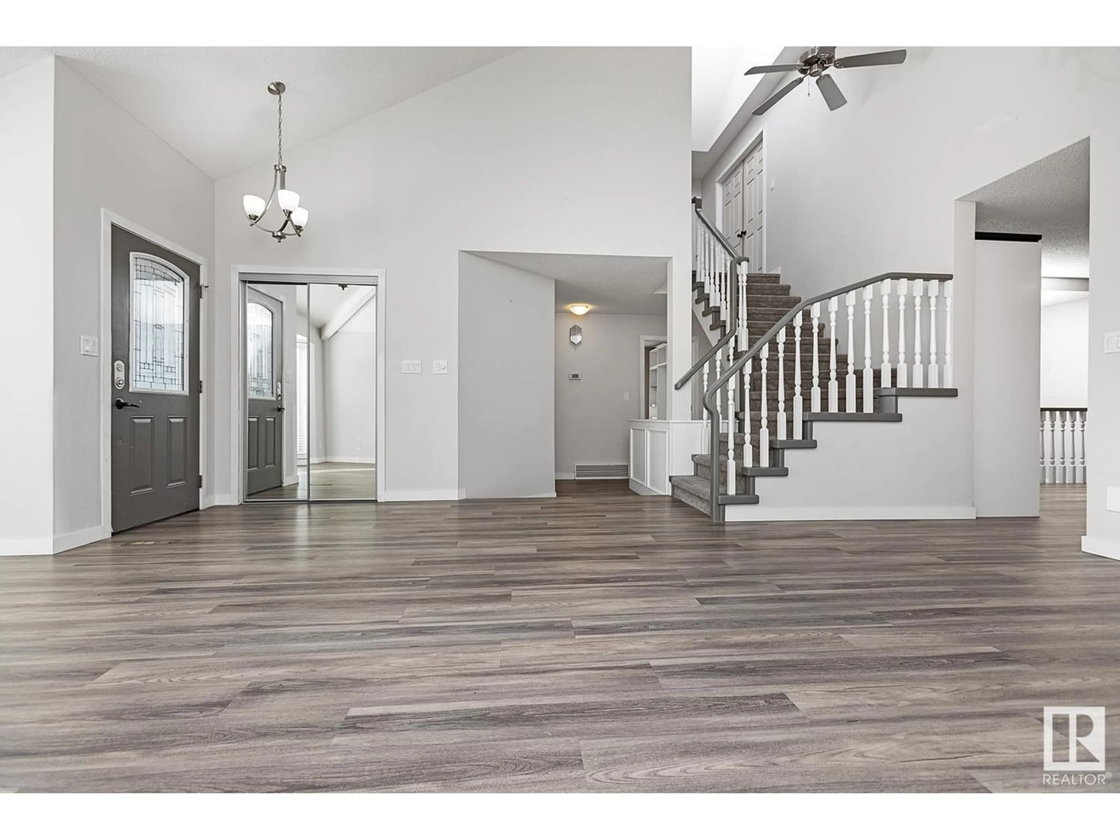12 CRAIGAVON BA, Sherwood Park, Alberta T8A5J4
Contact us about this property
Highlights
Estimated ValueThis is the price Wahi expects this property to sell for.
The calculation is powered by our Instant Home Value Estimate, which uses current market and property price trends to estimate your home’s value with a 90% accuracy rate.Not available
Price/Sqft$228/sqft
Est. Mortgage$2,190/mo
Tax Amount ()-
Days On Market313 days
Description
Welcome home! Situated on a quiet cul-de-sac street in Craigavon, this 2,228 SqFt Salvi-built 2 Storey is complete w. a Fully Finished Basement (for 3,369 sqft total). 3 Bedrm Up; 3.5 Bathrms. Soaring, vaulted ceilings in the living & dining rms give such an open feel. The beautiful, bright kitchen has been recently updated with refinished cabinets, New countertops; subway-tiled backsplash & S/S appliances. Stunning! A breakfast nook leads out to the amazing yard: large, private pie lot w. mature trees, fire pit & a fantastic partially-covered deck! The spacious Family Rm has a W/B fireplace; the Flex Rm is perfect for laundry/open-den & a 1/2 bath (granite countertops) complete this floor. The upper floor has 3 Bedrms incl. the massive Primary w. a full Ensuite (soaker, shower). The Basement incl. a large Rec Rm; den; full bath & storage. UPGRADES incl: BRAND NEW PAINT (Oct '23)!!; NEW Vinyl Plank flooring almost throughout Main/Upper floors; A/C; New Hi-Eff furnace ('16); fixtures; some doors/trim (id:39198)
Property Details
Interior
Features
Basement Floor
Den
3.1 m x 3.66 mRecreation room
11.18 m x 3.45 mExterior
Parking
Garage spaces 4
Garage type Attached Garage
Other parking spaces 0
Total parking spaces 4




