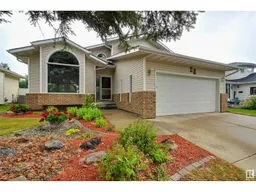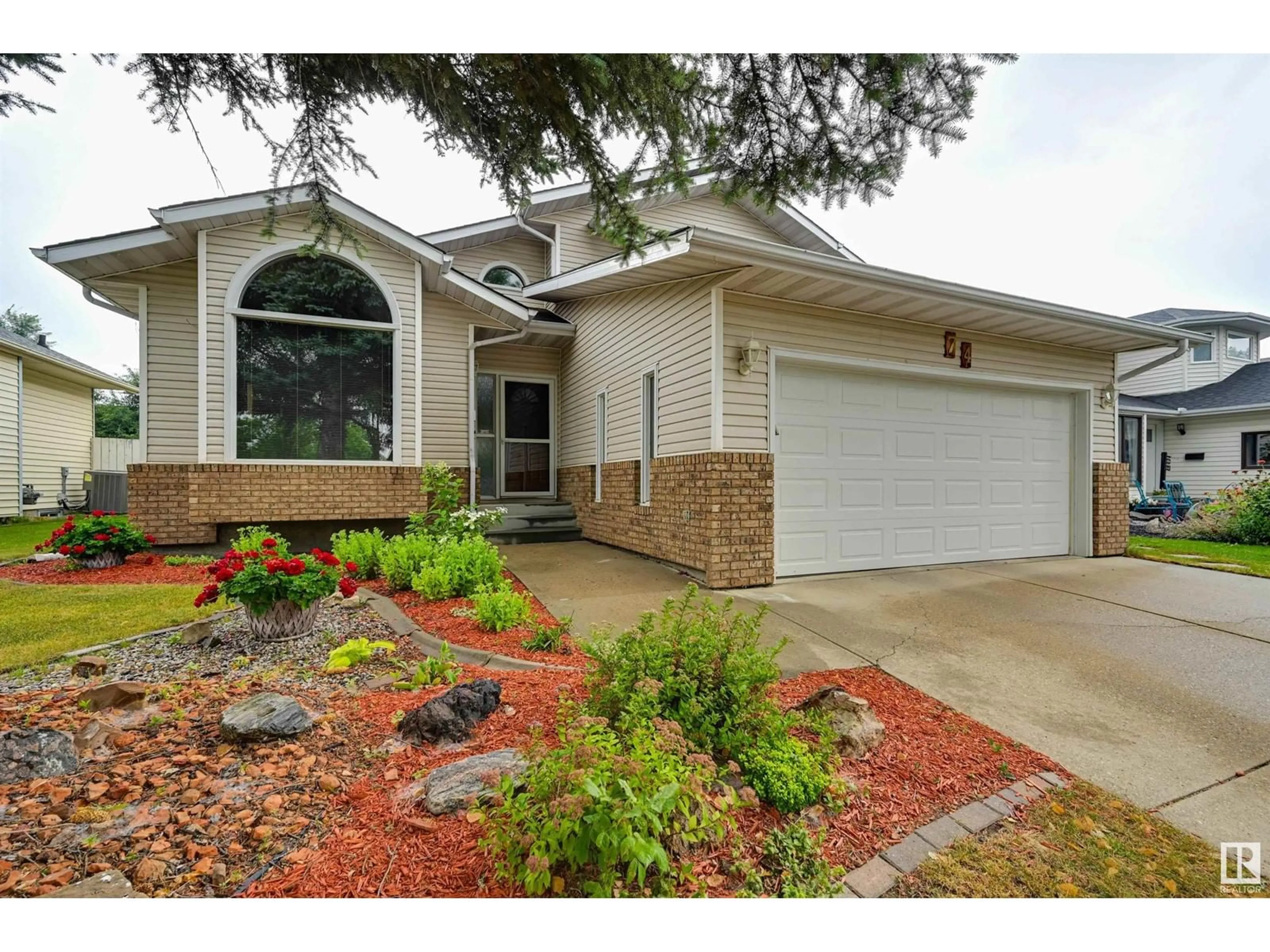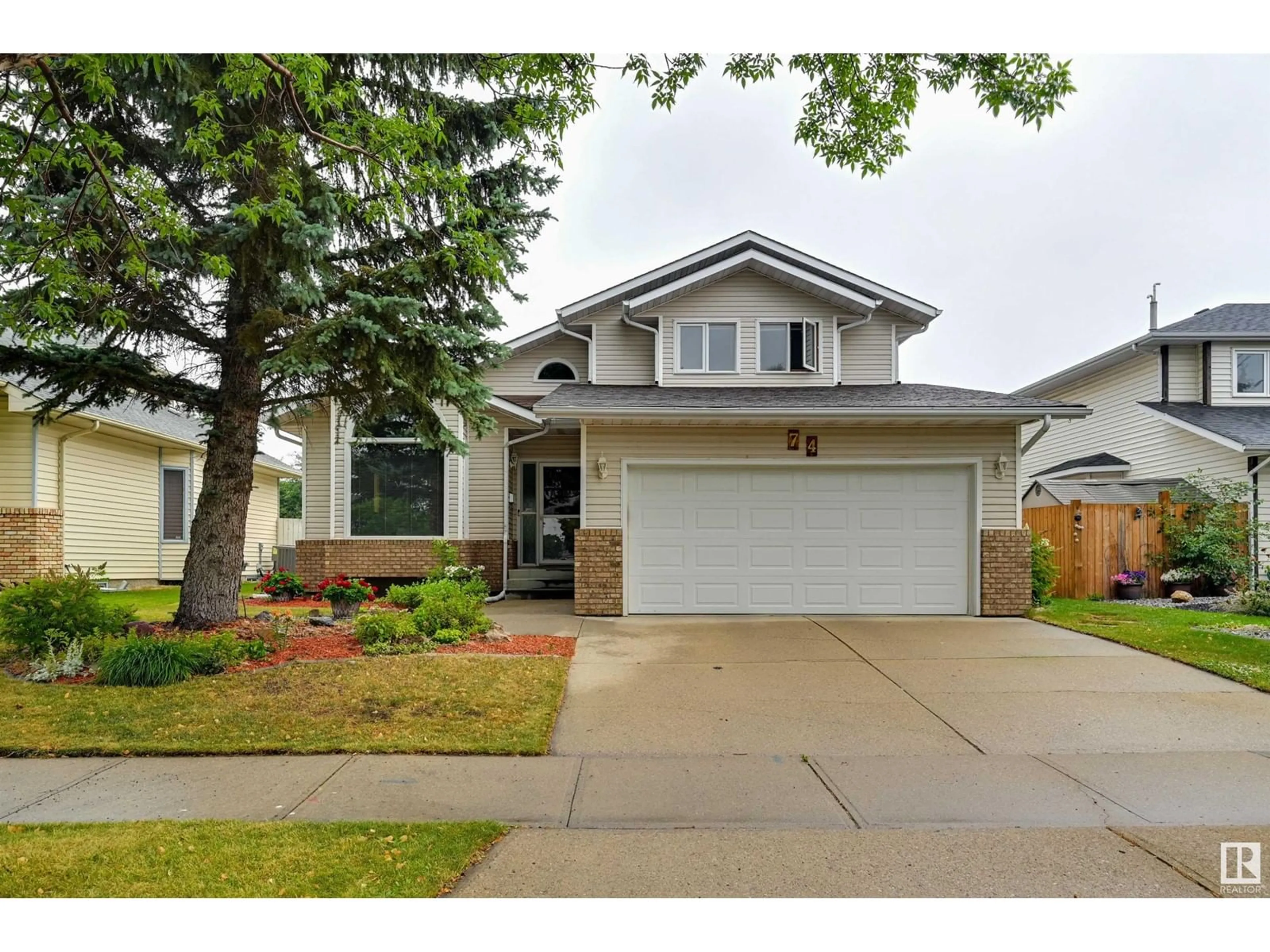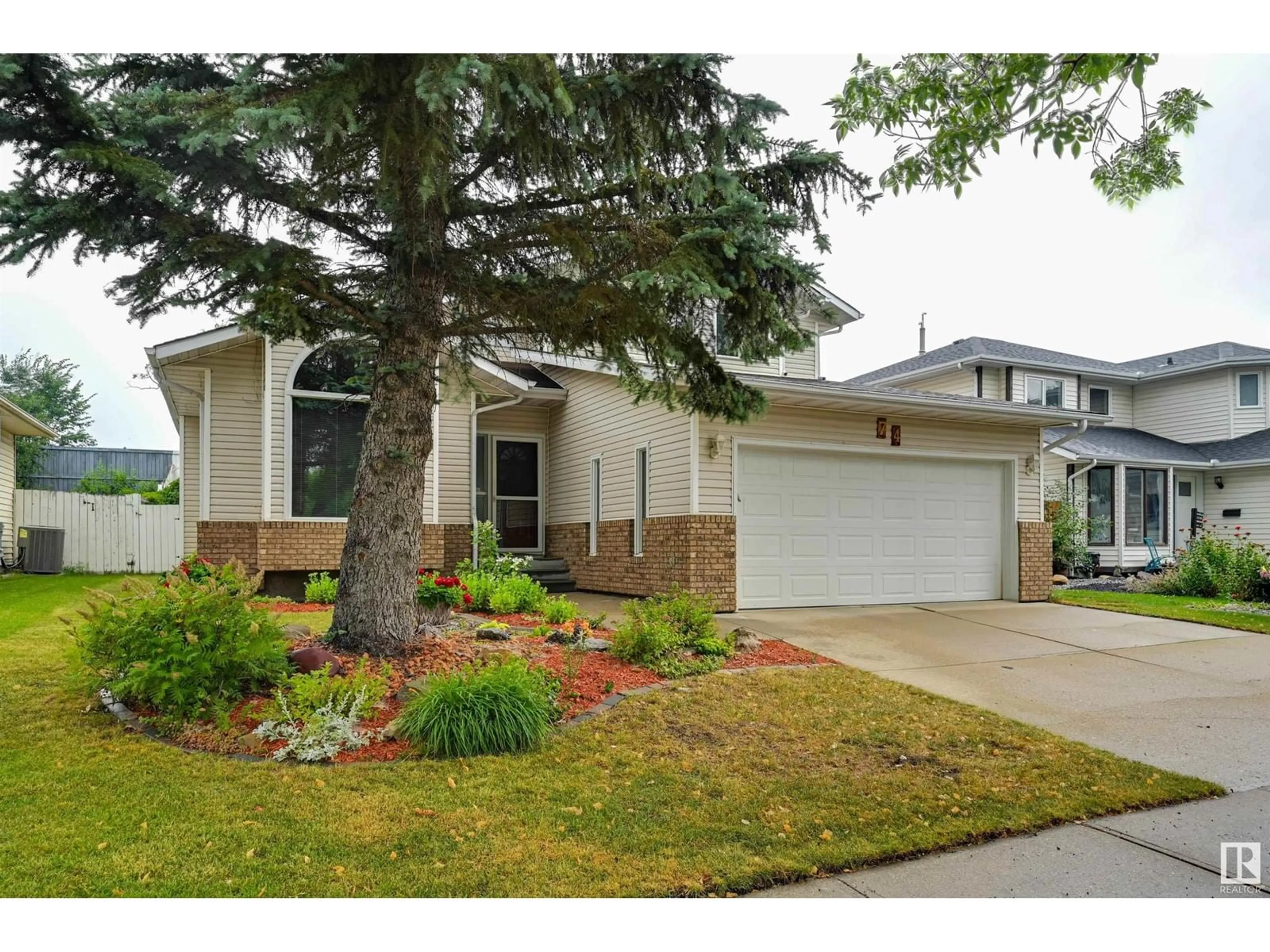74 COACHMAN WY, Sherwood Park, Alberta T8H1M2
Contact us about this property
Highlights
Estimated ValueThis is the price Wahi expects this property to sell for.
The calculation is powered by our Instant Home Value Estimate, which uses current market and property price trends to estimate your home’s value with a 90% accuracy rate.$792,000*
Price/Sqft$240/sqft
Days On Market1 day
Est. Mortgage$2,257/mth
Tax Amount ()-
Description
Lovely sprawling 4 bdrm, 4 bth former show home with fully finished basement and attached double garage. Meticulously well cared for and maintained by its long-time owner. With over 2100sq.ft., large windows which bath the home with natural light, great character, and vaulted ceiling, help to create a distinctly noteworthy home. A few features are; large kitchen with dining nook, main floor laundry, entertainment sized LR and Dr, main floor Family Room with gas fireplace, finished basement, wet bar, main floor laundry, insulated garage, and lots of storage. Upgrades include carpet, basement flooring, floor tiling, and new sump pump. It's clean as a whistle, exactly what you would expect from a cherished family home. A large fully landscaped yard with a spacious deck offering you plenty of room for playing, relaxing and hosting. Close to all amenities, schools, shopping, parks and with quick access to major arteries making commuting stress free. A home to grow into and one you will likely not grow out of. (id:39198)
Upcoming Open House
Property Details
Interior
Features
Basement Floor
Den
4.57 m x 4.11 mStorage
7.36 m x 6.5 mRecreation room
11.55 m x 3.98 mExterior
Parking
Garage spaces 4
Garage type Attached Garage
Other parking spaces 0
Total parking spaces 4
Property History
 61
61


