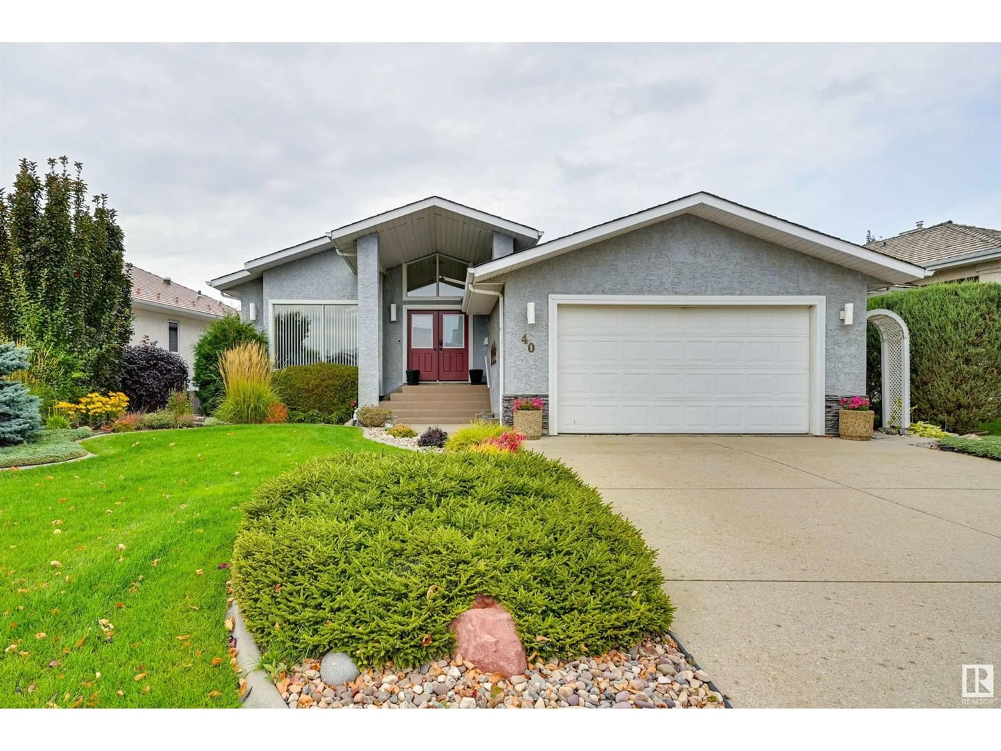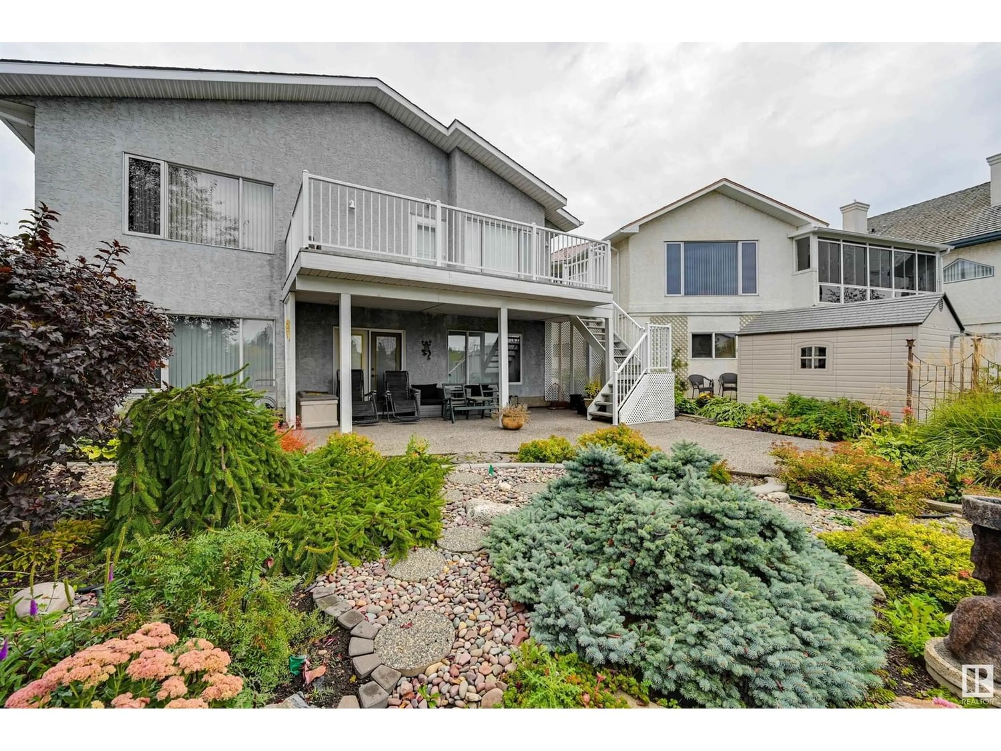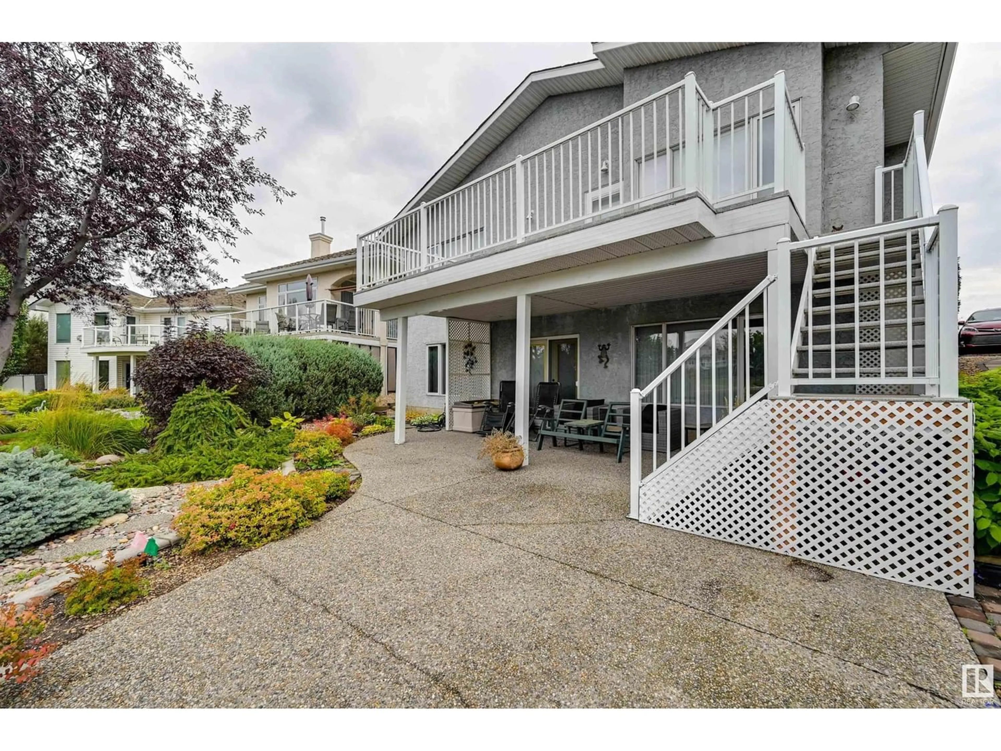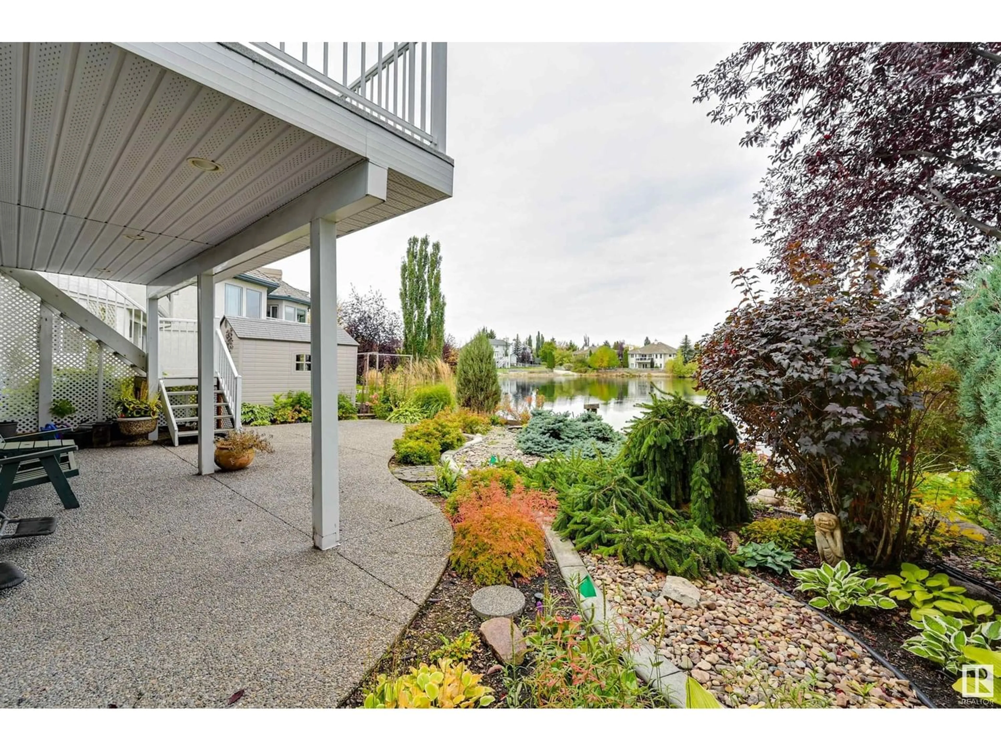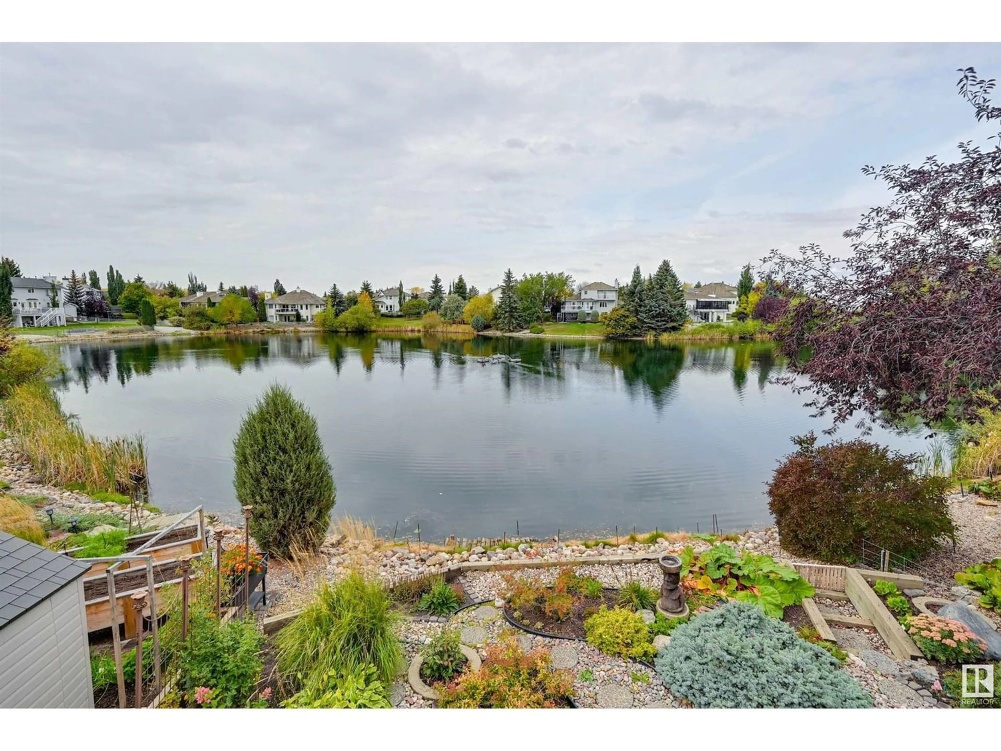40 Catalina DR, Sherwood Park, Alberta T8H1T4
Contact us about this property
Highlights
Estimated ValueThis is the price Wahi expects this property to sell for.
The calculation is powered by our Instant Home Value Estimate, which uses current market and property price trends to estimate your home’s value with a 90% accuracy rate.Not available
Price/Sqft$361/sqft
Est. Mortgage$2,705/mo
Tax Amount ()-
Days On Market1 year
Description
Immaculate walk-out bungalow in Clover Bar Ranch! This 1700+ sq.ft has a total of 3 bedrooms & 3 bathrooms. This walk-out property overlooks a serene pond. This home has lots of light with its west facing backyard & the 6 skylights help on those dreary days. Walk thru the front door & enjoy the curved glass brick partial wall, beautiful hardwood floors, & vaulted ceilings. The kitchen does not lack storage or counter space and has a generous island with granite countertops. The primary is private with a pond view and a 3 piece ensuite w/ a walk-in sit shower. Main floor also has a 2nd bedroom/office & laundry. The open lower level features a 3rd bedroom, family room, workshop & plenty of storage. Other features include irrigation system, built-in vacuum, central A/C, two 2018 Amana furnaces, The stunning outdoor space showcases perennials galore, stepping stones, an aggregate covered sitting area & a great VIEW (sorry no fence between your neighbours!) (id:39198)
Property Details
Interior
Features
Main level Floor
Primary Bedroom
5.37 m x 4.31 mBedroom 2
4.03 m x 3.97 mLiving room
5.6 m x 5.03 mDining room
5.07 m x 3.2 mExterior
Parking
Garage spaces 4
Garage type Attached Garage
Other parking spaces 0
Total parking spaces 4

