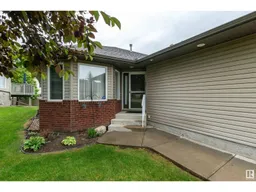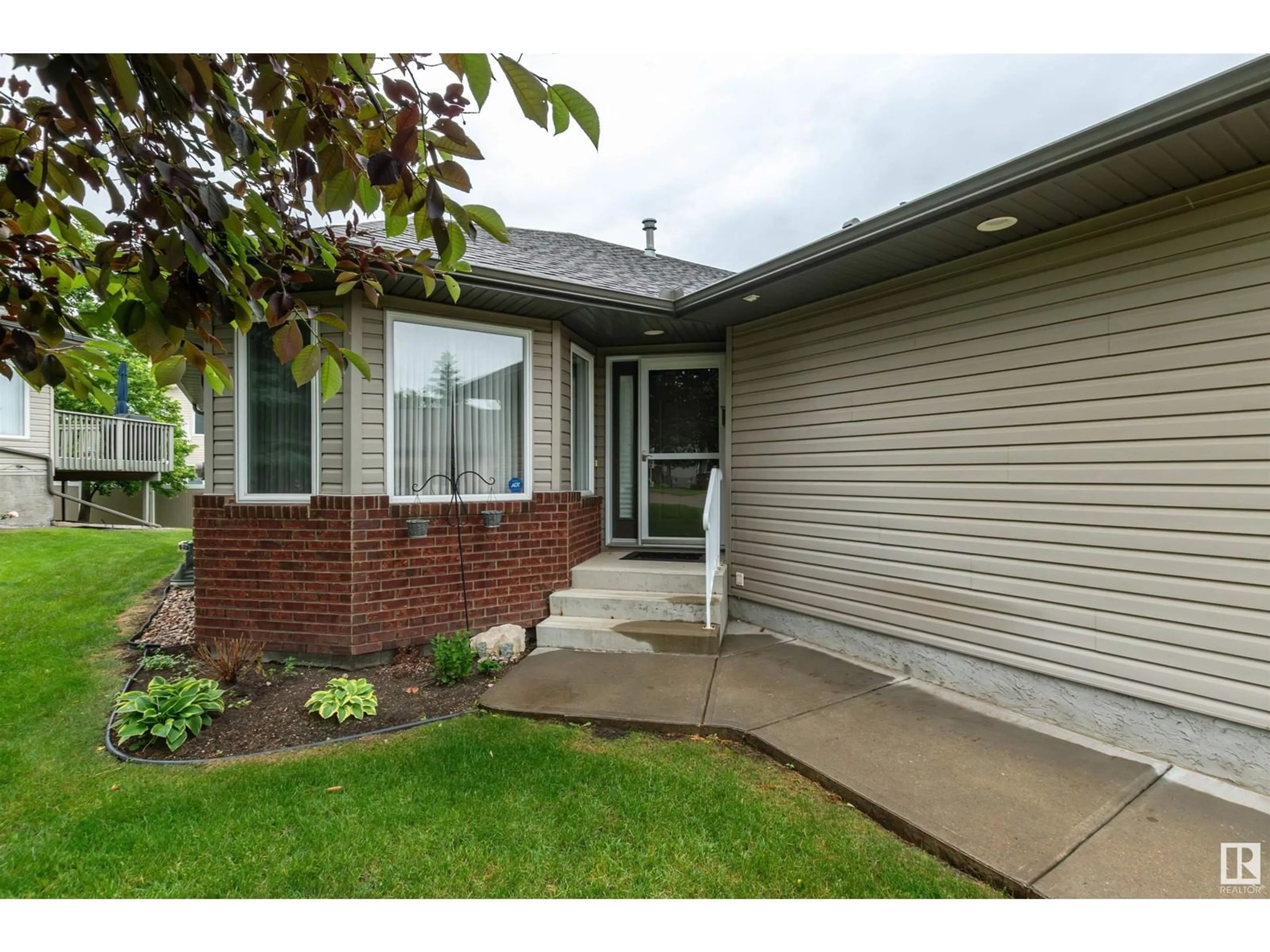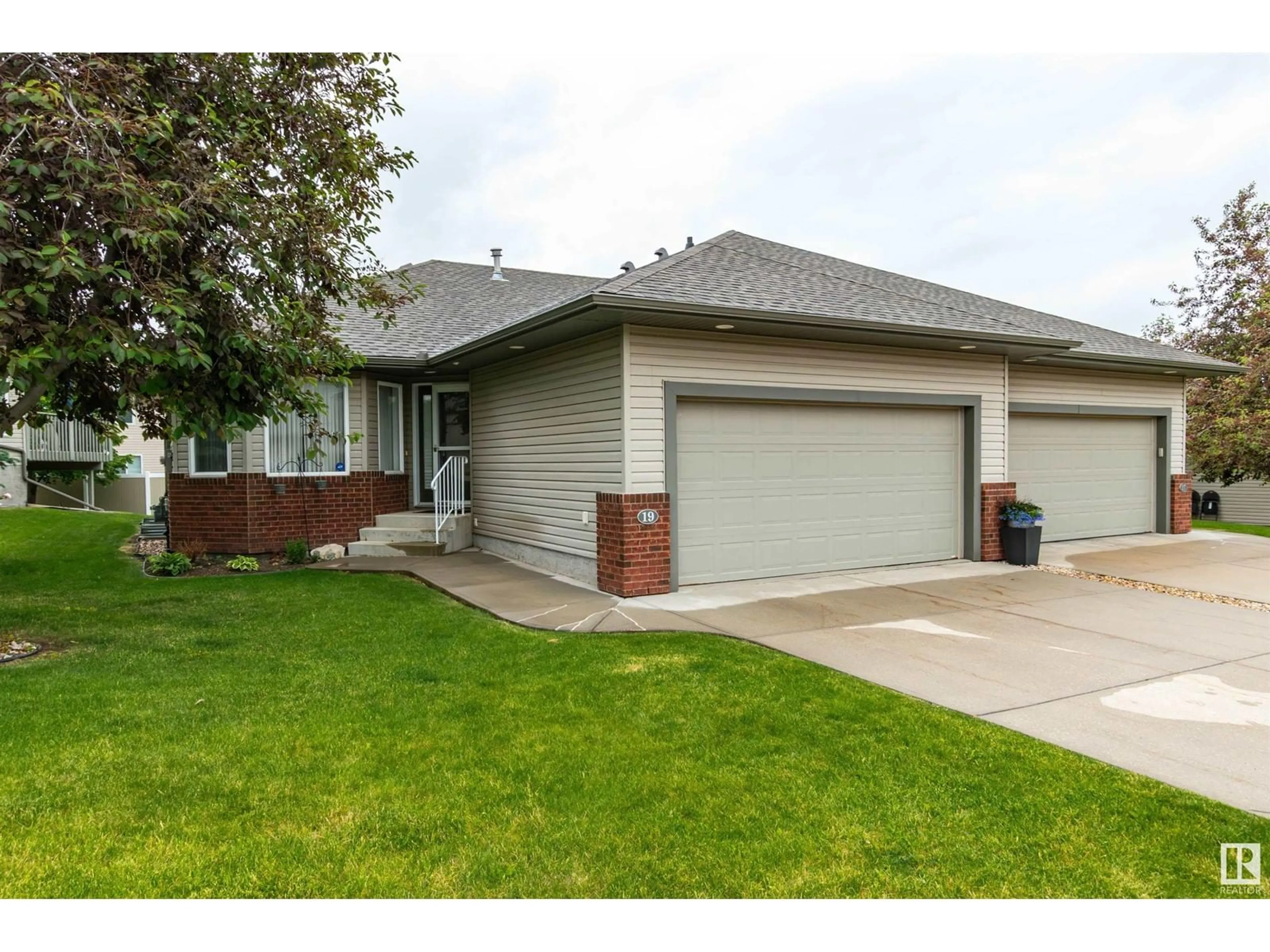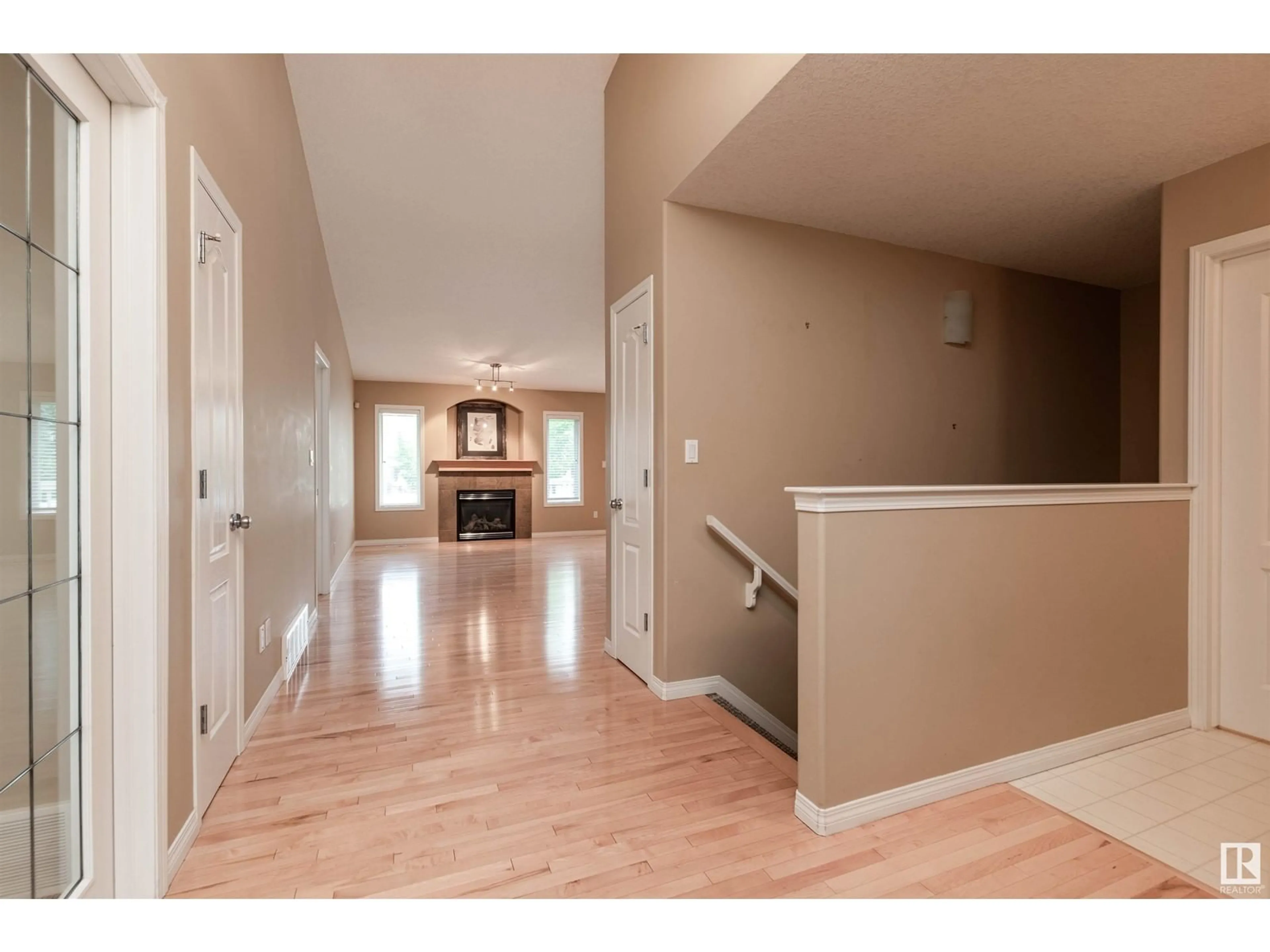#19 18 CHARLTON WY, Sherwood Park, Alberta T8H2L6
Contact us about this property
Highlights
Estimated ValueThis is the price Wahi expects this property to sell for.
The calculation is powered by our Instant Home Value Estimate, which uses current market and property price trends to estimate your home’s value with a 90% accuracy rate.$683,000*
Price/Sqft$408/sqft
Days On Market41 days
Est. Mortgage$2,039/mth
Maintenance fees$388/mth
Tax Amount ()-
Description
Immaculate Executive 1/2 duplex in an EXTRAORDINARILY QUIET COMPLEX. Original hardwood on the main floor. This is the Open Concept living space you've been waiting for!! Vaulted ceilings add to that incredible spacious feeling. Bright south facing rear entertaining space. Spacious kitchen w/ maple cabinets/convenient corner pantry. New dishwasher (Bosch) and refrigerator. Main floor laundry w/folding table, w/ attached garage access. 2 beautiful gas fireplaces (main and lower levels). Main floor sun drenched den/office with classic glass door (w/ closet if bedroom use desired). Conveniently located 3 piece guest bath on the main floor. Fully finished basement with 1 bedroom and 4 piece bath. Raised SOUTH FACING composite deck. Insulated double garage. All of your SUMMER & WINTER maintenance requirements are taken care of. Well run Association w/low fees under $400.00. (id:39198)
Property Details
Interior
Features
Lower level Floor
Family room
Bedroom 2
3 m x measurements not availableCondo Details
Amenities
Vinyl Windows
Inclusions
Property History
 32
32


