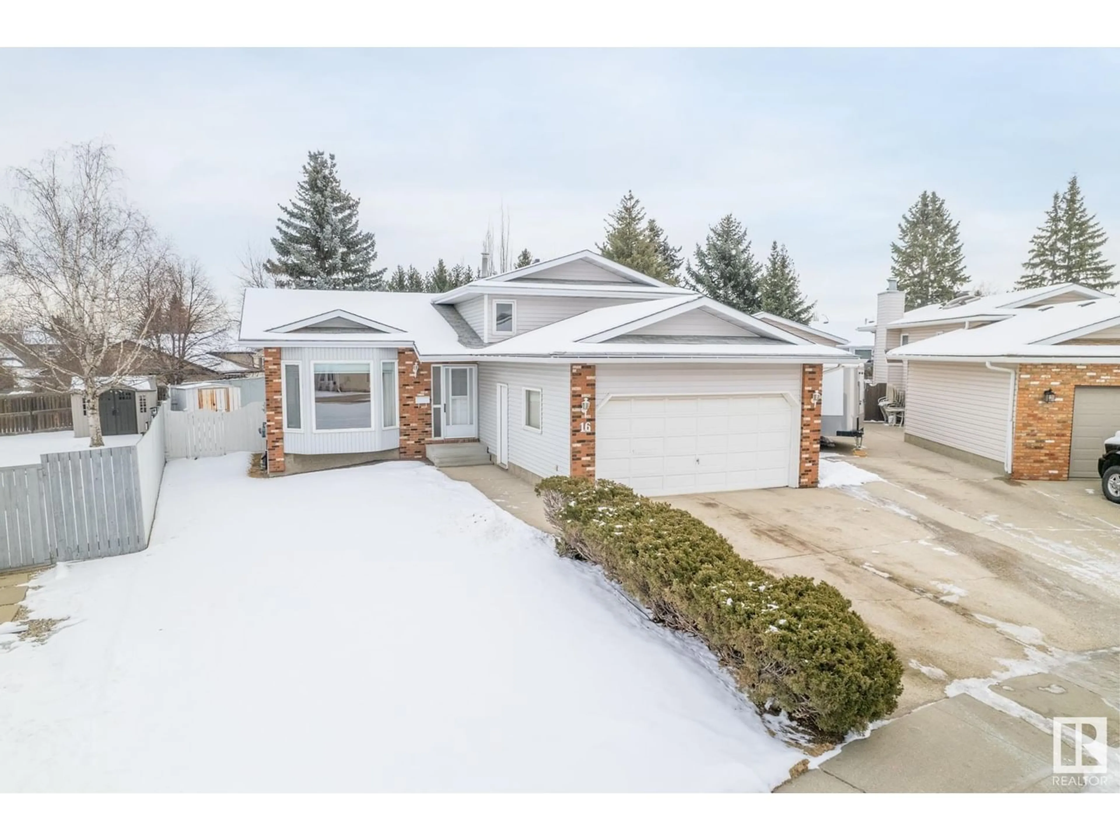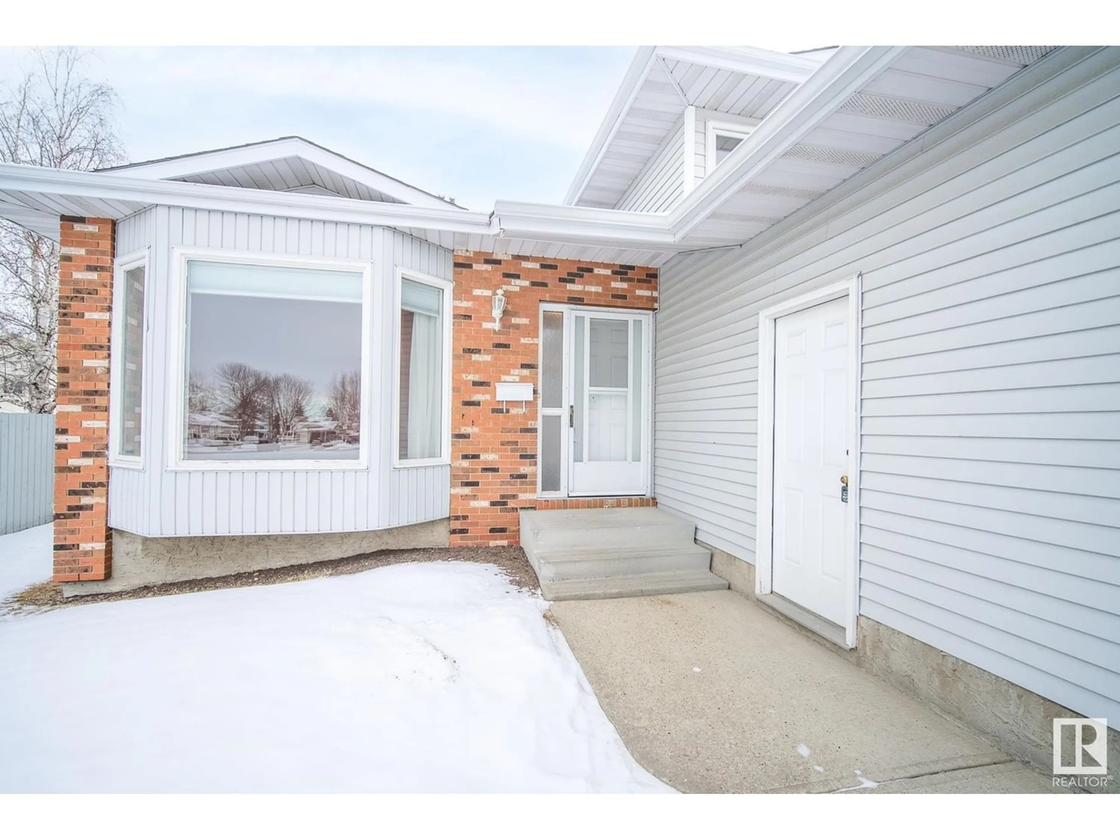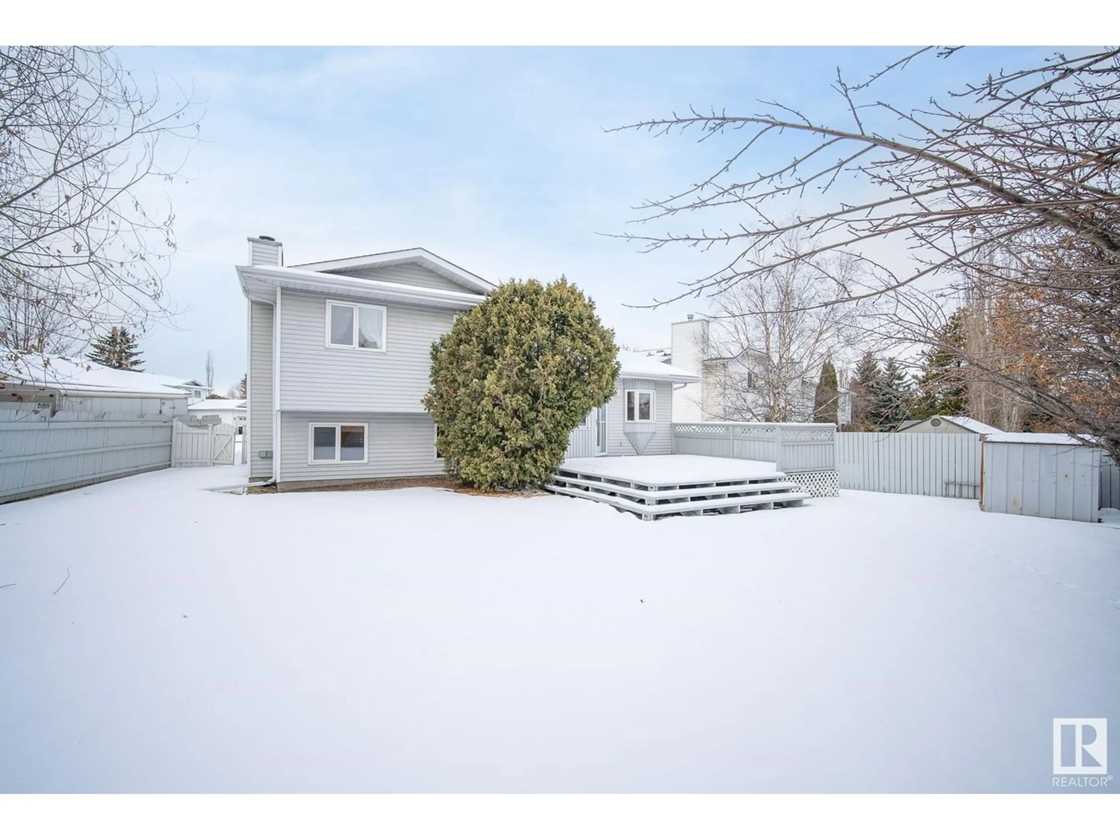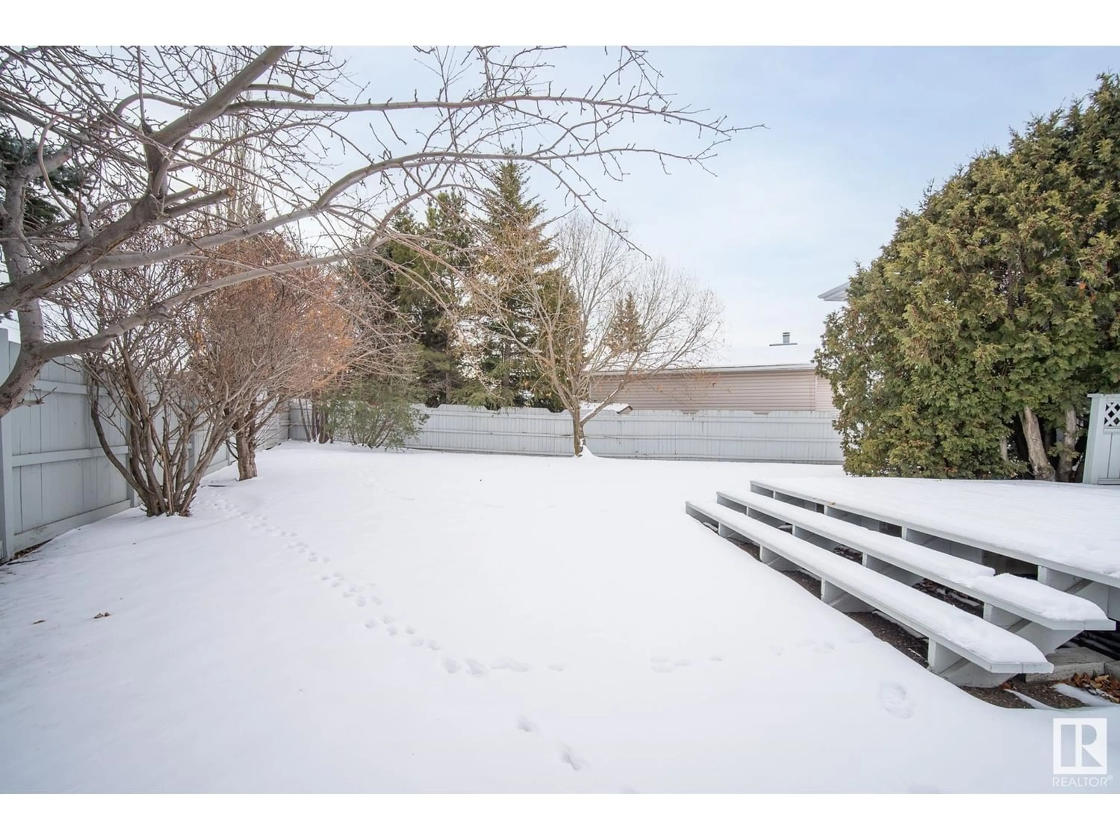16 COACHMAN PL, Sherwood Park, Alberta T8H1B9
Contact us about this property
Highlights
Estimated ValueThis is the price Wahi expects this property to sell for.
The calculation is powered by our Instant Home Value Estimate, which uses current market and property price trends to estimate your home’s value with a 90% accuracy rate.Not available
Price/Sqft$379/sqft
Est. Mortgage$1,932/mo
Tax Amount ()-
Days On Market311 days
Description
Welcome to your new family home in the heart of Cloverbar Ranch! Nestled in a quiet cul-de-sac, this 4-level split offers the perfect blend of charm and functionality. This Santos-built gem boasts a family room featuring stunning built-in cabinets and a cozy wood-burning fireplace. Hardwood floors throughout most of the home are in impeccable condition. The bright kitchen offers plenty of cupboards for storage and a garden door out to the deck. Upstairs, the primary bedroom has a 3-piece ensuite and a walk-in closet. Two more bedrooms and a four-piece bathroom finish this level. The fully finished basement has a bedroom, a three-piece bathroom and brand new carpeting in the rec room. The park-like backyard and spacious deck create an idyllic setting for outdoor gatherings and play. A double attached insulated garage completes the home. Location is key enjoy proximity to schools, shopping and playgrounds while commuting is a breeze with the Anthony Henday and Yellowhead close. (id:39198)
Property Details
Interior
Features
Basement Floor
Family room
5.48 m x 4.27 mBedroom 4
3.28 m x 3.81 mUtility room
5.34 m x 3.94 m



