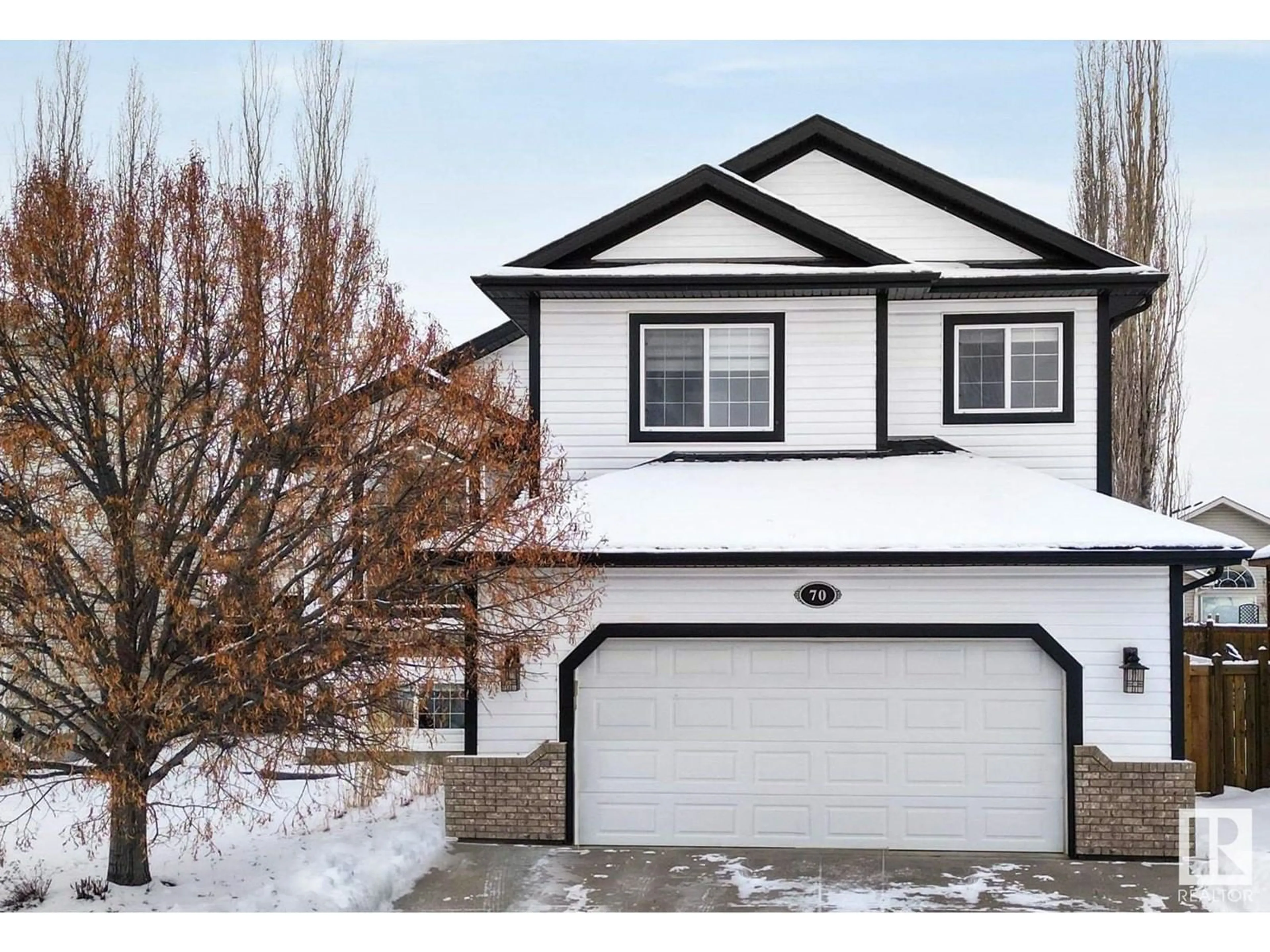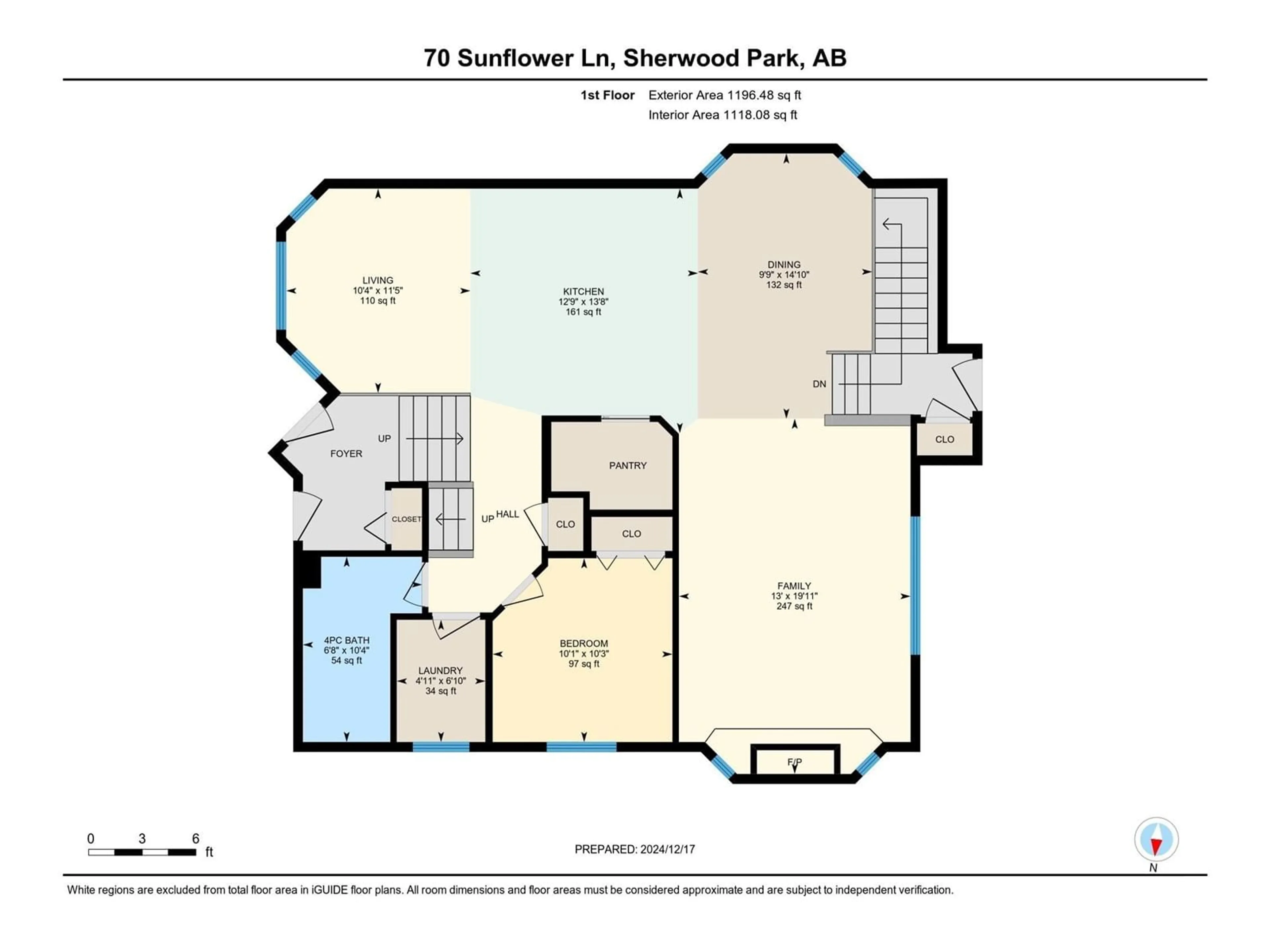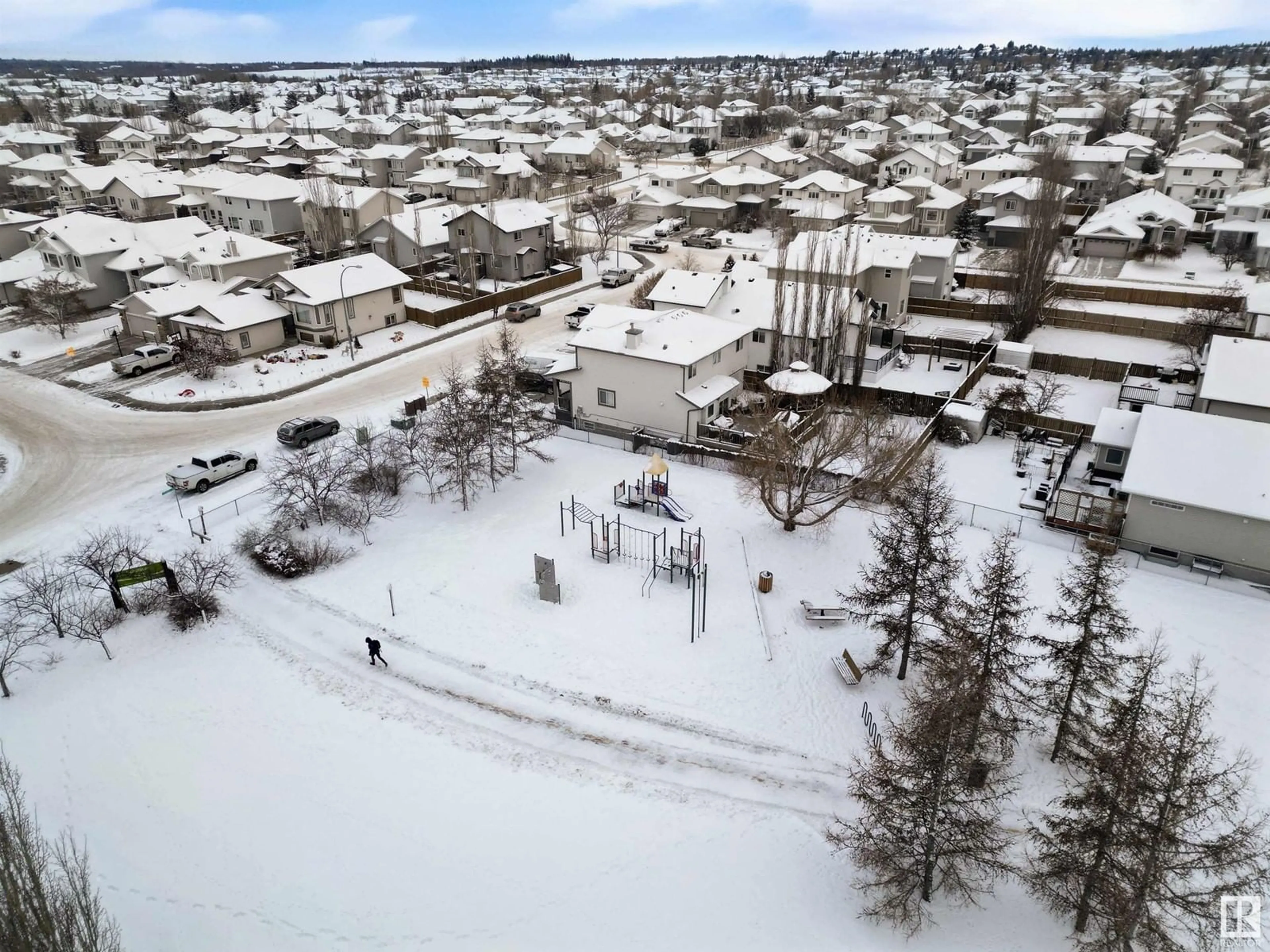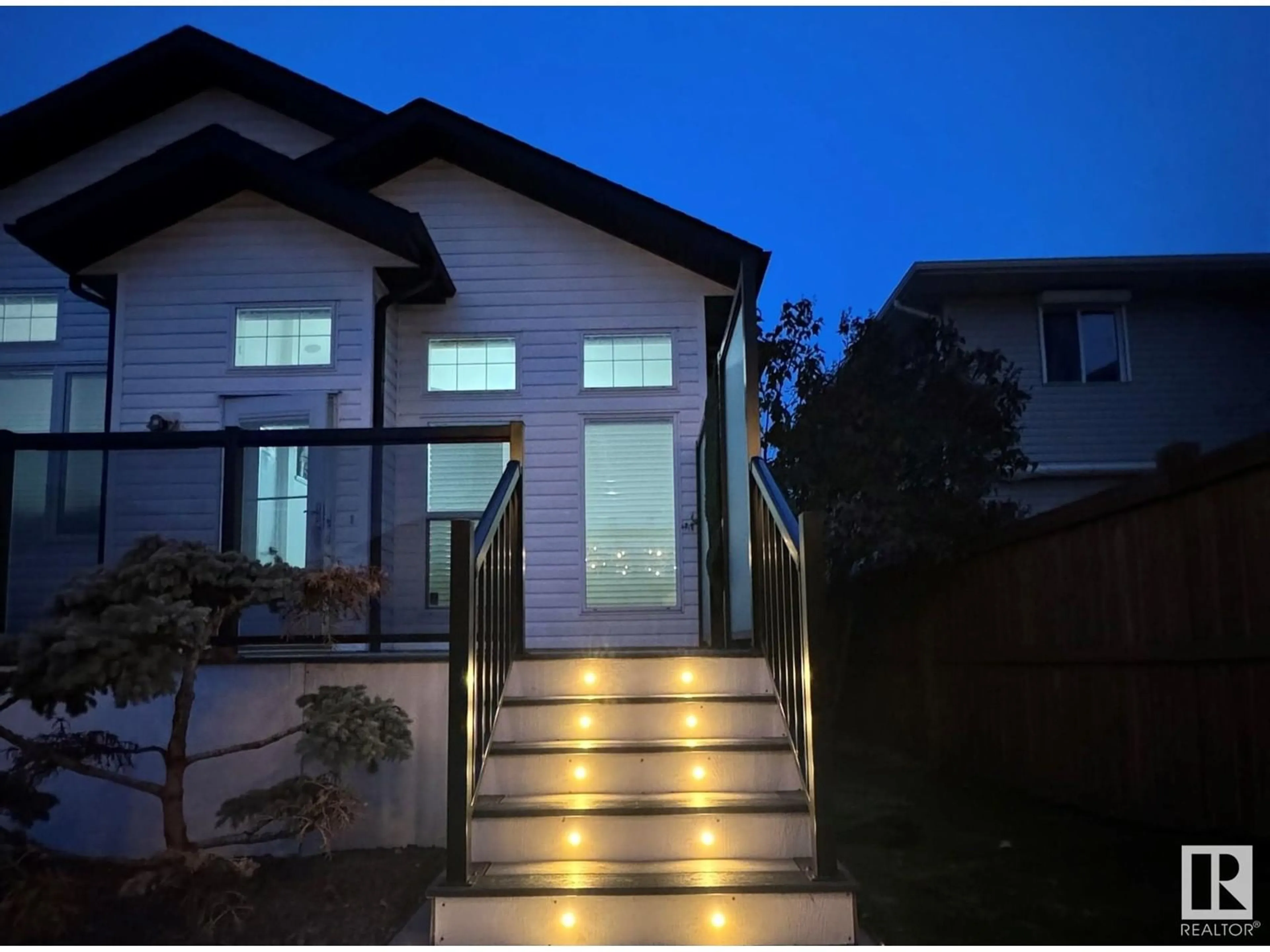70 SUNFLOWER LN, Sherwood Park, Alberta T8H2M3
Contact us about this property
Highlights
Estimated ValueThis is the price Wahi expects this property to sell for.
The calculation is powered by our Instant Home Value Estimate, which uses current market and property price trends to estimate your home’s value with a 90% accuracy rate.Not available
Price/Sqft$378/sqft
Est. Mortgage$2,576/mo
Tax Amount ()-
Days On Market3 days
Description
Stunning Newly Renovated Bi-Level Home – Bright, Spacious, and Move-In Ready! Located on a quiet street just steps from a park, this air-conditioned home has been beautifully updated with recent: furnace, hot water tank, shingles, railings, kitchen, lighting, paint, and flooring. The main floor features vaulted ceilings, floor-to-ceiling windows, vinyl plank flooring, and a front flex room perfect for a home office. The modern kitchen includes stainless steel appliances, quartz counters, and a walk-in pantry, opening to a breakfast nook and a cozy great room with a gas fireplace. This level also offers a bedroom, laundry, and a stylish 4-piece bath. Upstairs, enjoy a private master retreat with a spa-like ensuite. The finished basement adds a large rec room, two bedrooms, and another 4-piece bath. Oversized heated Garage. The fenced, landscaped backyard with a fire pit completes this home, conveniently located near a new K-9 school. Don't miss out! (id:39198)
Property Details
Interior
Features
Lower level Floor
Family room
Bedroom 3
Bedroom 4
Exterior
Parking
Garage spaces 4
Garage type Attached Garage
Other parking spaces 0
Total parking spaces 4




