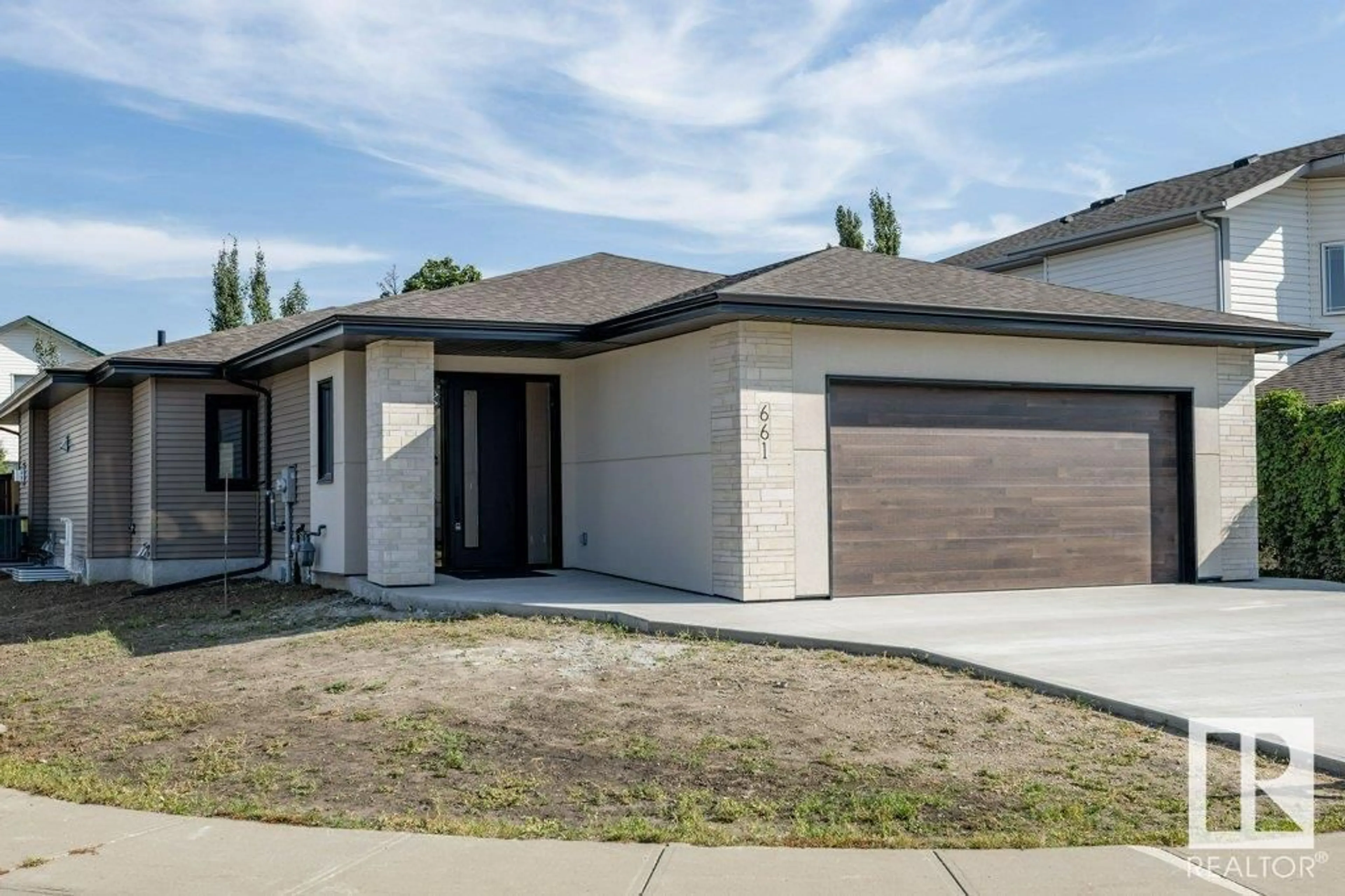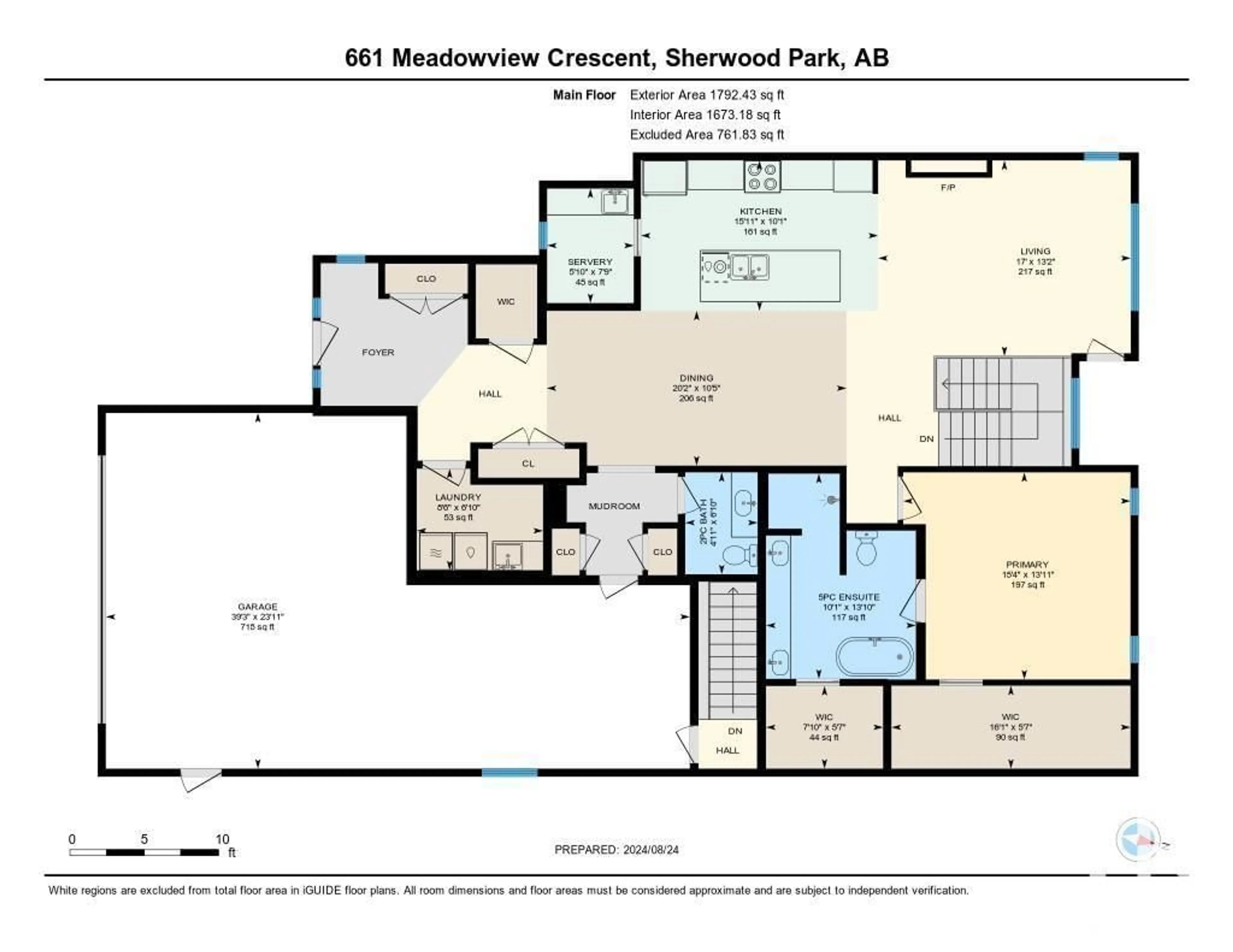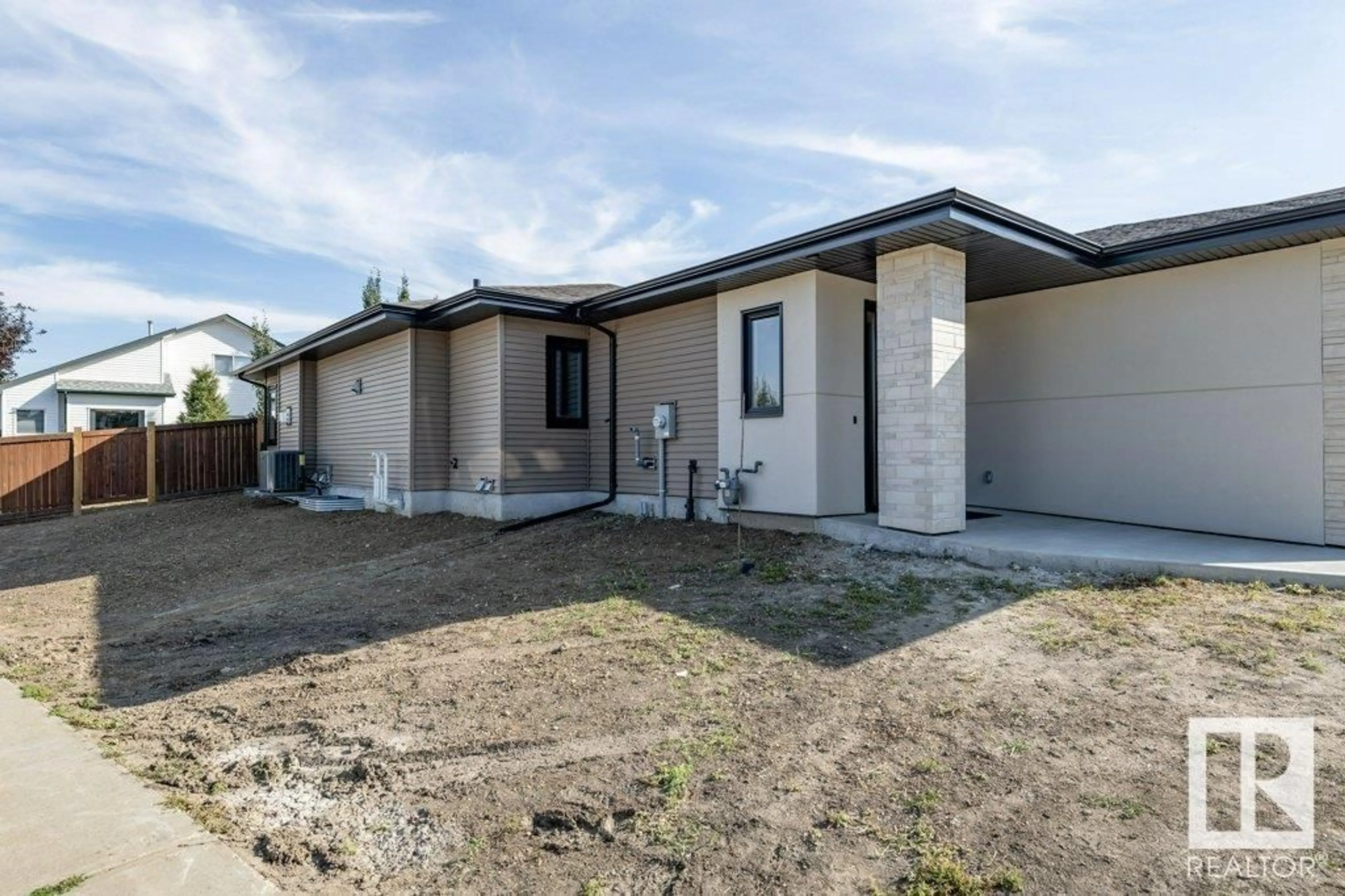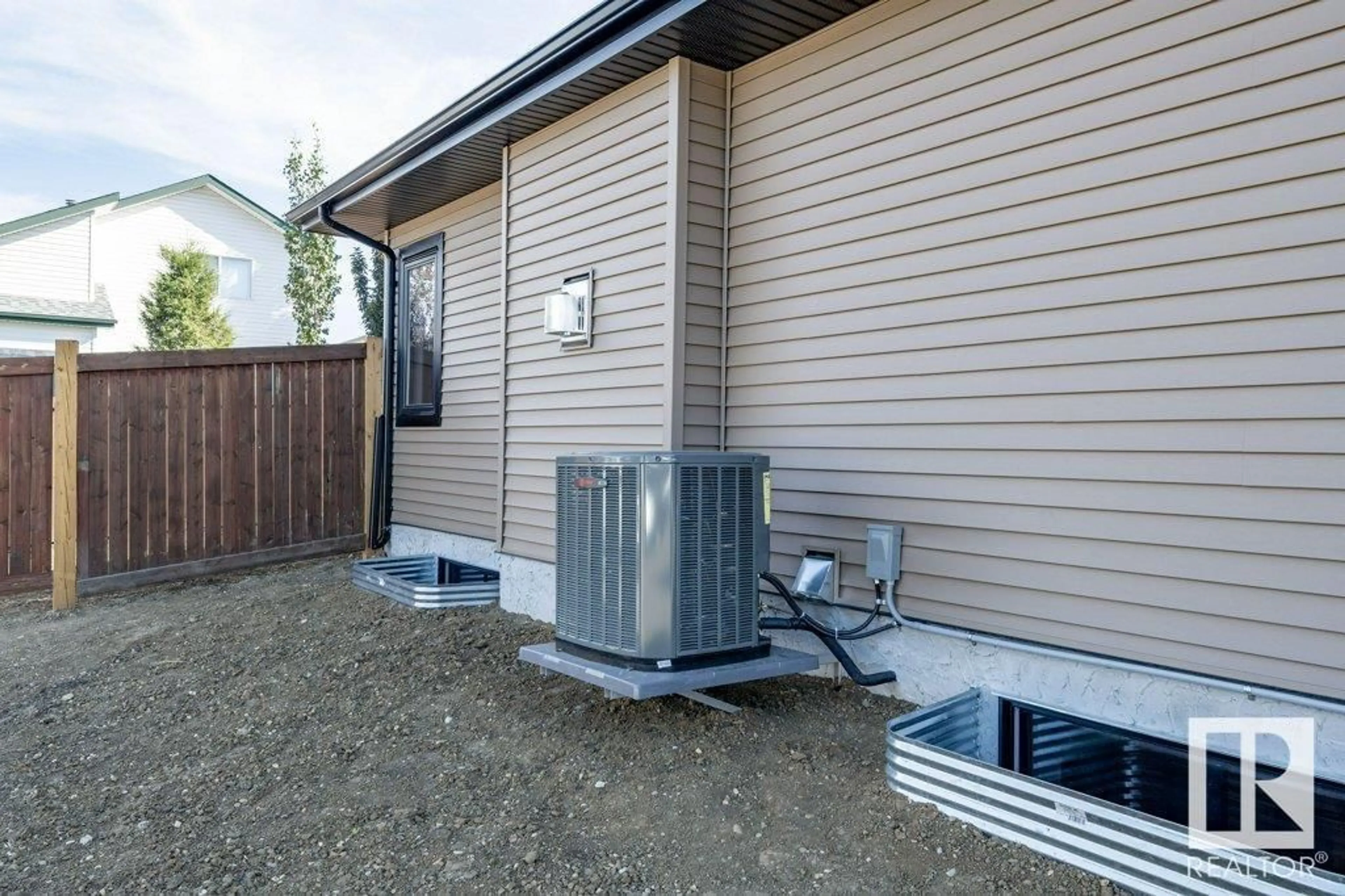661 MEADOWVIEW CR, Sherwood Park, Alberta T8H1Y8
Contact us about this property
Highlights
Estimated ValueThis is the price Wahi expects this property to sell for.
The calculation is powered by our Instant Home Value Estimate, which uses current market and property price trends to estimate your home’s value with a 90% accuracy rate.Not available
Price/Sqft$536/sqft
Est. Mortgage$4,131/mo
Tax Amount ()-
Days On Market150 days
Description
Welcome to your Custom Dream Home! This stunning Executive Bungalow seamlessly blends luxury and comfort nestled in the prestigious community of Clarkdale Meadows. This spacious Bungalow boasts elegant architectural details and modern amenities. As you are greeted by a grand foyer that leads into an open-concept living space, featuring A/C, high ceilings, large black vinyl windows that flood the area with natural light. The gourmet chef’s kitchen equipped with top-of-the-line appliances, superior cabinets and marble counter tops throughout including a separate spice kitchen. Luxury master suite with spa-like ensuite and 2 spacious WIC. Laundry room c/w sink and pocket office also on main. Separate entrance to basement offering 2 large bedrooms, full bathroom, laundry, family room and storage. Add cabinets and you have a full 2nd suite. Included an elevator shaft for future electric elevator, 3 Car garage with drain, gas heater & hot and cold taps. Parks, Schools & Amenities minutes away. Welcome Home!! (id:39198)
Property Details
Interior
Features
Lower level Floor
Bedroom 2
3.75 m x 3.98 mBedroom 3
4.01 m x 3.99 mLaundry room
2.79 m x 2.04 mStorage
4.09 m x 2.83 mExterior
Parking
Garage spaces 7
Garage type Attached Garage
Other parking spaces 0
Total parking spaces 7
Property History
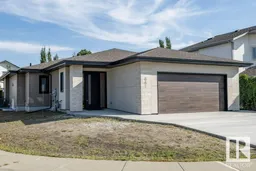 69
69
