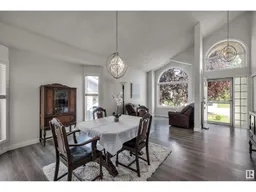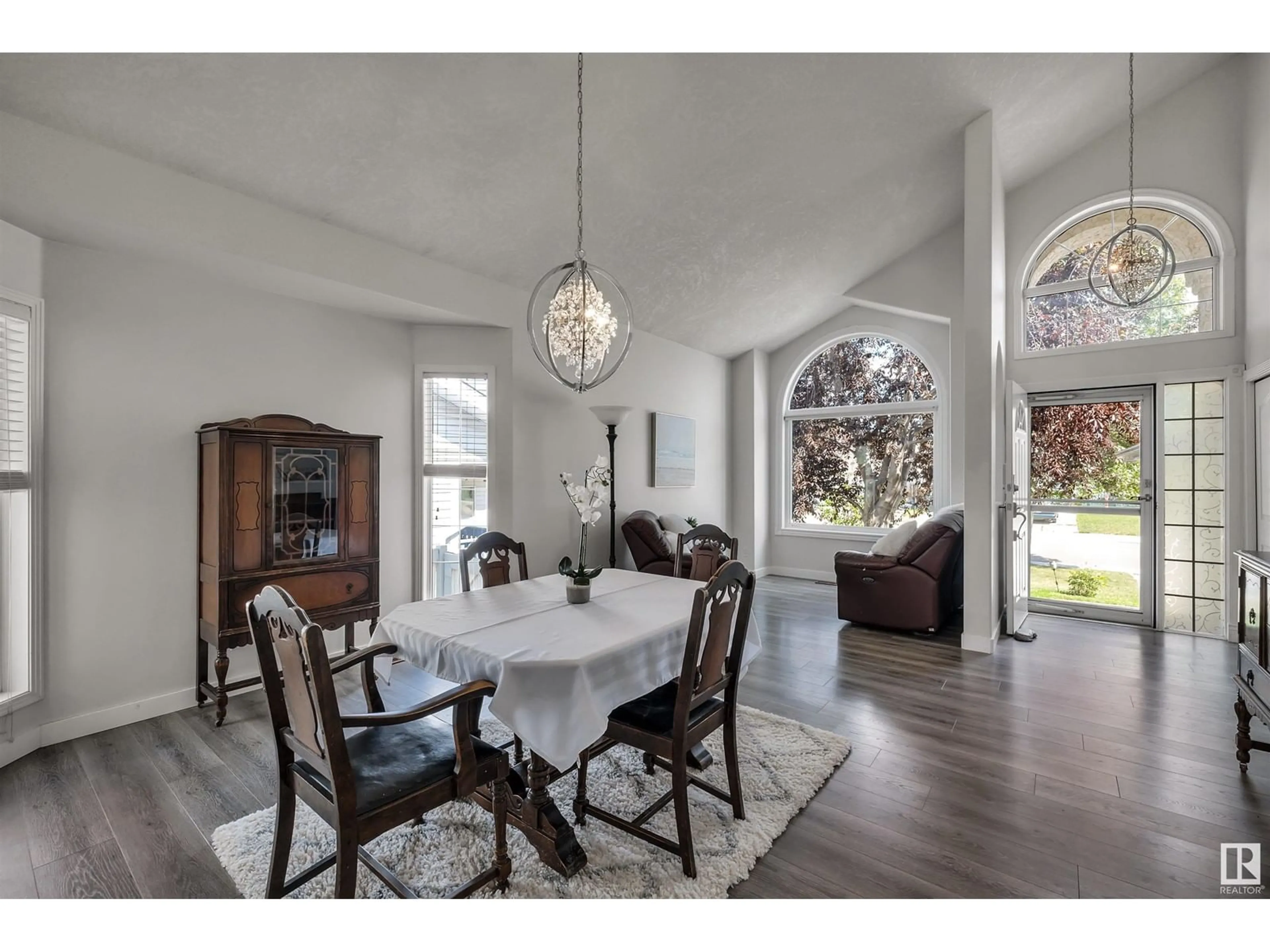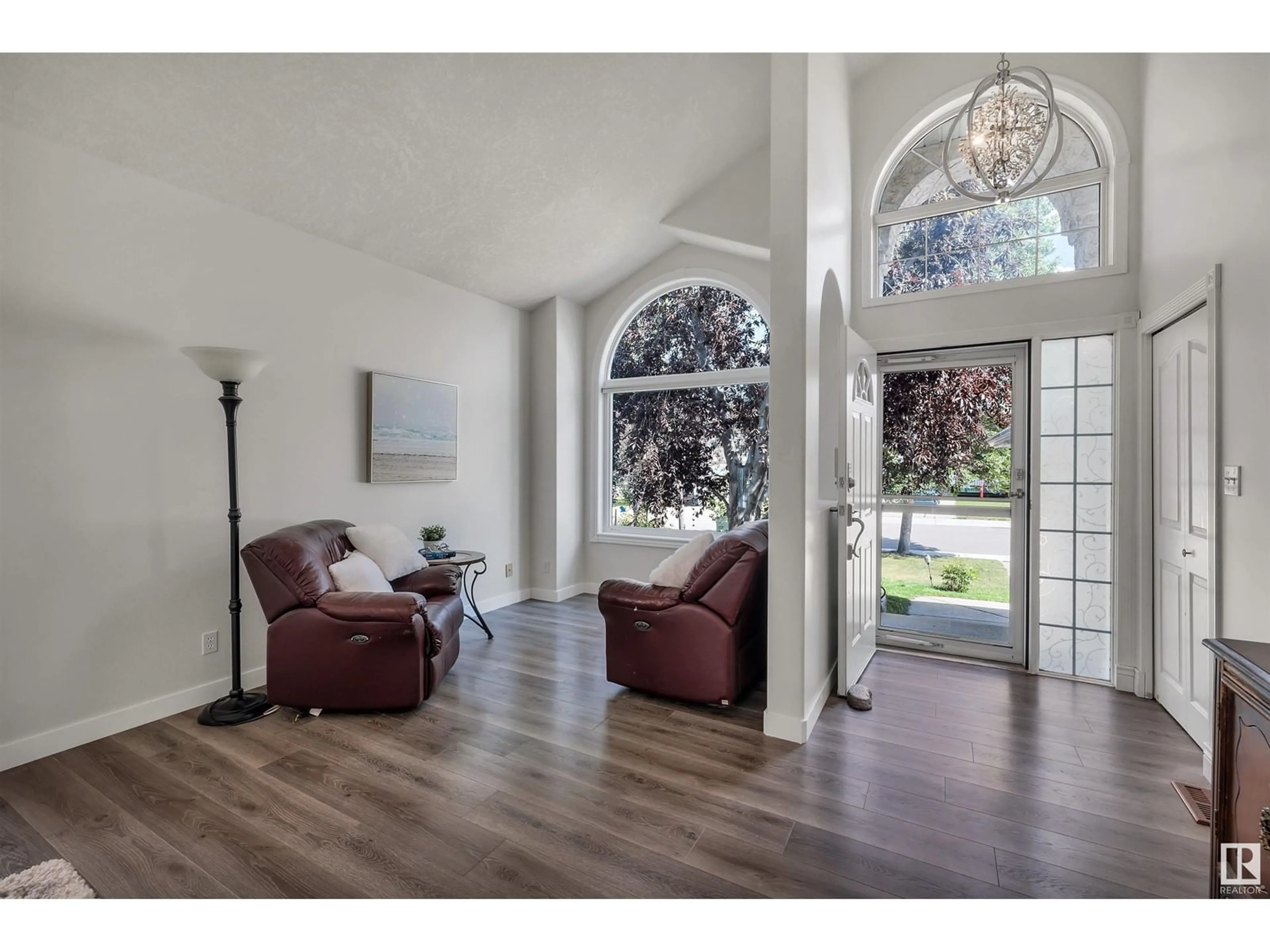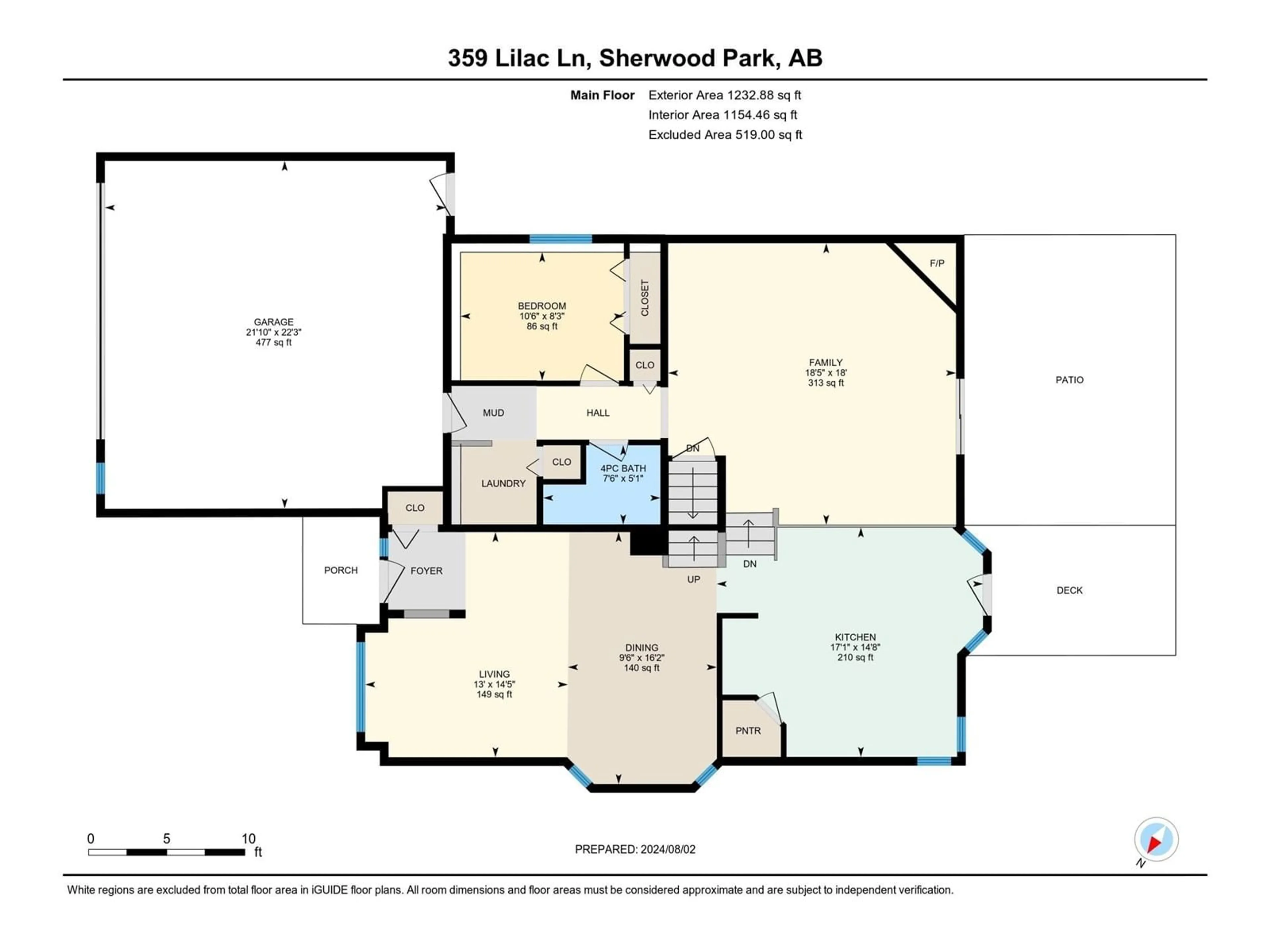359 LILAC LN, Sherwood Park, Alberta T8H1W3
Contact us about this property
Highlights
Estimated ValueThis is the price Wahi expects this property to sell for.
The calculation is powered by our Instant Home Value Estimate, which uses current market and property price trends to estimate your home’s value with a 90% accuracy rate.$800,000*
Price/Sqft$256/sqft
Days On Market8 days
Est. Mortgage$2,143/mth
Tax Amount ()-
Description
Dream Home Alert: Stunning 4-Level Split with Vaulted ceilings, 4 bedrooms and 3 full bathrooms. Welcome to your new haven in the heart of a vibrant family-friendly neighborhood! This gorgeous home offers a perfect blend of elegance and functionality. Step into an open and airy living space where the sky's the limit. Enjoy the grandeur and natural light that flood through these stunning high ceilings.With four levels of thoughtfully designed living space, you'll have room for everyone to thrive. From cozy family gatherings to entertaining guests, this home has it all. Home is nestled in a welcoming community, you're just moments away from top-rated schools and convenient shopping. Don't miss your chance to own this exceptional property that combines beauty, comfort, and convenience. Numerous upgrades have been completed including; new HWT (2024) new furnace (2023) New picture window (2023) Vinyl flooring( 2023), fresh paint (2024). Your dream home awaits! (id:39198)
Property Details
Interior
Features
Lower level Floor
Family room
18' x 18'5Bedroom 4
8'3 x 10'6Exterior
Parking
Garage spaces 4
Garage type Attached Garage
Other parking spaces 0
Total parking spaces 4
Property History
 64
64


