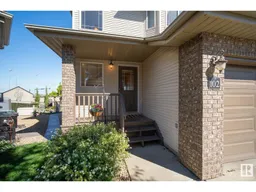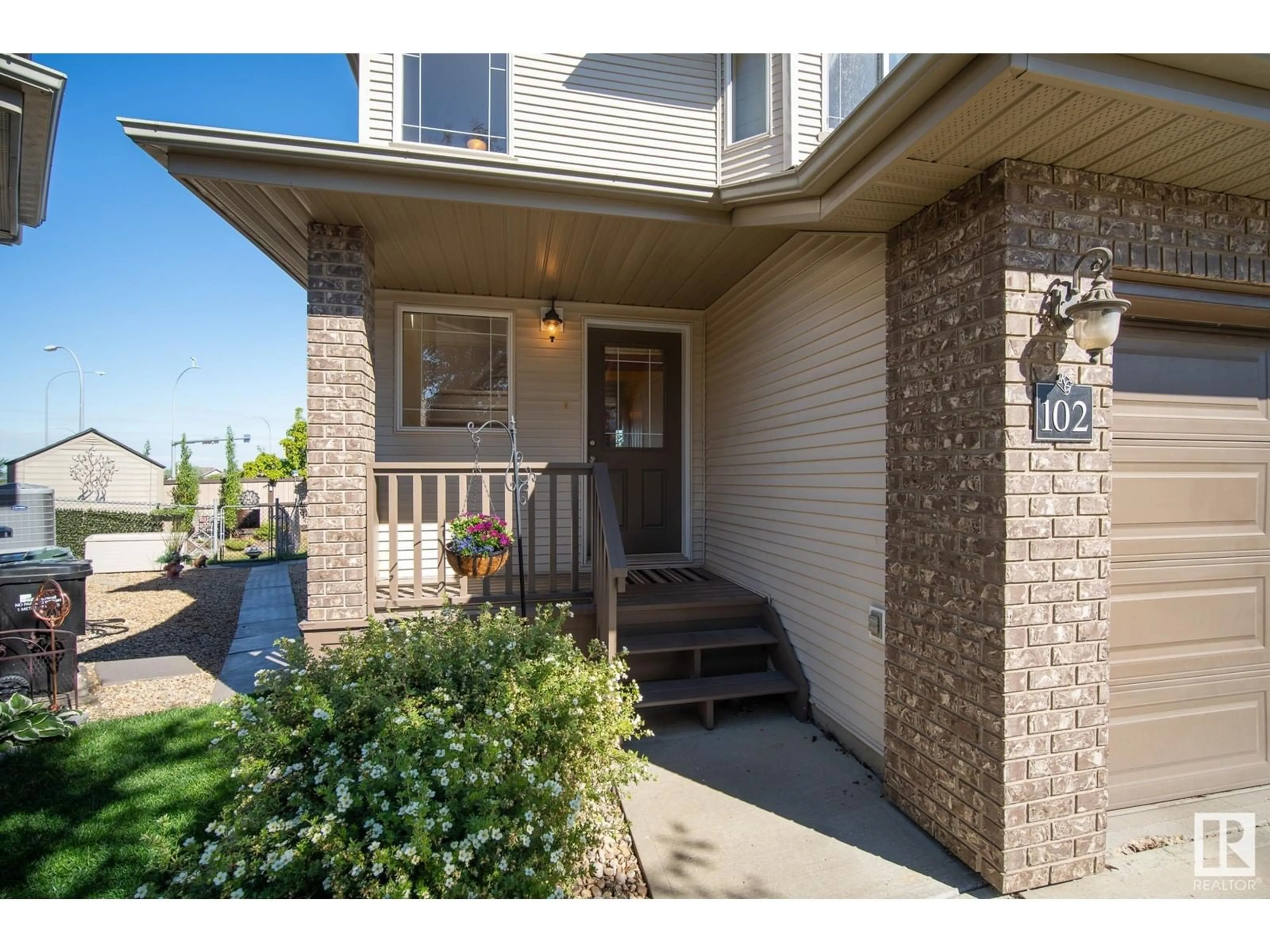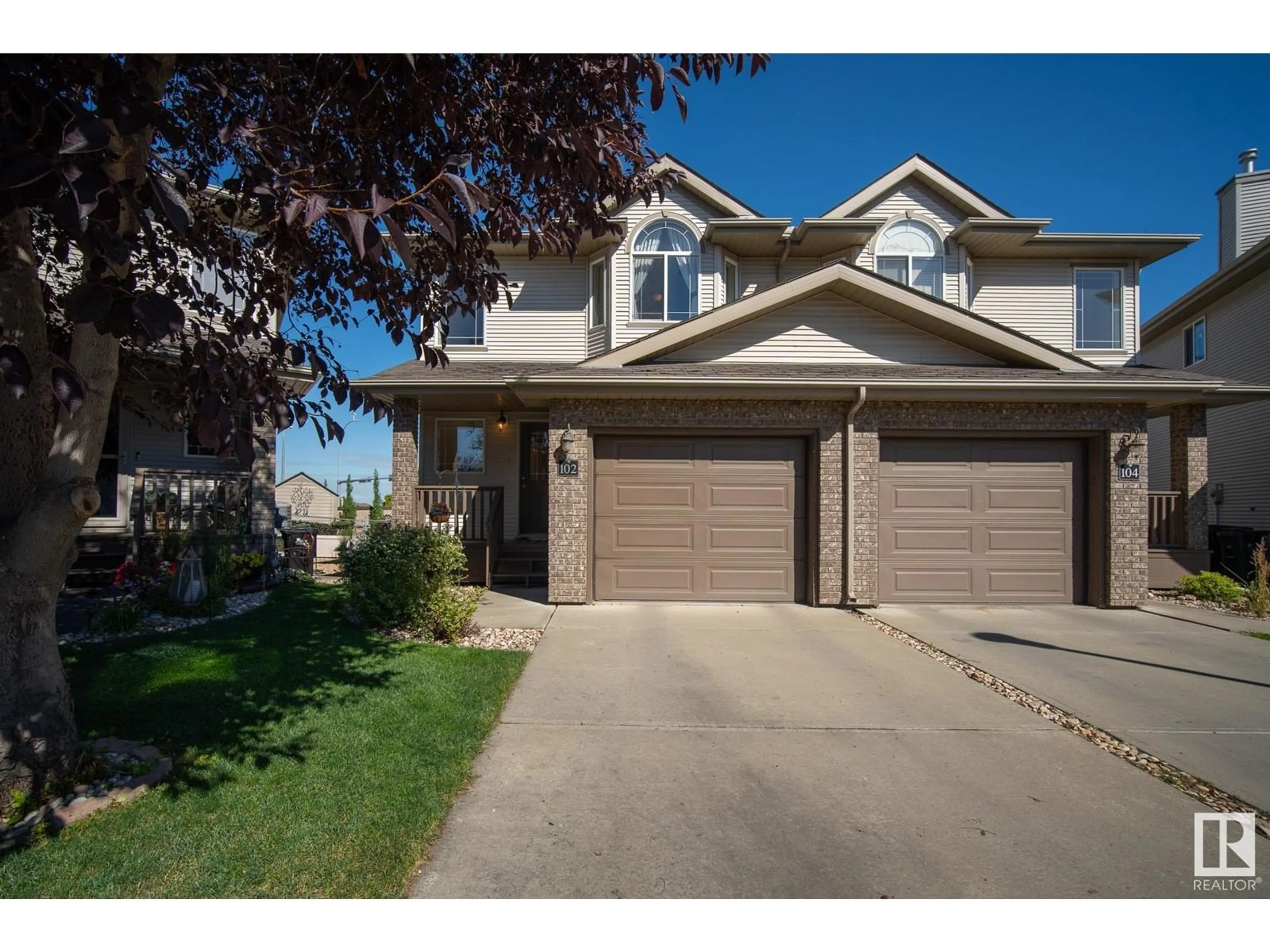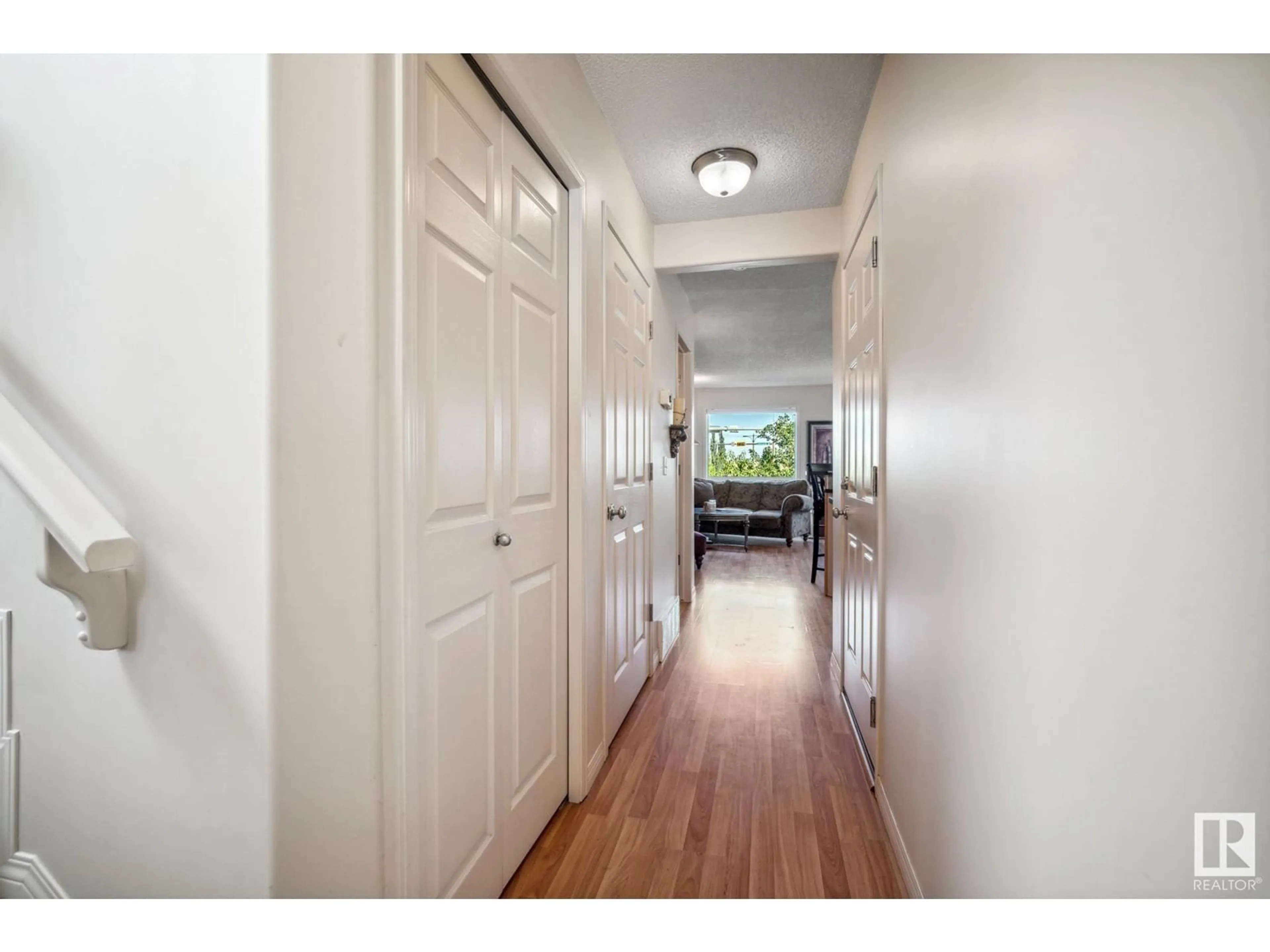#102 155 CROCUS CR, Sherwood Park, Alberta T8H2M4
Contact us about this property
Highlights
Estimated ValueThis is the price Wahi expects this property to sell for.
The calculation is powered by our Instant Home Value Estimate, which uses current market and property price trends to estimate your home’s value with a 90% accuracy rate.$313,000*
Price/Sqft$240/sqft
Est. Mortgage$1,370/mth
Maintenance fees$173/mth
Tax Amount ()-
Days On Market60 days
Description
Welcome to Cravenbrook, this rare unit offers a private fenced backyardideal for pet owners! This charming townhouse has been refreshed with an ozone treatment and feels fresh! This home boasts nearly 1,400 sq. ft. of living space with an open concept main level. Cozy up by the gas fireplace in the inviting living room, enjoy cooking in the open-concept kitchen with a corner pantry, and meals in your roomy dining area. Relax on the rear deck perfect for summer BBQs. The main level also features an attached single garage and a convenient 2-pc guest bathroom. Upstairs, you'll find a spacious master bedroom complete with its own 4-pc ensuite bathroom. 2 more bedrooms and the 3pc main bath finish this floor. The basement is ready for your personal touches and includes the laundry area. Located in the friendly Clarkdale Meadows neighbourhood, you'll be close to shops, schools, amenities, and have quick access to the Yellowhead & Hwy 21. (id:39198)
Property Details
Interior
Features
Main level Floor
Living room
4.7 m x 3.2 mDining room
3.2 m x 2.8 mKitchen
3.2 m x 3.2 mCondo Details
Amenities
Vinyl Windows
Inclusions
Property History
 45
45


