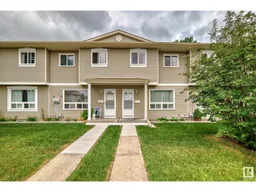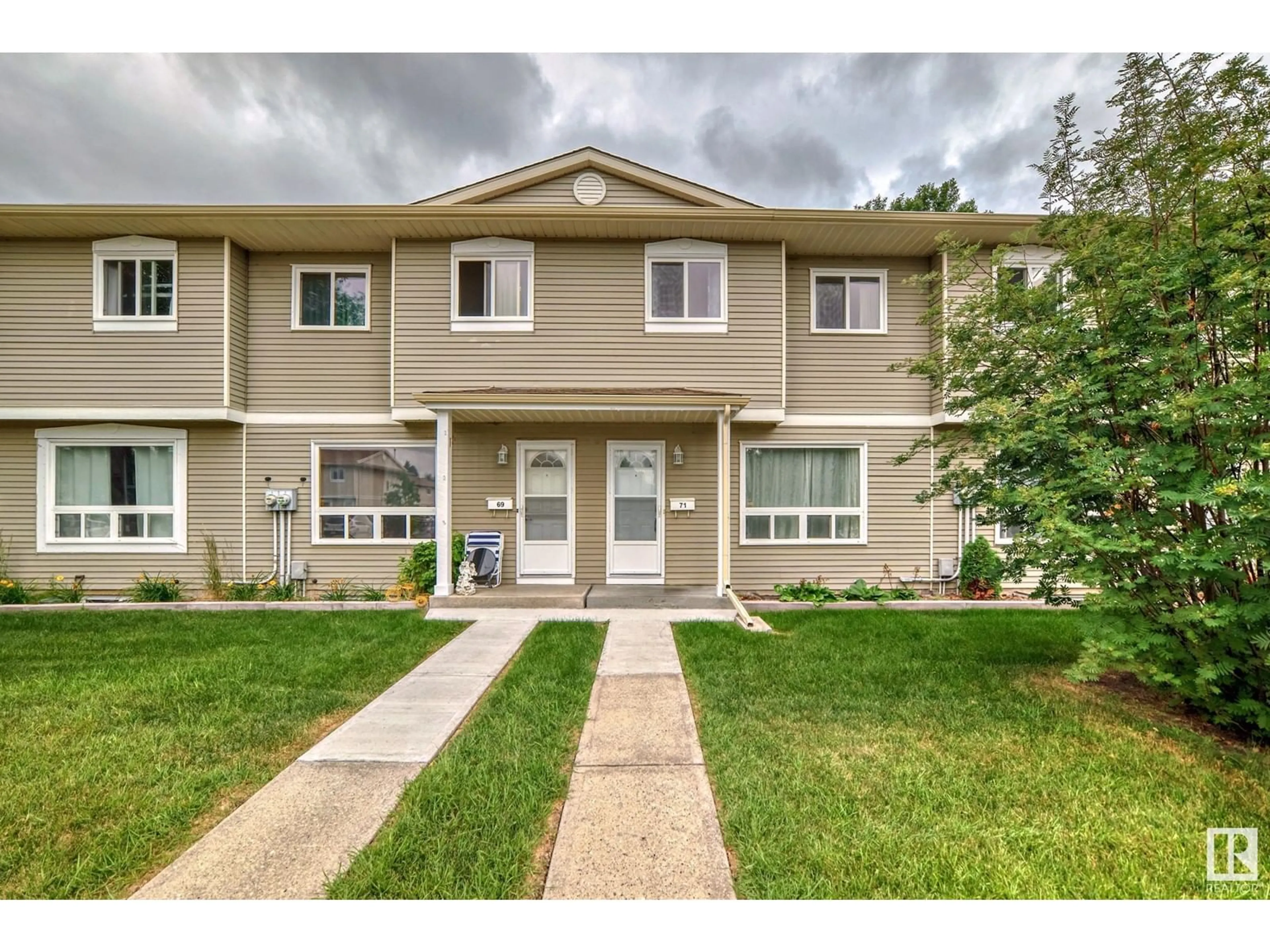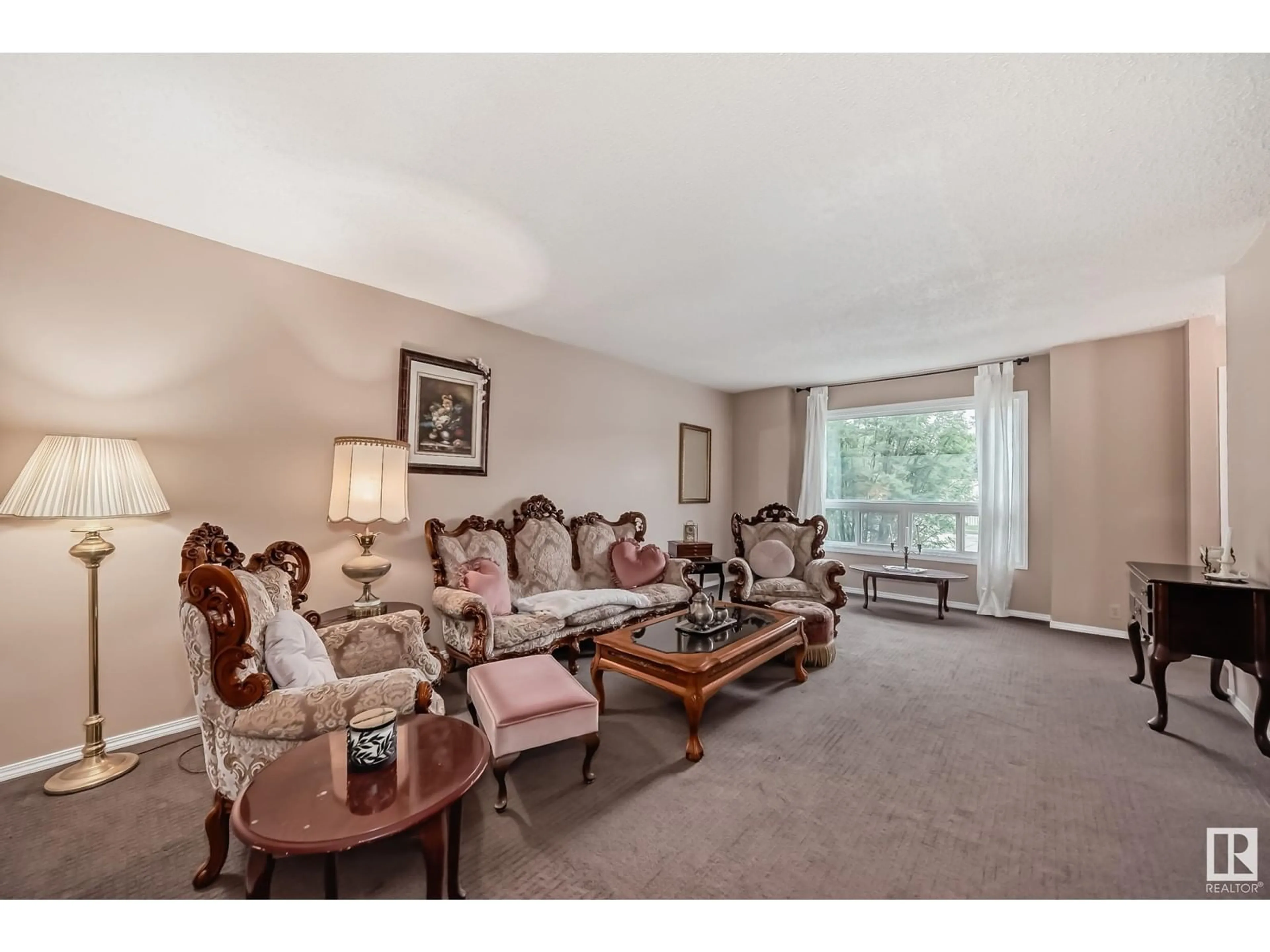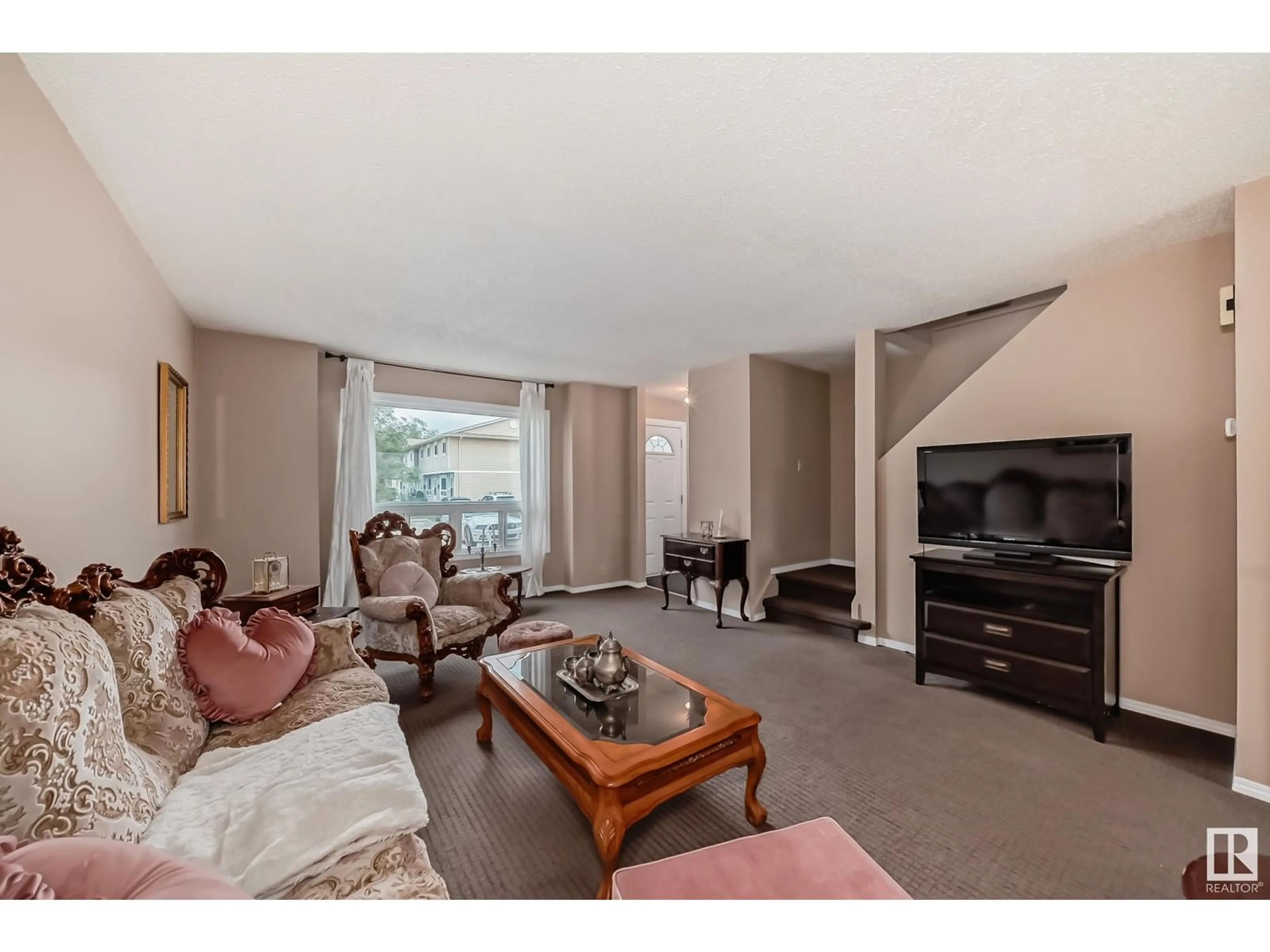#71 2131 OAK ST, Sherwood Park, Alberta T8A4W9
Contact us about this property
Highlights
Estimated ValueThis is the price Wahi expects this property to sell for.
The calculation is powered by our Instant Home Value Estimate, which uses current market and property price trends to estimate your home’s value with a 90% accuracy rate.$521,000*
Price/Sqft$195/sqft
Days On Market2 days
Est. Mortgage$987/mth
Maintenance fees$424/mth
Tax Amount ()-
Description
Charming townhouse with 3 Bedrooms, 1.5 Bathrooms, offers comfortable living in the desirable Broadmoor Estates neighborhood in the heart of the Park. With 1175 SqFt of well-designed space, its perfect for families or those seeking a cozy home. The main floor features an open layout, seamlessly connecting the living room, dining area, and kitchen. This unit backs onto a green space with a community garden. The upper level boasts three spacious bedrooms, providing ample space for family members or guests. The interior features neutral colours, allowing you to personalize the space, and large windows flood the rooms with natural light. Parking includes 2 outdoor stalls right in front of this unit with plug ins for the winter. The lower level is a perfect flex space for a TV area or exercise room. Hard to beat this location in the centre of Sherwood Park, close to Breadmoor golf course, Festival Place, shopping, restaurants, and the walking paths around Broadmoor lake. (id:39198)
Property Details
Interior
Features
Basement Floor
Family room
5.67 m x 4.13 mLaundry room
2.34 m x 1.71 mCondo Details
Amenities
Vinyl Windows
Inclusions
Property History
 46
46


