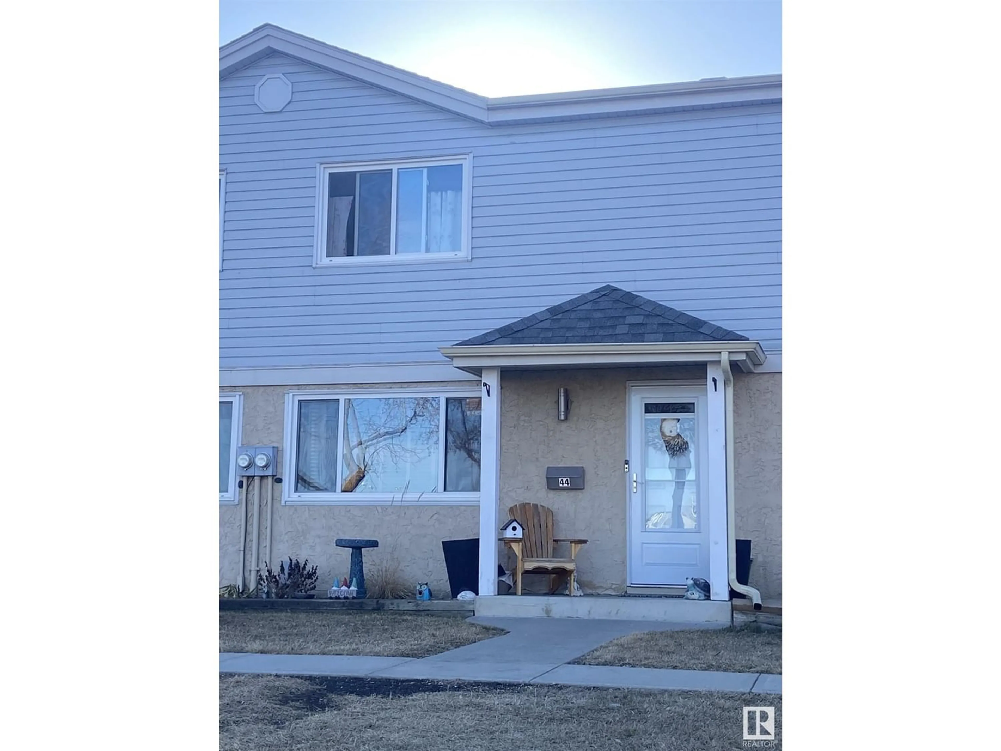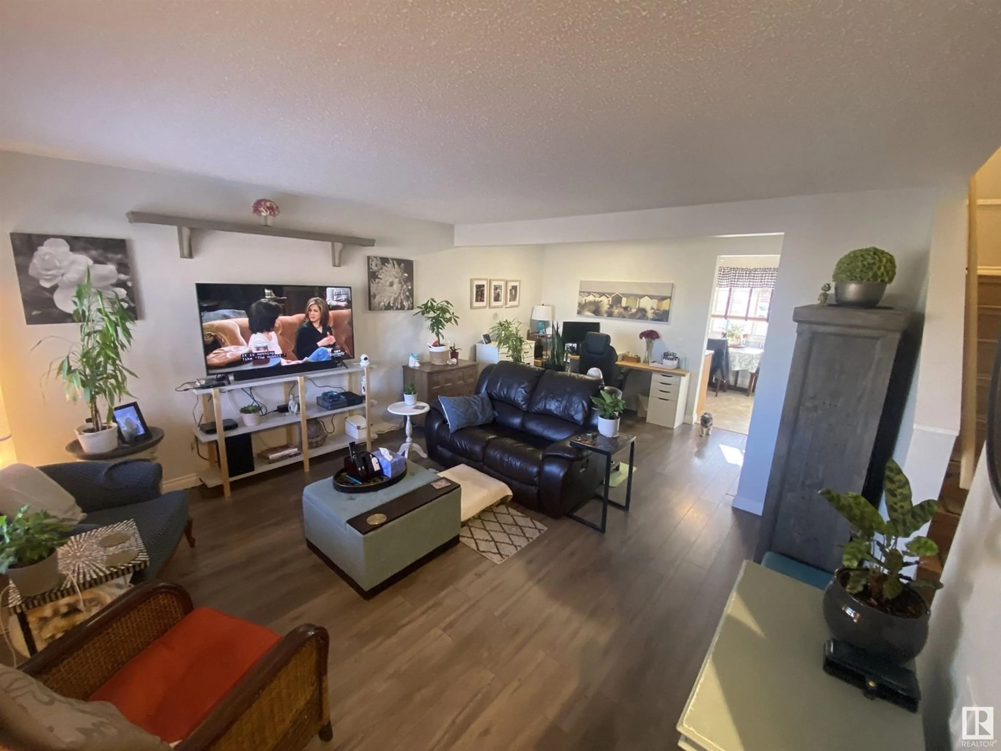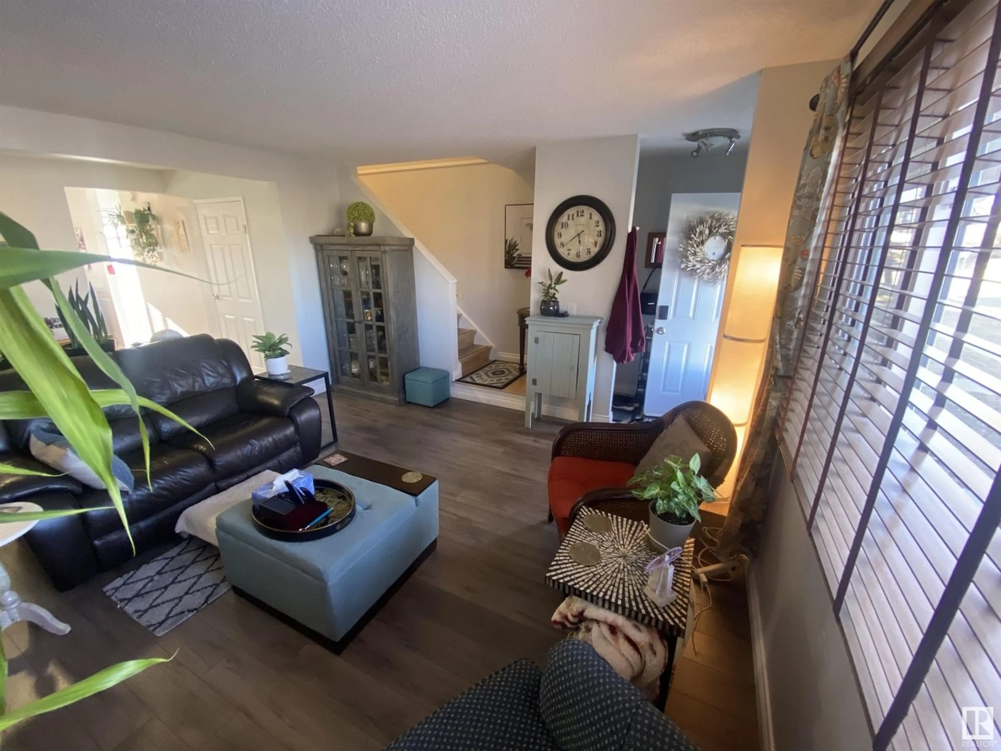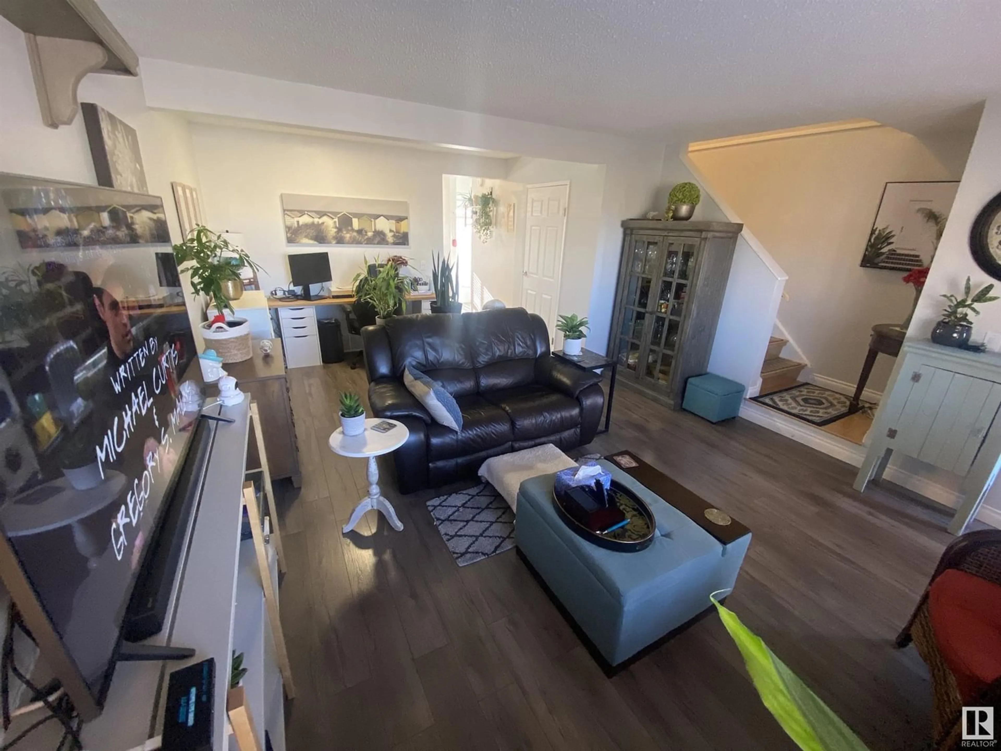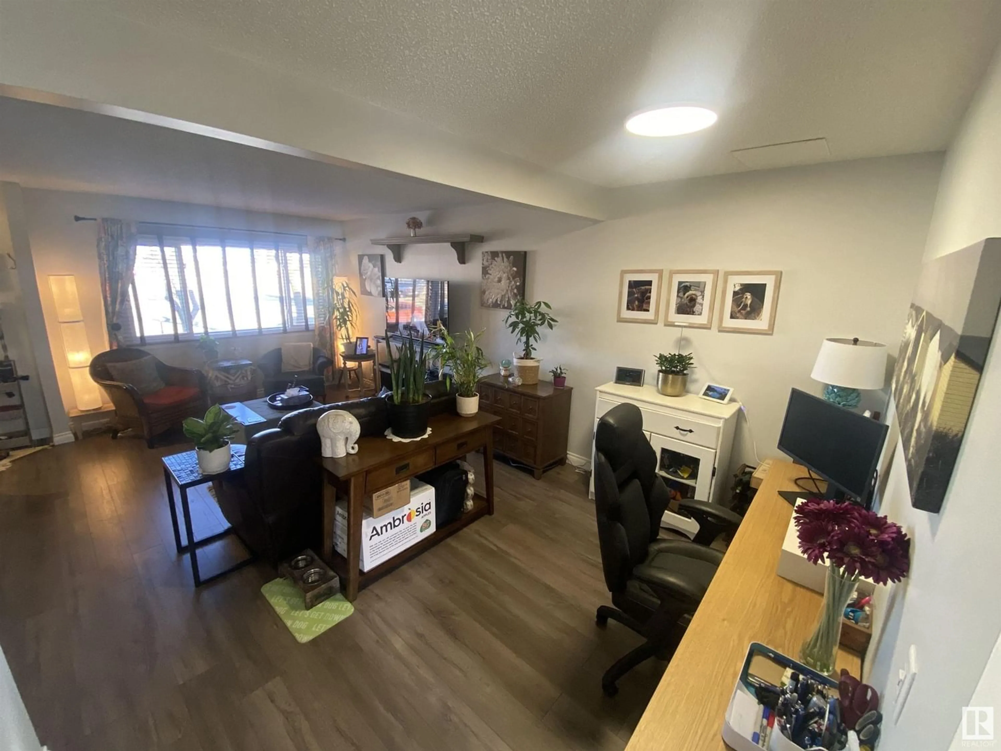#44 2030 BRENTWOOD BV, Sherwood Park, Alberta T8A4P6
Contact us about this property
Highlights
Estimated ValueThis is the price Wahi expects this property to sell for.
The calculation is powered by our Instant Home Value Estimate, which uses current market and property price trends to estimate your home’s value with a 90% accuracy rate.Not available
Price/Sqft$229/sqft
Est. Mortgage$1,138/mo
Maintenance fees$341/mo
Tax Amount ()-
Days On Market262 days
Description
Welcome home to the Lincoln Park Condo Complex. Conveniently located to everything you need. Only minutes away from schools, parks & playgrounds, public transportation & the Sherwood Park Mall. Walk to Festival Place to enjoy its year round events & amenities. Your new townhouse boasts many upgrades with a professionally finished west facing backyard w/shed. Newer appliances included: air conditioner, refrigerator, dishwasher, H2O Tank & a brand new Microwave Hood Fan. No carpet ! Laminate and linoleum throughout. The open Living Room is huge and has plenty of room for a formal Dining Area. The Kitchen is concise with plenty of cabinetry and is large enough to accommodate a dining table under the window, that looks out onto the backyard. The main level half bath has easy access from the backyard & kitchen. Upstairs you have a massive Primary Bedroom with a huge closet. Two more Bedrooms and a very nice 4 Pce Bathroom. The finished basement ads a nice touch to this unit, with lots of in-suite storage. (id:39198)
Property Details
Interior
Features
Basement Floor
Family room
5.31 m x 3.45 mLaundry room
5.15 m x 2.8 mCondo Details
Amenities
Vinyl Windows
Inclusions

