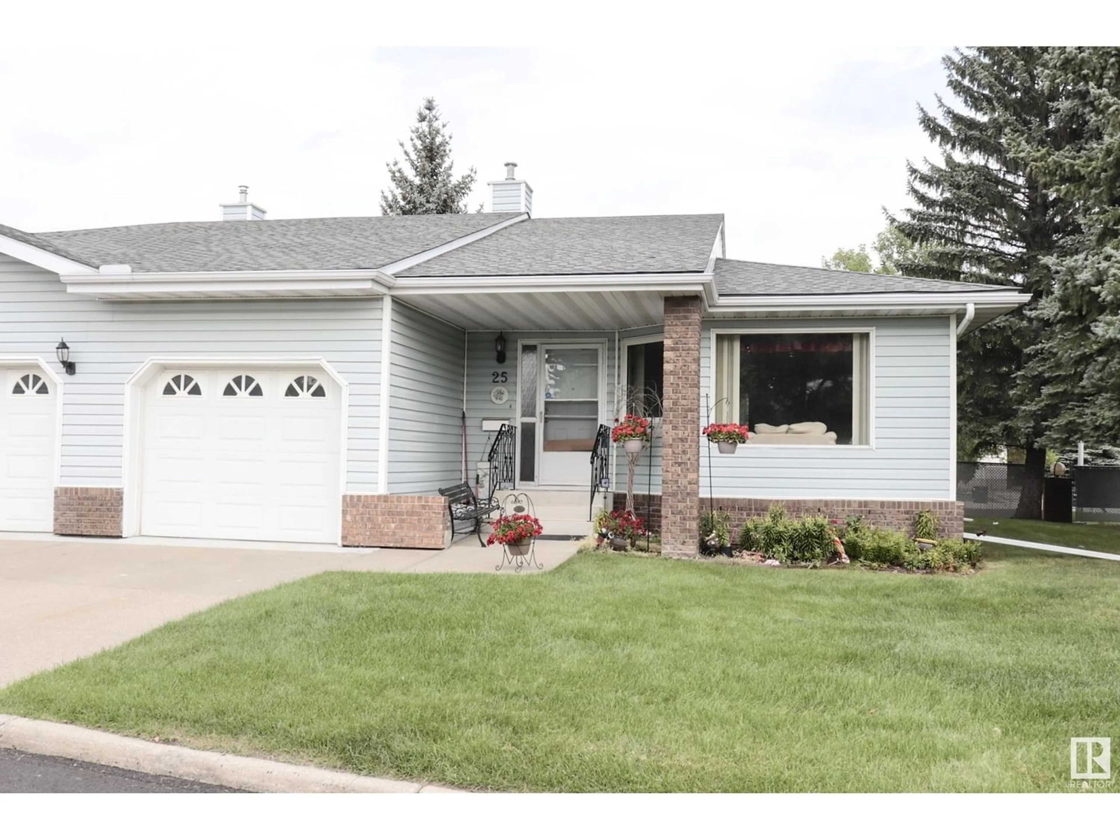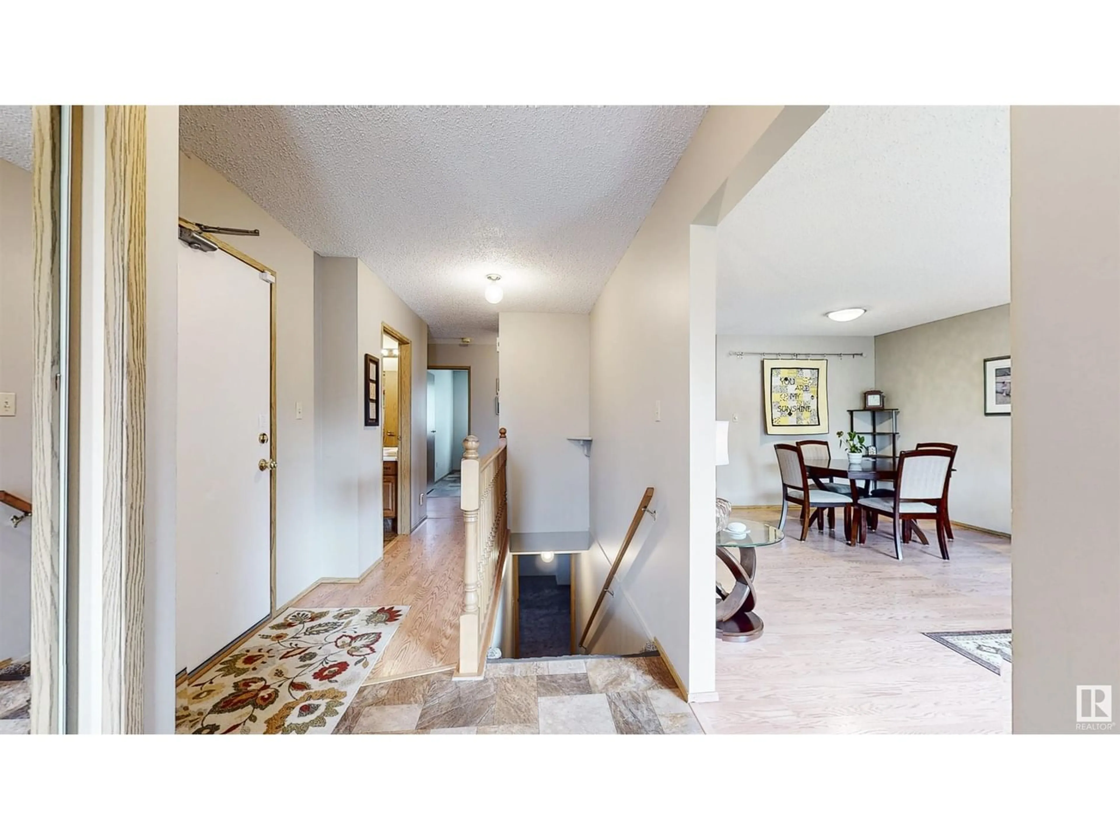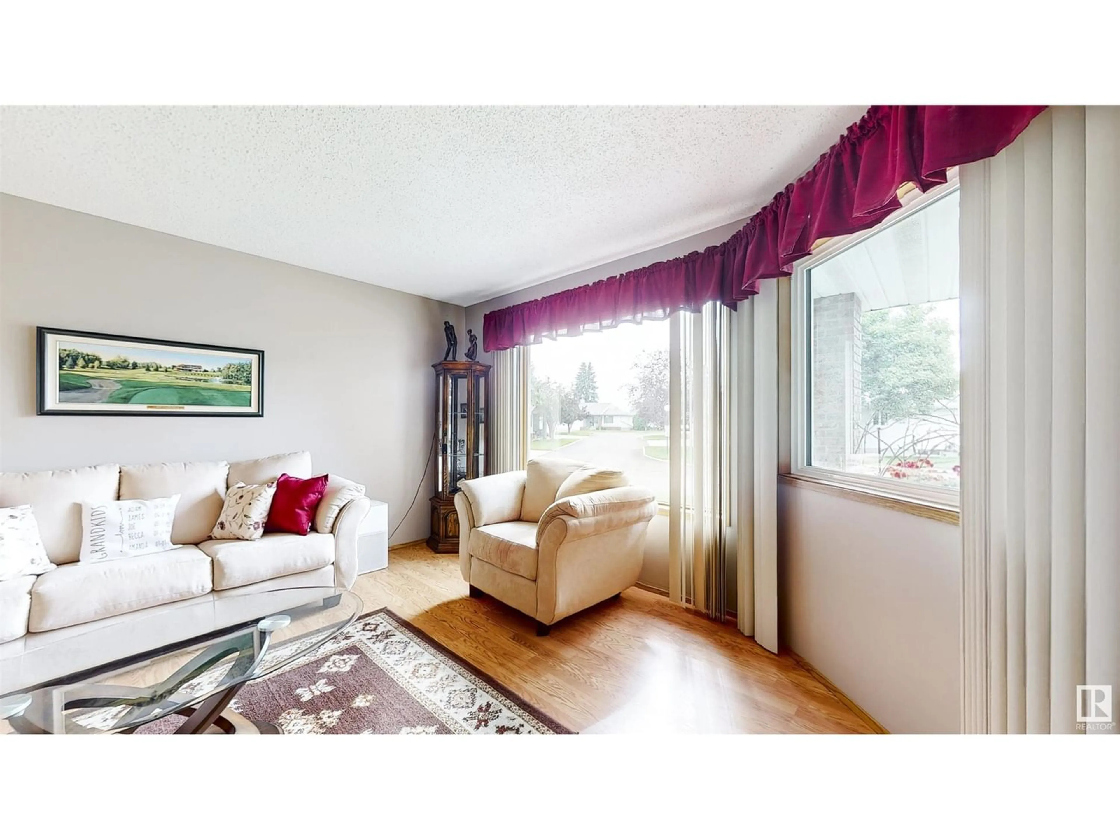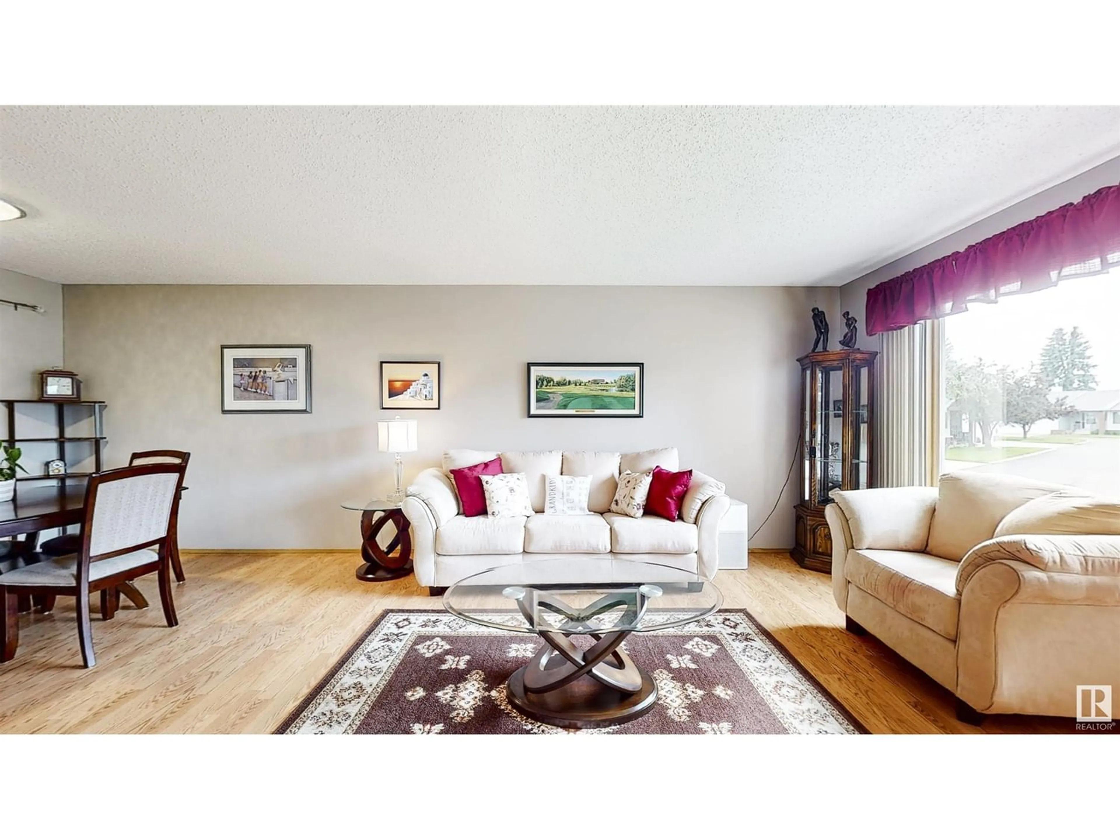#25 20 GEORGIAN WY, Sherwood Park, Alberta T8A5A2
Contact us about this property
Highlights
Estimated ValueThis is the price Wahi expects this property to sell for.
The calculation is powered by our Instant Home Value Estimate, which uses current market and property price trends to estimate your home’s value with a 90% accuracy rate.Not available
Price/Sqft$313/sqft
Est. Mortgage$1,438/mo
Maintenance fees$416/mo
Tax Amount ()-
Days On Market355 days
Description
Located in the heart of Sherwood Park you'll find this upgraded bungalow style adult condominium (50+). Main floor features a large living room & dining room area, upgraded kitchen with refurbished cabinets, new backsplash & counter tops & breakfast nook with patio door access to the yard & deck. Also on the main floor is the primary bedroom with his & her closets & cheater ensuite access to the main bathroom, bedroom #2 & laundry. Basement is finished with family room, den area, 3 piece bathroom & plenty of storage. Amenities include a 2 level CLUB HOUSE which hosts 2 kitchens, billiards, shuffle board, dining room facilities, library, etc. Walk to Sherwood Park Mall & a variety of restaurants & amenities. Additional features include: upgraded carpet & laminate flooring, neutral tones throughout, a rear sundeck with treed privacy, loads of visitor parking. Enjoy the carefree condominium lifestyle! Pet friendly, 1 dog (up to 18 at the shoulder) or 1 cat allowed per household. (id:39198)
Property Details
Interior
Features
Basement Floor
Family room
9.73 m x 3.69 mDen
3.93 m x 3.96 mCondo Details
Inclusions




