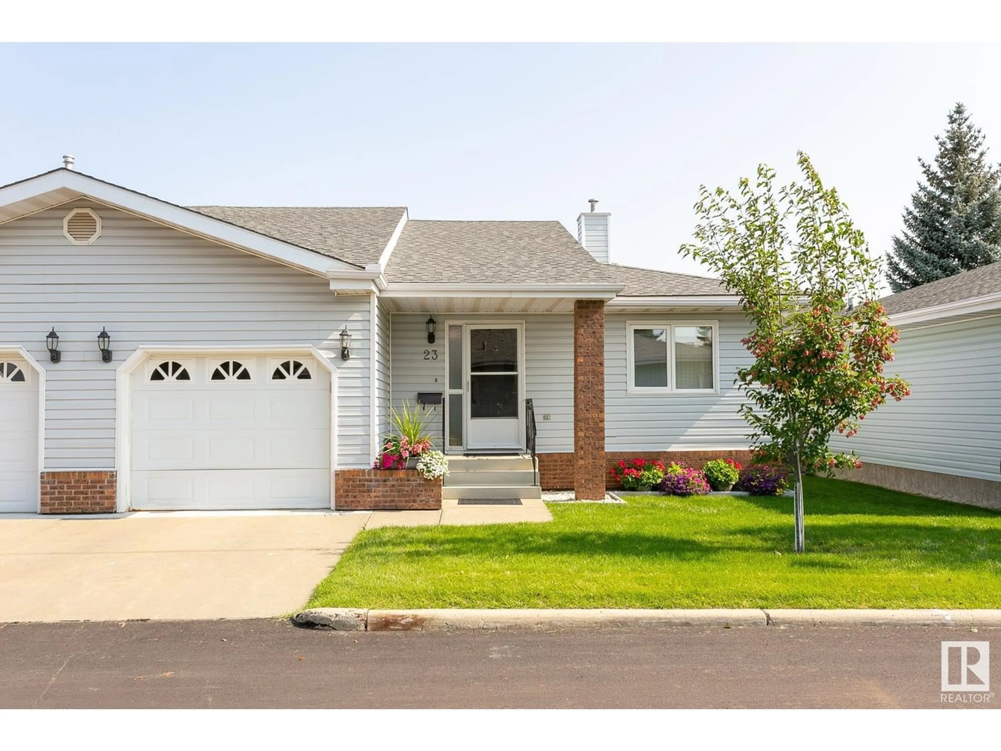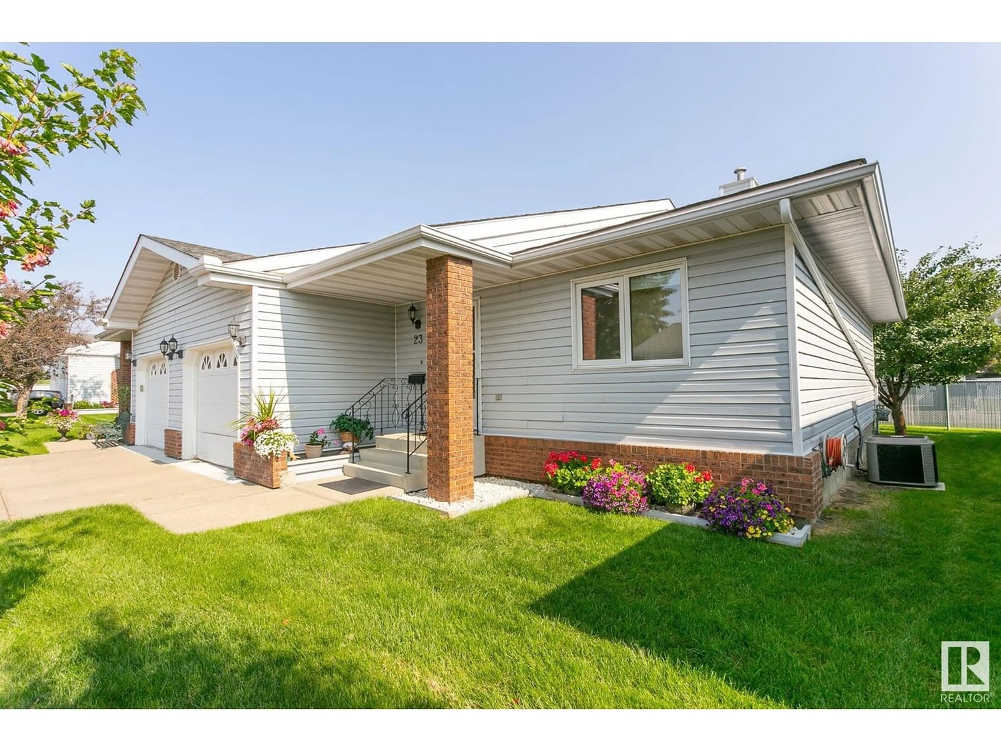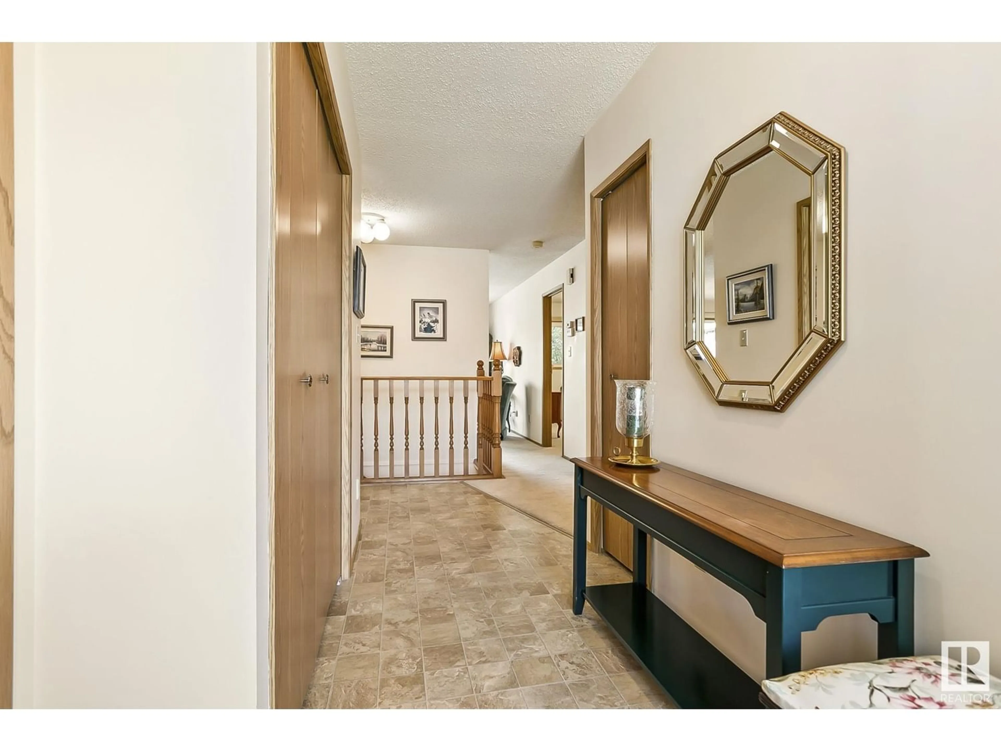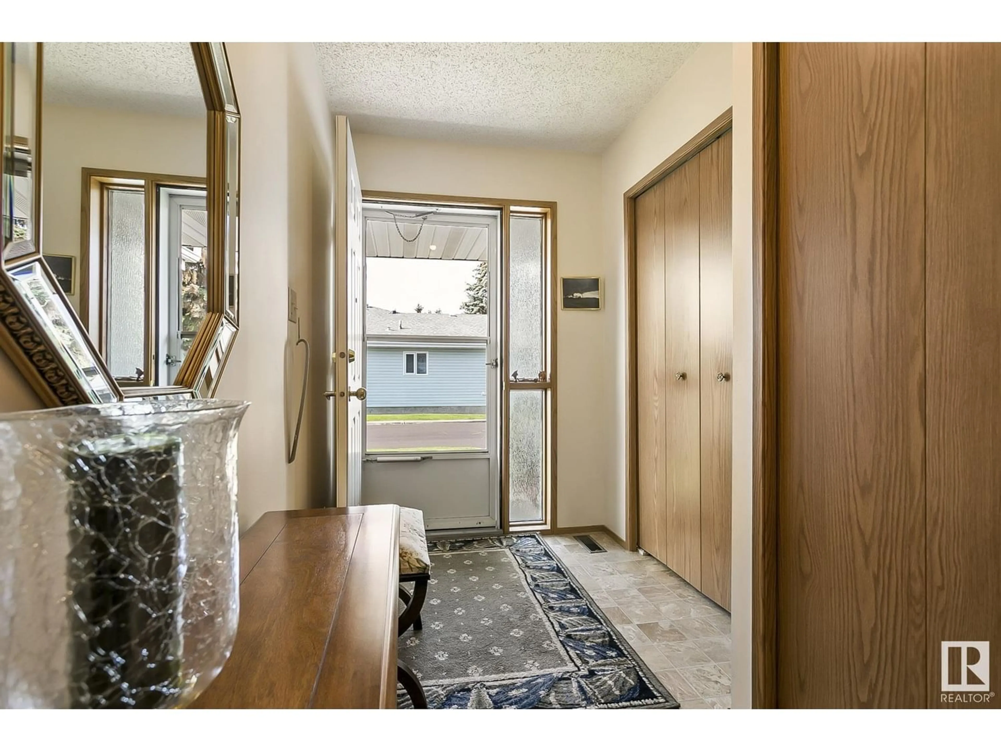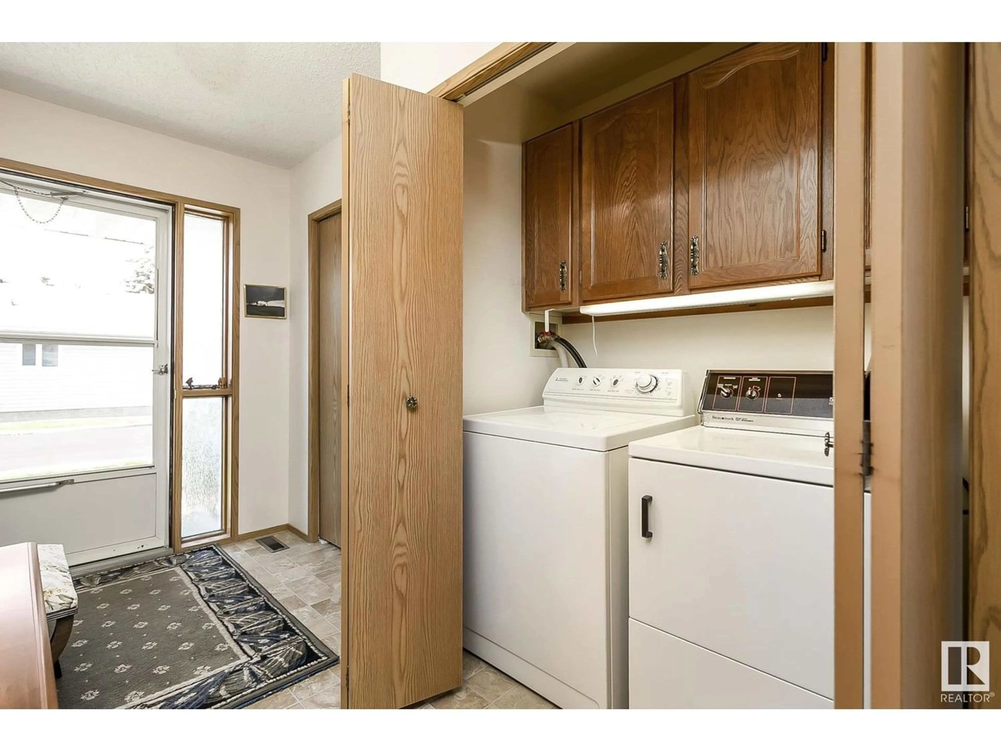#23 20 GEORGIAN WY, Sherwood Park, Alberta T8A5A2
Contact us about this property
Highlights
Estimated ValueThis is the price Wahi expects this property to sell for.
The calculation is powered by our Instant Home Value Estimate, which uses current market and property price trends to estimate your home’s value with a 90% accuracy rate.Not available
Price/Sqft$341/sqft
Est. Mortgage$1,439/mo
Maintenance fees$404/mo
Tax Amount ()-
Days On Market1 year
Description
One look will do! IMMACULATE fully finished adult bungalow in popular Horizon Village, where lawn care & snow removal are taken care of for you. This unit features a lovely three season sunroom, a producing apple tree and an attached garage that is insulated & drywalled, with lots of cabinets. The primary bedroom has a door leading to the bathroom & there is a 2nd main floor bedroom/den. The kitchen has a peninsula & pantry, updated counters/backsplash. Main floor laundry, bright dining room & living room. The lower level contains a huge recreation room, guest room (no window) & bathroom with shower updated 2022. Other upgrades: air conditioning 2007, furnace & hot water tank 2006, triple-pane argon-filled windows 2003, sump pump w/ battery backup, built-in vac, kitchen counters/backsplash 2019. Two-level clubhouse with resident mailboxes, relaxing lounge area, kitchen, shuffleboard, pool table, etc. Central location within walking distance of Sherwood Park mall, dining, library, Festival Place & more! (id:39198)
Property Details
Interior
Features
Basement Floor
Recreation room
6.5 m x 4.4 mExterior
Parking
Garage spaces 2
Garage type Attached Garage
Other parking spaces 0
Total parking spaces 2
Condo Details
Inclusions

