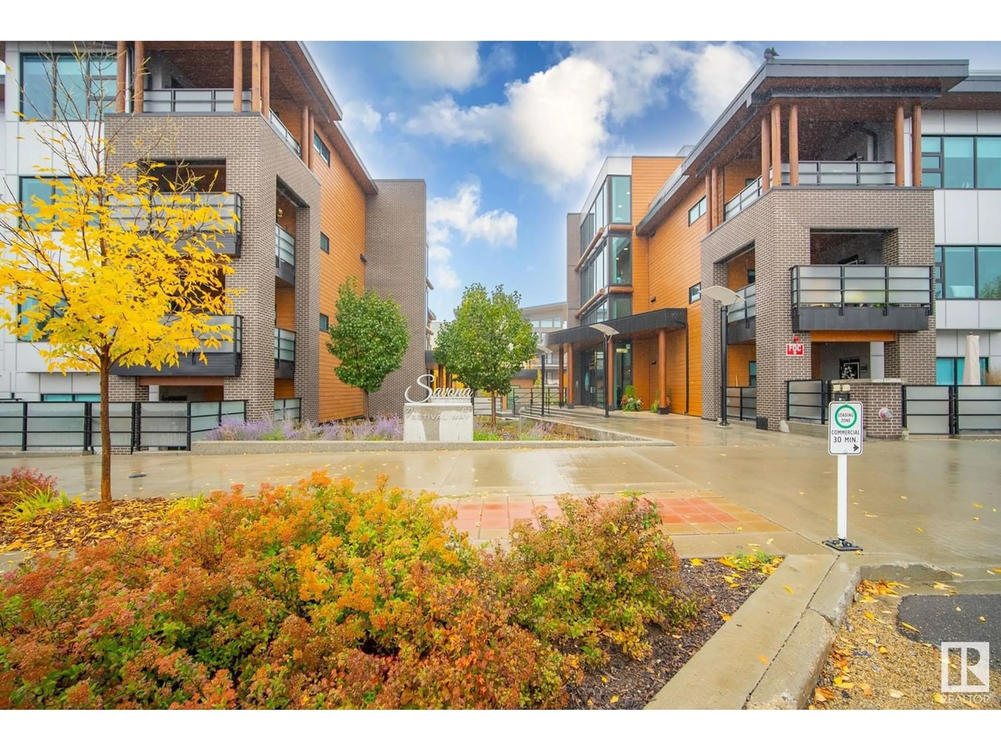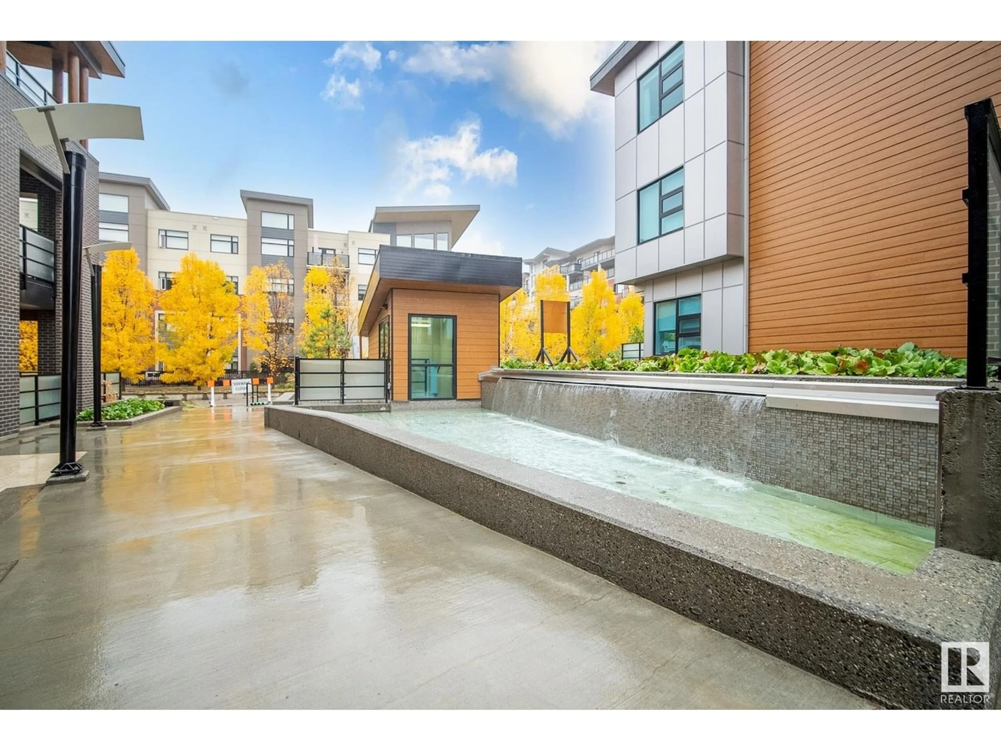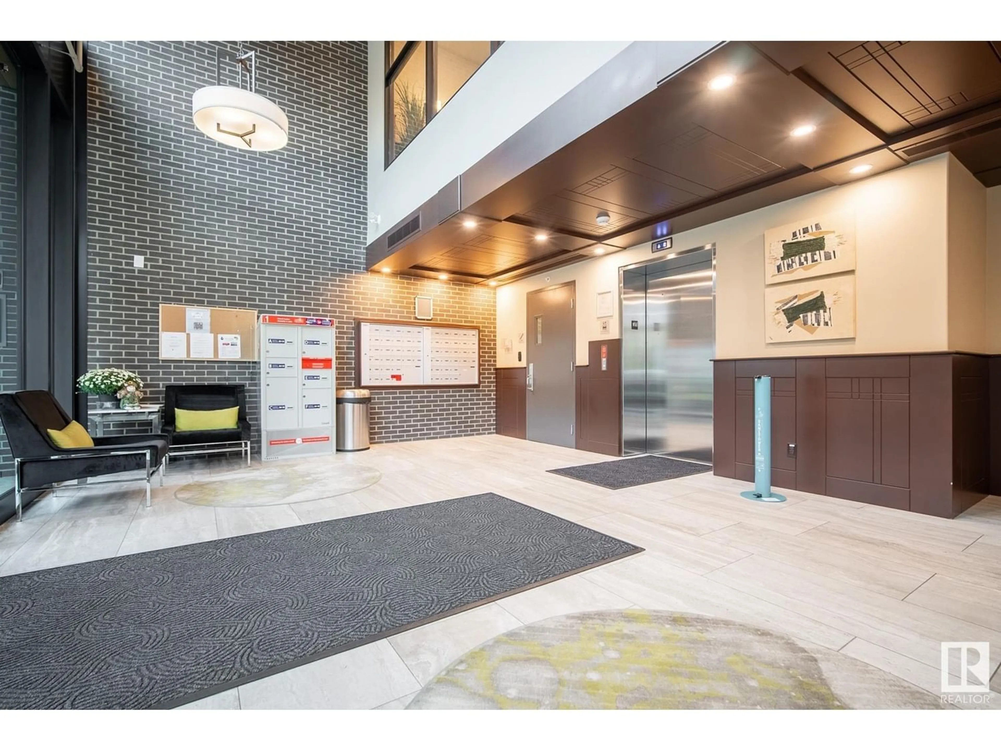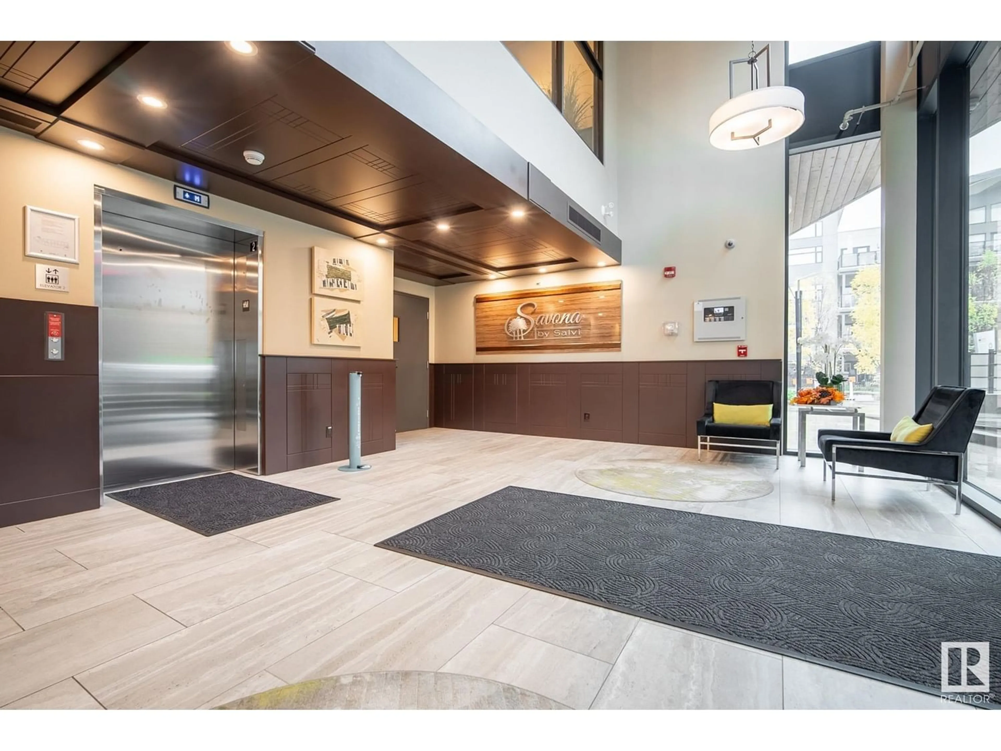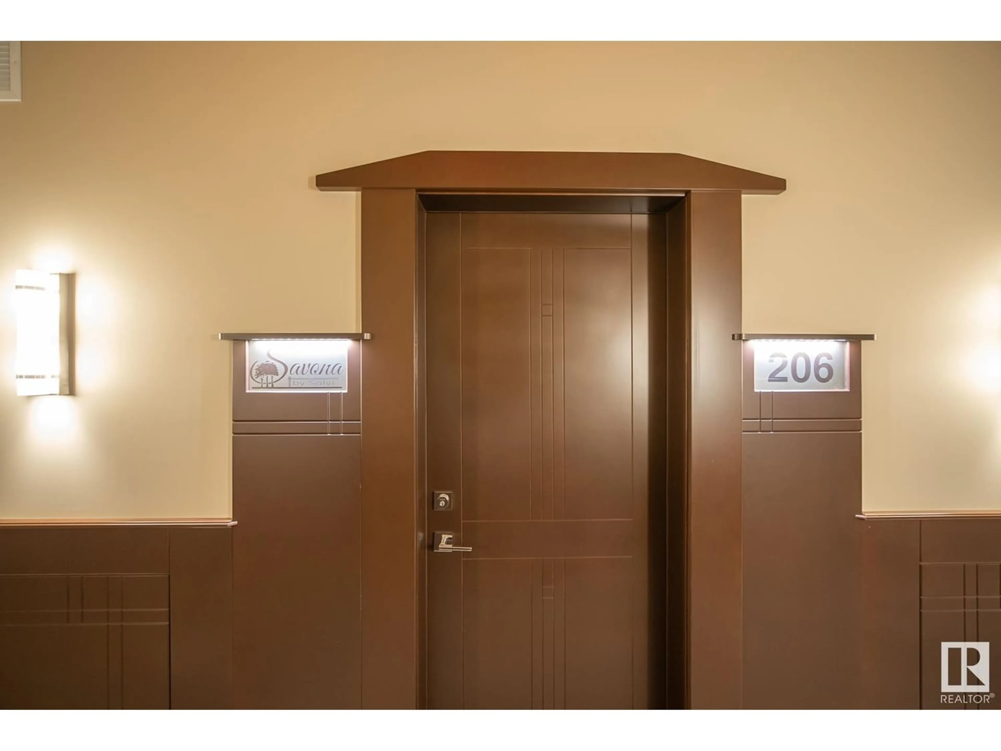#206 71 FESTIVAL WY, Sherwood Park, Alberta T8A4Z1
Contact us about this property
Highlights
Estimated ValueThis is the price Wahi expects this property to sell for.
The calculation is powered by our Instant Home Value Estimate, which uses current market and property price trends to estimate your home’s value with a 90% accuracy rate.Not available
Price/Sqft$493/sqft
Est. Mortgage$1,568/mo
Maintenance fees$419/mo
Tax Amount ()-
Days On Market1 year
Description
This perfect condo blends enduring quality, a central location & TWO TITLED PARKADE STALLS. Find your new home at Savona at Centre in The Park. Salvis flair & craftsmanship have never been more evident than at Savona beautiful grounds & amenities...rooftop patio, exercise room, social room, carwash. This second-floor suite is like-new & filled with amazing upgrades. The covered south-facing balcony lets you extend outdoor living, complete with BBQ gasline. The bedroom overlooks the balcony & the walk-through closet adjoins to the bathroom, complete with linen storage. Finished with Quartz counters throughout, hardwood flooring & ceramic tile. Crisp white kitchen with cabinetry to the ceiling, peninsula with eat-at counter, quality S/S appliances. Bright & comfortable living area & the den offers space for a home office. Three wall-mounted TVs 80, 55 & 40 are included. Walk to the mall, dining, Broadmoor Lake Park & Festival Place! Central A/C, heat, water, parkade storage included. (id:39198)
Property Details
Interior
Features
Main level Floor
Living room
3.9 m x 5.4 mKitchen
2.7 m x 3.2 mDen
2.6 m x 2.1 mPrimary Bedroom
3.2 m x 3.6 mExterior
Parking
Garage spaces 2
Garage type -
Other parking spaces 0
Total parking spaces 2
Condo Details
Inclusions

