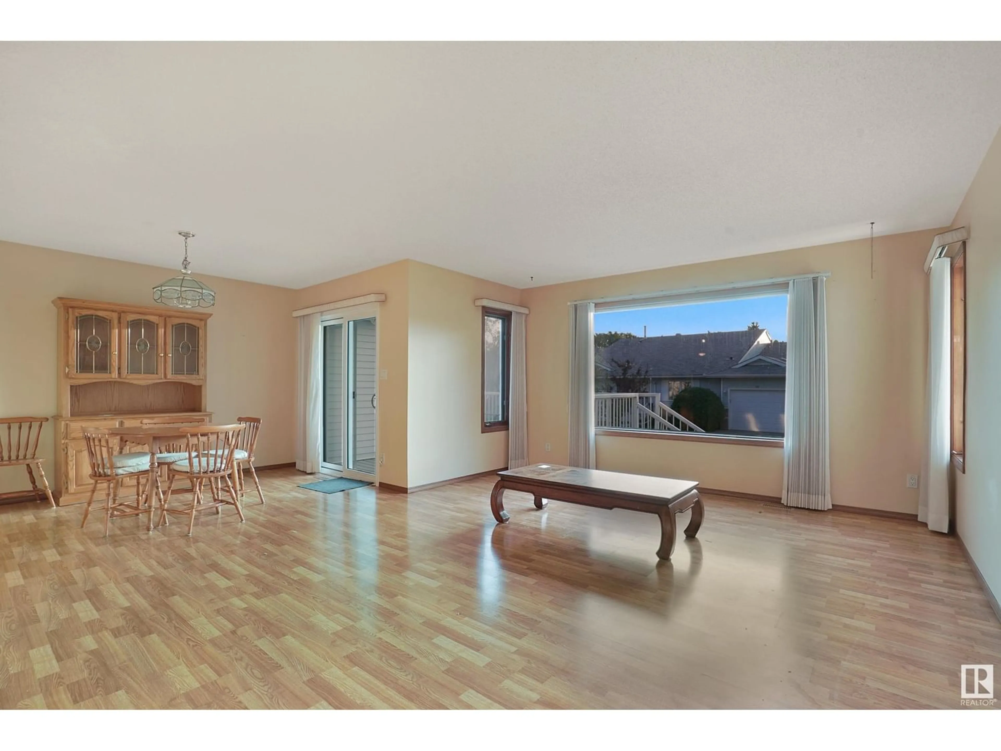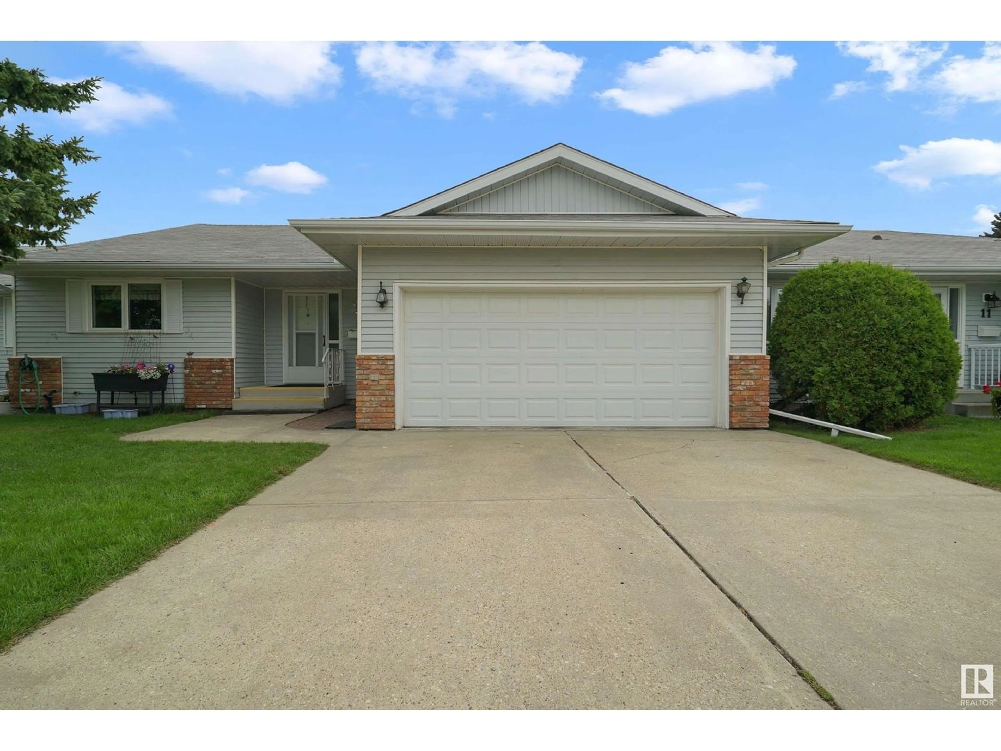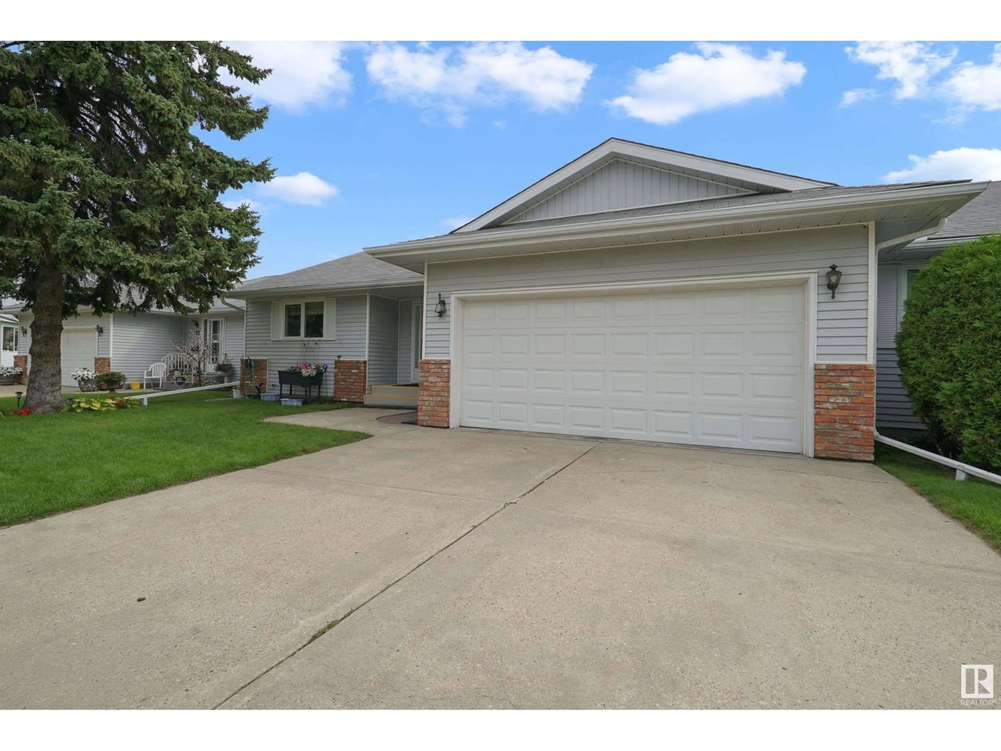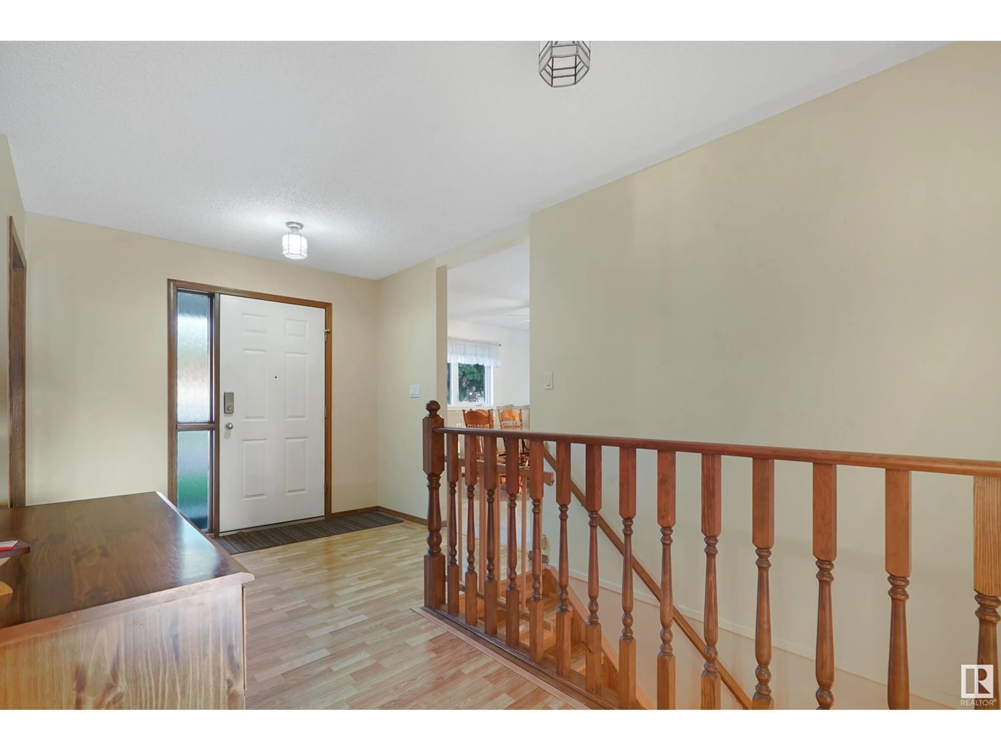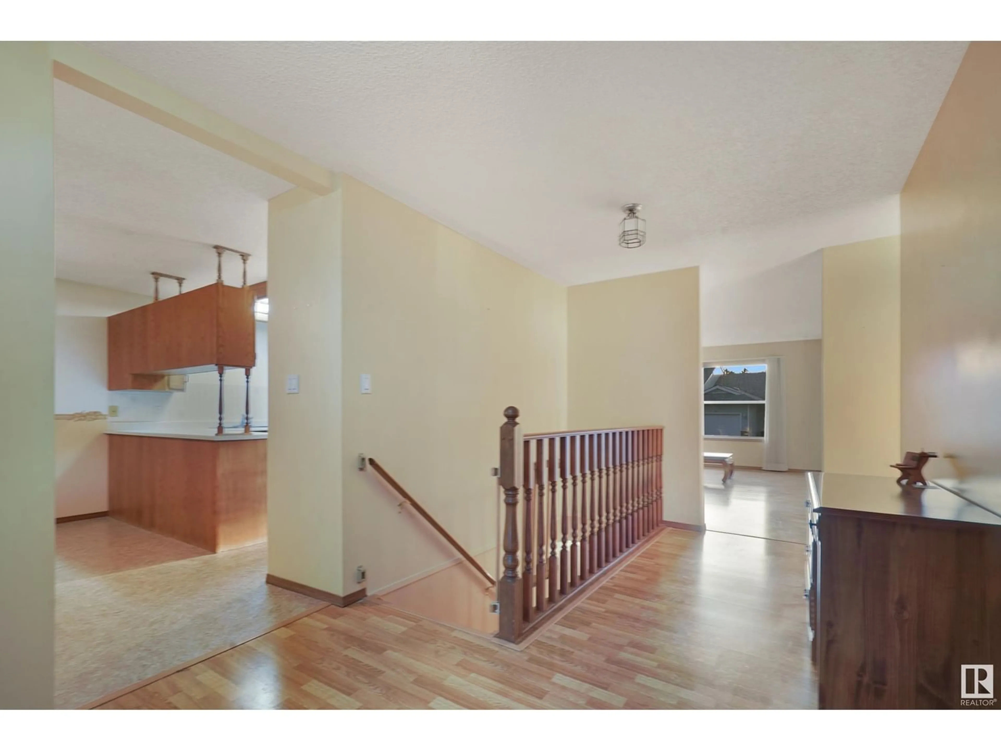#13 2 GEORGIAN WY, Sherwood Park, Alberta T8A5K2
Contact us about this property
Highlights
Estimated ValueThis is the price Wahi expects this property to sell for.
The calculation is powered by our Instant Home Value Estimate, which uses current market and property price trends to estimate your home’s value with a 90% accuracy rate.Not available
Price/Sqft$271/sqft
Est. Mortgage$1,542/mo
Maintenance fees$430/mo
Tax Amount ()-
Days On Market352 days
Description
Welcome to Lakeside Village, a quiet 55+ community in Sherwood Park with parks, paths & easy access to Sherwood Drive. Imagine welcoming your friends & family to your new property as they compliment you on the stunning natural light & the easy flow floor plan! Wait until you show them the large kitchen with tons of cabinetry & adjacent dining area! There are many nearby parks & paths for an evening stroll plus Sherwood Park Mall is within walking distance. With 2 bedrooms and 2 bathrooms, there is space for everyone and room for everything! Step our onto your rear deck on a bright sunny day and enjoy the quiet with your sunshine. You'll appreciate the attached double garage, let other people scrape their windows while you park indoors. If you love low maintenance lifestyle in Sherwood Park.. If you love indoor parking.. If you're looking for a great community to settle into, then this home might be your new home! (id:39198)
Property Details
Interior
Features
Main level Floor
Breakfast
3.62 m x 2.4 mLiving room
5.58 m x 4.34 mDining room
3.93 m x 3.49 mKitchen
3.98 m x 2.91 mExterior
Parking
Garage spaces 4
Garage type Attached Garage
Other parking spaces 0
Total parking spaces 4
Condo Details
Inclusions

