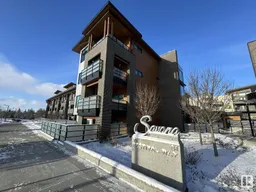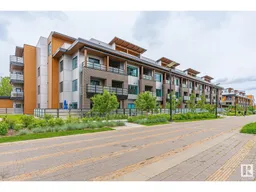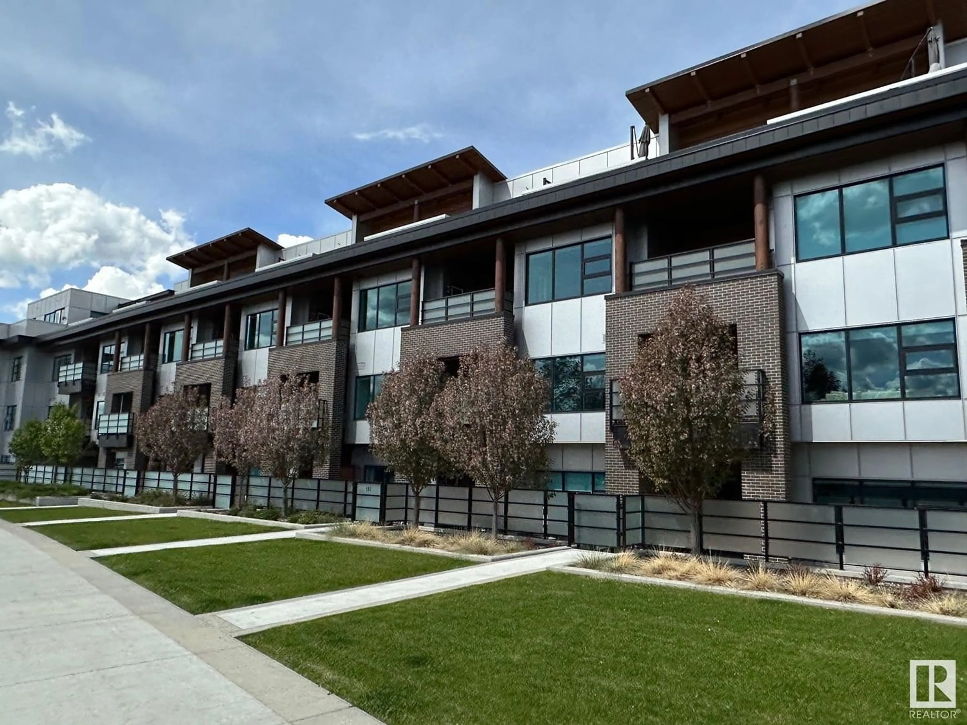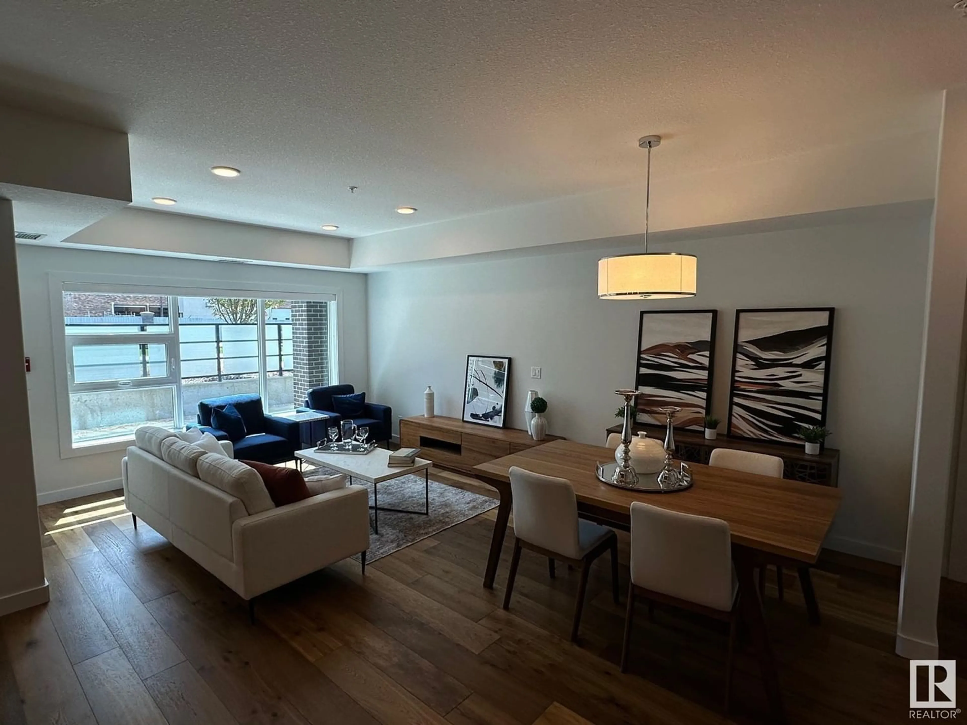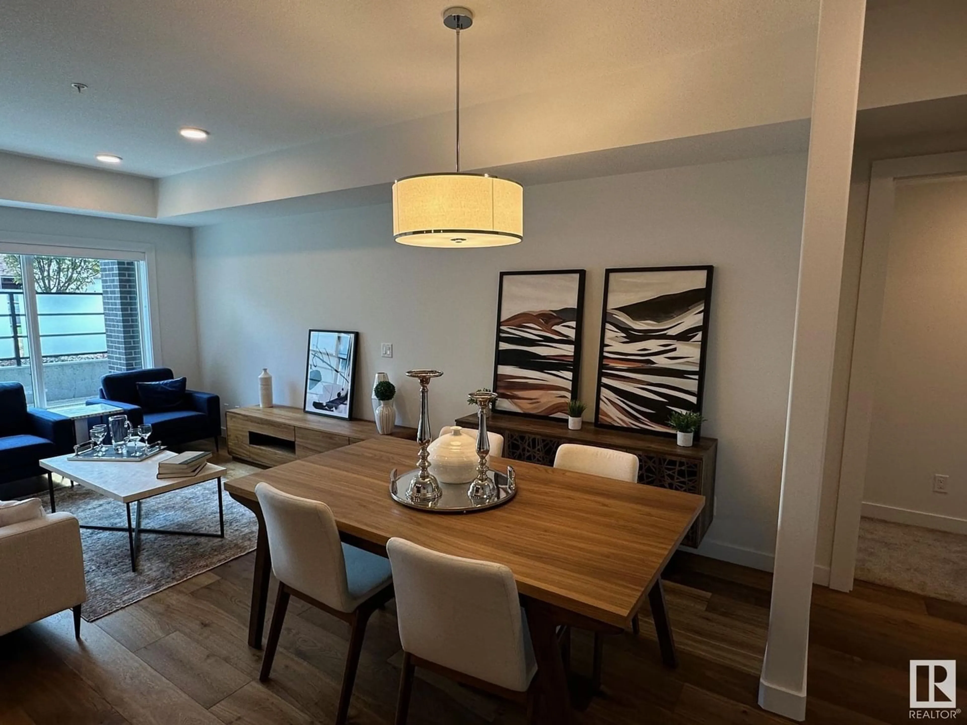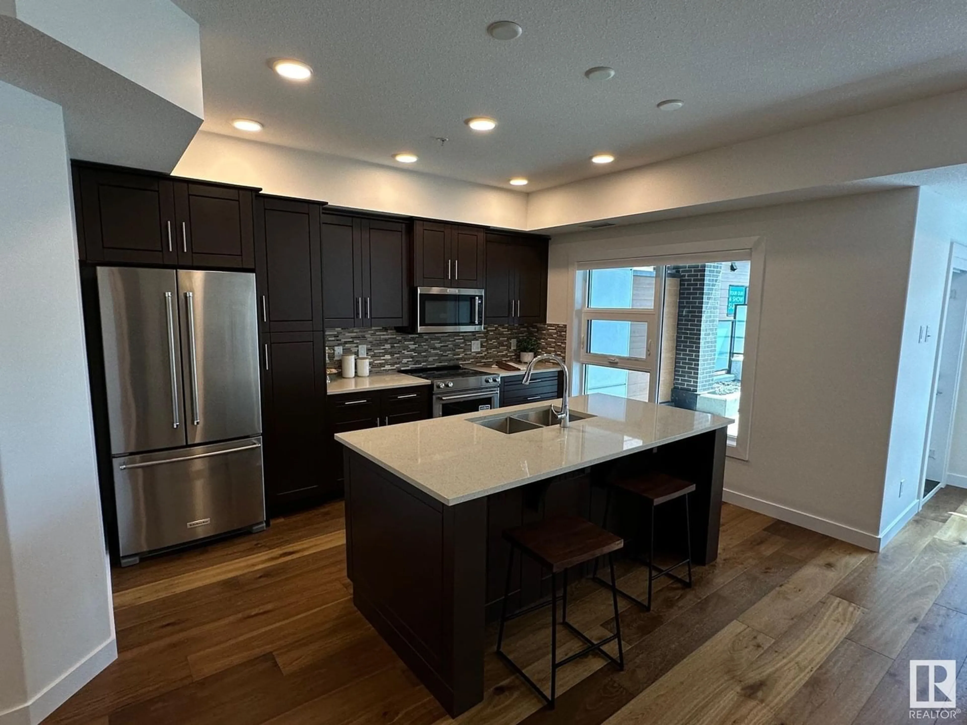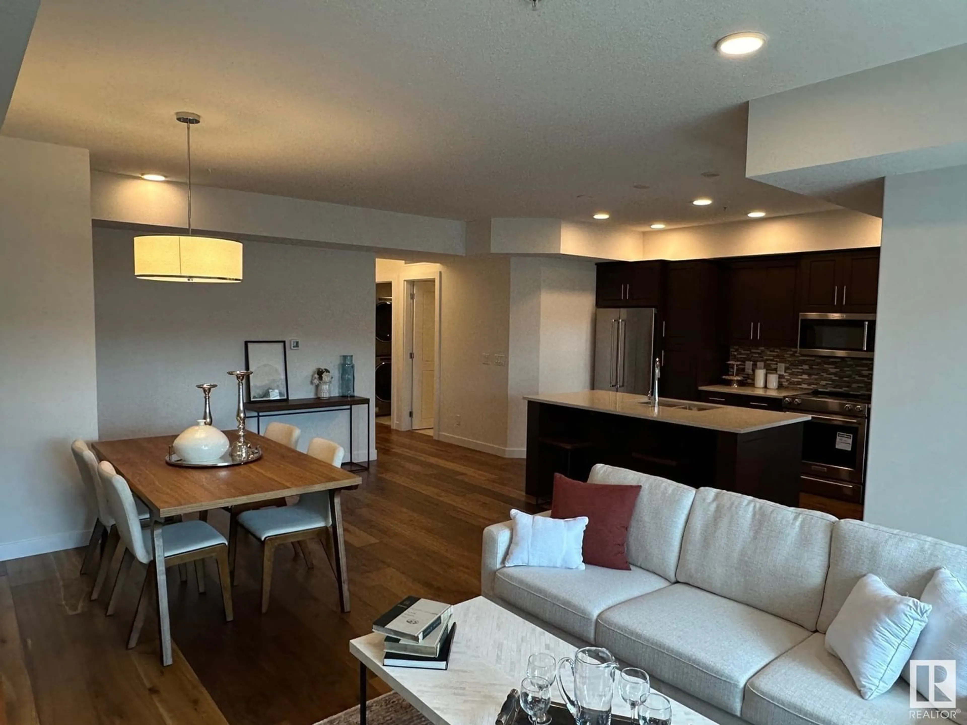#129 61 FESTIVAL WY, Sherwood Park, Alberta T8A4Y9
Contact us about this property
Highlights
Estimated ValueThis is the price Wahi expects this property to sell for.
The calculation is powered by our Instant Home Value Estimate, which uses current market and property price trends to estimate your home’s value with a 90% accuracy rate.Not available
Price/Sqft$523/sqft
Est. Mortgage$2,555/mo
Maintenance fees$361/mo
Tax Amount ()-
Days On Market242 days
Description
LUXURY CONDO LIVING in the heart of Sherwood Park! SALVI Group presents... SAVONA at Centre in the Park, offering an impressive variety of suite designs ranging from a 745 SF 1 bedroom to 1730 SF 2 bedroom/den. This 1136 SF Milano features 2 bedrooms, 2 full bathrooms, large kitchen with eating bar, open concept kitchen/living/dining space, den, in-suite laundry & large private terrace. All units c/w a stainless steel appliance package, AC, window coverings, custom built cabinetry, QUARTZ countertops, HARDWOOD & TILE flooring. High end finishing & craftsmanship throughout, as to be expected from the SALVI name. Also included; underground SECURED parking/storage, access to fitness studio & car wash bay. AMAZING LOCATION - walking distance to restaurants, shopping, Festival Place & close to all lifestyle amenities! (id:39198)
Property Details
Interior
Features
Main level Floor
Living room
Dining room
Kitchen
Primary Bedroom
Condo Details
Inclusions
Property History
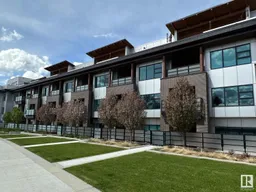 12
12