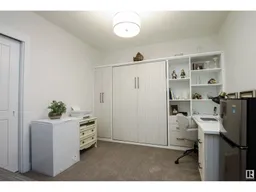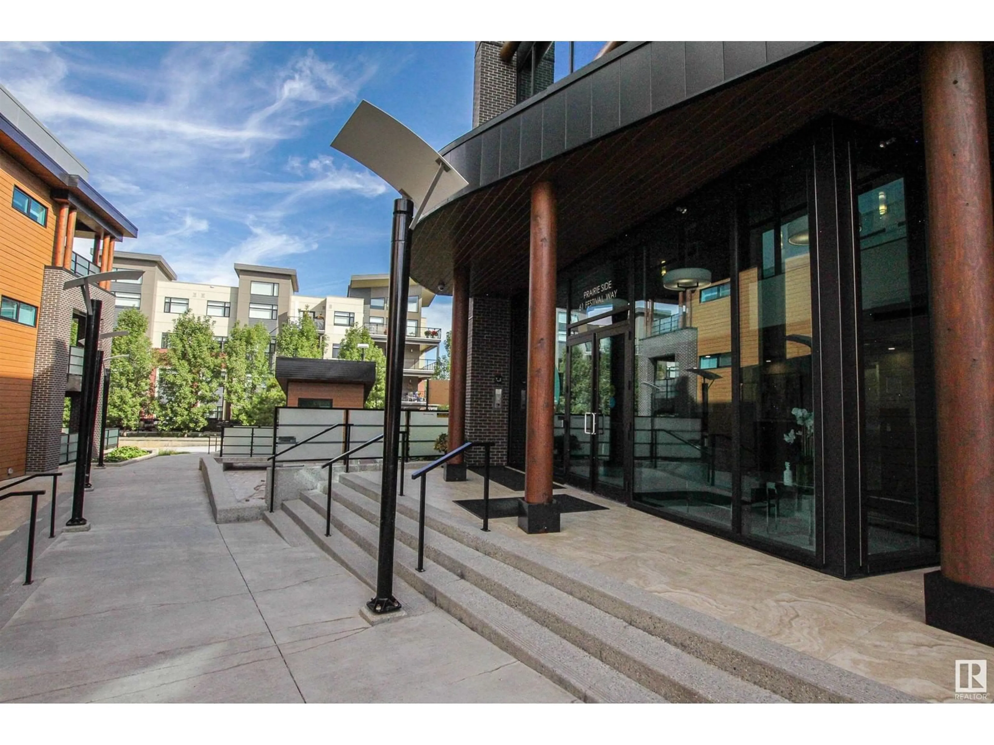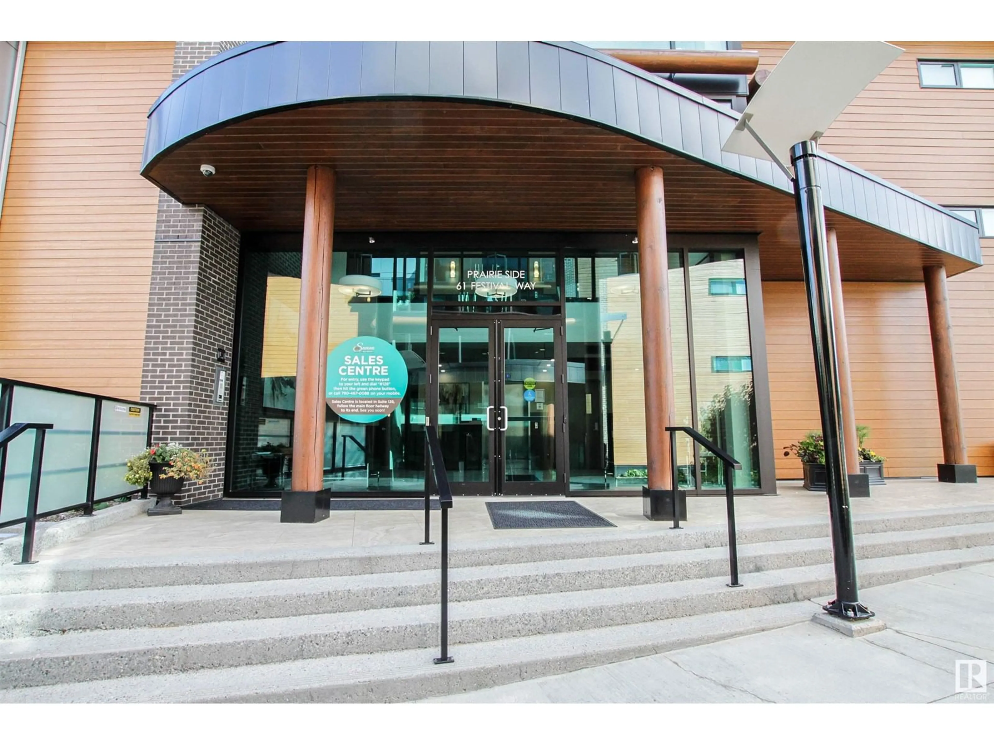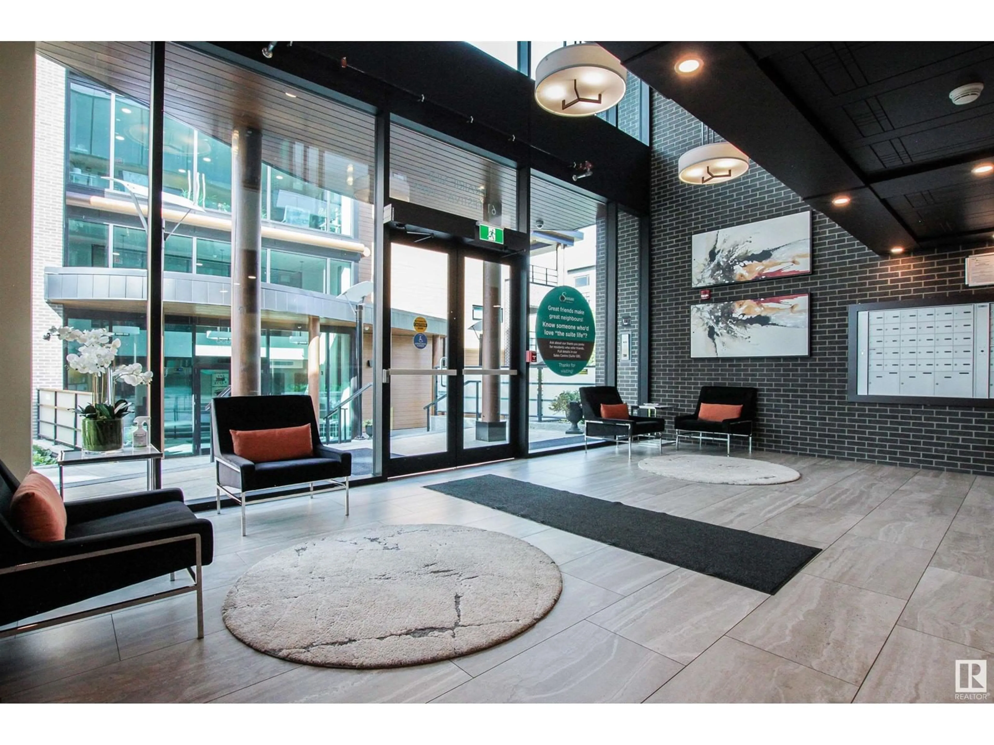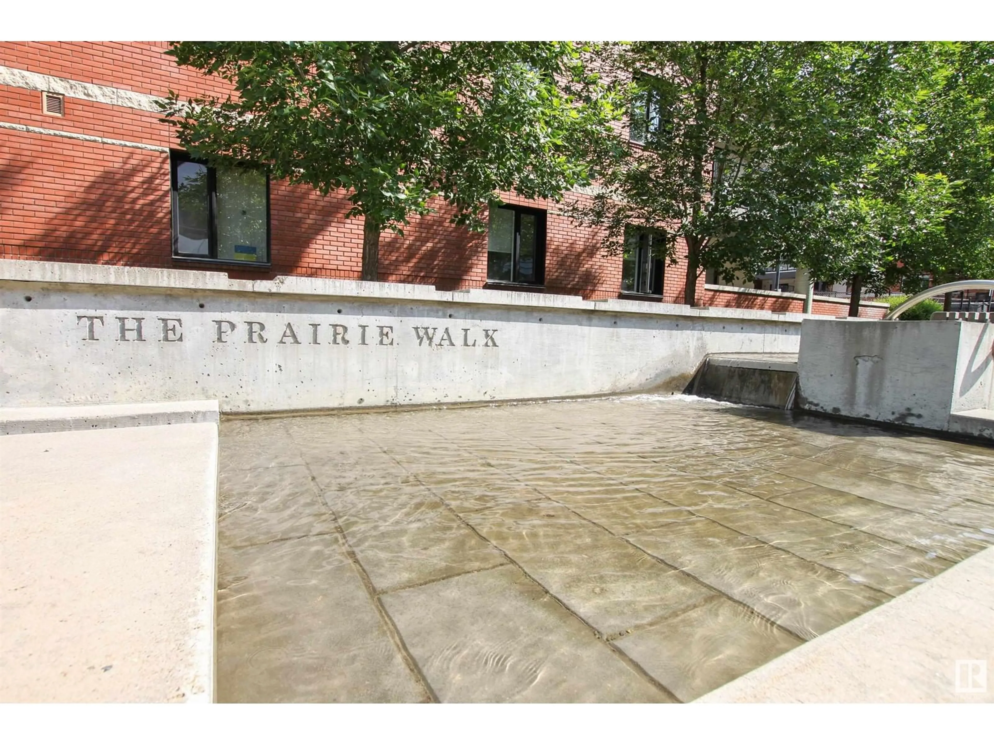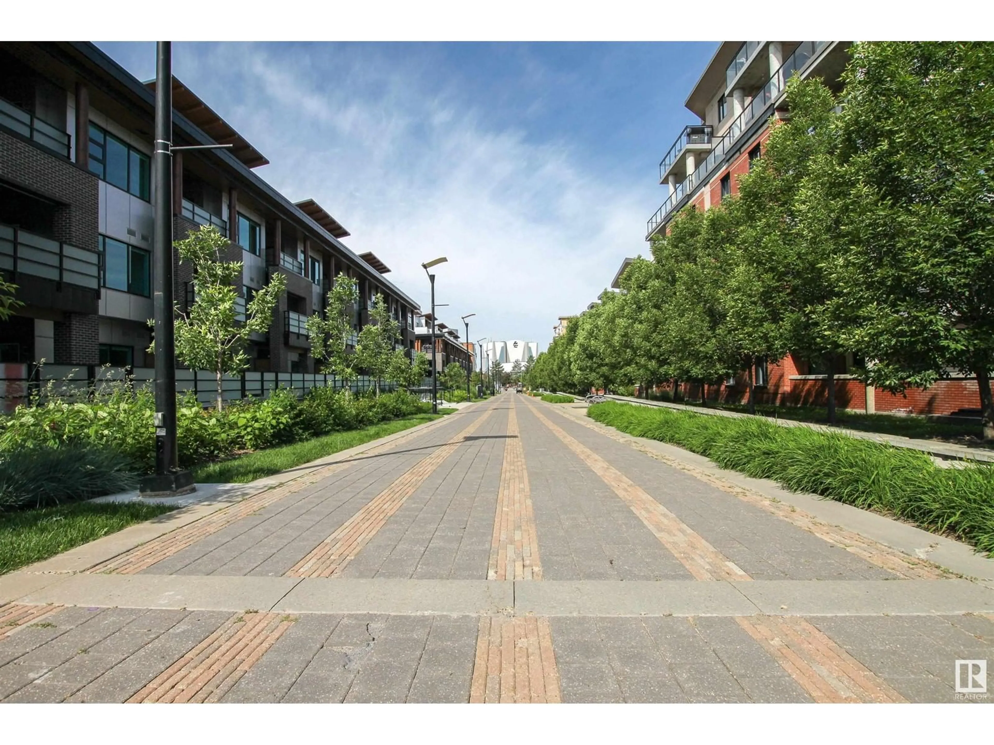#121 61 FESTIVAL WY, Sherwood Park, Alberta T8A4Y9
Contact us about this property
Highlights
Estimated ValueThis is the price Wahi expects this property to sell for.
The calculation is powered by our Instant Home Value Estimate, which uses current market and property price trends to estimate your home’s value with a 90% accuracy rate.Not available
Price/Sqft$529/sqft
Est. Mortgage$2,576/mo
Maintenance fees$685/mo
Tax Amount ()-
Days On Market32 days
Description
THE ULTIMATE LIFESTYLE BRAND IS AT YOUR FINGERTIPS!!! STUNNING best describes this beautiful two bedroom, two full bath unit that is situated in the HEART of Sherwood Park. Located on the prairie side of Salvi's development at Savona, you will love your proximity to Festival place, coffee shops, restaurants, walking trails and many more amenities. This particular unit has been upgraded and features engineered hardwood throughout main living areas, gorgeous kitchen with stainless steel appliances and upgraded cabinetry, primary bedroom with walk in closet and 4 piece spa like ensuite, a second bedroom that has custom closet shelving as well as a murphy bed, an AMAZING patio with plenty of room to host large family gatherings, in suite laundry, central air conditioning, underground heating parking and the list goes on. The building also features a gym, party room and a rooftop patio/BBQ that encourages a great social aspect/lifestyle. This truly is the unit you have been waiting for!!!! (id:39198)
Property Details
Interior
Features
Main level Floor
Kitchen
3.44 m x 4.08 mLiving room
3.93 m x 3.88 mPrimary Bedroom
3.38 m x 4.02 mBedroom 2
3.23 m x 3.69 mCondo Details
Amenities
Vinyl Windows
Inclusions
Property History
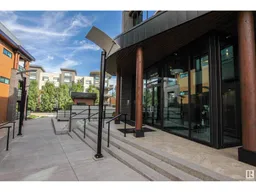 36
36