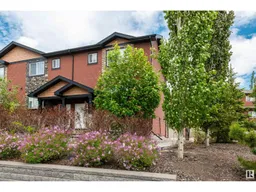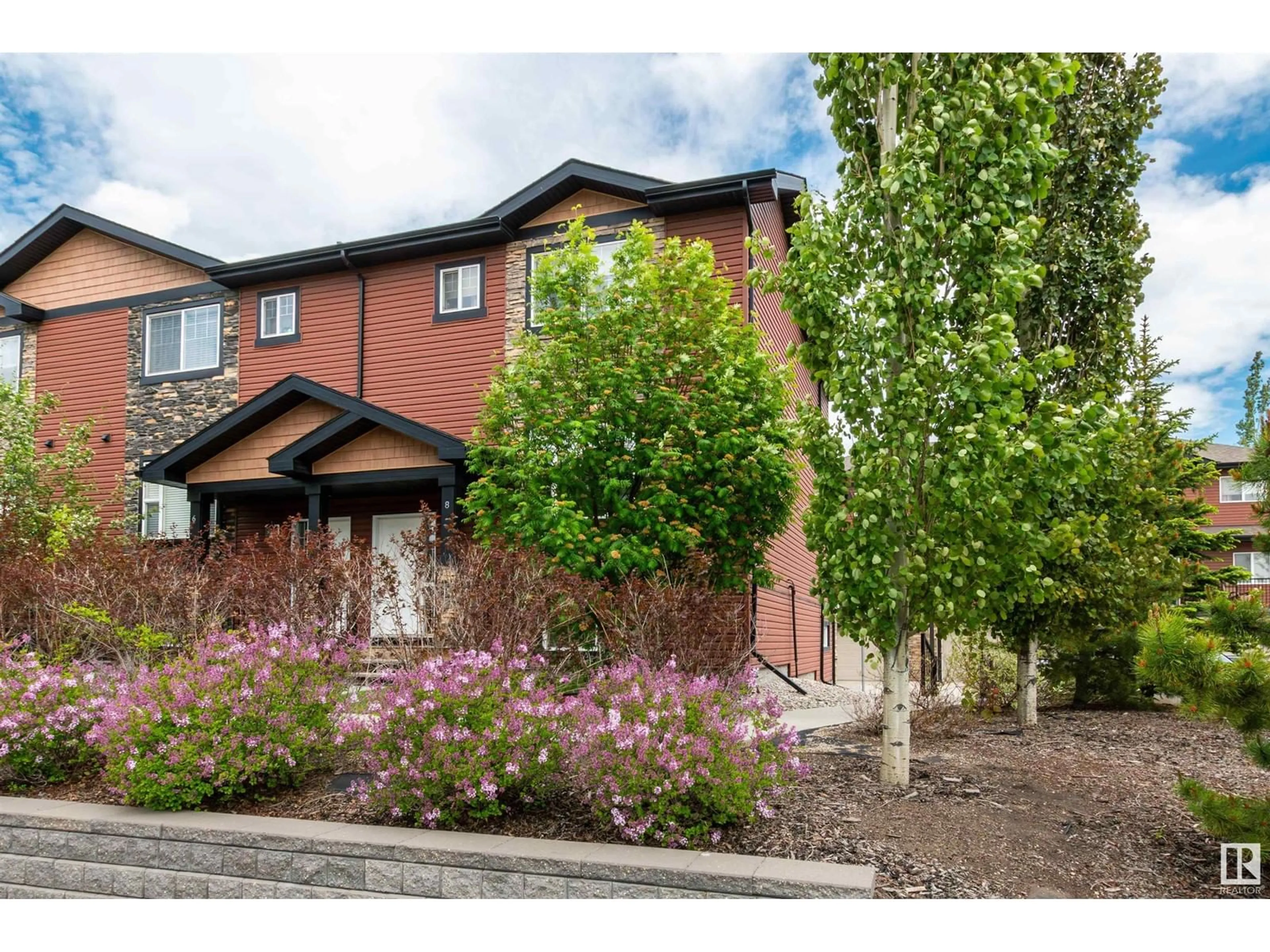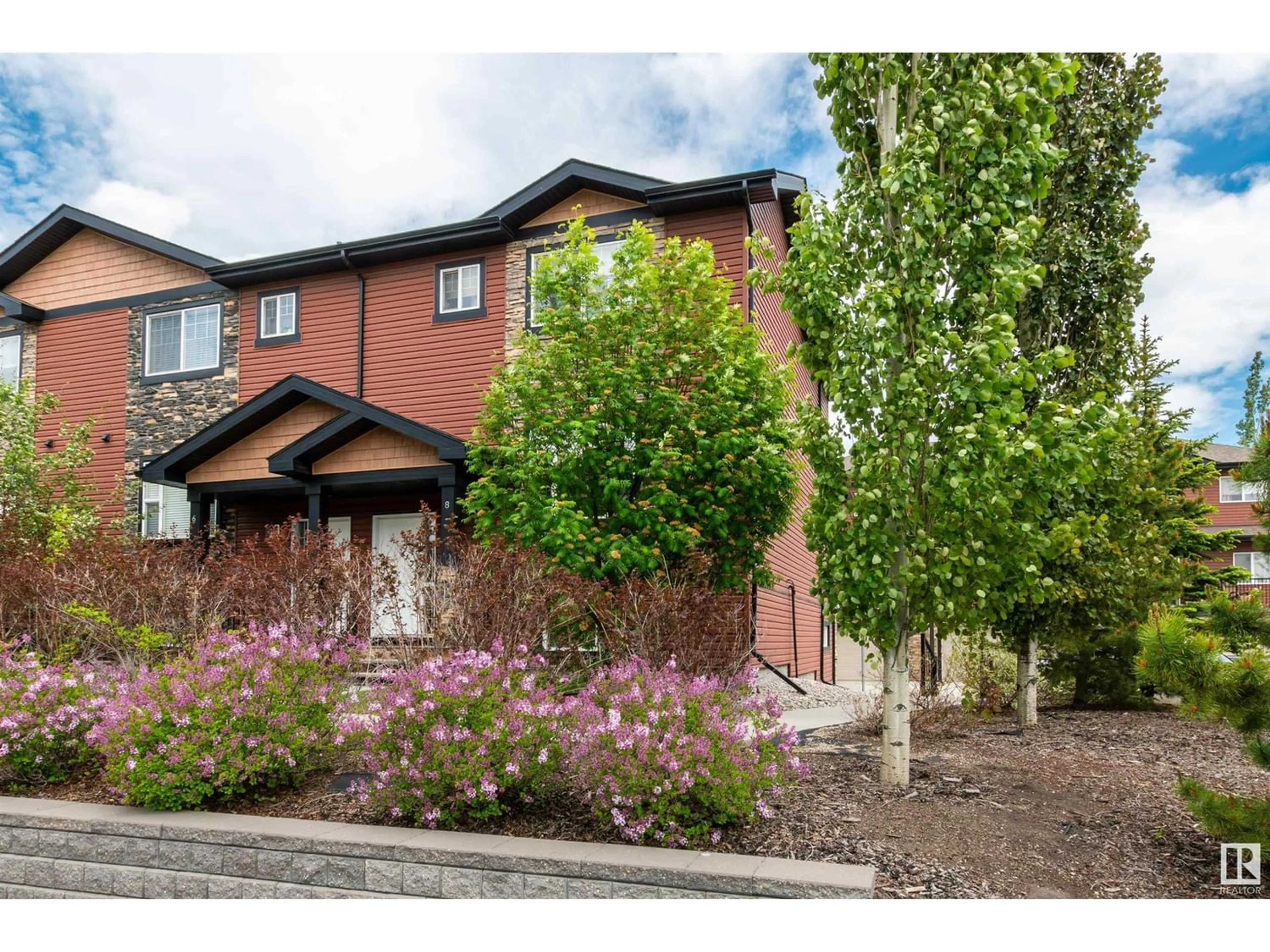#8 301 PALISADES WY, Sherwood Park, Alberta T8H0T4
Contact us about this property
Highlights
Estimated ValueThis is the price Wahi expects this property to sell for.
The calculation is powered by our Instant Home Value Estimate, which uses current market and property price trends to estimate your home’s value with a 90% accuracy rate.$780,000*
Price/Sqft$220/sqft
Days On Market45 days
Est. Mortgage$1,395/mth
Maintenance fees$345/mth
Tax Amount ()-
Description
Lovely end unit in Princeton Court. This 1474 sq ft 3 bed townhome has a great central location. Hardwood flooring on the main, bright kitchen with stainless steel appliances and quartz countertops and peninsula. The deck off of the generous dining area faces east for a bright morning coffee. The living room is very generous. A 2 pce powder room and laundry area complete this floor. Upstairs the primary bedroom enjoys lots of west facing light, a walk in closet and 3 pce ensuite. The 2 kids bedrooms face east and are an ample size. The 4 pce main bath rounds out this floor. The basement hosts a great Flex/Den space and the entrance to the double detached garage. Close to everything including Millennium Place, Centennial Park, shopping and walking trails (id:39198)
Property Details
Interior
Features
Basement Floor
Den
3.32 m x 2.89 mExterior
Parking
Garage spaces 2
Garage type Attached Garage
Other parking spaces 0
Total parking spaces 2
Condo Details
Inclusions
Property History
 34
34


