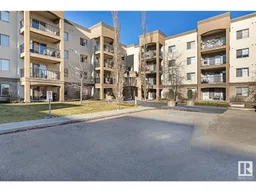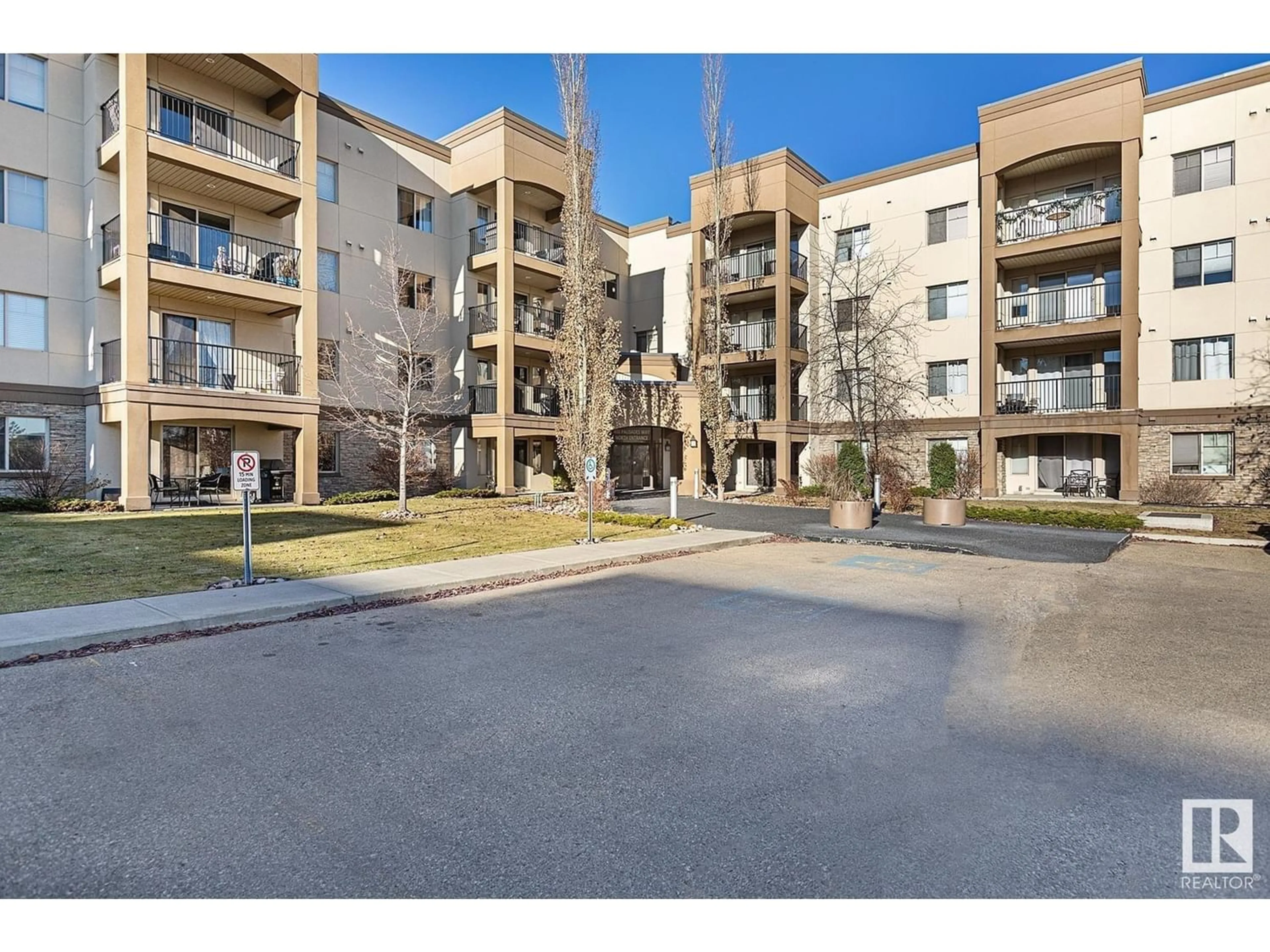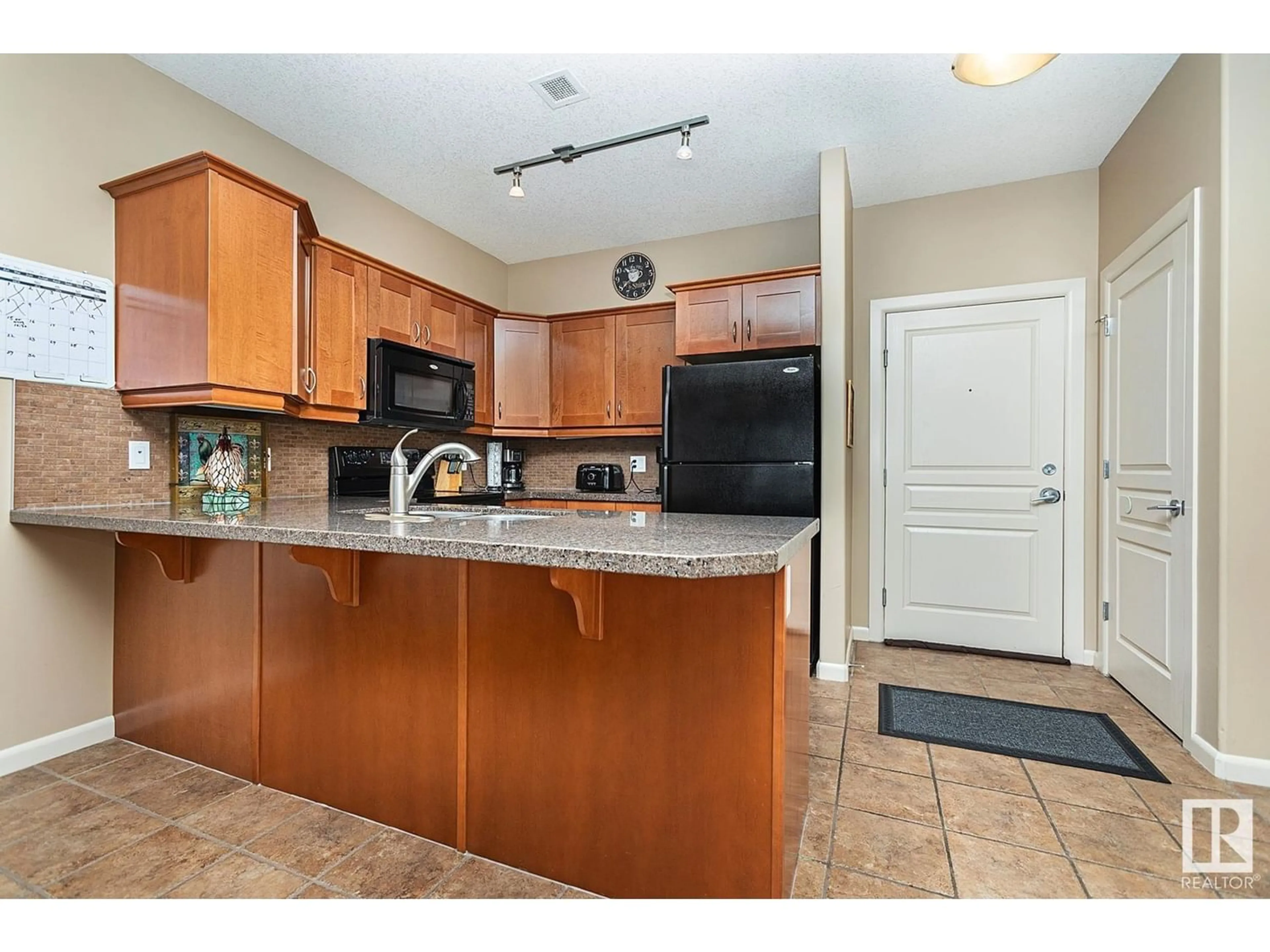#436 400 PALISADES WY, Sherwood Park, Alberta T8H0H4
Contact us about this property
Highlights
Estimated ValueThis is the price Wahi expects this property to sell for.
The calculation is powered by our Instant Home Value Estimate, which uses current market and property price trends to estimate your home’s value with a 90% accuracy rate.$336,000*
Price/Sqft$271/sqft
Days On Market256 days
Est. Mortgage$928/mth
Maintenance fees$461/mth
Tax Amount ()-
Description
Welcome home! This TOP-FLOOR, 797 SqFt 1 Bedroom, 1 Bathroom + Den has a Titled Parking Stall (Underground) & will be sure to impress in this 18+ Adult Living CONCRETE & STEEL building. Features incl. Air Conditioning; Insuite Laundry; GRANITE Countertops throughout - the list goes on. The kitchen is a great size with loads of GRANITE counterspace & cabinets w. under-cabinet lighting. The spacious living room is bright with natural light & leads out to covered patio taking advantage of the Top-Floor view. The large primary bedroom has a walk through closet with access to the 4-Piece Bathroom. These amenities have no comparison: you will enjoy a fully loaded Exercise Room; Steamroom; Sauna; Party Room (incl. Billiards, TV); Theatre Room (incl. recliner theatre chairs, 72 Projector Screen); Carwash; Guest Rooms. Close to parks, Millennium Place, shopping, etc. Easy access to Yellowhead, Baseline Road, Henday. (id:39198)
Property Details
Interior
Features
Main level Floor
Living room
3.88 m x 4.16 mDining room
3.88 m x 2.94 mKitchen
2.61 m x 2.92 mDen
2.78 m x 2.13 mExterior
Parking
Garage spaces 1
Garage type Underground
Other parking spaces 0
Total parking spaces 1
Condo Details
Inclusions
Property History
 50
50

