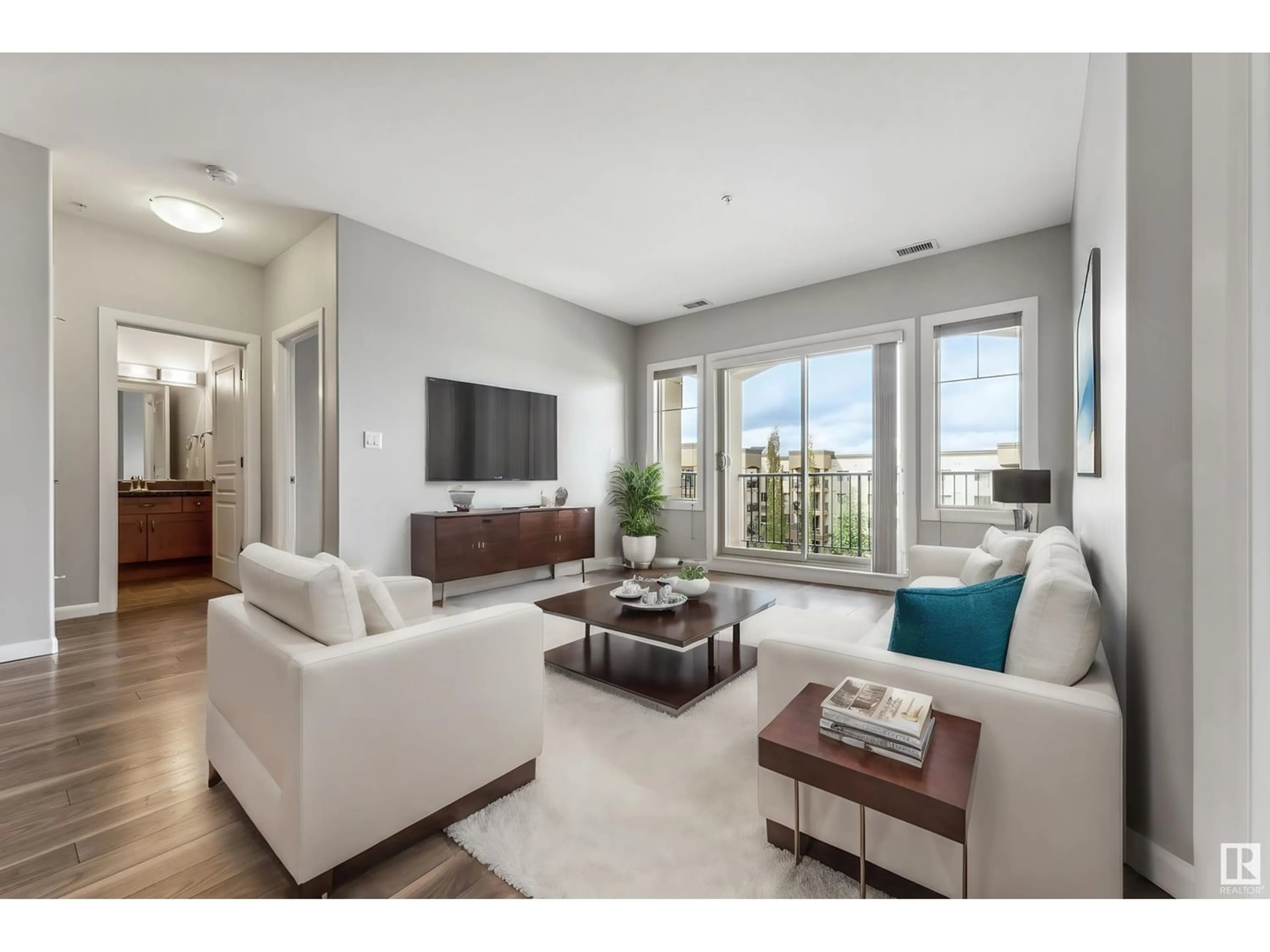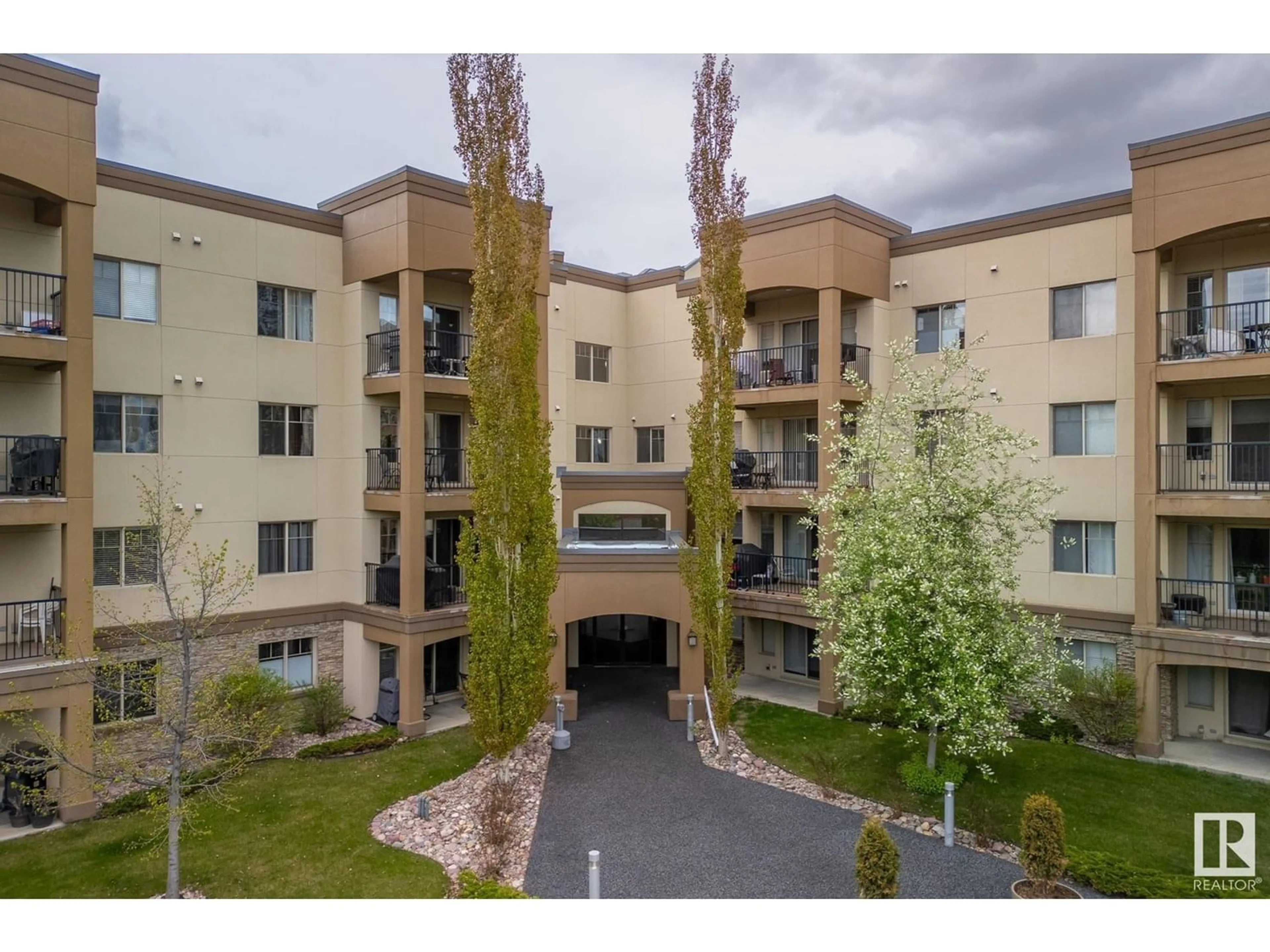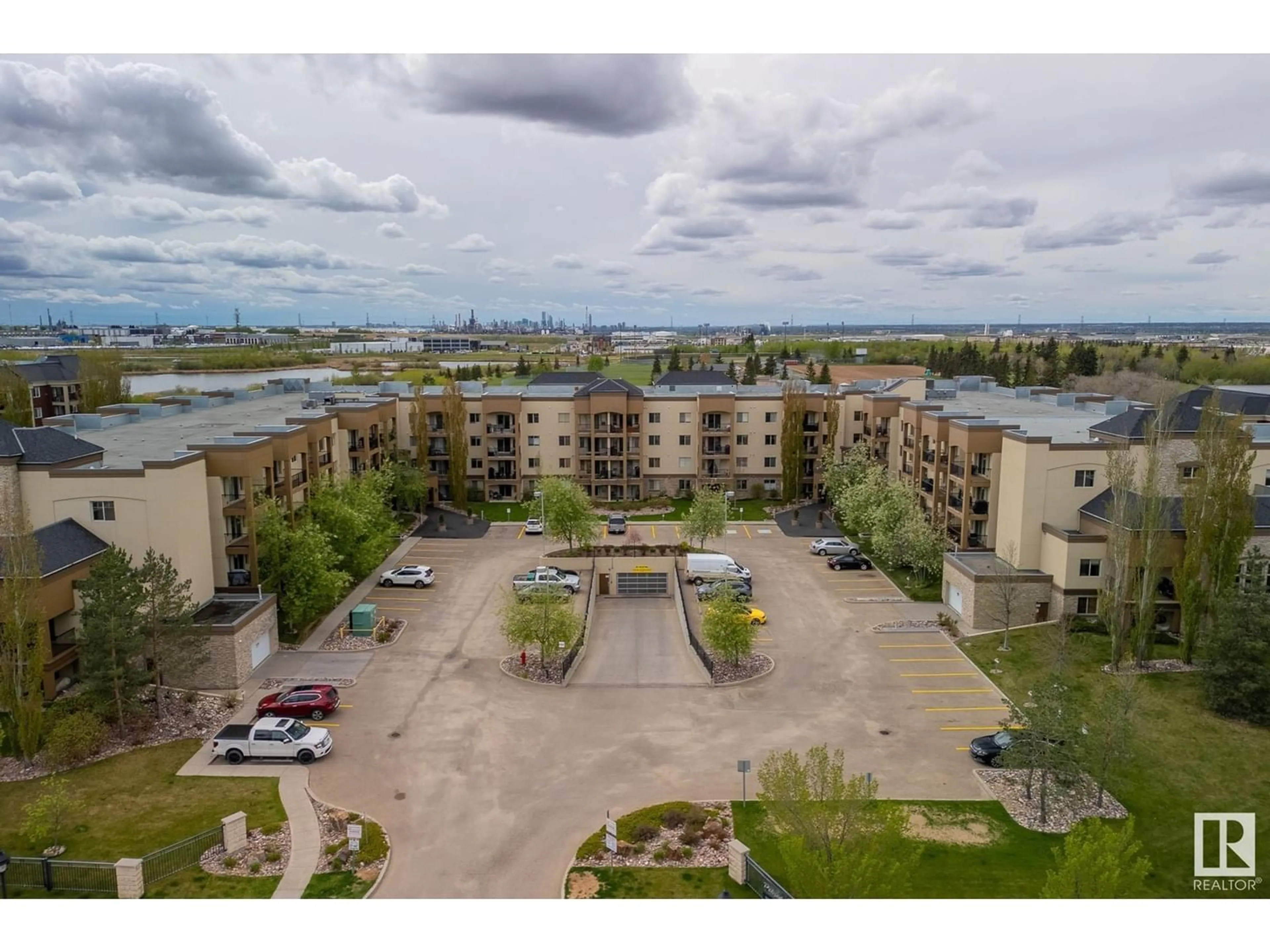#430 400 PALISADES WY, Sherwood Park, Alberta T8H0H4
Contact us about this property
Highlights
Estimated ValueThis is the price Wahi expects this property to sell for.
The calculation is powered by our Instant Home Value Estimate, which uses current market and property price trends to estimate your home’s value with a 90% accuracy rate.Not available
Price/Sqft$305/sqft
Est. Mortgage$1,331/mo
Maintenance fees$629/mo
Tax Amount ()-
Days On Market191 days
Description
Enjoy a front row seat to watch the Northern Lights from your TOP FLOOR balcony. FRESHLY PAINTED, this PENTHOUSE 2 bdrm unit is move in ready with IMMEDIATE POSSESSION. If mobility is an issue, you'll love having TWO SIDE BY SIDE titled UNDERGROUND PARKING STALLS, DIRECTLY BESIDE THE ELEVATOR LOBBY! Plus, this unit has been adapted to allow for wheelchair accessibility! Enjoy upgrades like GRANITE COUNTERS throughout the unit, STAINLESS STEEL APPLIANCES including a BRAND NEW MICROWAVE HOOD FAN, & durable LAMINATE floors in the living spaces. Plus, IN-SUITE LAUNDRY/STORAGE. Palisades on the Park is a professionally managed solid steel frame/concrete constructed building with incredible amenities: a SOCIAL ROOM, THEATER ROOM, EXERCISE ROOM w/ SAUNA, and a CAR WASH (free to residents). This 18+ complex offers 2 elevators & entrances, is SPRINKLERED, and PET FRIENDLY (with board approval). Prime location! Walk to Millennium Place, doctors' offices, restaurants and more. Some photos virtually staged. (id:39198)
Property Details
Interior
Features
Main level Floor
Dining room
2.8 m x 3.33 mKitchen
2.87 m x 3.33 mLiving room
4.69 m x 5.11 mPrimary Bedroom
3.27 m x 4.31 mExterior
Parking
Garage spaces 2
Garage type -
Other parking spaces 0
Total parking spaces 2
Condo Details
Amenities
Ceiling - 9ft, Vinyl Windows
Inclusions
Property History
 56
56


