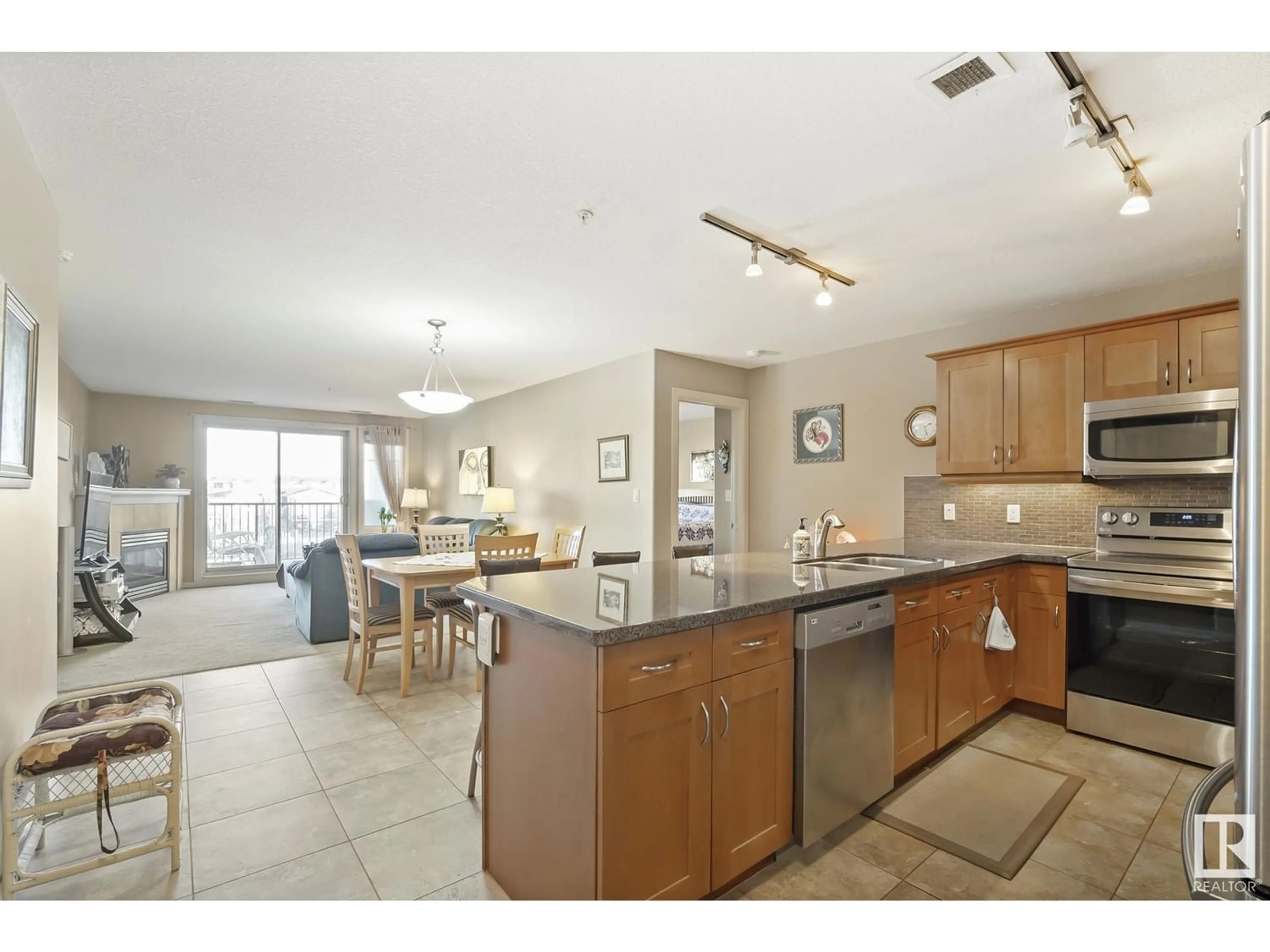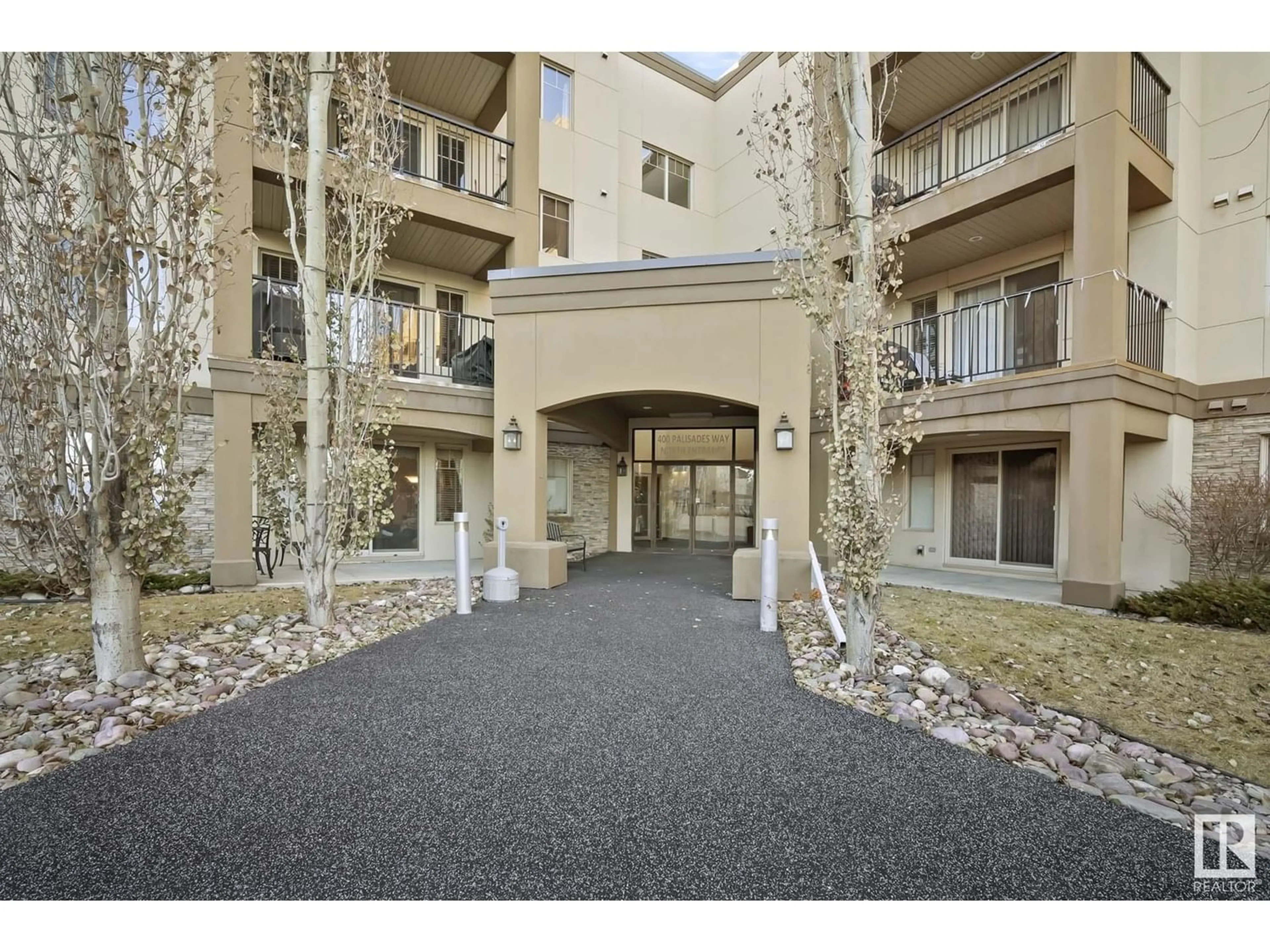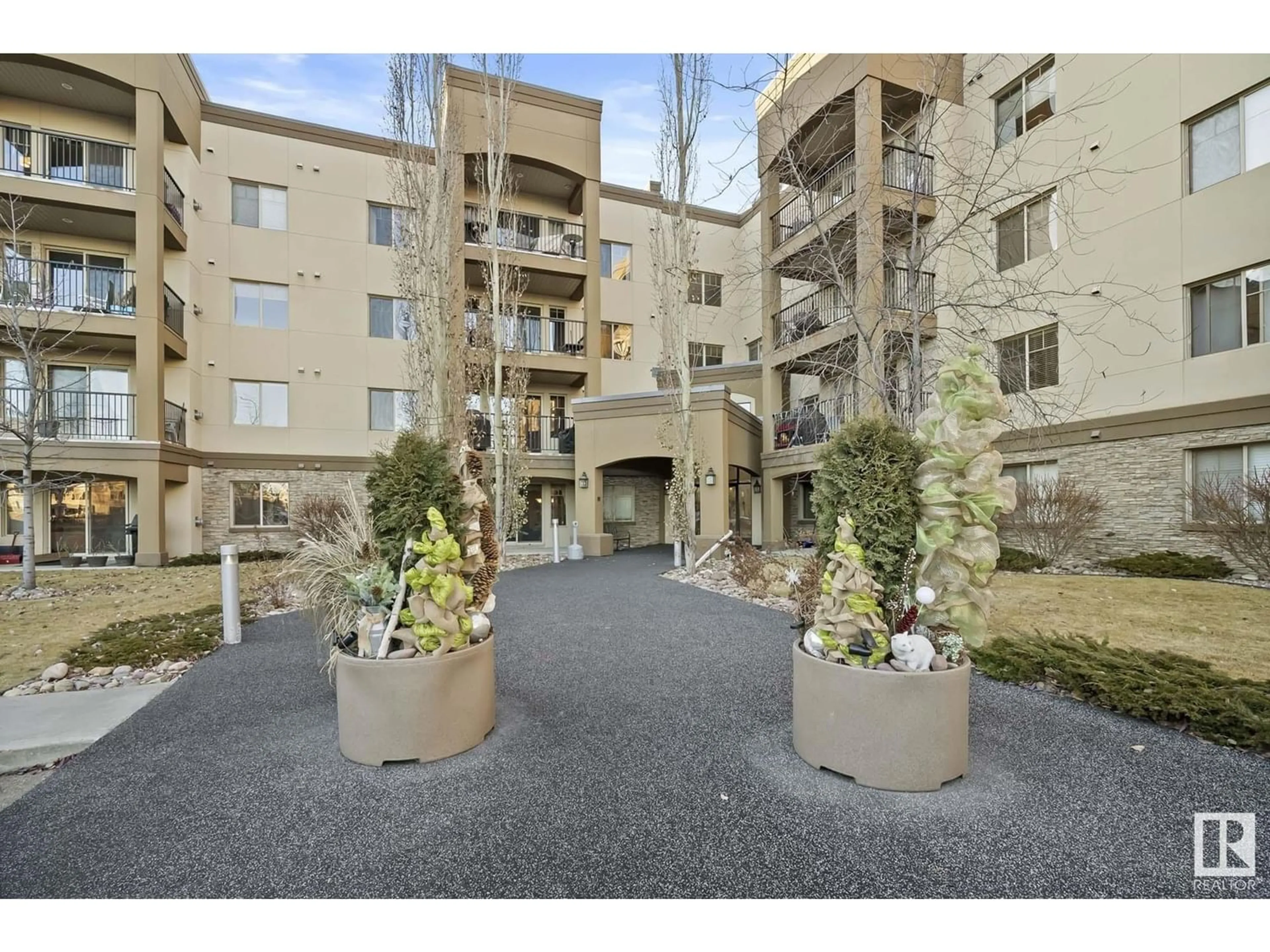#337 400 PALISADES WY, Sherwood Park, Alberta T8H0H4
Contact us about this property
Highlights
Estimated ValueThis is the price Wahi expects this property to sell for.
The calculation is powered by our Instant Home Value Estimate, which uses current market and property price trends to estimate your home’s value with a 90% accuracy rate.Not available
Price/Sqft$315/sqft
Est. Mortgage$1,458/mo
Maintenance fees$612/mo
Tax Amount ()-
Days On Market1 year
Description
Welcome to Palisades On The Park! This third floor east facing OPEN CONCEPT unit has all the bells and whistles such as beautiful GRANITE countertops and tiled backsplashes, capuccino upper and lower cabinetry and STAINLESS APPLIANCES. Tons of natural light comes from the east facing balcony with natural gas bbq hookup. The master bedroom has a walkthrough closet and a 3 piece ensuite bath. Second guest bedroom and a 4 piece bath. Insuite laundry with stackable WASHER and DRYER and great storage. The building itself is constructed with concrete and steel (very soundproof) and very well cared for and managed. This larger unit also includes a DEN/OFFICE for working from home or extra storage as you need. The Condo Complex has a sauna/steam room, gym, theater room, social room, and car wash! There are also 2 guest rooms available for you to rent for your guests on level 3! This unit also comes complete with 1 TITLED UNDERGROUND HEATED PARKING STALL with extra large storage cage infront of stall. A rare find! (id:39198)
Property Details
Interior
Features
Main level Floor
Living room
3.92 m x 4.36 mBedroom 2
3.27 m x 3.7 mDining room
5.11 m x 2.9 mKitchen
3.47 m x 2.83 mCondo Details
Inclusions




