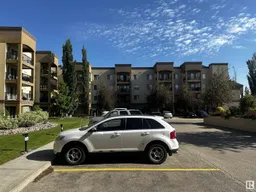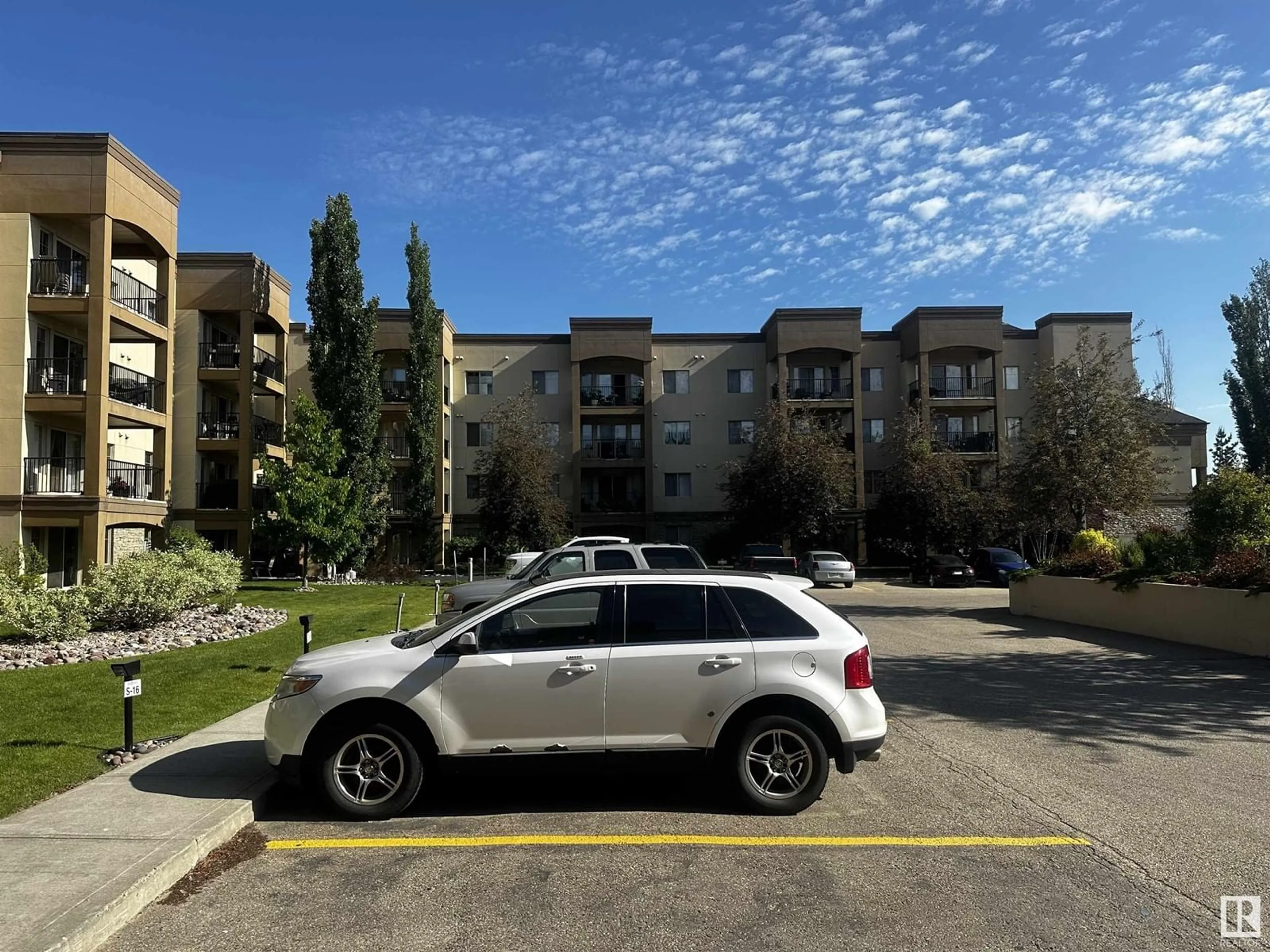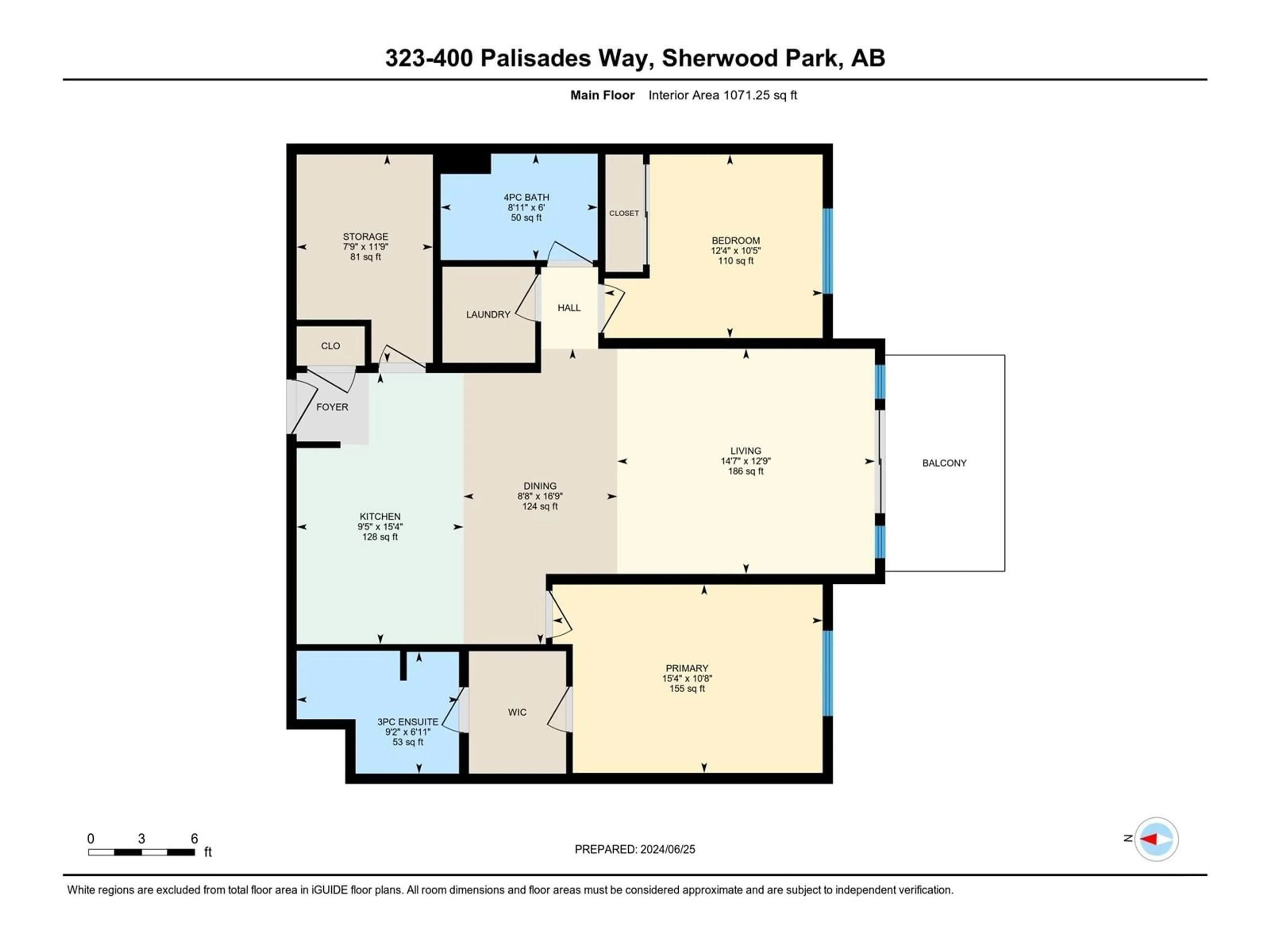#323 400 Palisades WY, Sherwood Park, Alberta T8H0H4
Contact us about this property
Highlights
Estimated ValueThis is the price Wahi expects this property to sell for.
The calculation is powered by our Instant Home Value Estimate, which uses current market and property price trends to estimate your home’s value with a 90% accuracy rate.$612,000*
Price/Sqft$298/sqft
Days On Market36 days
Est. Mortgage$1,374/mth
Maintenance fees$638/mth
Tax Amount ()-
Description
Prime Location- Located on the 3rd Floor this 18+ Concrete Building with a SOUTH FACING DECK, Titled Underground Parking, Titled Surface Parking both with easy access to the Elevator, Free Carwash, Storage Locker. Well maintained 2 Bedroom Plus a Den with Large Walk Thru Closet in Primary Bedroom and its Own 4 Piece EnSuite Bathroom, a Second Bathroom off the 2nd Bedroom. With Large U Shaped Gourmet Kitchen with Maple Cabinets, Plenty of Counter Space, Black Appliances, Dining Area, Stacker Washer/Dryer in Laundry Room with Extra Storage. On the South Facing Balcony with Natural Gas Connection & Great Views of Lake & the many Walking Trails all around Complex leading to miles of paved Sherwood Park Paths. Shopping is walking distance, with Optional Bus Routes 1 Block from the Front of the complex. Visitor Parking, Theatre Room, Sauna, Steam Room, Swirlpool, Games Room, Exercise Room, Sitting Areas with Library, Puzzle & Games areas on various levels throughout Each Wing of this Air Conditioned complex. (id:39198)
Property Details
Interior
Features
Main level Floor
Living room
3.89 m x 4.45 mDining room
5.1 m x 2.65 mKitchen
4.68 m x 2.88 mDen
2.35 m x 3.59 mExterior
Parking
Garage spaces 2
Garage type -
Other parking spaces 0
Total parking spaces 2
Condo Details
Amenities
Vinyl Windows
Inclusions
Property History
 39
39

