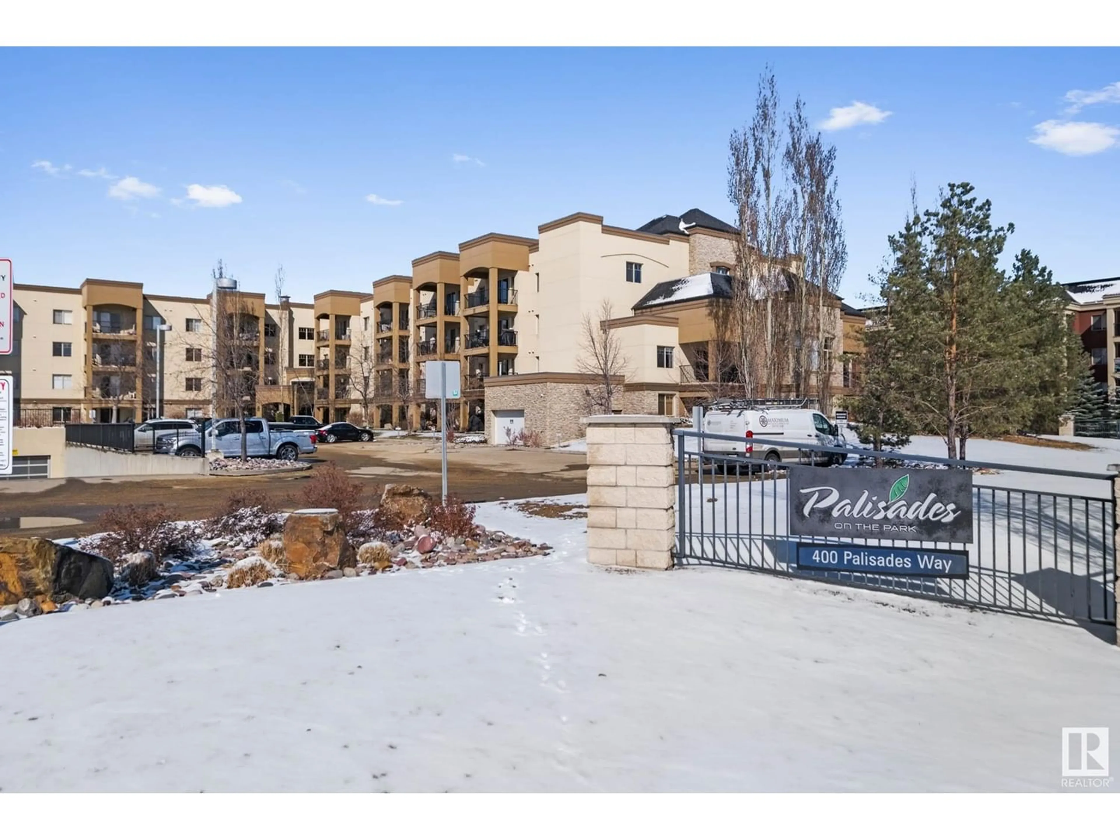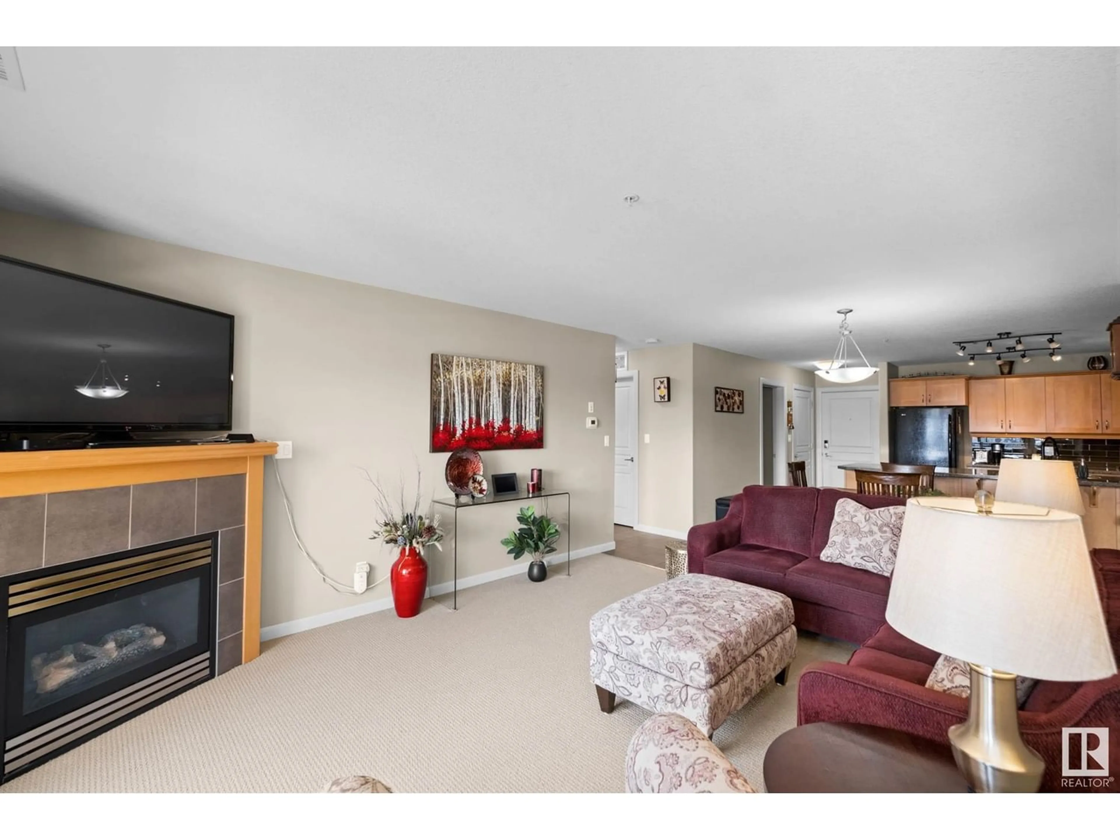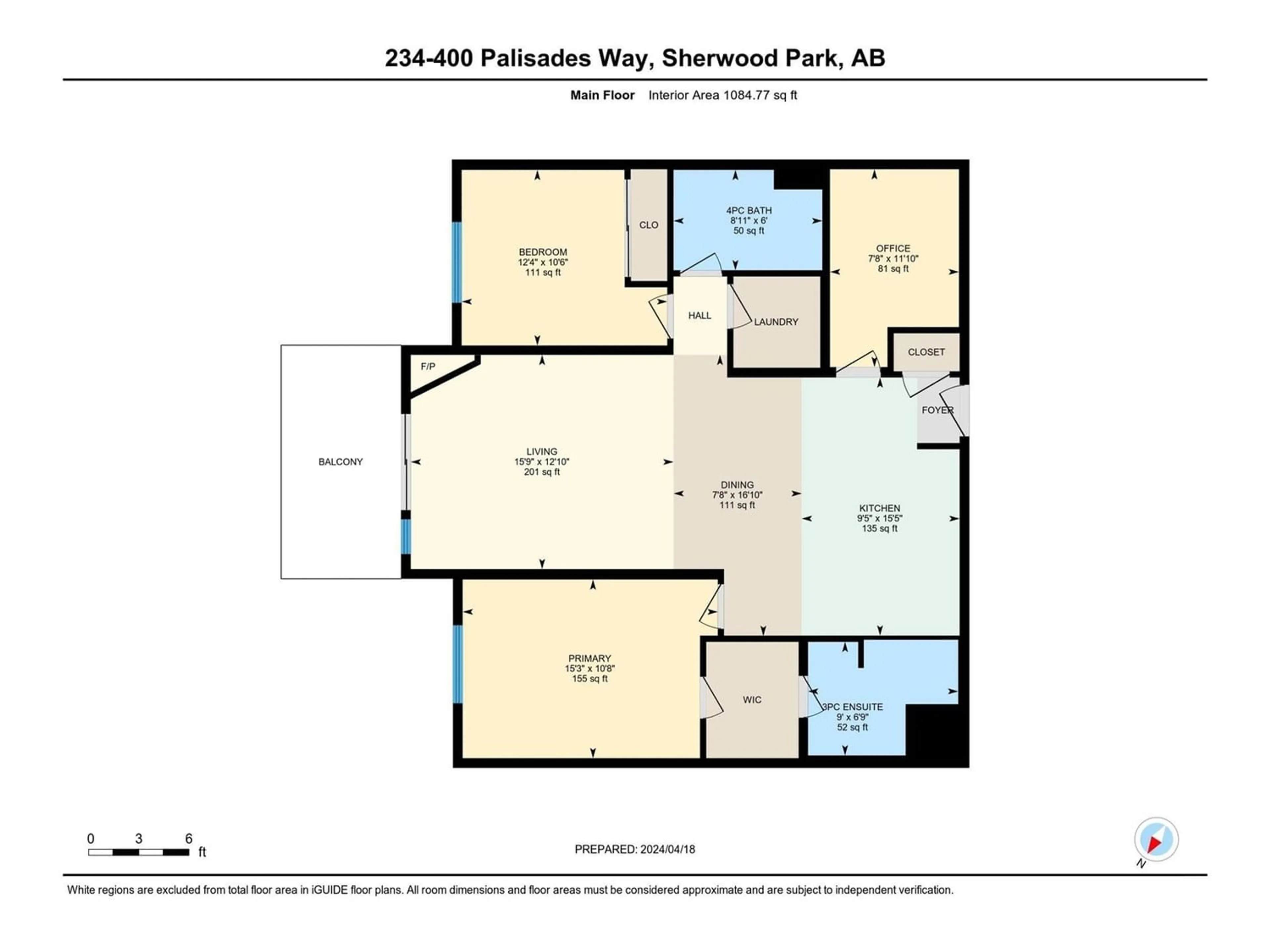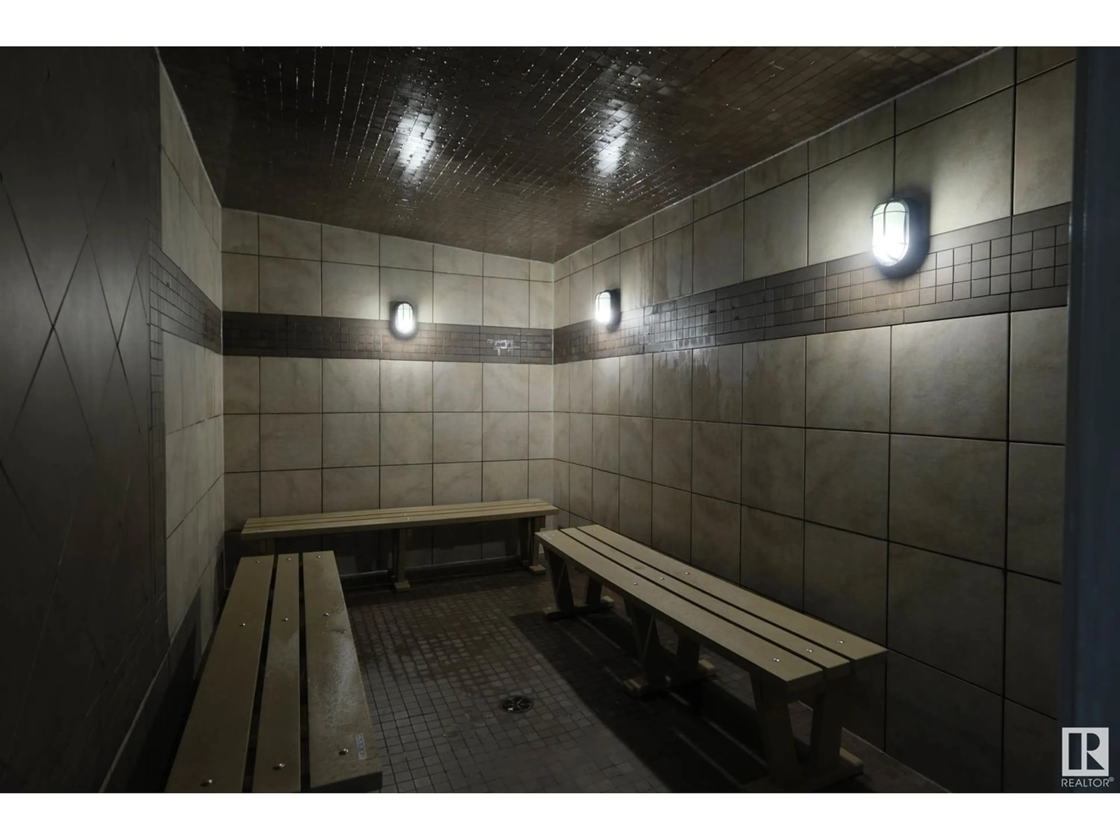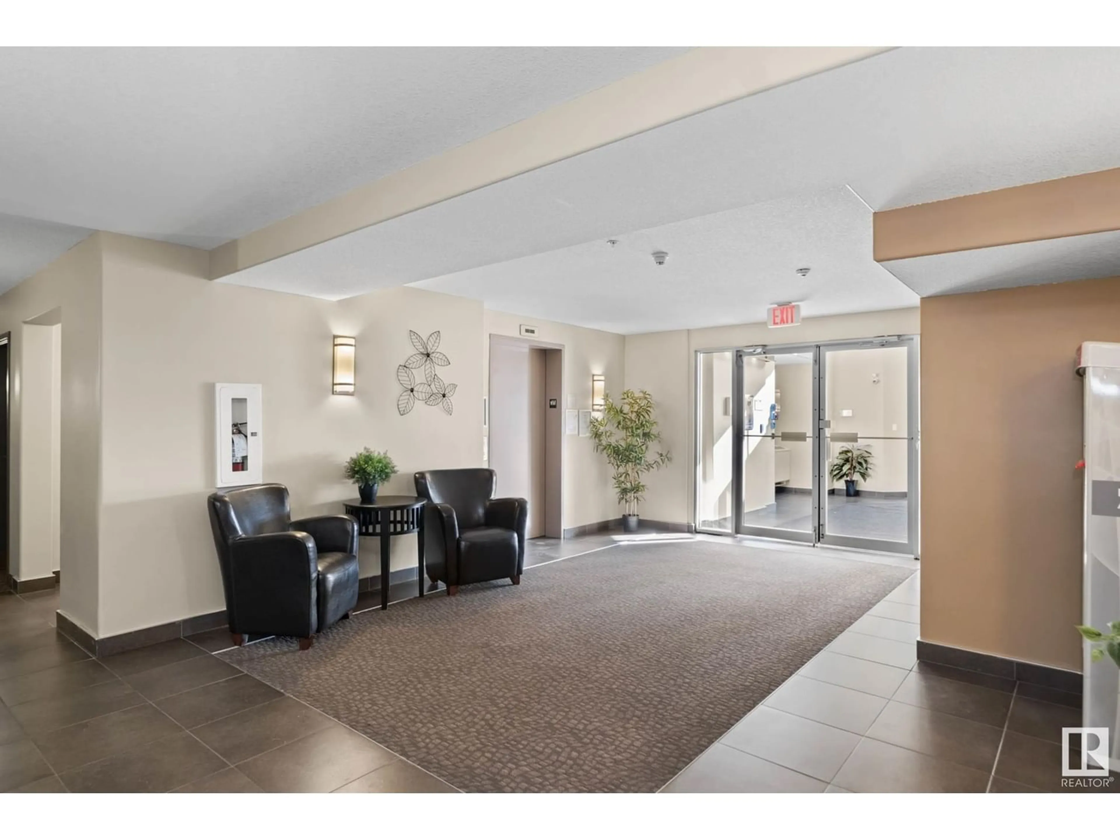#234 400 Palisade Way, Sherwood Park, Alberta T8H0H4
Contact us about this property
Highlights
Estimated ValueThis is the price Wahi expects this property to sell for.
The calculation is powered by our Instant Home Value Estimate, which uses current market and property price trends to estimate your home’s value with a 90% accuracy rate.Not available
Price/Sqft$299/sqft
Est. Mortgage$1,396/mo
Maintenance fees$620/mo
Tax Amount ()-
Days On Market240 days
Description
Welcome to Palisades On The Park, a PET-Friendly 18+ Adult living complex complete with resort-like amenities, including a state-of-the-art gym, a movie theatre, a dry sauna, a steam room, and an underground car wash! Constructed with sturdy concrete, you'll be amazed by the noise reduction. Your turn-key 2 bedroom, 2 bathroom unit radiates pride of ownership! Step inside to discover an open kitchen, dining and living room that separate the two bedrooms, offering optimal privacy. Set up your home office or hobby room in the den off the kitchen. Boasting all the creature comforts, including a natural gas hookup on the balcony, a corner fireplace, Custom Hunter Douglas window treatments throughout, a newer stacking washer/dryer and a blend of the carpet where you want it and ceramic tile where you need it. This unit also offers a titled storage unit, a storage cage, and a titled parking stall, ensuring your belongings and vehicle have their own space to call home. (id:39198)
Property Details
Interior
Features
Main level Floor
Den
2.35 m x 3.61 mLiving room
4.79 m x 3.91 mDining room
2.34 m x 5.12 mKitchen
2.88 m x 4.71 mCondo Details
Amenities
Vinyl Windows
Inclusions

