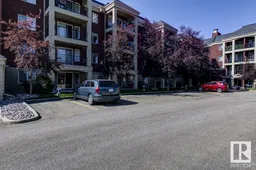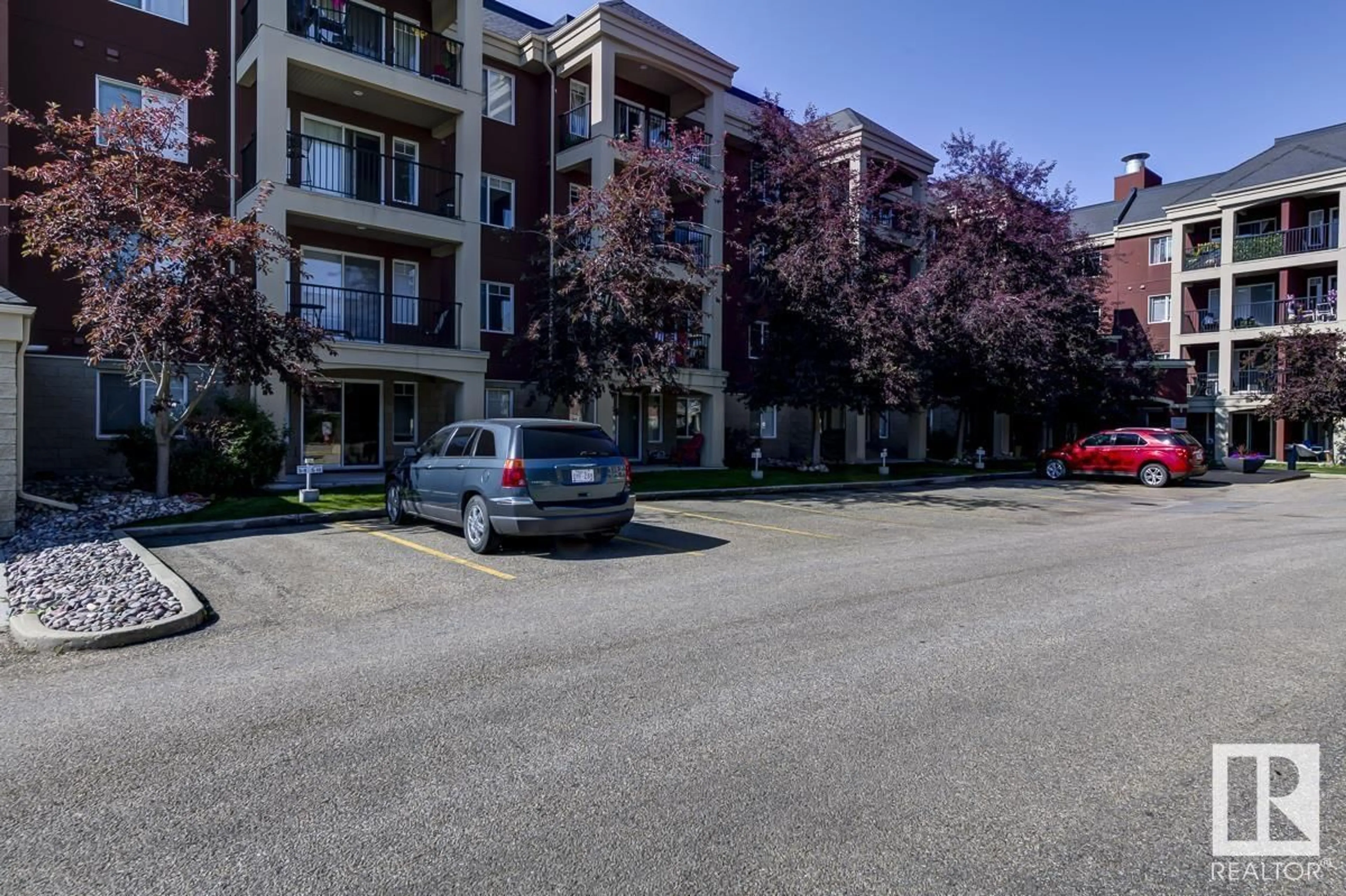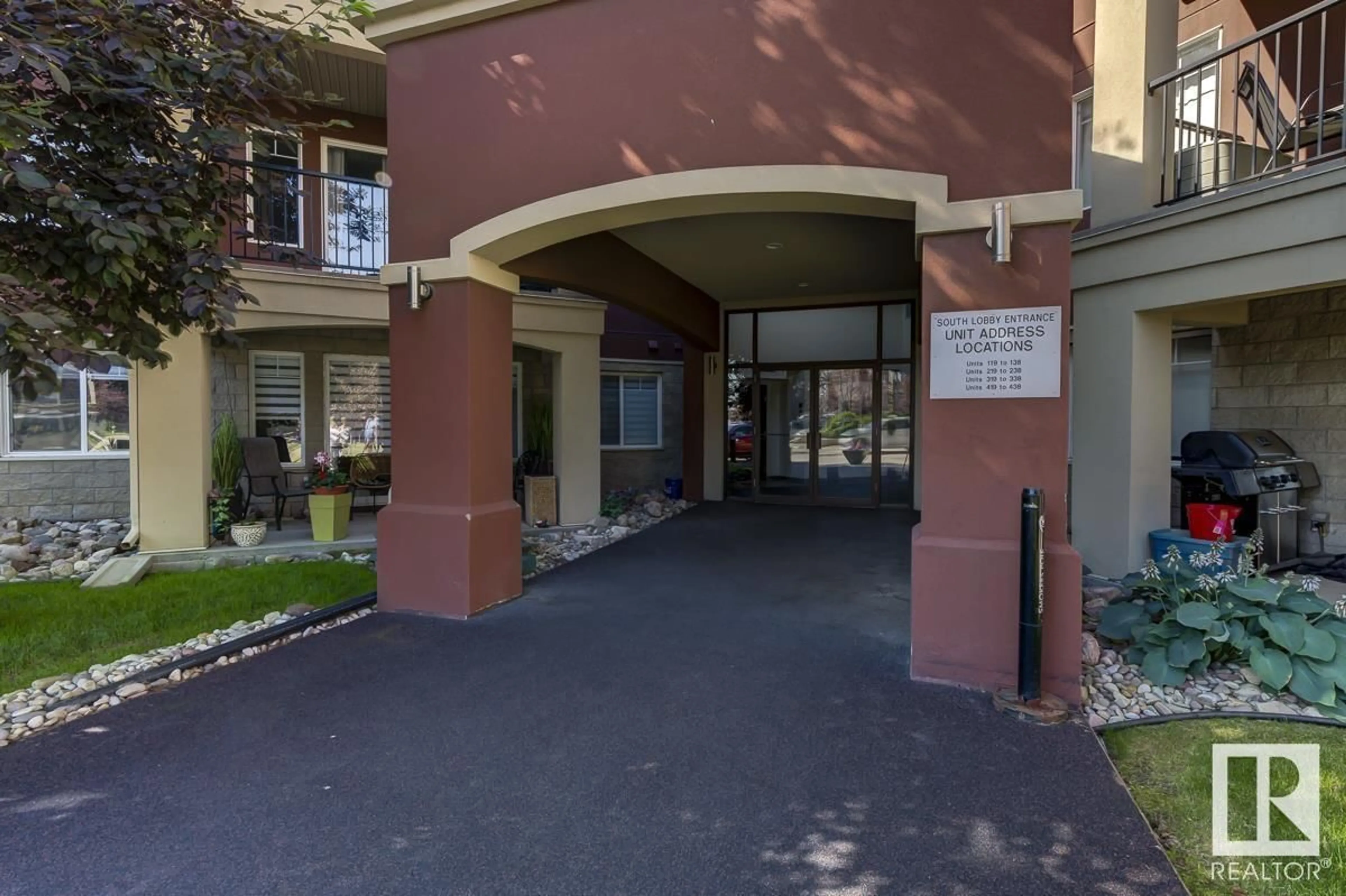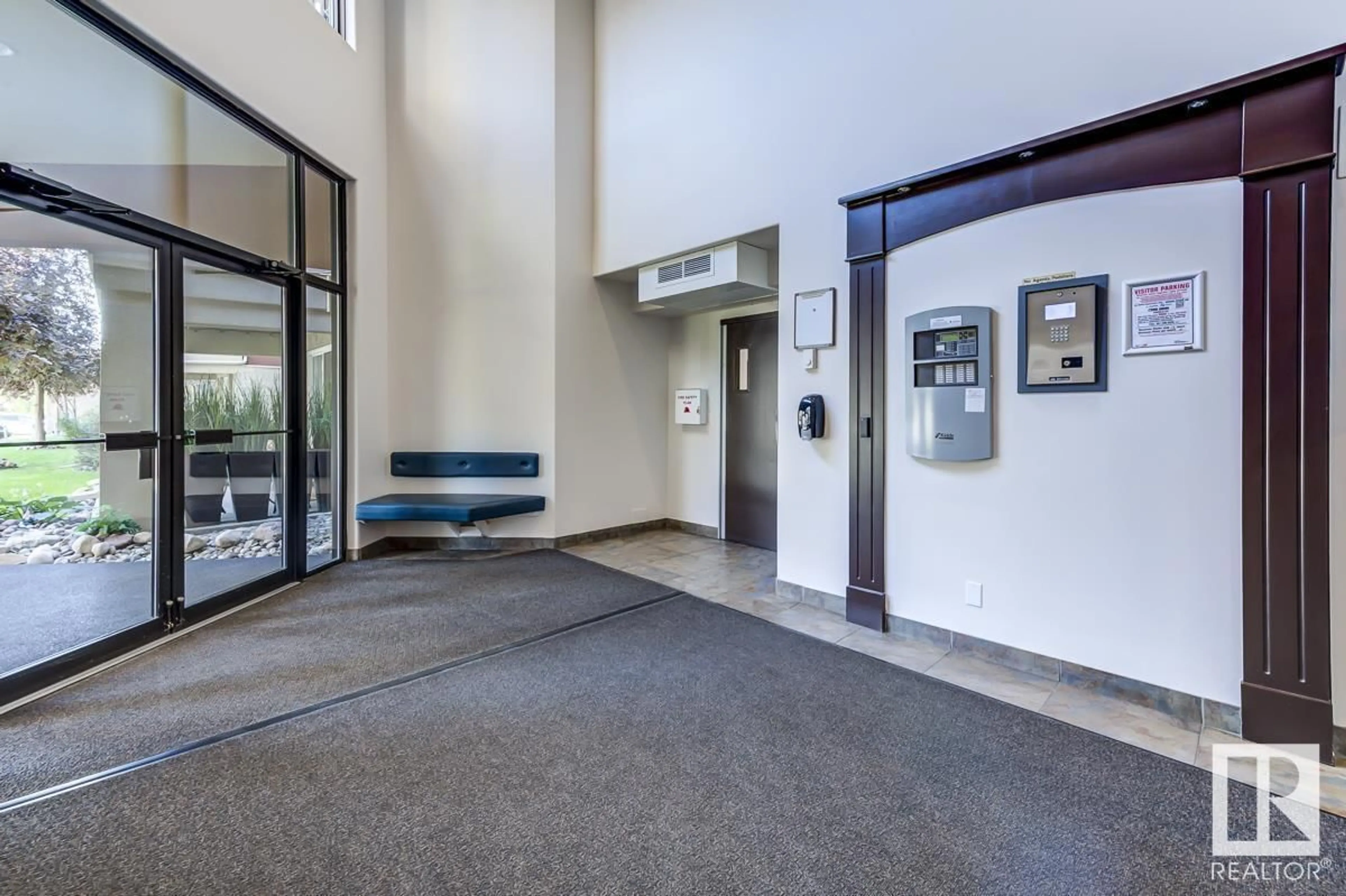#230 300 PALISADES WY, Sherwood Park, Alberta T8H2T9
Contact us about this property
Highlights
Estimated ValueThis is the price Wahi expects this property to sell for.
The calculation is powered by our Instant Home Value Estimate, which uses current market and property price trends to estimate your home’s value with a 90% accuracy rate.$527,000*
Price/Sqft$293/sqft
Days On Market14 days
Est. Mortgage$1,460/mth
Maintenance fees$603/mth
Tax Amount ()-
Description
Spacious, serene and ideally located - this unit with 2 bedrooms, 2 bathrooms, 2 balconies and 2 titled parking stalls with A/C span the entire width of the end of the building! This open concept living space is lined from end to end with large windows and has covered balconies on both ends of the unit. The main living area features a spacious kitchen with good prep and storage space and overlooks the large, open living and dining areas. The two bedrooms are located at opposite ends of the home, for added privacy. The primary bedroom has its own covered balcony, with spacious walk-through closet to a 3 piece ensuite. The second bedroom could function well as a den or office, if required. This home has 2 titled parking stalls, 1 above ground & 1 underground with storage cage. The building offers a well-appointed gym, social room and steam/sauna room, car wash, theater room and is an age restricted building (18+) allowing pets with board approval. This floor plan doesn't come along often - don't miss it! (id:39198)
Property Details
Interior
Features
Main level Floor
Living room
3.34 m x 4.24 mDining room
3.63 m x 3.66 mKitchen
2.97 m x 2.82 mPrimary Bedroom
3.51 m x 3.93 mCondo Details
Inclusions
Property History
 50
50


