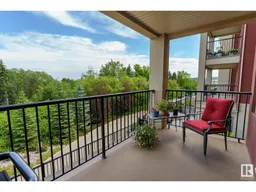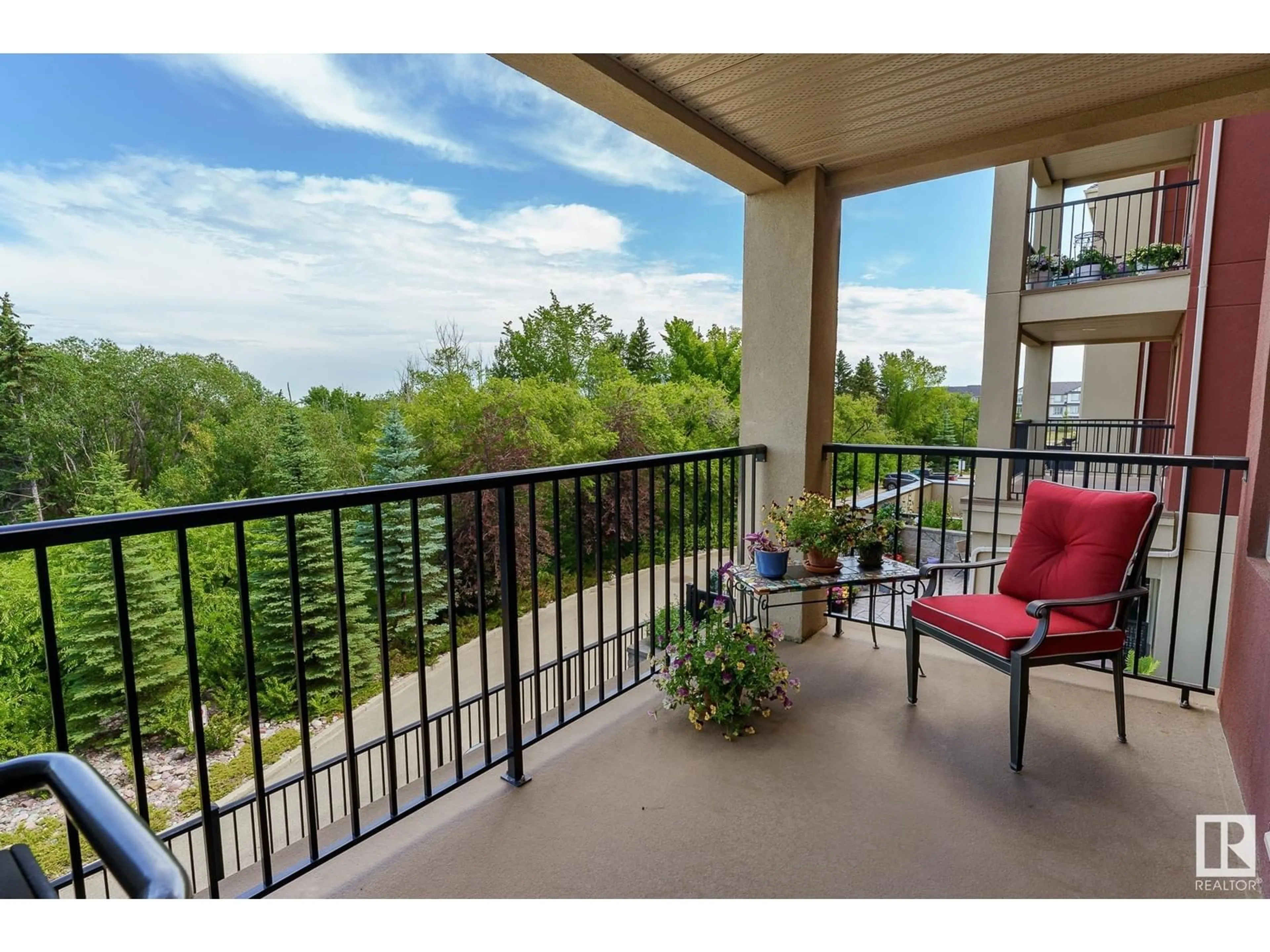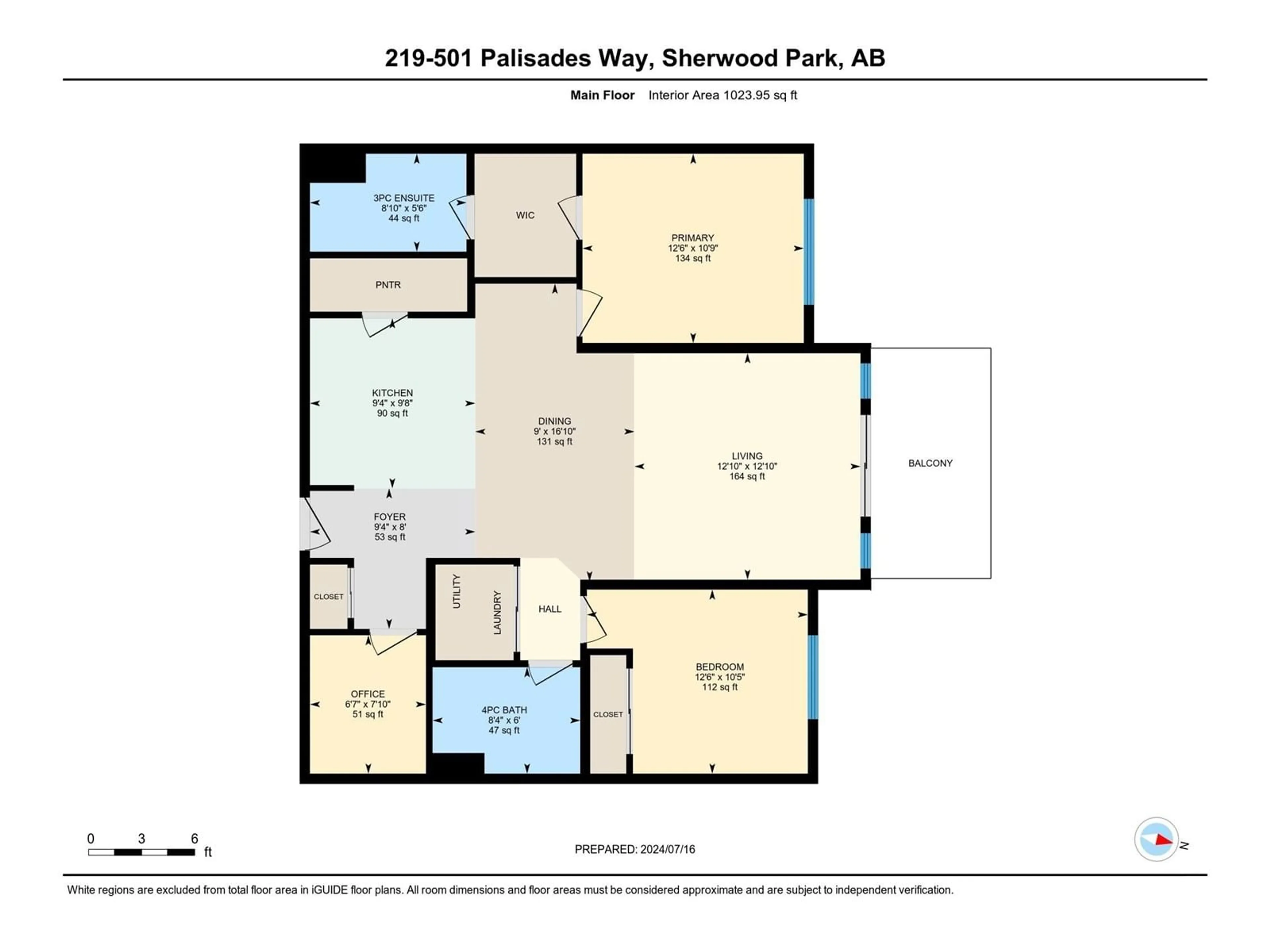#219 501 PALISADES WY, Sherwood Park, Alberta T8H0H8
Contact us about this property
Highlights
Estimated ValueThis is the price Wahi expects this property to sell for.
The calculation is powered by our Instant Home Value Estimate, which uses current market and property price trends to estimate your home’s value with a 90% accuracy rate.$536,000*
Price/Sqft$288/sqft
Days On Market10 days
Est. Mortgage$1,267/mth
Maintenance fees$633/mth
Tax Amount ()-
Description
WELCOME TO PALISADES ON THE RAVINE WITH BEAUTIFUL PARK VIEWS - Walking distance to shopping, restaurants & more! This spacious second floor condo offers 2 bedrooms plus den, 2 full bathrooms, underground parking with a storage cage & more! Step inside & you will fall in love with this open concept condo with floor to ceiling windows & natural light flowing throughout. The kitchen is stunning with black appliances, large island & ample kitchen cabinet space. The kitchen opens onto a nice dining area, and continues into the living room with patio doors leading to the large private balcony with peaceful views of the park. Back inside, the master suite has a 3-piece ensuite & walk through closet. The second bedroom is also a great size and the den is perfect for a home office or additional flex space. Another 4-piece bath, in-suite laundry & storage complete this condo. Additional ameneties include: Fitness room, Social room, & Gas BBQ hook-up. Condo Fee includes Heat/Gas, & Water for the unit. (id:39198)
Property Details
Interior
Features
Main level Floor
Living room
Dining room
Kitchen
Den
Exterior
Parking
Garage spaces 1
Garage type -
Other parking spaces 0
Total parking spaces 1
Condo Details
Amenities
Vinyl Windows
Inclusions
Property History
 41
41

