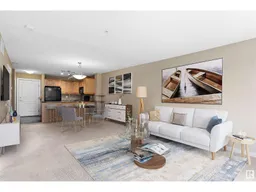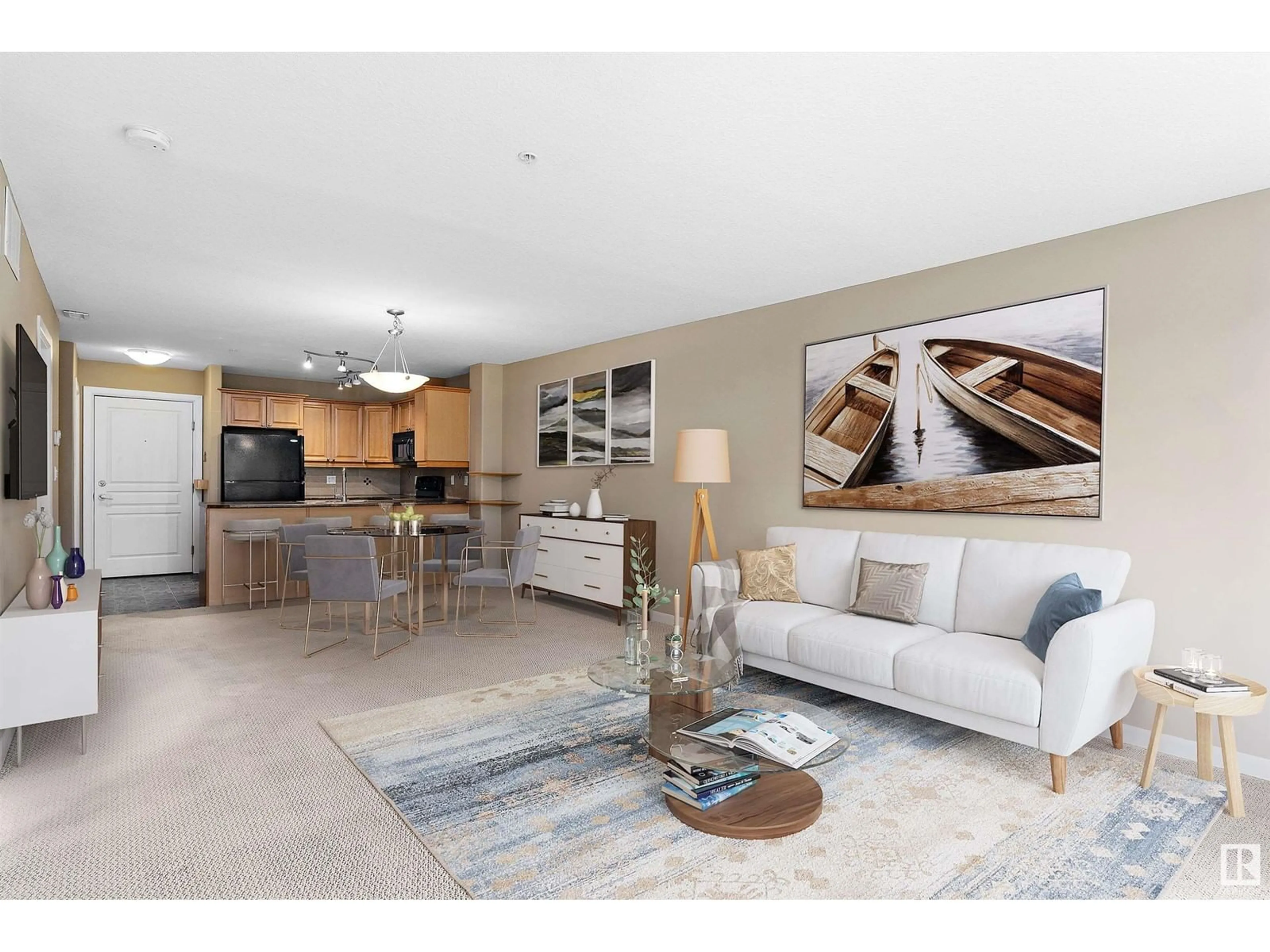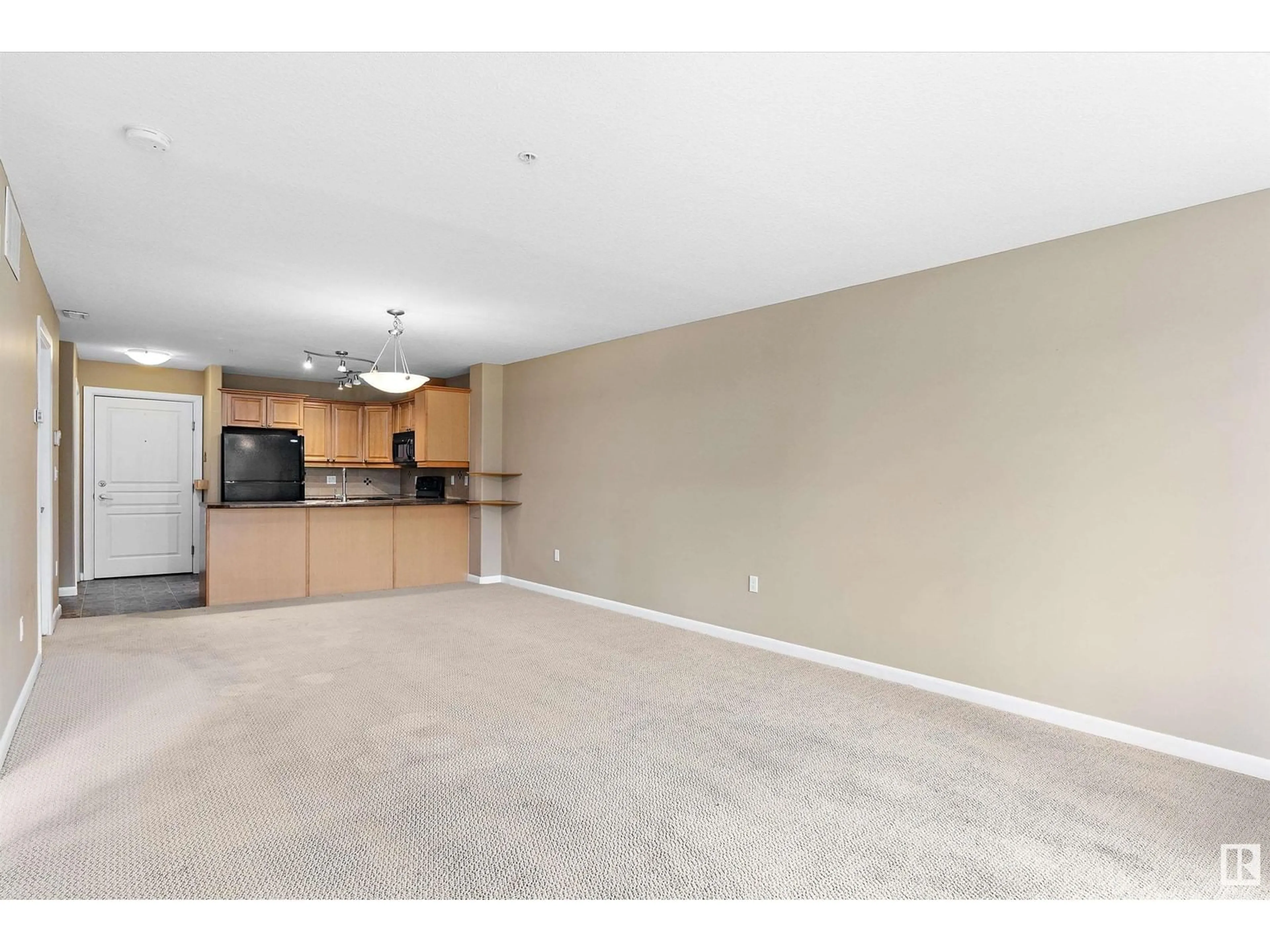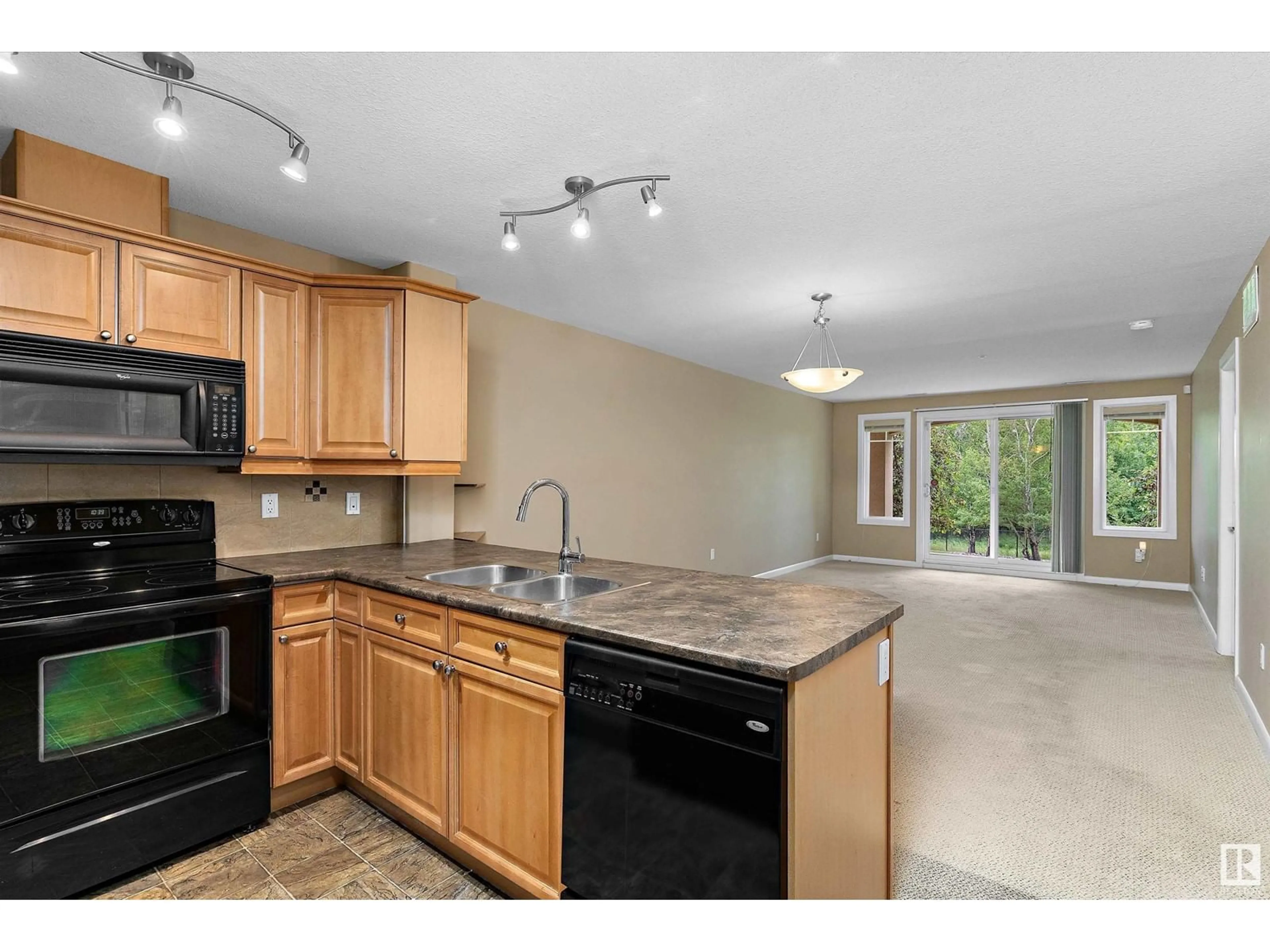#121 300 Palisades WY, Sherwood Park, Alberta T8H2T9
Contact us about this property
Highlights
Estimated ValueThis is the price Wahi expects this property to sell for.
The calculation is powered by our Instant Home Value Estimate, which uses current market and property price trends to estimate your home’s value with a 90% accuracy rate.$328,000*
Price/Sqft$268/sqft
Days On Market20 days
Est. Mortgage$880/mth
Maintenance fees$386/mth
Tax Amount ()-
Description
Excellent Location! You will have a great view from the patio in this bright open concept 1 bedroom PLUS DEN in the Palisades of Sherwood Park! This unit has in-suite laundry room and ample space for daily living. Kitchen offers plenty of cabinate & counter space with eating bar open to the dining area and living room - great for entertaining. Invite your family & friends over to enjoy the view & BBQ on your tranquil patio, or have a game of pool in the games room. You will always have a clean car now that you have a car wash in the heated parkade. After a long day go burn off any stress in the gym, then relax in the theater room - all of this is included in your condo fees. This 18+ PET FRIENDLY condo complex is a quiet and WELL MANAGED building that is walking distance to restaurants, medical facilities, walking trails and Centennial Park. No need to plug your car in this winter, one titled underground parking stall and storage cage is included. HEAT, WATER & SEWER INCLUDED IN CONDO FEE ($385.54/mth). (id:39198)
Property Details
Interior
Features
Main level Floor
Living room
Dining room
Kitchen
Den
Condo Details
Inclusions
Property History
 39
39


