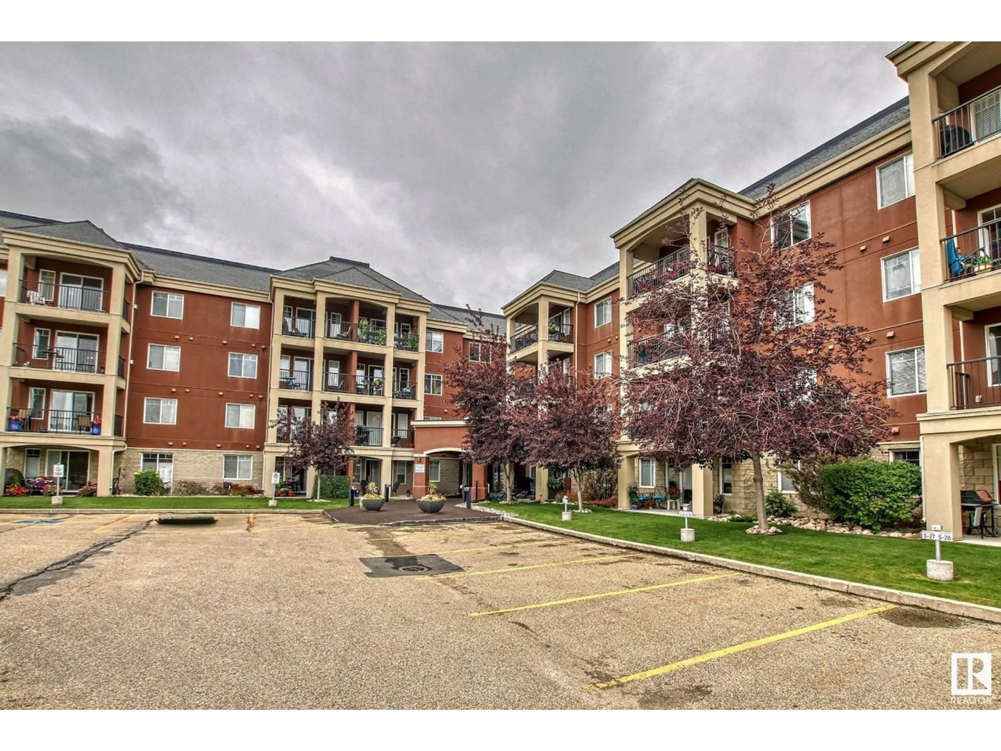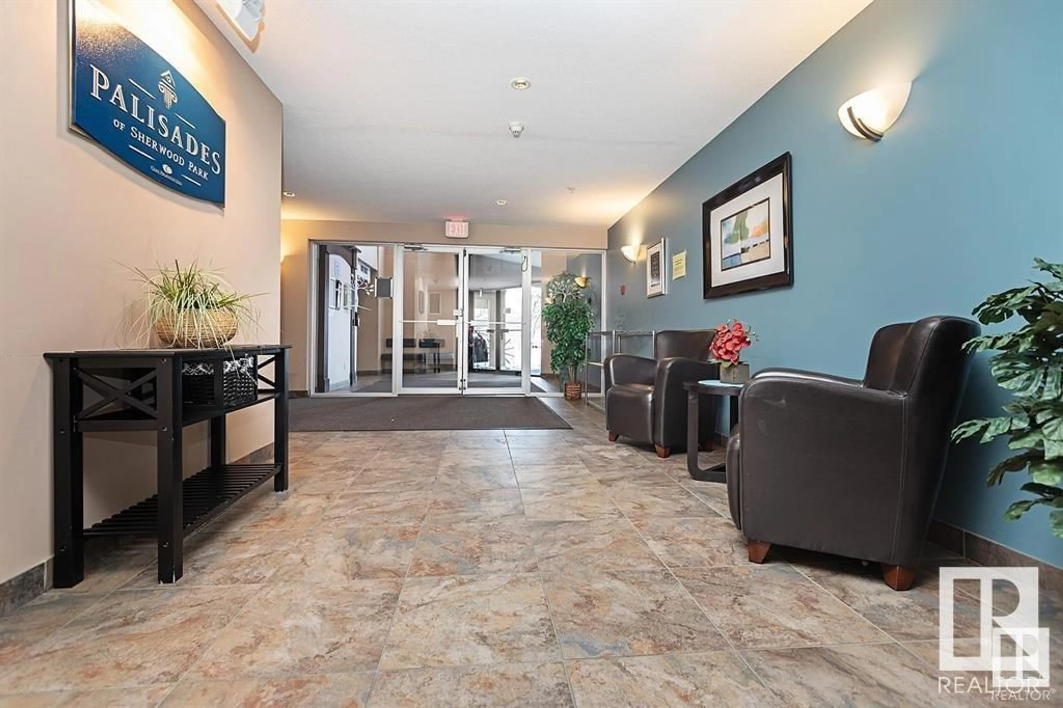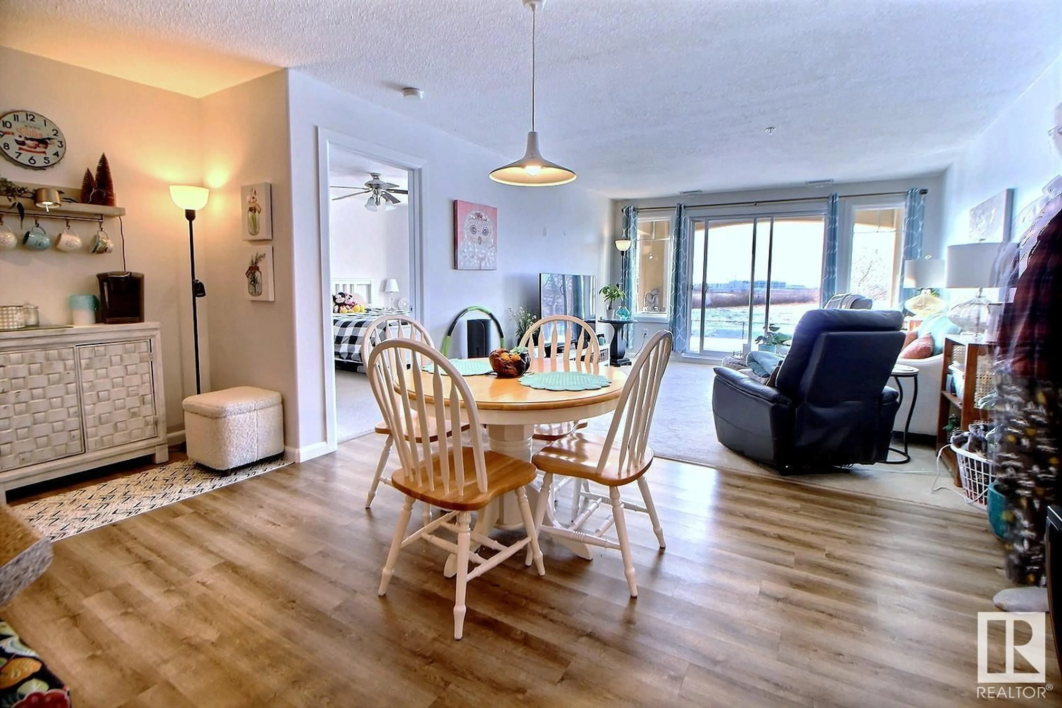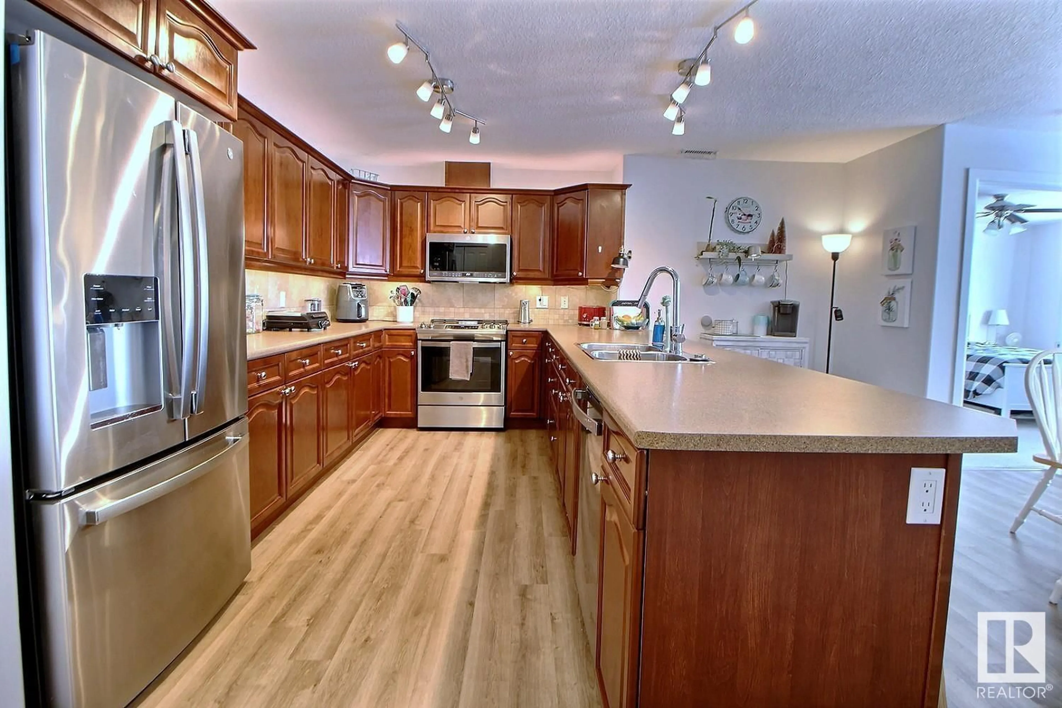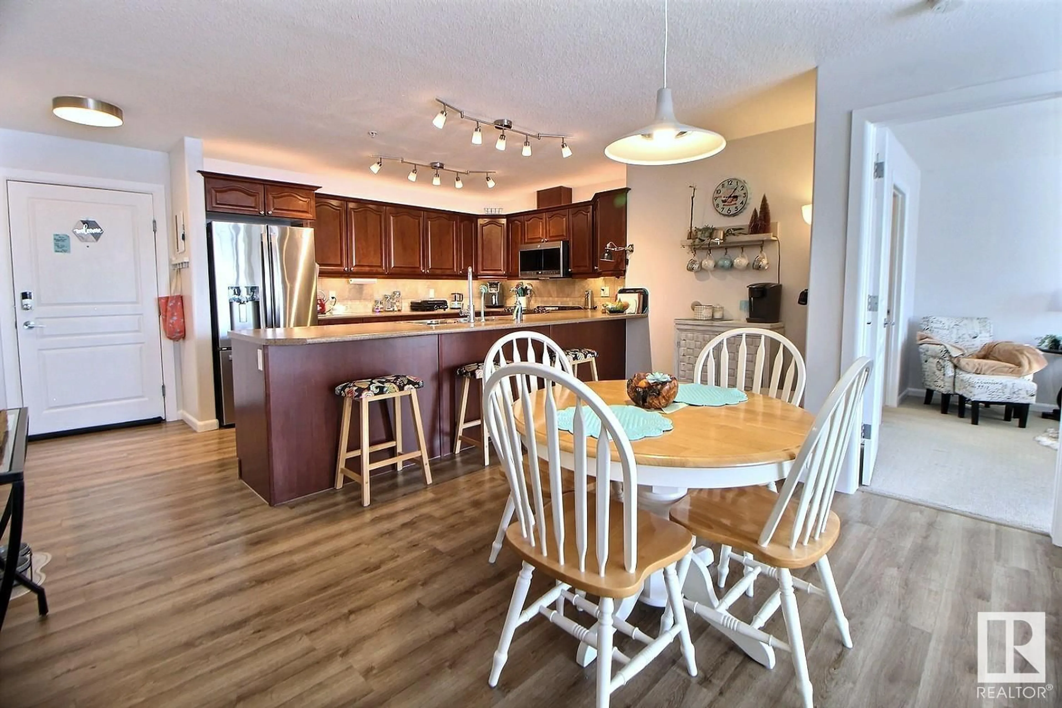#117 300 PALISADES WY, Sherwood Park, Alberta T8H2T9
Contact us about this property
Highlights
Estimated ValueThis is the price Wahi expects this property to sell for.
The calculation is powered by our Instant Home Value Estimate, which uses current market and property price trends to estimate your home’s value with a 90% accuracy rate.Not available
Price/Sqft$267/sqft
Est. Mortgage$1,258/mo
Maintenance fees$540/mo
Tax Amount ()-
Days On Market331 days
Description
Instantly Appealing describes this 2 bedroom, 2 bath + DEN condo with a stunning view of the CENTENIAL PARK & WETLANDS with west exposure. The home offers an open floor plan with all living spaces taking advantage of the west view. Unit comes with 2 TITLED PARKING (1 surface, 1 underground), storage cage and unique to this suite is a 9x8 same floor STORAGE ROOM. The kitchen features ample cabinets & counter space. NEW UPGRADED stainless-steel appliances are a bonus, fresh paint & lighting. The master suite is a true retreat, complete with an en-suite bathroom/ a separate glass-enclosed shower. The second bedroom is equally spacious and offers a tranquil space for guests c/w its built in murphy bed. Laundry offer plenty of room for additional storage. Well -maintained 18+ condo complex that offers exceptional amenities, such as a CAR WASH, GYM with STEAM & SAUNA, SOCIAL ROOM with POOL TABLE, and a THEATRE ROOM (id:39198)
Property Details
Interior
Features
Main level Floor
Living room
4.26 m x 3.95 mDining room
3.9 m x 3.42 mKitchen
4.01 m x 2.95 mDen
2.92 m x 2.38 mCondo Details
Inclusions

